Downtown Kelowna Home with Panoramic Lakeviews

This one-of-a-kind home is perched along the hills of Mount Royal just minutes to downtown Kelowna with one of the best views of Lake Okanagan and the city. This established, quiet community is one of Kelowna’s most sought-after neighborhoods. It checks all the boxes for downtown living with the convenience of a lock-and-leave lifestyle.
The gently sloping driveway leads you to this beautiful estate. Designed for one-level living the home is perfectly positioned to capture 180 degrees of stunning views with incredible sightliness that offer privacy from the neighbors. The home has been completely renovated and is equipped with a lower-level legal suite perfect for visiting guests/family, Airbnb potential, or additional space for personal use.

Over 300K spent on renovations with top-of-the-line finishings. All new kitchen and bathrooms, HVAC heating and cooling system, flooring and lighting, trim and hardware, electrical and plumbing, nothing was overlooked. The floors on the main level are heated throughout with a boiler system. Custom blinds and UV film on the windows to protect furnishings.
The main level of the home flows beautifully with an open floor plan facing a wall of windows to take in the views and a wrap-around deck to enjoy your morning coffee, sunsets, and the sparkle of the city lights at night. The rich walnut hardwood floors complement the timeless white kitchen. The custom cabinetry features detailed woodwork with custom toe kicks, arches, wine storage, and a wooden hood fan. There is a large center island that spans 10ft long with a stunning quartz countertop and pull-out drawers perfect for entertaining. Off the kitchen is a convenient prep pantry complete with a sink and room for storage.
Top-of-line appliances include:
Induction Cooktop
Built-in wall oven
Convection microwave
Dual drawer fridge/freezer
Wine fridge
 The kitchen is open to the dining room and living area. The living room is anchored with a linear gas fireplace with floor-to-ceiling stone surround. The stone continues in the dining room creating a beautiful feature wall.
The kitchen is open to the dining room and living area. The living room is anchored with a linear gas fireplace with floor-to-ceiling stone surround. The stone continues in the dining room creating a beautiful feature wall.
Down the hall leads to the 2 bedrooms and 2 full bathrooms including a large primary suite with access to the upper deck. There is a large walk-in closet and ensuite with double sinks, a heated towel bar, a jetted tub, and a tile rain shower. This level is complete with a laundry/office area featuring built-in desks/drawers/cabinets with stainless steel countertops and has direct access to the double-car garage.

A 20 ft rock wall leads you to the lower walk-out level. With views as stunning as the main level this space is equipped with a bright updated one-bedroom plus den legal suite with 10ft ceilings. The family room faces stunning views and is open to the dining room and large full-size kitchen. This area is complete with a full bathroom and separate laundry. The separate entrance leads to the private patio with the same lake and city views as the main level. There is separate parking and a private walkway so you never see your tenants come and go.
The home is nestled into the hillside of Knox Mountain with 0.4 of an acre of land to allow for ultimate privacy. The yard offers low-maintenance landscaping with mature lush vegetation that comes up every year. There is ample parking for your RV or boat.
Located just steps to Knox Mountain Park with miles of hiking and biking trails right out your door, this location offers the best in convenience and recreation. Walk to the nearby beach, tennis courts, and dog park. You can also walk or bike to all the amenities of Downtown Kelowna including:
Restaurants
Microbreweries
Cultural District
Sports games
Shows
Local shops
And from the peaceful quiet setting of the patio, you could spend hours watching the hustle and bustle of downtown and take in the fireworks. If you are looking for the convenience of downtown living but without the noise and high condo fees, then this is the perfect property for you!

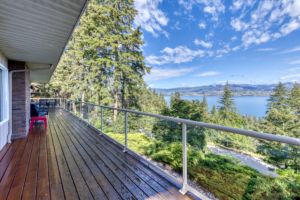 Nestled amidst lush vineyards and serene natural surroundings, this two-story family home is a captivating hidden gem. Its picturesque setting offers breathtaking panoramic views, creating a tranquil oasis. Step outside onto the remarkable covered wood sundeck and veranda, where you can immerse yourself in the beauty of the park-like environment.
Nestled amidst lush vineyards and serene natural surroundings, this two-story family home is a captivating hidden gem. Its picturesque setting offers breathtaking panoramic views, creating a tranquil oasis. Step outside onto the remarkable covered wood sundeck and veranda, where you can immerse yourself in the beauty of the park-like environment.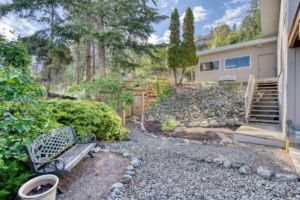
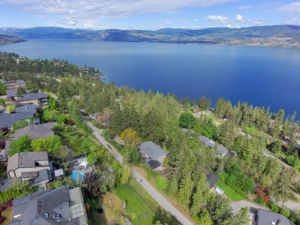
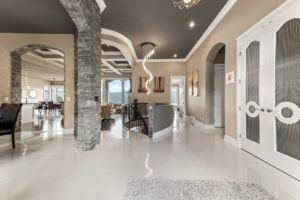
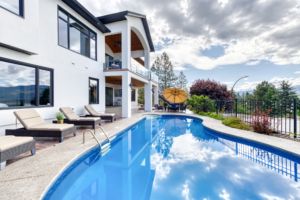
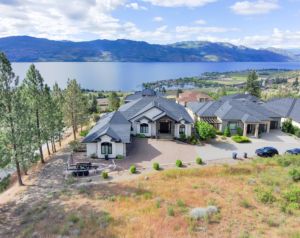
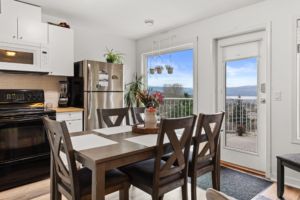
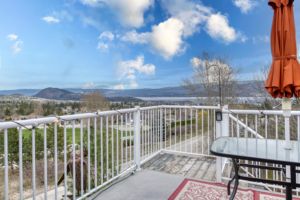
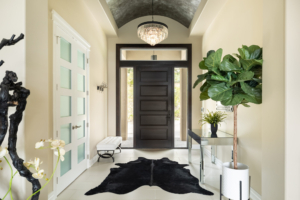 The inviting front foyer is stunning with a barrel ceiling and rich wood front door. From the moment you enter, you see the amazing lake views. The home is perfectly positioned on the lot to capture the views of the rising sun over Lake Okanagan and it floods the home with natural light through the 25 ft. floor-to-ceiling windows. The living room is the perfect spot to take in the views of Lake Okanagan and cozy up by the gas fireplace for the ultimate in Okanagan living.
The inviting front foyer is stunning with a barrel ceiling and rich wood front door. From the moment you enter, you see the amazing lake views. The home is perfectly positioned on the lot to capture the views of the rising sun over Lake Okanagan and it floods the home with natural light through the 25 ft. floor-to-ceiling windows. The living room is the perfect spot to take in the views of Lake Okanagan and cozy up by the gas fireplace for the ultimate in Okanagan living.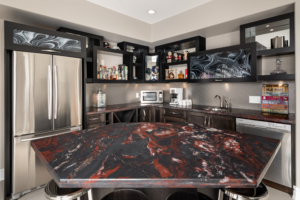 The open staircase leads to the lower level of the home. Take Okanagan living to the next level with this incredible space for entertaining. The large games room overlooks the pool deck and tucked around the fireplace is a media room for those movie nights. The full wet bar is off the games room and conveniently located with direct access to the pool deck. There is a full-size fridge, dishwasher, and sink, and a one-of-a-kind red quartz countertop to complement the dark wood cabinets. This level has 3 more bedrooms, 2 full bathrooms, and access to the second garage.
The open staircase leads to the lower level of the home. Take Okanagan living to the next level with this incredible space for entertaining. The large games room overlooks the pool deck and tucked around the fireplace is a media room for those movie nights. The full wet bar is off the games room and conveniently located with direct access to the pool deck. There is a full-size fridge, dishwasher, and sink, and a one-of-a-kind red quartz countertop to complement the dark wood cabinets. This level has 3 more bedrooms, 2 full bathrooms, and access to the second garage.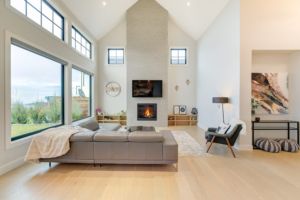 The family home has beautiful finishings with a functional floor plan to combine luxury and everyday living. This home checks all the boxes for any busy family.
The family home has beautiful finishings with a functional floor plan to combine luxury and everyday living. This home checks all the boxes for any busy family. 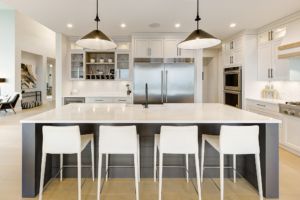 The bright open kitchen features a large dark island that is completed by white quartz countertops. There are top-of-the-end appliances including 64 inch Fridge/Freezer, double wall convection ovens, 6 burner gas, and a convenient beverage fridge. Just off the kitchen is a prep kitchen complete with a microwave and sink and plenty of extra storage. The second home office is located just off the kitchen overlooking the pool deck.
The bright open kitchen features a large dark island that is completed by white quartz countertops. There are top-of-the-end appliances including 64 inch Fridge/Freezer, double wall convection ovens, 6 burner gas, and a convenient beverage fridge. Just off the kitchen is a prep kitchen complete with a microwave and sink and plenty of extra storage. The second home office is located just off the kitchen overlooking the pool deck. 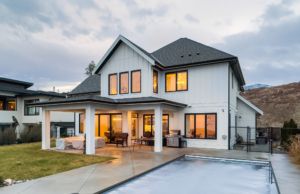
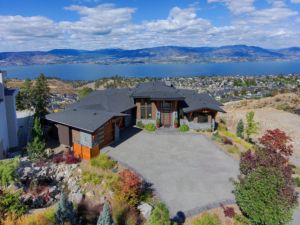 The best views of Lake Okanagan. This 5000 sq.ft luxury home is perched above the hills of Upper Mission in the exclusive gated community of The Edge Place. The stunning details of this custom-built home are bound to impress the most discriminating buyer.
The best views of Lake Okanagan. This 5000 sq.ft luxury home is perched above the hills of Upper Mission in the exclusive gated community of The Edge Place. The stunning details of this custom-built home are bound to impress the most discriminating buyer. 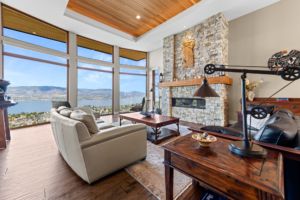
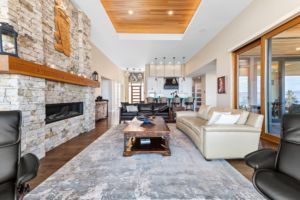
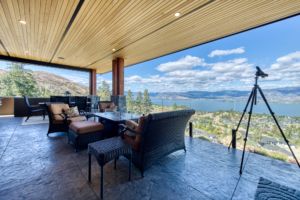
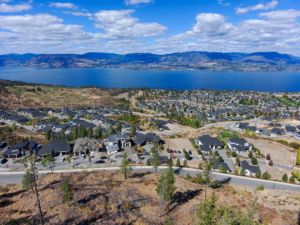 Area
Area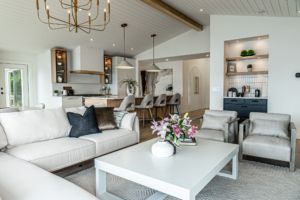
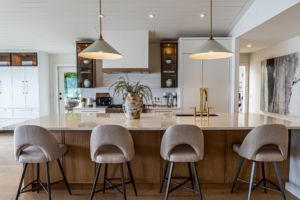 shiplap and wood beam accent highlighting the custom brushed bronze chandelier, a perfect complement for lakeshore living.
shiplap and wood beam accent highlighting the custom brushed bronze chandelier, a perfect complement for lakeshore living. 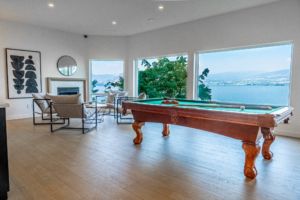
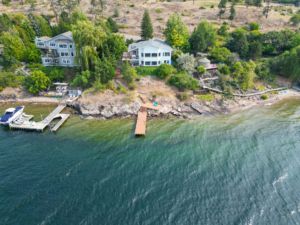
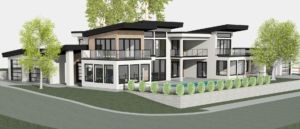 Located in the growing community of Mission Hill surrounded by vineyards and award-winning wineries. Custom designed specifically for this lot offering 4200 sq.ft of luxury living space. The home will be perfectly positioned to take in the views of Lake Okanagan from every room in the house.
Located in the growing community of Mission Hill surrounded by vineyards and award-winning wineries. Custom designed specifically for this lot offering 4200 sq.ft of luxury living space. The home will be perfectly positioned to take in the views of Lake Okanagan from every room in the house. 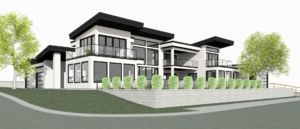 This unique plan wraps around the outdoor living area creating a seamless indoor/outdoor transition. The sprawling main level offers 2644 sq.ft of living space and was designed for one-level living. The center of the home features a living room with 12ft ceilings and sliding doors to the pool deck. The dining room steps out to a covered patio overlooking the pool for great indoor and outdoor areas to entertain. The kitchen has a large island with an eating bar, a unique walk-around pantry, and its very own BBQ patio off the side to keep cooking separate from your entertaining area. Brilliant!
This unique plan wraps around the outdoor living area creating a seamless indoor/outdoor transition. The sprawling main level offers 2644 sq.ft of living space and was designed for one-level living. The center of the home features a living room with 12ft ceilings and sliding doors to the pool deck. The dining room steps out to a covered patio overlooking the pool for great indoor and outdoor areas to entertain. The kitchen has a large island with an eating bar, a unique walk-around pantry, and its very own BBQ patio off the side to keep cooking separate from your entertaining area. Brilliant! 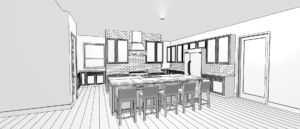 The price
The price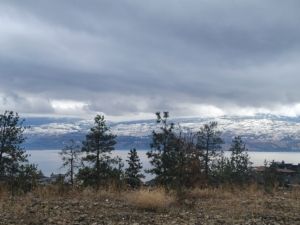
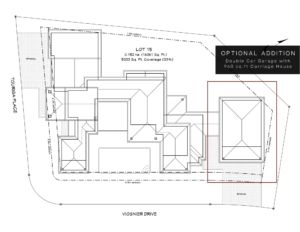
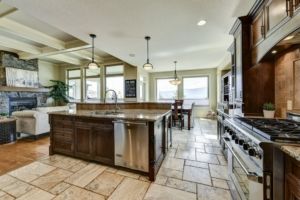 This executive custom home built by the Lenarcic Brothers offers 4 bedrooms plus a Den and 3 bathrooms with 3962 Sqft. of living space on 2 levels. The home welcomes you with lake views and is flooded with natural light. The open-concept kitchen features granite countertops, custom cabinetry, a gas range, and top-of-the-line appliances. The dining space walks out to the oversized deck with spectacular lake views of Lake Okanagan. A perfect place to entertain friends and family. The spacious primary bedroom has picturesque views of the lake and direct access to the balcony and is complete with an ensuite with double sinks, a soaker tub, a walk-in shower, and a walk-in closet with custom built-ins.
This executive custom home built by the Lenarcic Brothers offers 4 bedrooms plus a Den and 3 bathrooms with 3962 Sqft. of living space on 2 levels. The home welcomes you with lake views and is flooded with natural light. The open-concept kitchen features granite countertops, custom cabinetry, a gas range, and top-of-the-line appliances. The dining space walks out to the oversized deck with spectacular lake views of Lake Okanagan. A perfect place to entertain friends and family. The spacious primary bedroom has picturesque views of the lake and direct access to the balcony and is complete with an ensuite with double sinks, a soaker tub, a walk-in shower, and a walk-in closet with custom built-ins.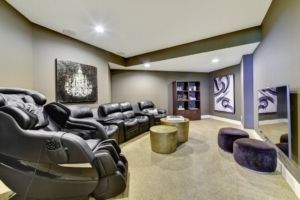 oversized recreation room is perfect for all those large family gatherings. The large theater is a great addition to those late movie nights. Walk out to the private patio with a hot tub that can be enjoyed all year long! The lot has extensive landscaping with multiple outdoor patios. Great curb appeal with a side driveway to the triple-car garage.
oversized recreation room is perfect for all those large family gatherings. The large theater is a great addition to those late movie nights. Walk out to the private patio with a hot tub that can be enjoyed all year long! The lot has extensive landscaping with multiple outdoor patios. Great curb appeal with a side driveway to the triple-car garage.