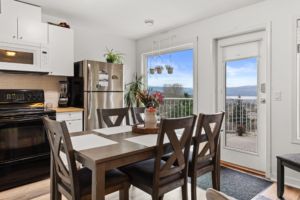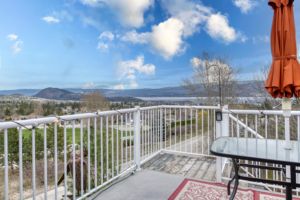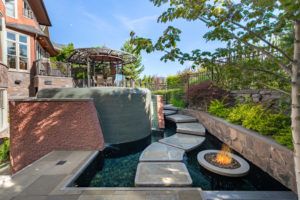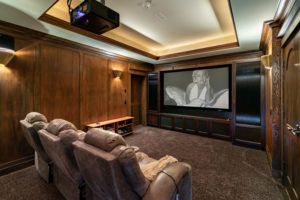Located in Beautiful West Kelowna

Recently remodeled, this incredible home features two completely separate living spaces both offering great views of Lake Okanagan. Great Airbnb potential if you occupy the main level.
The top floor welcomes you with a charming front porch overlooking the quiet cul de sac. The main level has a vaulted ceiling and is flooded with light from the new floor-to-ceiling windows that capture the amazing views of Lake Okanagan. With 1300sq.ft of living space, this level offers 2 bedrooms and 2 full bathrooms complete with private laundry, and a large living area.

The living room has a gas fireplace and is open to the dining room and kitchen featuring two-toned cabinetry and newer stainless steel appliances.
There is direct access to the upper deck, a perfect spot to enjoy the views of the lake. The primary bedroom has a large ensuite with double custom sinks, a freestanding tub, and a tile shower. Each level of the home has private laundry.
Updated features of the home include:
- new flooring
- new windows
- custom stained glass windows
Full-size windows allow the feel of the main floor living with light and views. With 1250 sq.ft of living space there are 2 full bedrooms and a a full bathroom. This level has direct access to the lower patio with private entry and a great place to relax and enjoy the views.
These homes are located on the fringe of West Kelowna steps from hiking trails and just minutes to all amenities or a quick escape to South Okanagan or a venture to Vancouver.

 Situated on 0.21 of an acre, the park-like landscape is like something out of a magazine. With an abundance of perennials, shrubs, and vines to add depth and color and towering mature trees for shade in the summer.
Situated on 0.21 of an acre, the park-like landscape is like something out of a magazine. With an abundance of perennials, shrubs, and vines to add depth and color and towering mature trees for shade in the summer.  The home offers 3 bedrooms, 2 full bathrooms, and a den all on one floor. The primary suite is situated at the end of the left wing overlooking the lush backyard. This large bedroom has a large walk-in closet and ensuite with a seamless shower. There are 2 additional bedrooms (one currently being used as an art studio), a full bathroom with a tub, laundry, and a cozy den.
The home offers 3 bedrooms, 2 full bathrooms, and a den all on one floor. The primary suite is situated at the end of the left wing overlooking the lush backyard. This large bedroom has a large walk-in closet and ensuite with a seamless shower. There are 2 additional bedrooms (one currently being used as an art studio), a full bathroom with a tub, laundry, and a cozy den.  Sheer opulence is the best way to describe this spectacular 5900 sq.ft Mission estate. With over 1.5 million dollars spent creating the exterior setting and amazing pool this home and land is one of the best outdoor living spaces in all of Kelowna.
Sheer opulence is the best way to describe this spectacular 5900 sq.ft Mission estate. With over 1.5 million dollars spent creating the exterior setting and amazing pool this home and land is one of the best outdoor living spaces in all of Kelowna.
 THE FINEST THINGS IN LIFE
THE FINEST THINGS IN LIFE