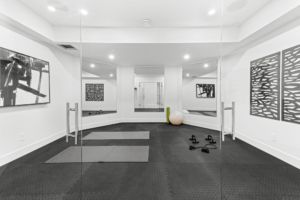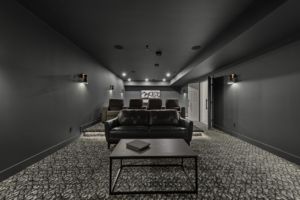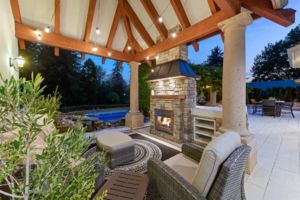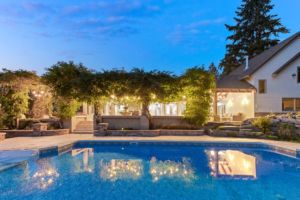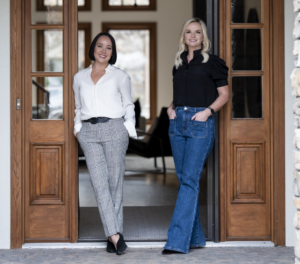Magnificent Luxury Home with Stunning Lake Views & Resort-Style Amenities!
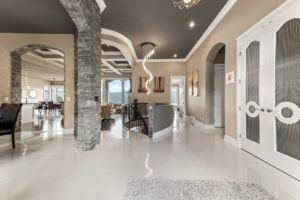
Nestled at the end of a tranquil cul de sac, this magnificent Lakeview home offers breathtaking, unobstructed vistas of Lake Okanagan. Sprawling across 4700 sq.ft, this rancher walk-out residence effortlessly meets every conceivable need. Boasting two garages with space for up to 6 cars, there’s ample room for all your vehicles and recreational gear.
The lower walk-out level leads to a delightful pool deck, complete with a heated saltwater pool, sunken hot tub, and expansive patio area for basking in the sunshine.
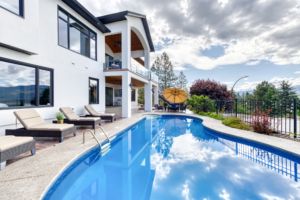
Upon entering the main level, you are greeted by a spacious formal dining room, a living room adorned with picture windows, and a kitchen nook that provides stunning views of the lake. The kitchen is equipped with luxurious wooden cabinetry, state-of-the-art appliances, and Quartz countertops. Adjacent to the kitchen, there’s a generously sized prep pantry, a powder room, the first of two laundry rooms, and access to the upper-level triple-car garage.
Continuing through the main level, you’ll find the home’s west wing featuring a den, a full bathroom, and the primary suite, which boasts a lavish ensuite with a soaker tub, dual sinks, a walk-in tile shower, and a spacious closet.
Features of the home include:
- Gorgeous lighting and fixtures
- Heated outdoor pool and hot tub
- Beautiful outdoor living space
- Expansive views of Lake Okanagan
- RV parking or boat storage
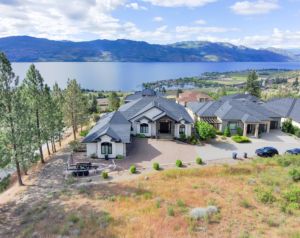
Descending the rounded staircase to the lower level, you’ll discover an expansive living area centered around a large family room and a stylish wet bar with built-in cabinetry, all overlooking the inviting pool deck. This level also encompasses three sizable bedrooms, two full bathrooms, a second laundry room, and a media room. Providing access to the lower level triple car garage, this space includes a deep bay, ideal for storing a boat.
This property is routed via the breathtaking Weside Wine Trail and provides open views of Okanagan Lake with access to world-class wineries and vineyards on your daily drive such as Mission Hill Family Estate Winery, known not only for its exceptional wines but also for its awe-inspiring views and distinctive buildings. Other world-class wineries include;
This breathtaking Mission Hill neighborhood in West Kelowna is perched on the picturesque south slopes of Mount Boucherie, where the community follows the natural contours of the hillside. With the neighboring property recently sold, this is an opportunity not to be missed!

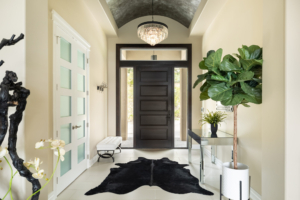 The inviting front foyer is stunning with a barrel ceiling and rich wood front door. From the moment you enter, you see the amazing lake views. The home is perfectly positioned on the lot to capture the views of the rising sun over Lake Okanagan and it floods the home with natural light through the 25 ft. floor-to-ceiling windows. The living room is the perfect spot to take in the views of Lake Okanagan and cozy up by the gas fireplace for the ultimate in Okanagan living.
The inviting front foyer is stunning with a barrel ceiling and rich wood front door. From the moment you enter, you see the amazing lake views. The home is perfectly positioned on the lot to capture the views of the rising sun over Lake Okanagan and it floods the home with natural light through the 25 ft. floor-to-ceiling windows. The living room is the perfect spot to take in the views of Lake Okanagan and cozy up by the gas fireplace for the ultimate in Okanagan living.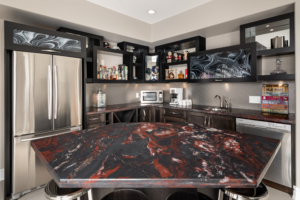 The open staircase leads to the lower level of the home. Take Okanagan living to the next level with this incredible space for entertaining. The large games room overlooks the pool deck and tucked around the fireplace is a media room for those movie nights. The full wet bar is off the games room and conveniently located with direct access to the pool deck. There is a full-size fridge, dishwasher, and sink, and a one-of-a-kind red quartz countertop to complement the dark wood cabinets. This level has 3 more bedrooms, 2 full bathrooms, and access to the second garage.
The open staircase leads to the lower level of the home. Take Okanagan living to the next level with this incredible space for entertaining. The large games room overlooks the pool deck and tucked around the fireplace is a media room for those movie nights. The full wet bar is off the games room and conveniently located with direct access to the pool deck. There is a full-size fridge, dishwasher, and sink, and a one-of-a-kind red quartz countertop to complement the dark wood cabinets. This level has 3 more bedrooms, 2 full bathrooms, and access to the second garage.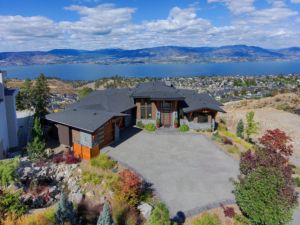 The best views of Lake Okanagan. This 5000 sq.ft luxury home is perched above the hills of Upper Mission in the exclusive gated community of The Edge Place. The stunning details of this custom-built home are bound to impress the most discriminating buyer.
The best views of Lake Okanagan. This 5000 sq.ft luxury home is perched above the hills of Upper Mission in the exclusive gated community of The Edge Place. The stunning details of this custom-built home are bound to impress the most discriminating buyer. 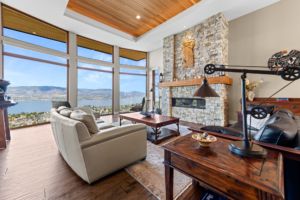
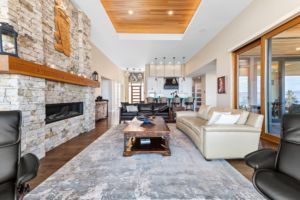
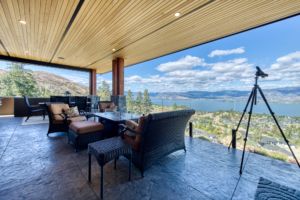
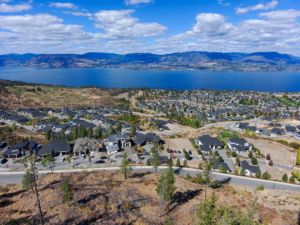 Area
Area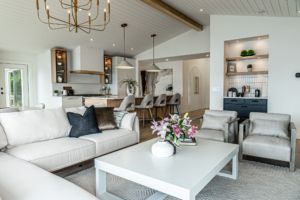
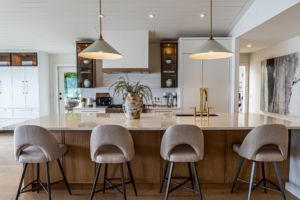 shiplap and wood beam accent highlighting the custom brushed bronze chandelier, a perfect complement for lakeshore living.
shiplap and wood beam accent highlighting the custom brushed bronze chandelier, a perfect complement for lakeshore living. 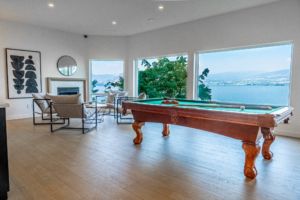
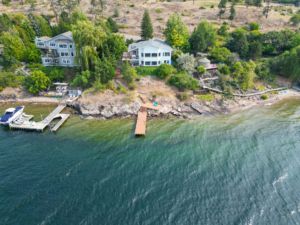
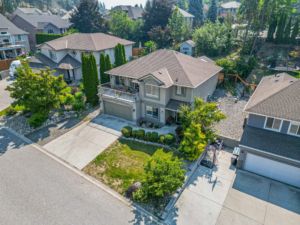 Welcome to this spacious 2600 sq.ft home nestled in the heart of the coveted Dilworth Mountain neighborhood. This expansive residence boasts 5 well-appointed bedrooms, a Dilworth suite, and a versatile den, providing ample space for the modern family to live comfortably and efficiently.
Welcome to this spacious 2600 sq.ft home nestled in the heart of the coveted Dilworth Mountain neighborhood. This expansive residence boasts 5 well-appointed bedrooms, a Dilworth suite, and a versatile den, providing ample space for the modern family to live comfortably and efficiently.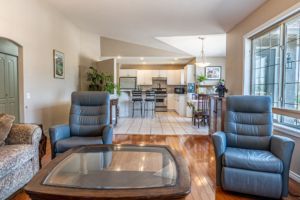

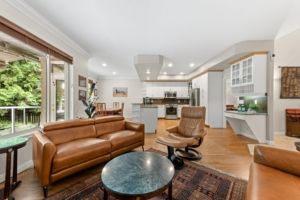
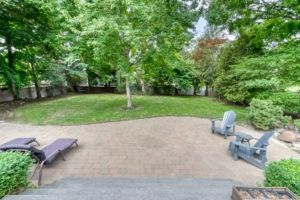
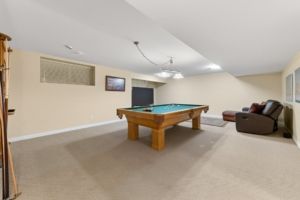

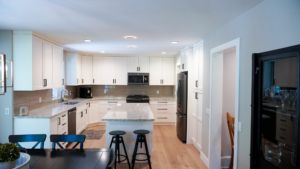
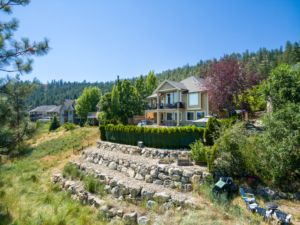 This 3400 sq. ft rancher with a walk-out basement was designed for one-level living. The sprawling main floor has over 1700 sq. ft of living space with soaring 11 ft ceilings. The incredible views of the valley and city can be enjoyed from each floor of the home.
This 3400 sq. ft rancher with a walk-out basement was designed for one-level living. The sprawling main floor has over 1700 sq. ft of living space with soaring 11 ft ceilings. The incredible views of the valley and city can be enjoyed from each floor of the home. 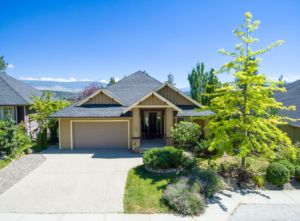 The outdoor living space is just spectacular in this Wilden home. With lush vegetation surrounding the house, the outdoor living is private and quiet and offers great valley views from each floor. Relax on the upper deck off the kitchen and take in the views of the valley while overlooking the private pool. The lower patio opens into a backyard oasis. The gazebo is perfectly positioned next to the inground pool and is surrounded by cedars for complete privacy. The pool features a beautiful rock waterfall, built-in steps, and a waterslide, ready for those summer pool parties. Enjoy a glass of wine while watching the city lights twinkle from the built-in hot tub tucked under the upper deck. The lot extends down the slope to ensure you will always have privacy and a view and is home to your personal garden.
The outdoor living space is just spectacular in this Wilden home. With lush vegetation surrounding the house, the outdoor living is private and quiet and offers great valley views from each floor. Relax on the upper deck off the kitchen and take in the views of the valley while overlooking the private pool. The lower patio opens into a backyard oasis. The gazebo is perfectly positioned next to the inground pool and is surrounded by cedars for complete privacy. The pool features a beautiful rock waterfall, built-in steps, and a waterslide, ready for those summer pool parties. Enjoy a glass of wine while watching the city lights twinkle from the built-in hot tub tucked under the upper deck. The lot extends down the slope to ensure you will always have privacy and a view and is home to your personal garden. 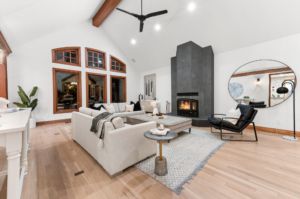
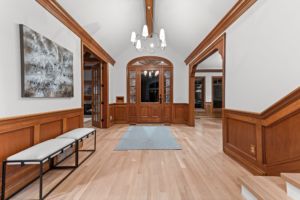
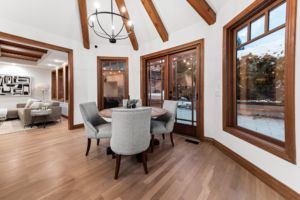 The heart of the home starts with the living room featuring soaring ceilings with wooden beams and floor to ceiling wood-burning fireplace.
The heart of the home starts with the living room featuring soaring ceilings with wooden beams and floor to ceiling wood-burning fireplace. 