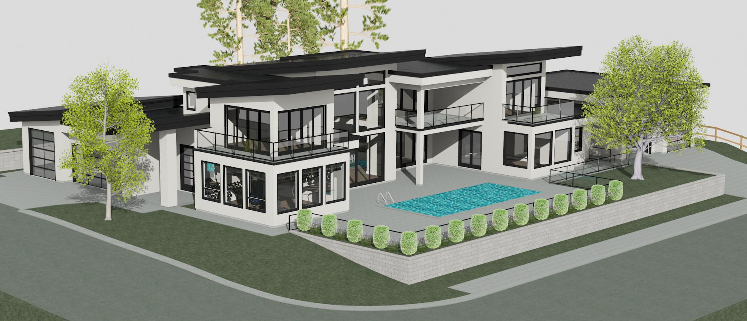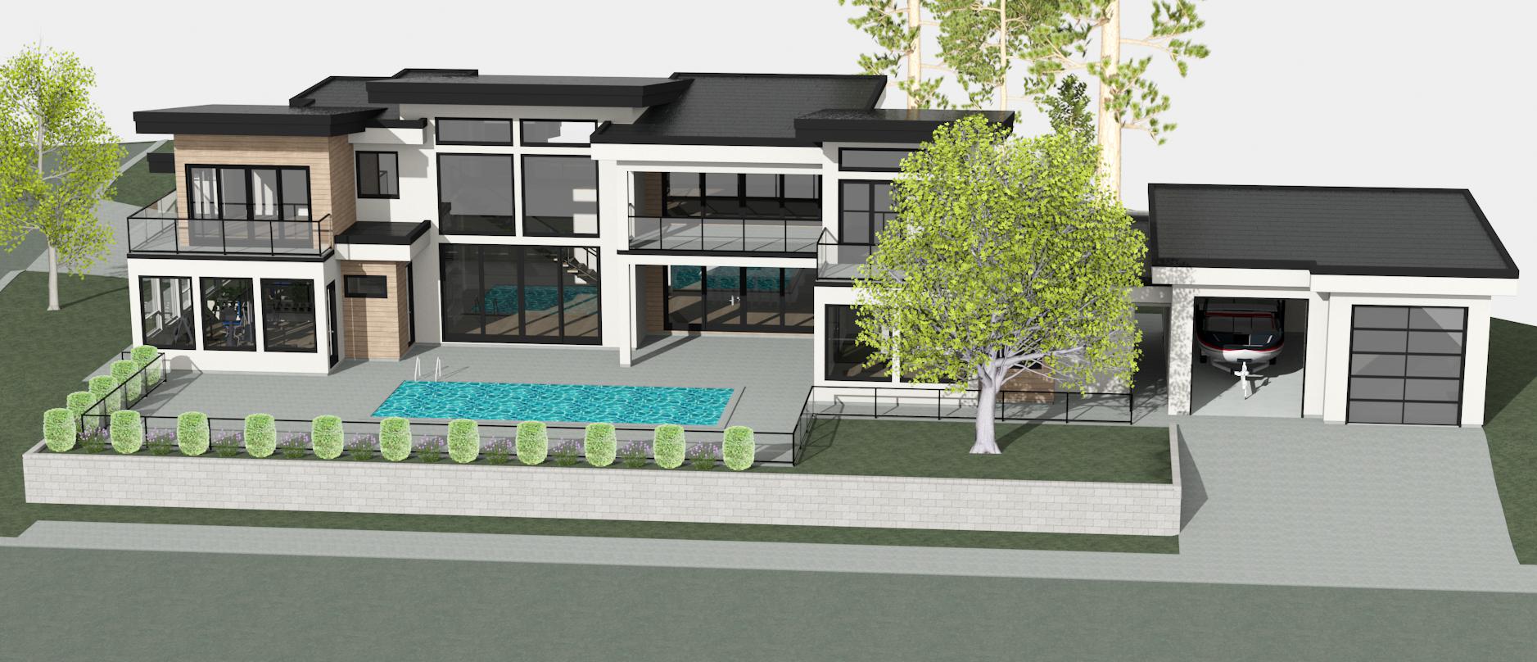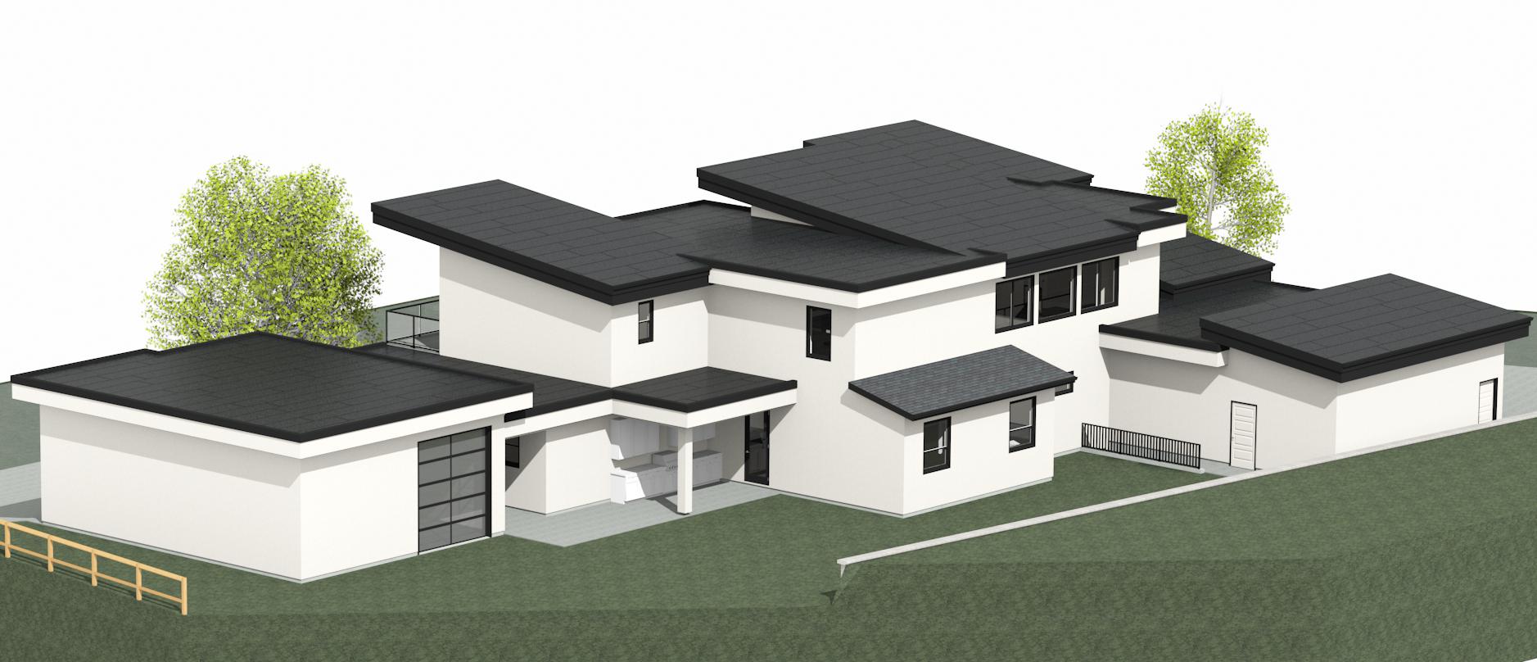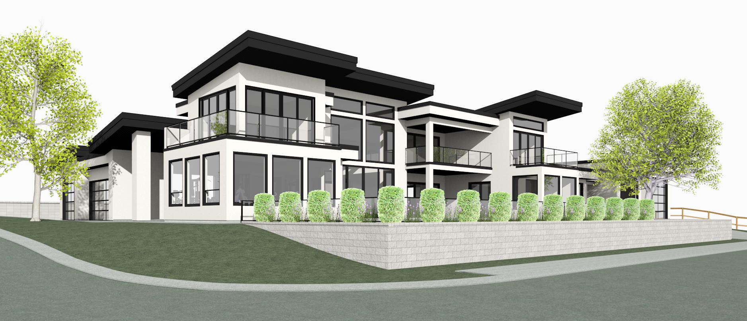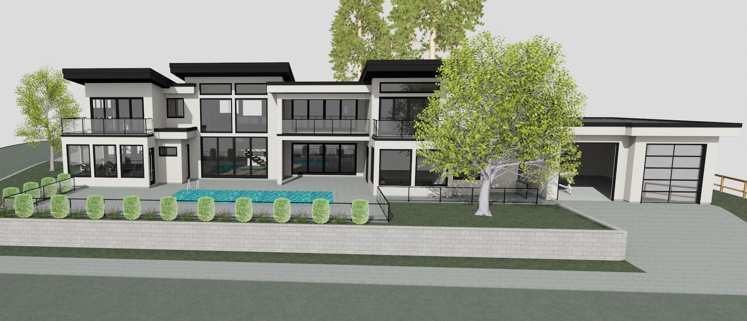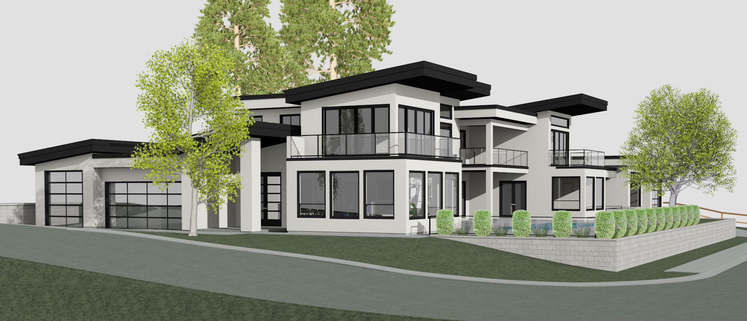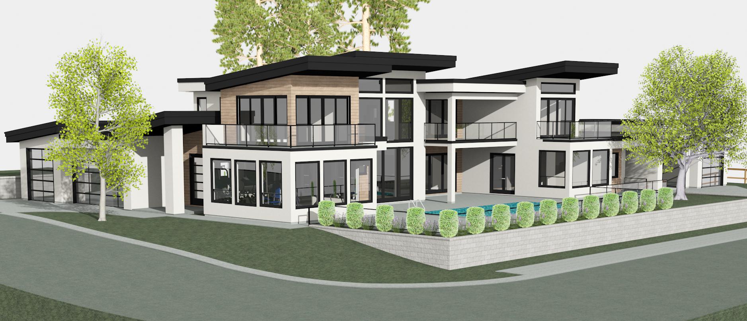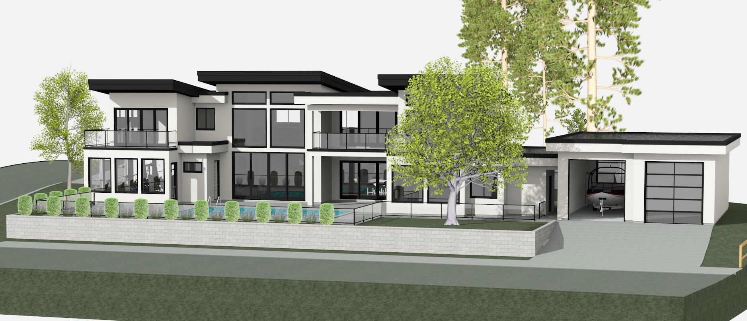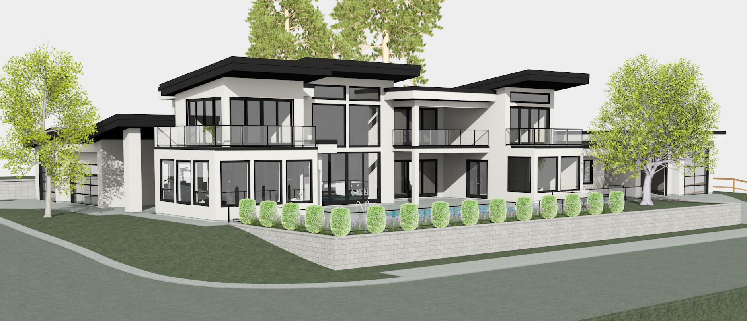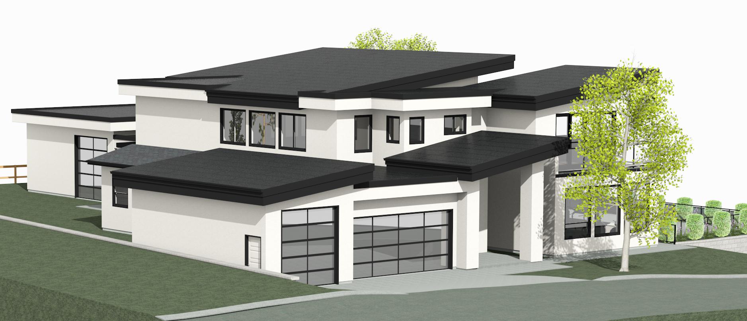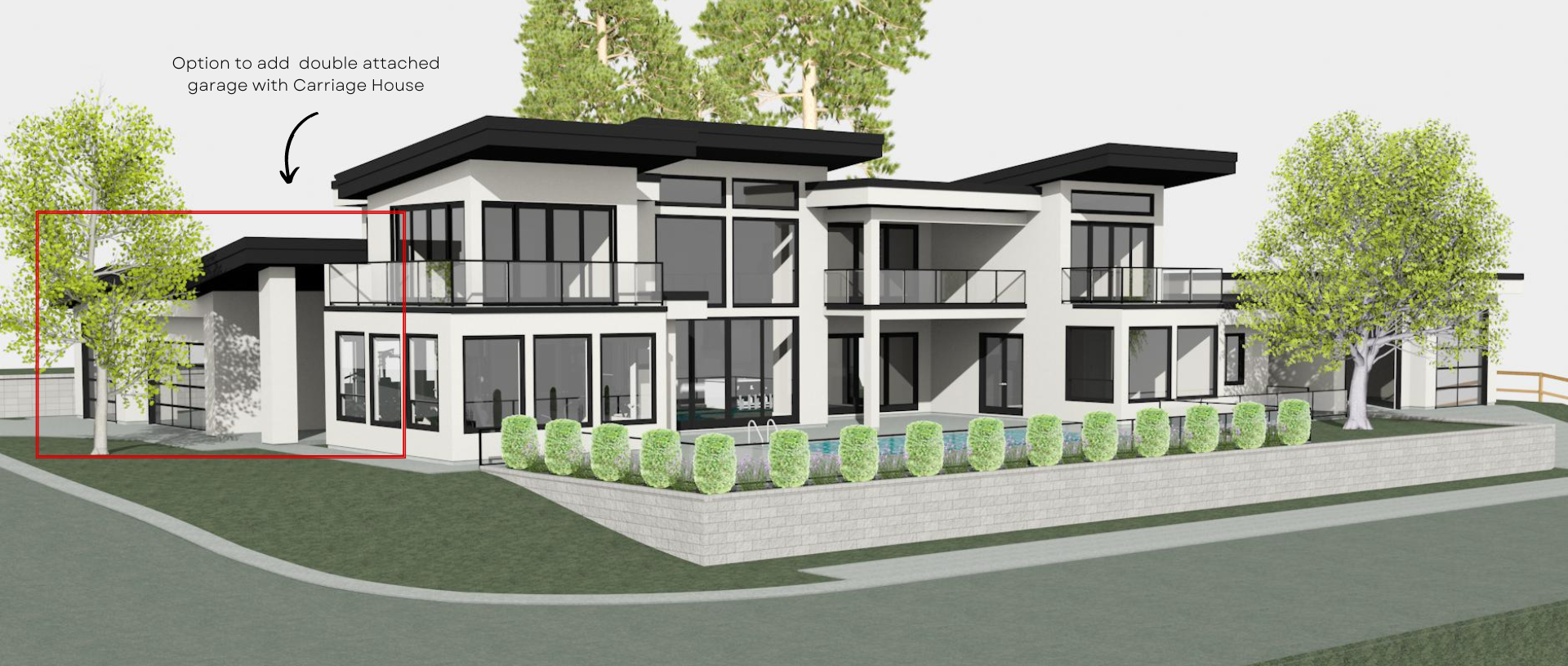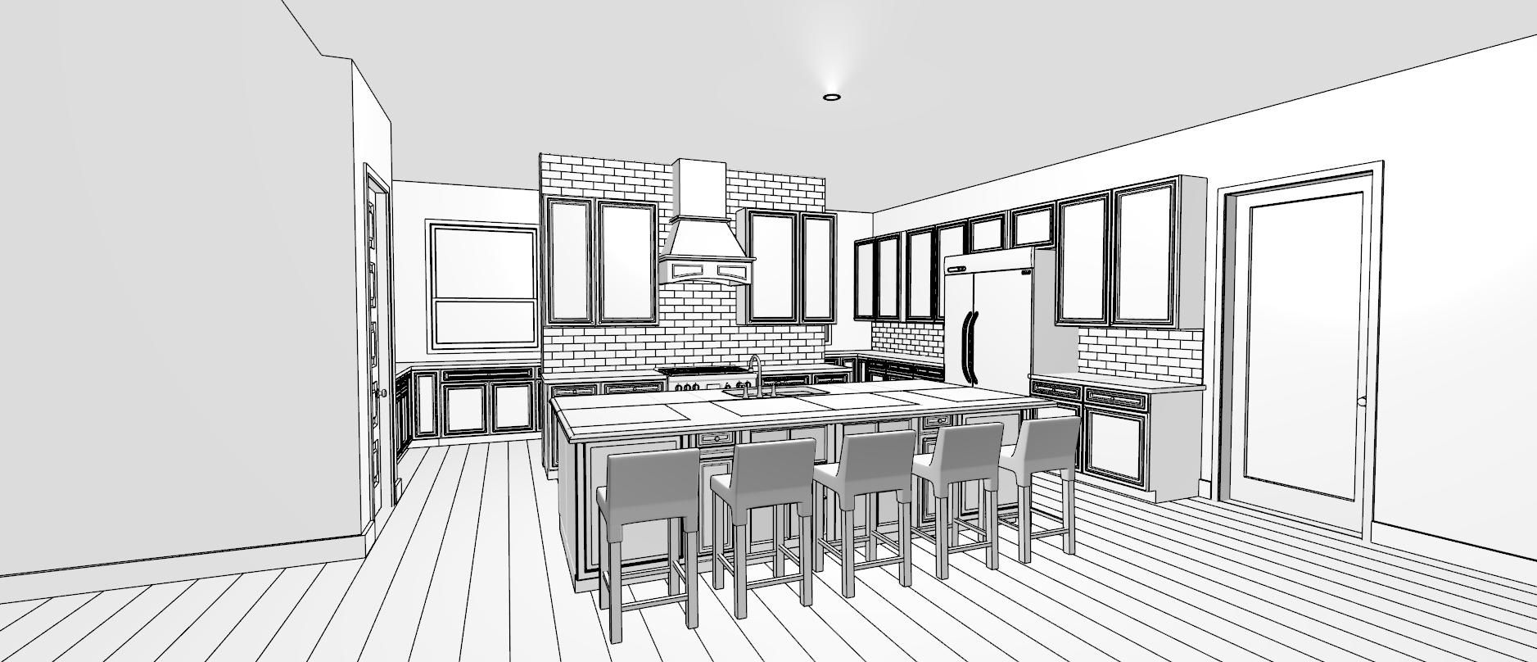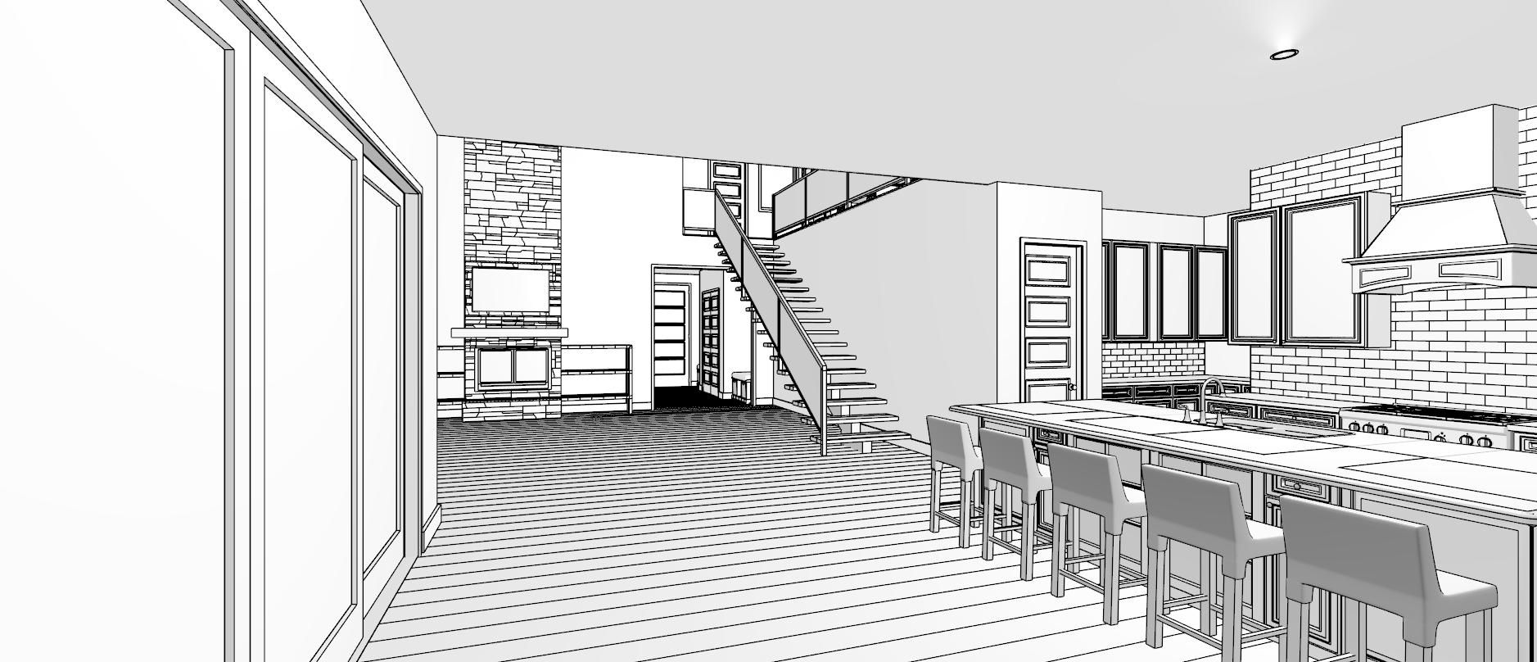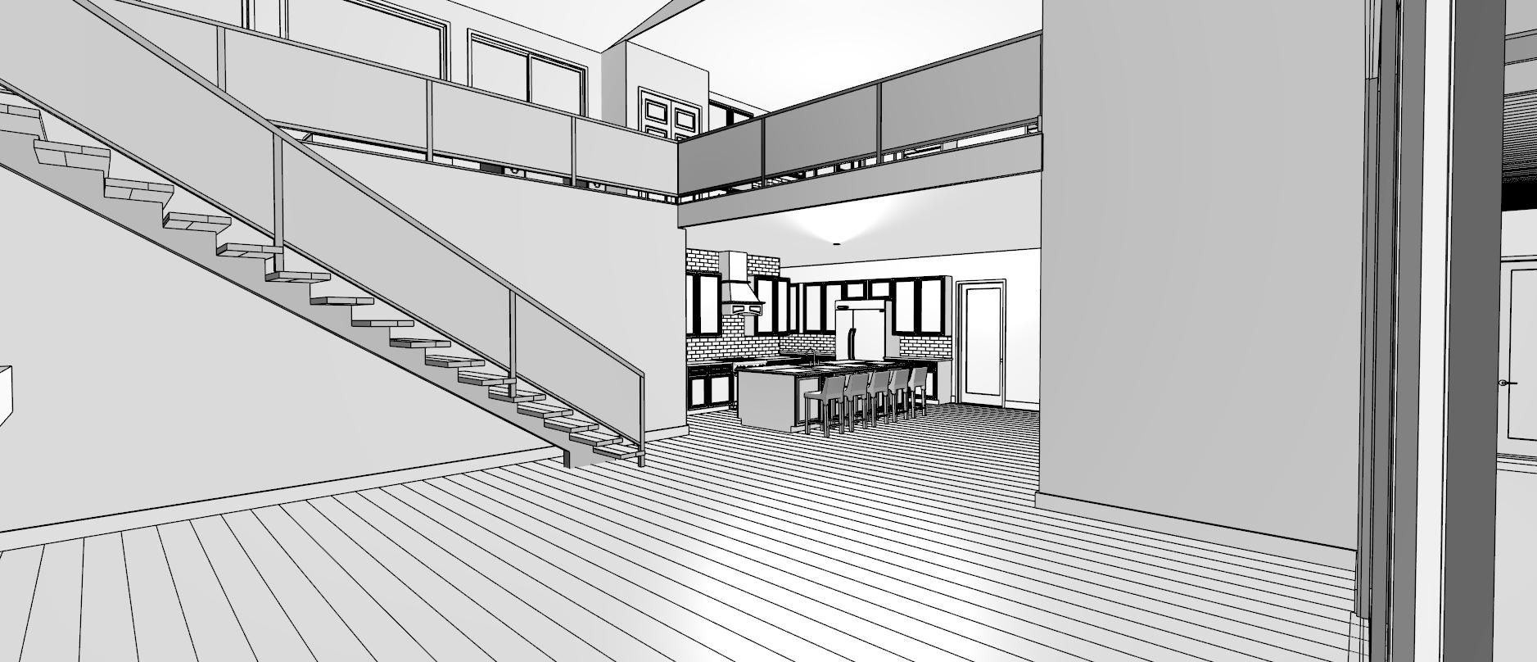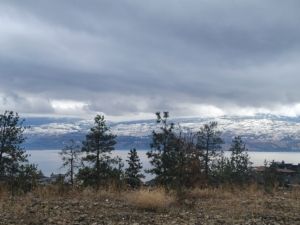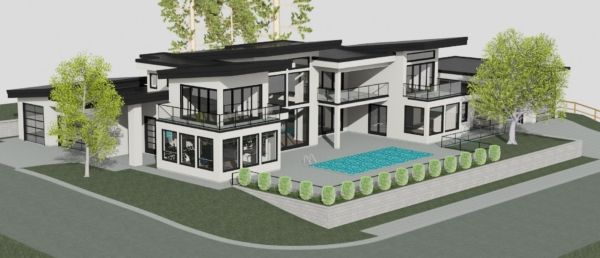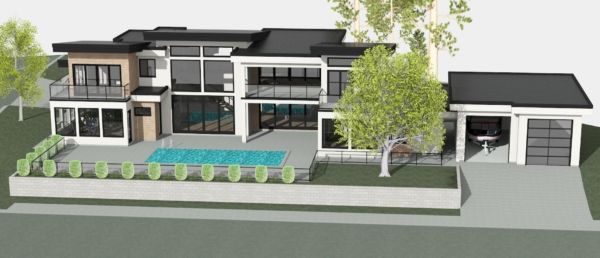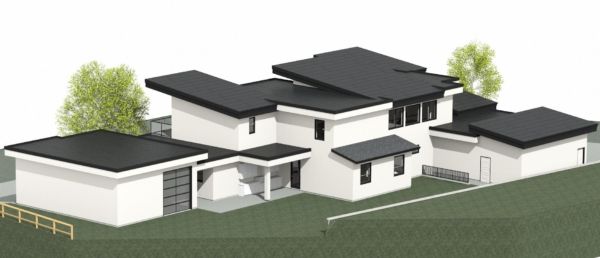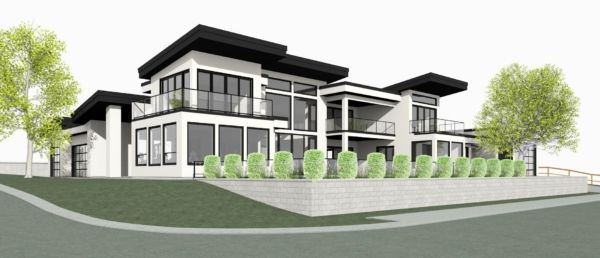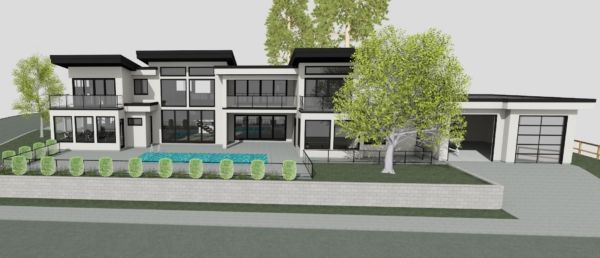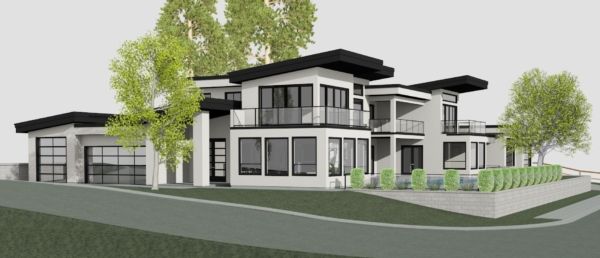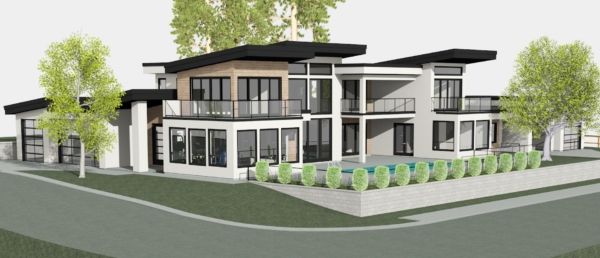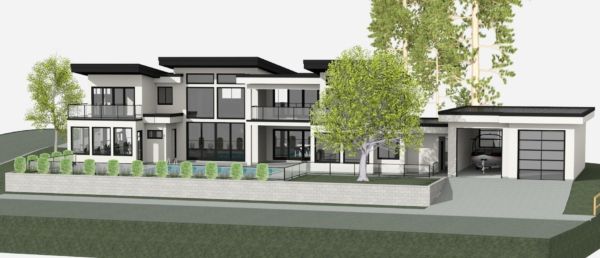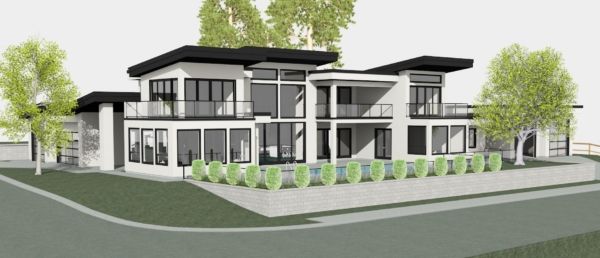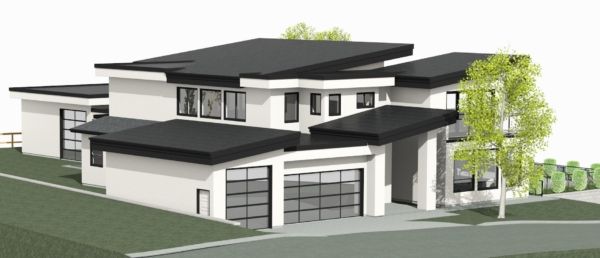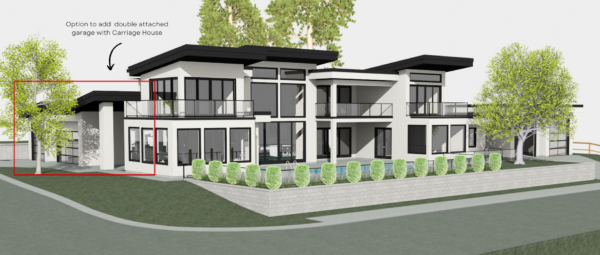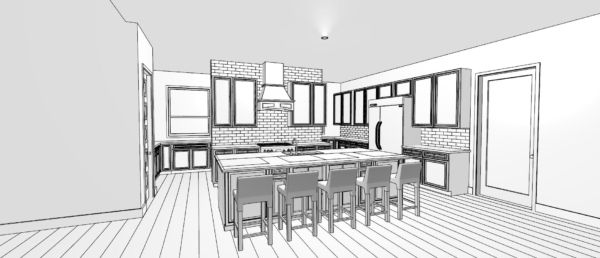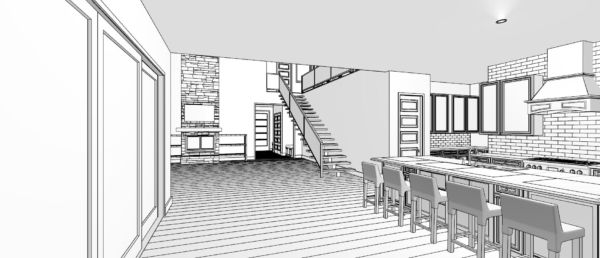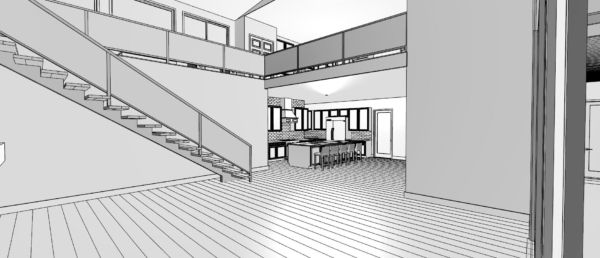Custom New Mission Hill Build
Incredible Custom New Build by the Lenarcic Brothers
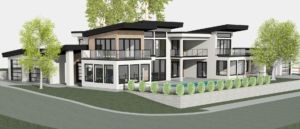 Located in the growing community of Mission Hill surrounded by vineyards and award-winning wineries. Custom designed specifically for this lot offering 4200 sq.ft of luxury living space. The home will be perfectly positioned to take in the views of Lake Okanagan from every room in the house.
Located in the growing community of Mission Hill surrounded by vineyards and award-winning wineries. Custom designed specifically for this lot offering 4200 sq.ft of luxury living space. The home will be perfectly positioned to take in the views of Lake Okanagan from every room in the house.
Main Level 2644 Sq.ft
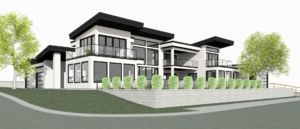 This unique plan wraps around the outdoor living area creating a seamless indoor/outdoor transition. The sprawling main level offers 2644 sq.ft of living space and was designed for one-level living. The center of the home features a living room with 12ft ceilings and sliding doors to the pool deck. The dining room steps out to a covered patio overlooking the pool for great indoor and outdoor areas to entertain. The kitchen has a large island with an eating bar, a unique walk-around pantry, and its very own BBQ patio off the side to keep cooking separate from your entertaining area. Brilliant!
This unique plan wraps around the outdoor living area creating a seamless indoor/outdoor transition. The sprawling main level offers 2644 sq.ft of living space and was designed for one-level living. The center of the home features a living room with 12ft ceilings and sliding doors to the pool deck. The dining room steps out to a covered patio overlooking the pool for great indoor and outdoor areas to entertain. The kitchen has a large island with an eating bar, a unique walk-around pantry, and its very own BBQ patio off the side to keep cooking separate from your entertaining area. Brilliant!
The right wing of this custom new build is home to the primary suite. This luxurious space has sliding doors to the pool deck perfect to wake up to the morning sun. The ensuite features a soaker tub below the picture window, double sinks, a water closet, and a large glass shower. This suite is complete with a large walk-in closet.
The left-wing leads to a home gym with a sliding door to the pool deck and a full bathroom with a shower.
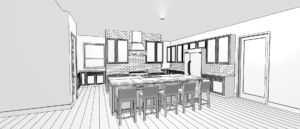 The price for the new build includes
The price for the new build includes
- 4000 of finished living space
- In-ground heated saltwater pool
- Landscaping
- High-end finishing allowance
Add on options
- Additional garage
- Additional square footage above the garage.
The garage access is off the right side of the home and features a triple car garage including an oversized boat garage with 12 ft ceilings. The garage leads to the mudroom with lockers.
Upper level 1636 Sq.ft
The upper level of this custom new build is all about indoor and outdoor relaxation. This level is centered around the 22 x 20 rooftop patio. With an east-facing view, you can sit out in the heat of the summer with a glass of wine to unwind from the day. And the lake views from this patio are incredible.
The second floor features a family room to retreat for movie night. The family room has direct access to both the rooftop patio and its own covered deck. The bedrooms on this level each have access to their own full bathroom and are located on either wing of the home. Each room has a view of the courtyard pool and its private covered deck where you can take in the incredible views of Lake Okanagan.
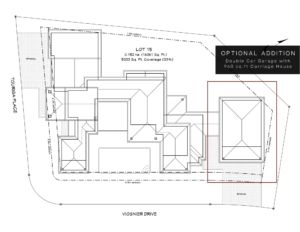
Options
*The optional add-on of the double car garage and carriage house is an additional cost and would be finished to the same quality as the main home. Access to the garage would be off of Vionier Dr. and the carriage house is 960 sq.ft of living space with 2 bedrooms and 2 bathrooms. The main level is one bathroom and bedroom and the second level features 2nd bedroom and bathroom, kitchen, living room, and laundry.
Floor plans of this new build can be customized to suit any needs. Choose your finishings with award-winning kitchen designers and from the best quality materials and fixtures.
The Lenercic Brothers have been building homes for over 20 years. They are well known and respected in the building industry for quality craftsmanship and building excellence. Their passion for building quality homes shows in their dedication to every project. They continue to exceed expectations in customer service in their close relationships with each and every client. They are truly the dream builders for your new dream home.
Located in Mission Hill, you are close to the waterfront enabling easy access for a beach day, and boat access. The neighborhood of Mission Hill gets its name from Mission Hill Winery, which is close by for a nice weekend activity. Just a quick drive to the core of West Kelowna with all amenities along with a short drive across the bridge to Downtown Kelowna!
learn more about Mission Hill
Mortgage Calculator
Schedule a Showing
To request a showing, give us a call or fill out the form below. 1-250-863-8810
Property Details
- MLS Number
- 10270688
- Property Type
- Luxury Home
- City
- West Kelowna
- Year Built
- 2024
- Property Taxes
- $2,568
- Condo Fees
- $0
- Sewage
- Sewer
- Water Supply
- Municipal
- Lot Size
- 0.370 acres
- Frontage
- 106.77
- Square Footage
- 4280 sqft
- Bedrooms
- 3
- Full Baths
- 3
- Half Baths
- 1
- Heating
- Natural Gas
- Cooling
- Central Air/Forced Air
- Fireplaces
- Basement
- Parking
- Garage
- 5
- Features
- Balcony
- Gym
- Lake views
- Mountain View
- New Construction
- Pool
- Suite Potential
- Swimming Pool
- Waterfront Nearby
- View
- Lake
- Mountain
- Rooms
-
Dining Room: 16' X 14'Patio: 12' X 10'Primary Bedroom: 14' X 17'Bedroom: 14' X 12'Deck: 15' X 6'Rooftop Deck: 22' X 20'Rec Room: 19'6" X 20'Deck: 15' X 11'Bedroom: 14' X 12'Deck: 15' X 9'Kitchen: 19'6" X 10'Great Room: 22' X 19'6"Den/Gym: 14' X 18'BBQ Patio: 12' X 10'Double Garage: 26' X 22'Boat Garage: 28' X 13'

 3001 Quail Crescent
3001 Quail Crescent
