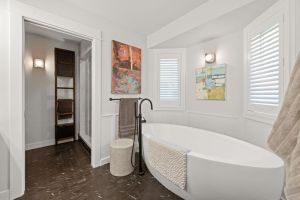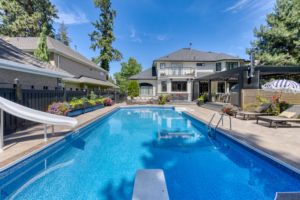
Located in the most sought-after area of Lower Mission. Minutes from the shores of Lake Okanagan on an estate-sized lot with towering trees and lush vegetation. This beautiful 5-bedroom luxury family home checks all the boxes.
Situated on a third of an acre, the home has been transformed inside and out. Offering over 5600 sq.ft of living space and updated with top-of-the-line finishings and features this home is ready for the next family to enjoy. The outdoors was designed to extend your living space. This area is a private and luxurious setting overlooking the pool and yard.
A traditional floor plan with contemporary finishings, the home is perfect for every family. The main floor features a formal living room with a gas fireplace open to the dining room finished with wainscoting and accent lighting. The kitchen overlooks the pool deck with a pass-through nano window great for entertaining. Appliances include a large fridge/freezer combo, built-in oven, steam oven, and 5 gas burner cooktop.
The kitchen is open to the family room where you will find custom built-ins, a TV inset, and access to the back patio. This level is complete with a home office framed by custom shelving and a sitting bench. The large laundry has custom features throughout including drying racks and a built-in ironing board.
The upper level offers 3 large bedrooms and 2 full bathrooms. The primary suite is spacious and leads to the walk-through closet with built-in cabinetry and center island. Continue through to the ensuite with double sinks, a freestanding tub, a large walk-in shower, and access to a private patio overlooking the backyard.
The curved staircase leads to the lower level that features a large recreation room, and 2 bedrooms including one with custom built-in bunk beds that are attached to a jack-and-jill bathroom.
Down the hall is a custom theatre room with top-of-the-line equipment from sound to screen with tiered seating and a bar with a fridge. Sit back to your favorite movie or sports game on the 150-inch 4K screen and be taken back by the incredible sound with pivoting 7.1 Dolby Atmos surround sound speakers, 2 subwoofers, and triple built-in speakers behind the screen. A true luxury theater experience in the comfort of your own home.
This lower level is complete with your very own spa at your fingertips. A steam room and sauna to enjoy after a long day. The 4-person steam room has a rain shower, body jets, and a wand to soothe those tired muscles. The 4 person sauna offers the option to use hot rocks or go infrared to warm you up on those cold days.
When you thought this home had it all, additional highlights of the home include:
- Control4 smart system
- Sonos 7.1 Surround sound throughout
- SpeakerCraft outdoor speakers
- Wooden Shutter window coverings
- In-ground boiler heat in the basement
- Radon mitigation system
The Okanagan is about outdooring living.
The back patio extends your living space and can be enjoyed all year round. With electric screens enclosing all 4 sides, the overhead heaters and gas fireplace to keep you warm on those chilly nights. In the heat of the summer, use the electric shutters to direct the sun and turn on the misters using your smartphone. This area is equipped with a gas BBQ and authentic pizza oven and offers a sink, fridge, and ice maker perfect for entertaining.
The saltwater pool with a slide is set off to the side to enjoy the large backyard. A separate outdoor pool bathroom keeps wet feet out of the house. There is a sweet little play house at the back of the lot complete with bunk beds ready for kids to dream the day away. End the day with a soak in the new hot tub complete with fountain and jets.
The exterior of the home was updated in 2020 with new paint, copper roof dormers, extensive landscaping, driveway features, and an addition of a double-car garage. The first of 2 car garages is oversized and equipped with an electric car charger. The second double garage is fully finished and set up as a home gym complete with built-in cabinetry, bar fridge, cork flooring, gym mirrors, TV plug-ins, built-in speakers, and a heating and cooling system.
Location is key and it doesn’t get any better than this. Just minutes to local beaches to enjoy Lake Okanagan or a short bike ride to local bakeries and cafes. This flat Lower Mission neighborhood has the best schools from elementary to high school. Walk or ride bikes to and from school, to the H2O center or Mission Playfields. This neighborhood is about families, fun, and recreation. The best Lower Mission has to offer.
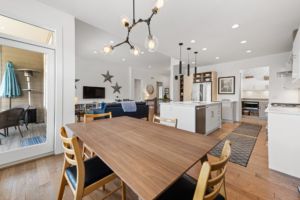
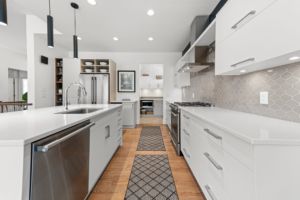
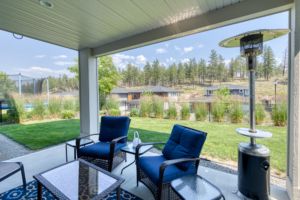

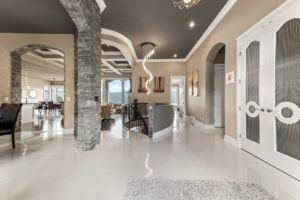
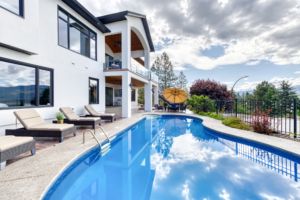
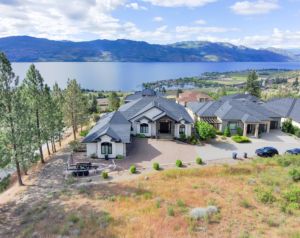
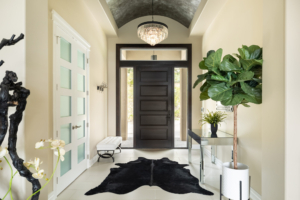 The inviting front foyer is stunning with a barrel ceiling and rich wood front door. From the moment you enter, you see the amazing lake views. The home is perfectly positioned on the lot to capture the views of the rising sun over Lake Okanagan and it floods the home with natural light through the 25 ft. floor-to-ceiling windows. The living room is the perfect spot to take in the views of Lake Okanagan and cozy up by the gas fireplace for the ultimate in Okanagan living.
The inviting front foyer is stunning with a barrel ceiling and rich wood front door. From the moment you enter, you see the amazing lake views. The home is perfectly positioned on the lot to capture the views of the rising sun over Lake Okanagan and it floods the home with natural light through the 25 ft. floor-to-ceiling windows. The living room is the perfect spot to take in the views of Lake Okanagan and cozy up by the gas fireplace for the ultimate in Okanagan living.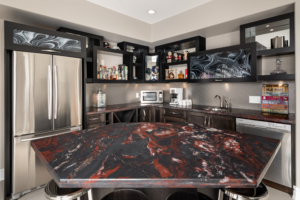 The open staircase leads to the lower level of the home. Take Okanagan living to the next level with this incredible space for entertaining. The large games room overlooks the pool deck and tucked around the fireplace is a media room for those movie nights. The full wet bar is off the games room and conveniently located with direct access to the pool deck. There is a full-size fridge, dishwasher, and sink, and a one-of-a-kind red quartz countertop to complement the dark wood cabinets. This level has 3 more bedrooms, 2 full bathrooms, and access to the second garage.
The open staircase leads to the lower level of the home. Take Okanagan living to the next level with this incredible space for entertaining. The large games room overlooks the pool deck and tucked around the fireplace is a media room for those movie nights. The full wet bar is off the games room and conveniently located with direct access to the pool deck. There is a full-size fridge, dishwasher, and sink, and a one-of-a-kind red quartz countertop to complement the dark wood cabinets. This level has 3 more bedrooms, 2 full bathrooms, and access to the second garage.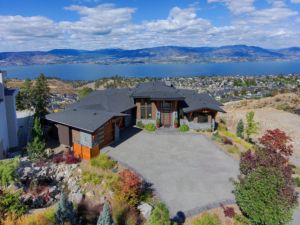 The best views of Lake Okanagan. This 5000 sq.ft luxury home is perched above the hills of Upper Mission in the exclusive gated community of The Edge Place. The stunning details of this custom-built home are bound to impress the most discriminating buyer.
The best views of Lake Okanagan. This 5000 sq.ft luxury home is perched above the hills of Upper Mission in the exclusive gated community of The Edge Place. The stunning details of this custom-built home are bound to impress the most discriminating buyer. 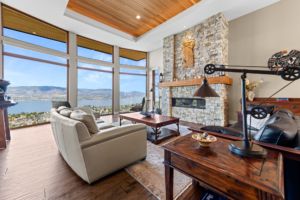
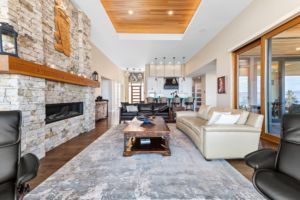
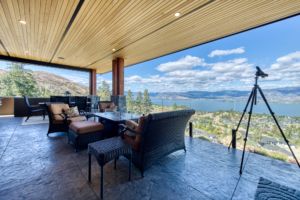
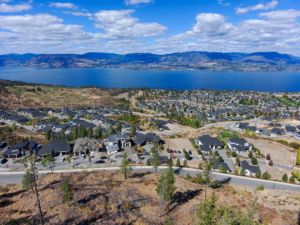 Area
Area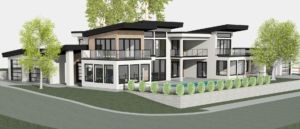 Located in the growing community of Mission Hill surrounded by vineyards and award-winning wineries. Custom designed specifically for this lot offering 4200 sq.ft of luxury living space. The home will be perfectly positioned to take in the views of Lake Okanagan from every room in the house.
Located in the growing community of Mission Hill surrounded by vineyards and award-winning wineries. Custom designed specifically for this lot offering 4200 sq.ft of luxury living space. The home will be perfectly positioned to take in the views of Lake Okanagan from every room in the house. 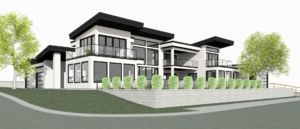 This unique plan wraps around the outdoor living area creating a seamless indoor/outdoor transition. The sprawling main level offers 2644 sq.ft of living space and was designed for one-level living. The center of the home features a living room with 12ft ceilings and sliding doors to the pool deck. The dining room steps out to a covered patio overlooking the pool for great indoor and outdoor areas to entertain. The kitchen has a large island with an eating bar, a unique walk-around pantry, and its very own BBQ patio off the side to keep cooking separate from your entertaining area. Brilliant!
This unique plan wraps around the outdoor living area creating a seamless indoor/outdoor transition. The sprawling main level offers 2644 sq.ft of living space and was designed for one-level living. The center of the home features a living room with 12ft ceilings and sliding doors to the pool deck. The dining room steps out to a covered patio overlooking the pool for great indoor and outdoor areas to entertain. The kitchen has a large island with an eating bar, a unique walk-around pantry, and its very own BBQ patio off the side to keep cooking separate from your entertaining area. Brilliant! 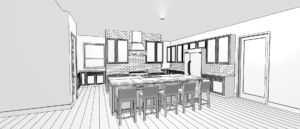 The price
The price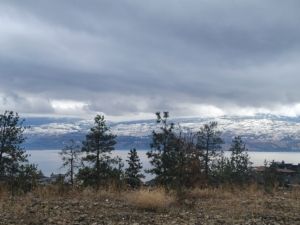
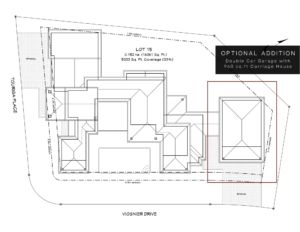
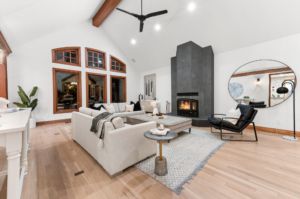
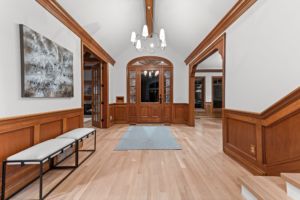
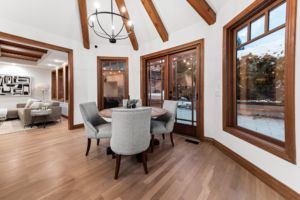 The heart of the home starts with the living room featuring soaring ceilings with wooden beams and floor to ceiling wood-burning fireplace.
The heart of the home starts with the living room featuring soaring ceilings with wooden beams and floor to ceiling wood-burning fireplace. 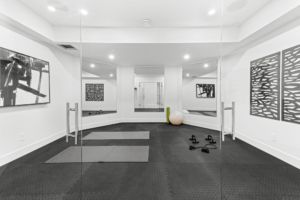
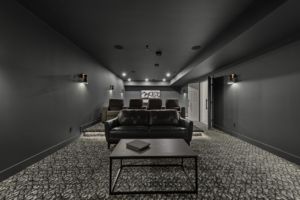

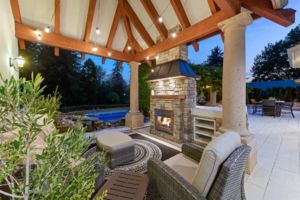
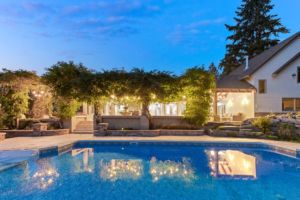
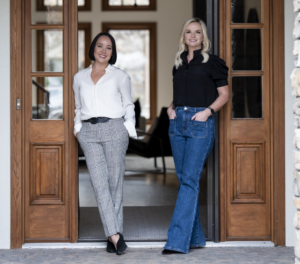

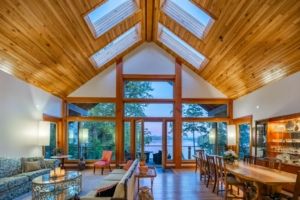
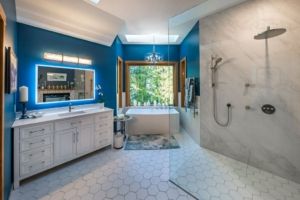 The main house offers over 5000 sq.ft overlooking the ocean inlet. This beautiful home is perfectly positioned to capture the stunning views of the water framed by the lush rainforest offering a serene, private setting. The main floor of this Tofino oceanfront home is centered around a stunning great room with vaulted ceilings and rich wood accents. The beautiful cedar beams and hardwearing hemlock wood floors were sourced directly from the lot.
The main house offers over 5000 sq.ft overlooking the ocean inlet. This beautiful home is perfectly positioned to capture the stunning views of the water framed by the lush rainforest offering a serene, private setting. The main floor of this Tofino oceanfront home is centered around a stunning great room with vaulted ceilings and rich wood accents. The beautiful cedar beams and hardwearing hemlock wood floors were sourced directly from the lot.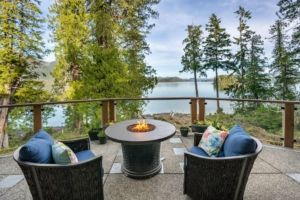 The lower walkout level of the main house features 9ft ceilings, and large picture windows with great views of the ocean. Heated by radiant floor heating throughout, the concrete floors are complemented by the wood pillar features in the center of the room. The spacious main area has a full kitchen open to the large recreational room, a perfect space for parties. There are also 2 bedrooms and a full bathroom on this level.
The lower walkout level of the main house features 9ft ceilings, and large picture windows with great views of the ocean. Heated by radiant floor heating throughout, the concrete floors are complemented by the wood pillar features in the center of the room. The spacious main area has a full kitchen open to the large recreational room, a perfect space for parties. There are also 2 bedrooms and a full bathroom on this level.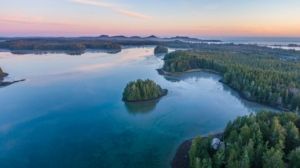 This small coastal village is located in the Clayoqot Sound on Vancouver Island and features the most beautiful coastlines in Canada. Situated within the traditional territory of the Tla-o-qui-aht First Nation, Tofino is home to pristine old-growth rainforest, quiet inlets and breathtaking beaches with rolling ocean waves. Own a piece of Tofino Real estate and call this paradise home.
This small coastal village is located in the Clayoqot Sound on Vancouver Island and features the most beautiful coastlines in Canada. Situated within the traditional territory of the Tla-o-qui-aht First Nation, Tofino is home to pristine old-growth rainforest, quiet inlets and breathtaking beaches with rolling ocean waves. Own a piece of Tofino Real estate and call this paradise home.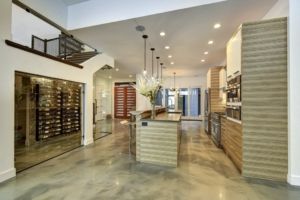 Proudly presenting 1085 Westpoint Drive located in the sought-after Woodland Hills Estates in Lower Mission. This 4 Bed 4 Bath with a private courtyard and separate home office space is ideally located minutes to the water with an abundance of hiking trails just steps from the front door. Combining all the elements of wood, steel, concrete, and stone gives this home a modern industrial feel. The front of the home opens into a courtyard that’s a perfect place for all your summer parties.
Proudly presenting 1085 Westpoint Drive located in the sought-after Woodland Hills Estates in Lower Mission. This 4 Bed 4 Bath with a private courtyard and separate home office space is ideally located minutes to the water with an abundance of hiking trails just steps from the front door. Combining all the elements of wood, steel, concrete, and stone gives this home a modern industrial feel. The front of the home opens into a courtyard that’s a perfect place for all your summer parties.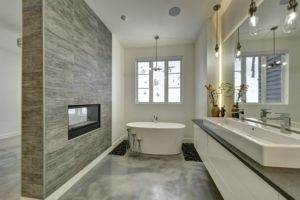 The main level of this luxury home opens to the spacious foyer with a show-stopping
The main level of this luxury home opens to the spacious foyer with a show-stopping 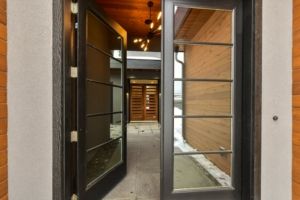 An upper-level bonus room is wired for media & and features a marble-accented wet bar with a wine cooler. Glimpses of the lake are beyond the nano-doors to the private upper patio. Two more generous bedrooms complete the upper-level floor plan.
An upper-level bonus room is wired for media & and features a marble-accented wet bar with a wine cooler. Glimpses of the lake are beyond the nano-doors to the private upper patio. Two more generous bedrooms complete the upper-level floor plan. 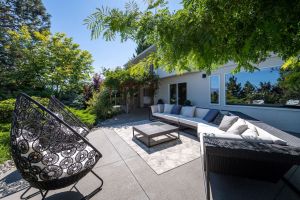 Hill Winery and Quails Gate, this beautifully renovated home has a modern flair in the most desirable enclaves in Lakeview Heights of West Kelowna.
Hill Winery and Quails Gate, this beautifully renovated home has a modern flair in the most desirable enclaves in Lakeview Heights of West Kelowna.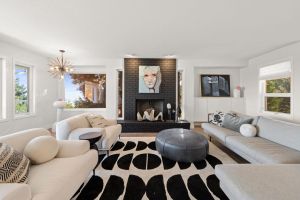 Completely updated 3100 sq ft rancher with walkout basement, boasts 3 bedrooms and den, 2.5 bathrooms, and has abundant space for gatherings and many areas to relax and entertain guests. The large living area has plenty of natural light and features a contemporary wood-burning fireplace that’s a real showstopper. This area opens to the dining room, complimented by a designer chandelier and large bay windows. The kitchen features open floating shelves and terrazzo countertops that seamlessly blend with the stainless steel appliances including a Bertazzoni induction stove top for an additional elevated culinary experience. Overlooking a bright breakfast nook that leads to a beautiful balcony with views of rolling vineyards and the Okanagan Lake.
Completely updated 3100 sq ft rancher with walkout basement, boasts 3 bedrooms and den, 2.5 bathrooms, and has abundant space for gatherings and many areas to relax and entertain guests. The large living area has plenty of natural light and features a contemporary wood-burning fireplace that’s a real showstopper. This area opens to the dining room, complimented by a designer chandelier and large bay windows. The kitchen features open floating shelves and terrazzo countertops that seamlessly blend with the stainless steel appliances including a Bertazzoni induction stove top for an additional elevated culinary experience. Overlooking a bright breakfast nook that leads to a beautiful balcony with views of rolling vineyards and the Okanagan Lake.