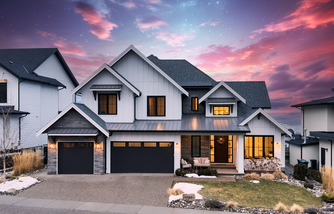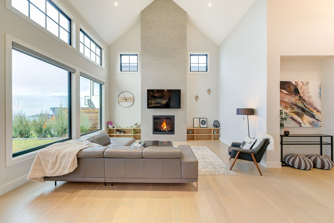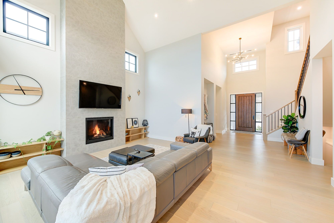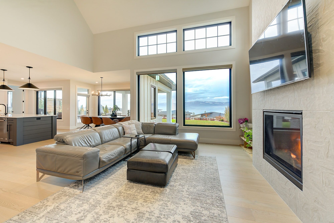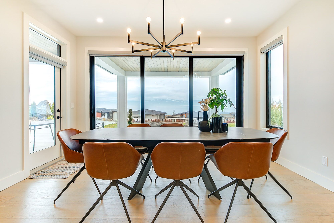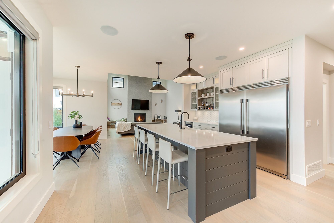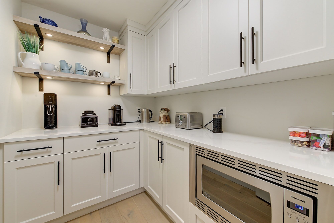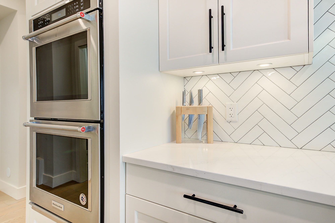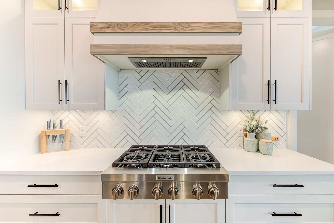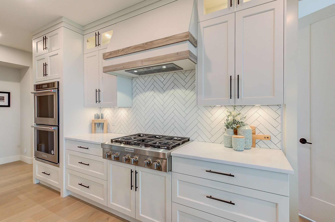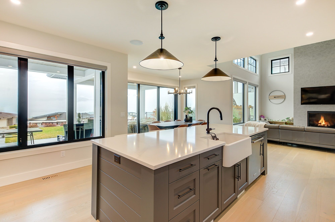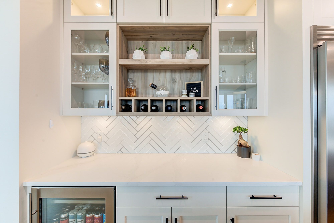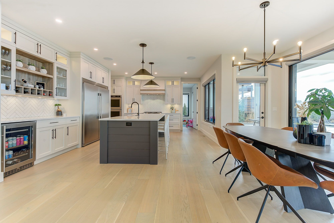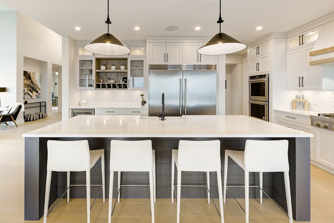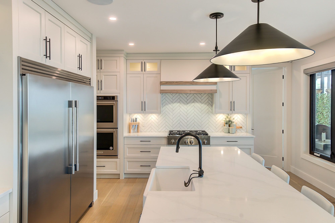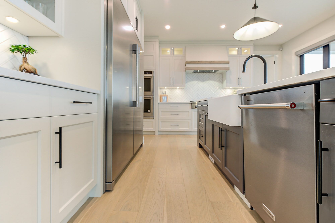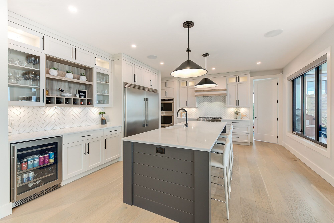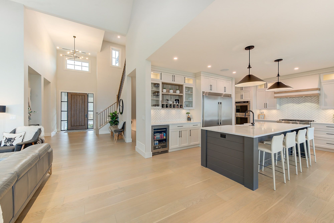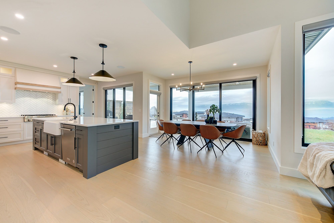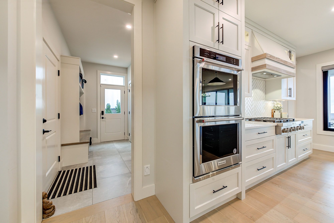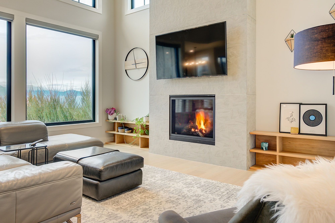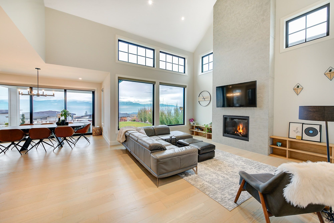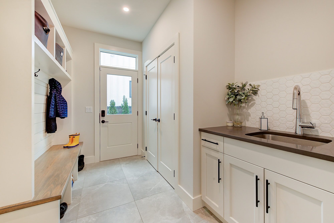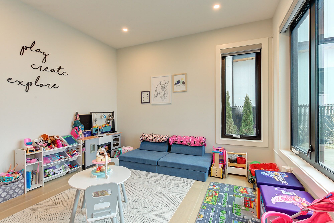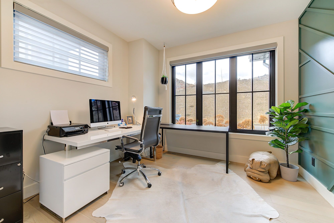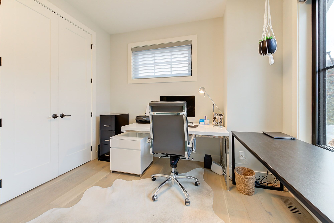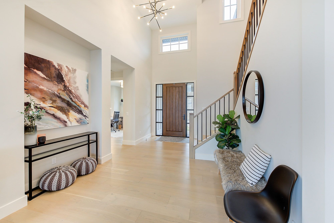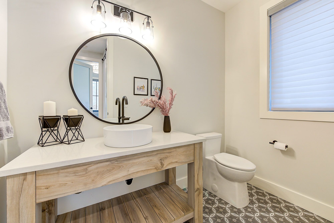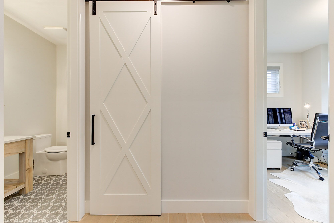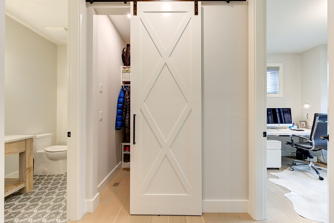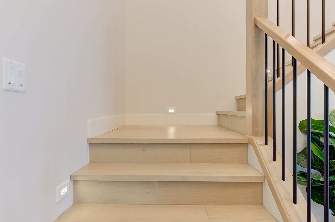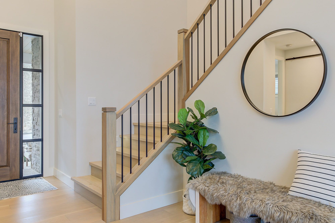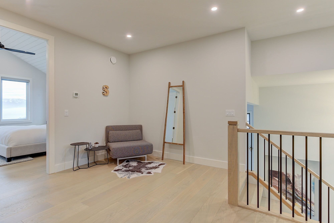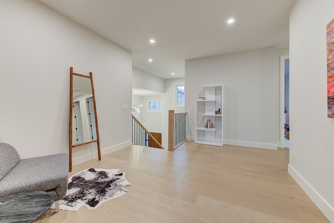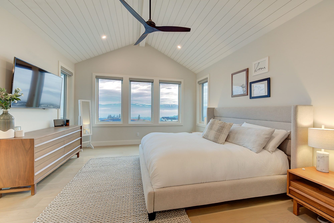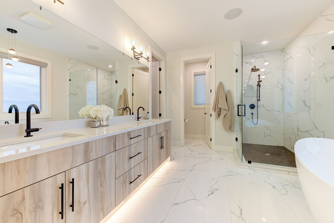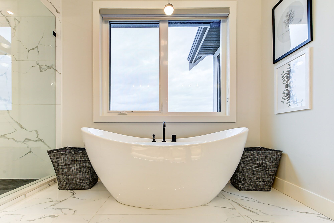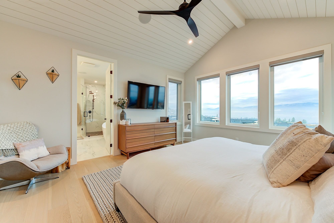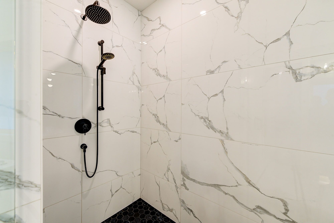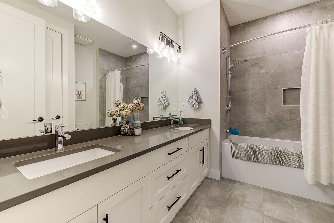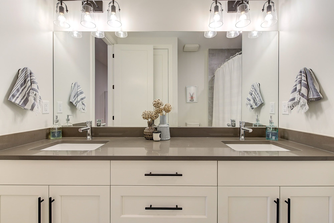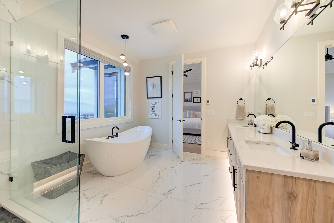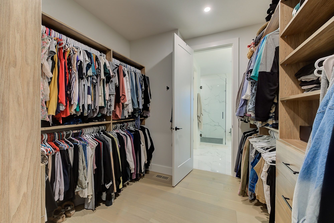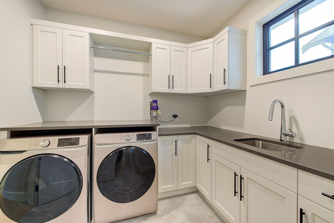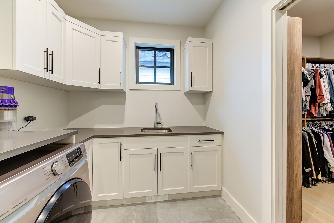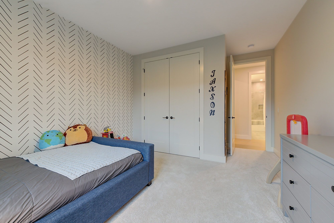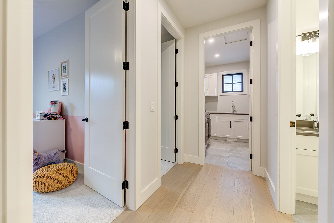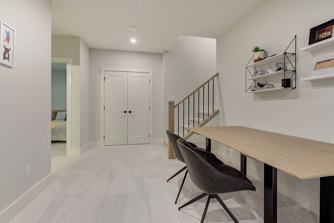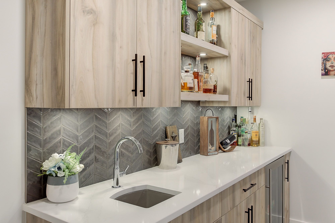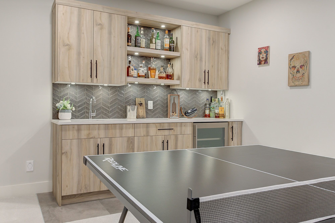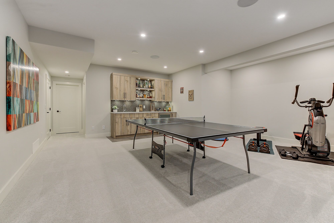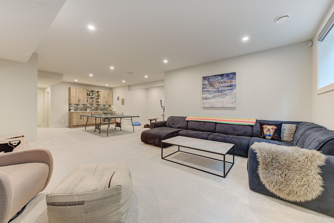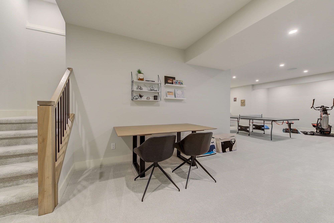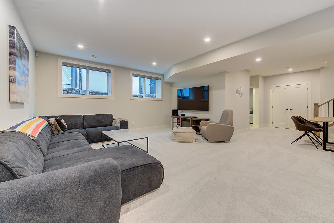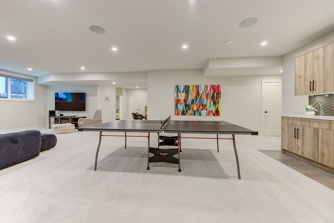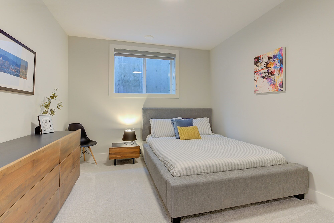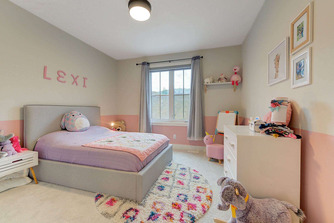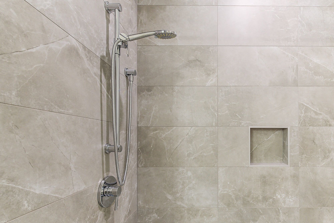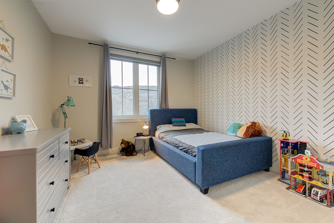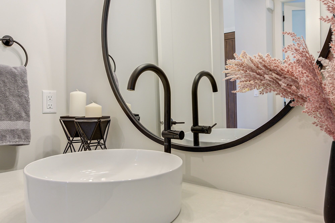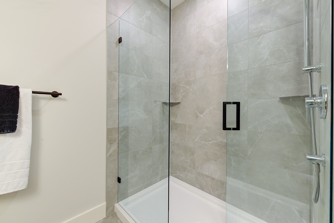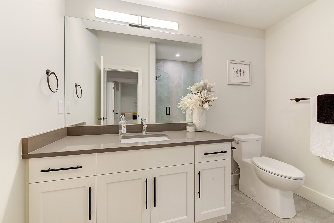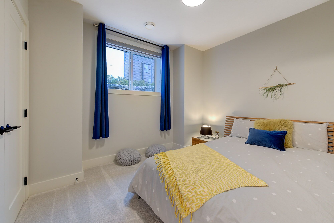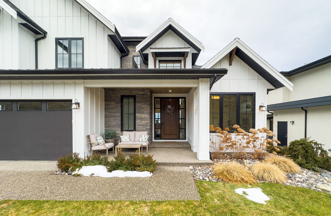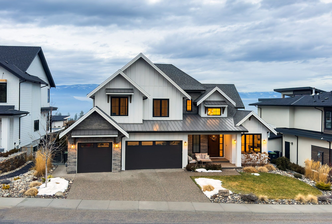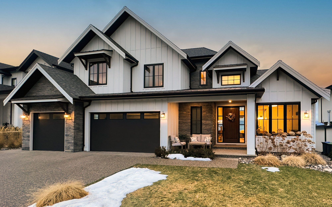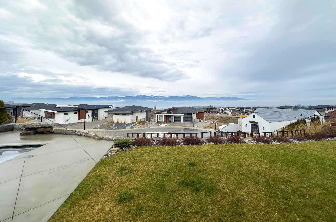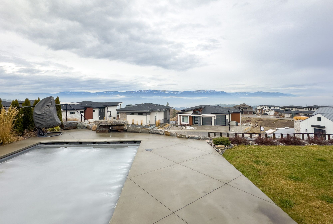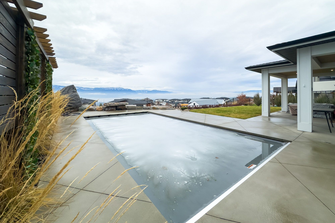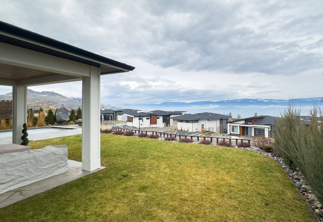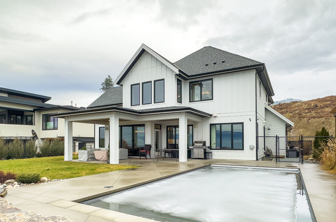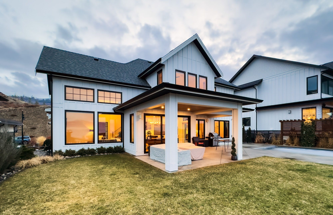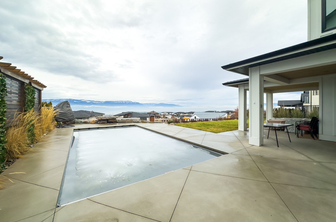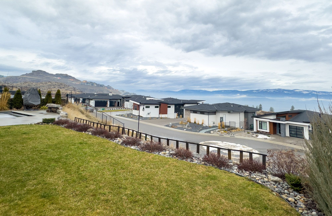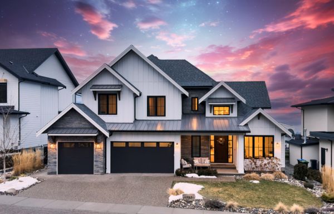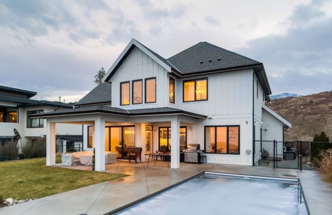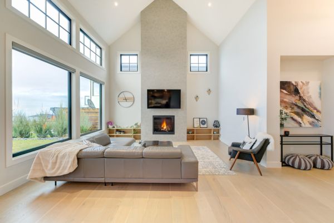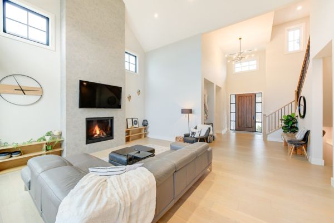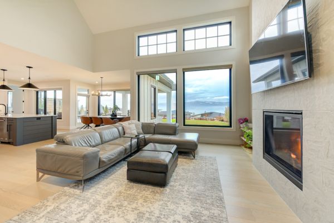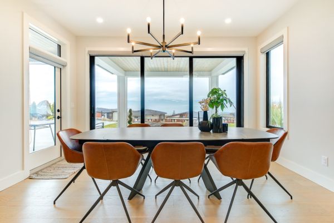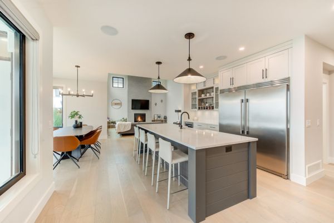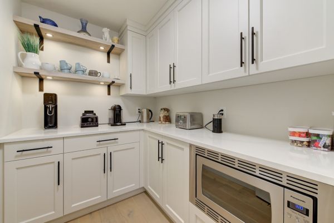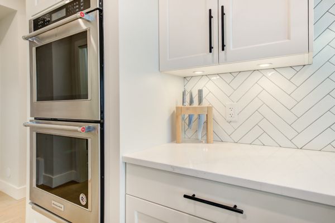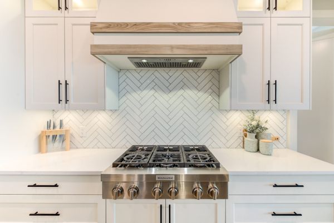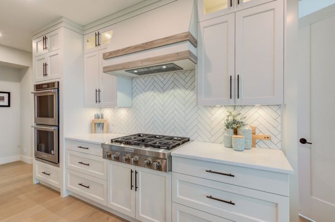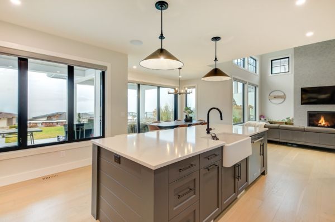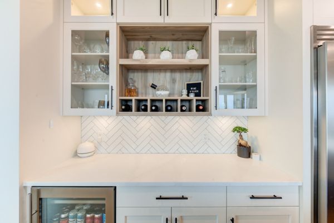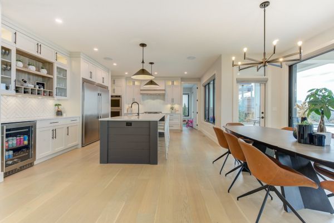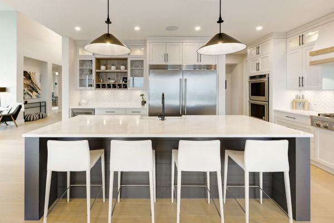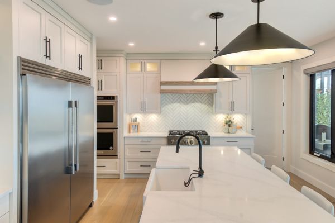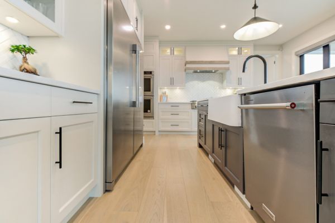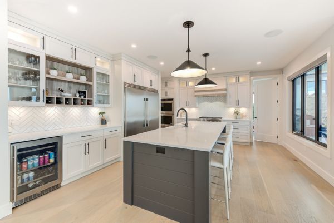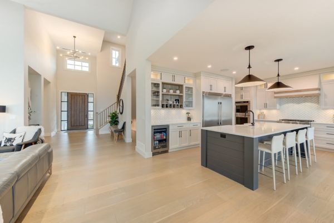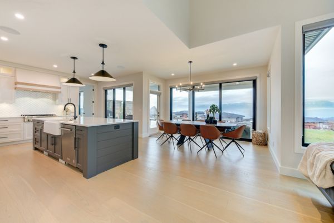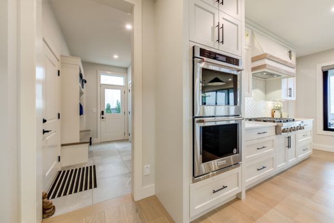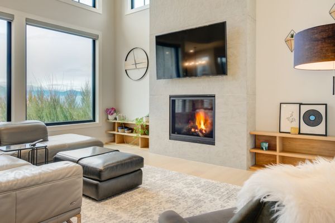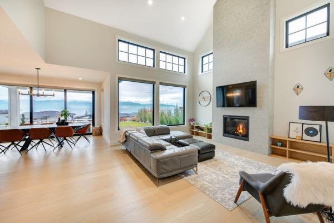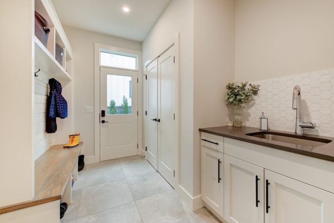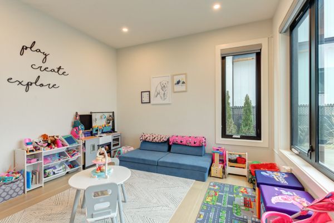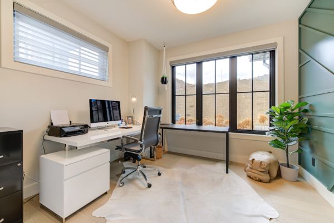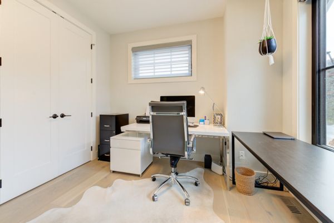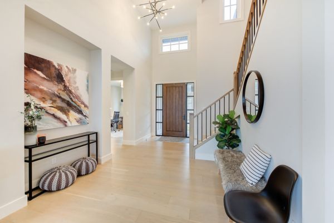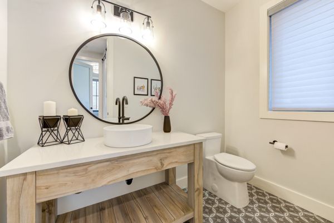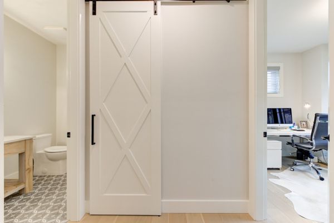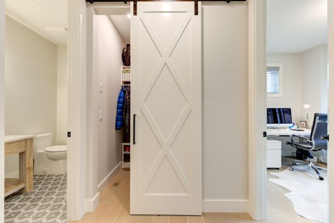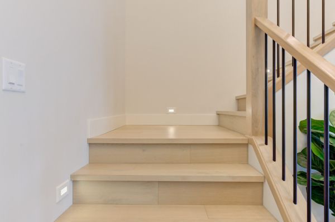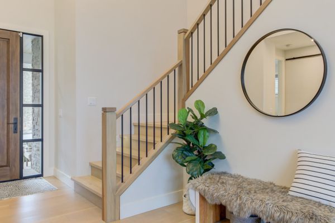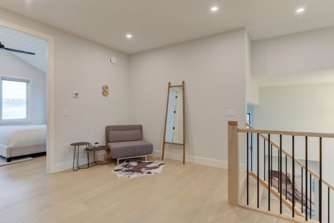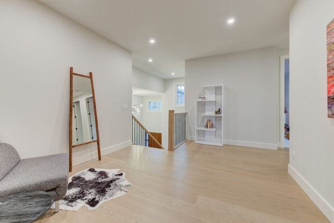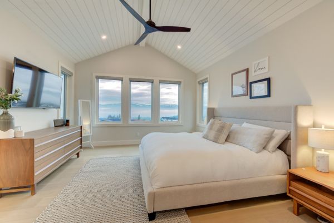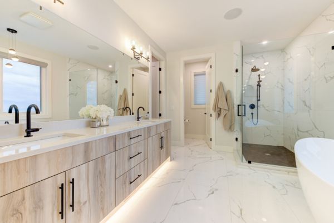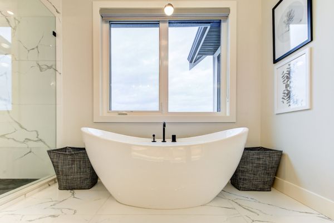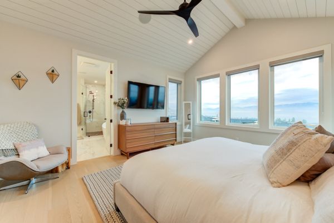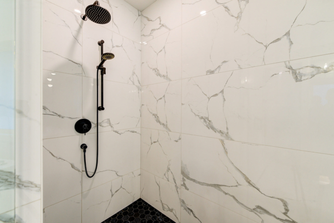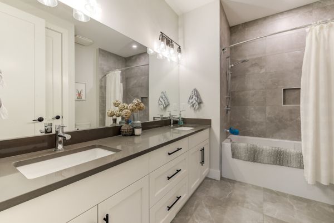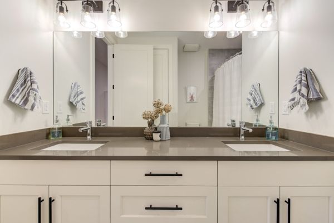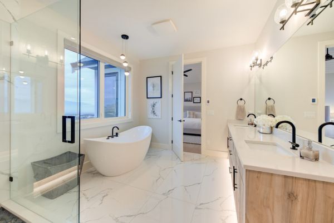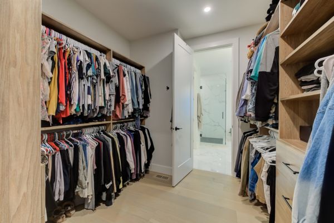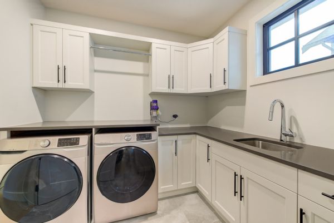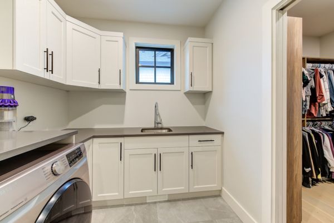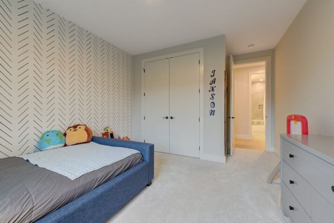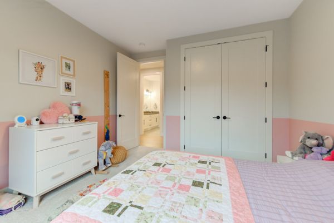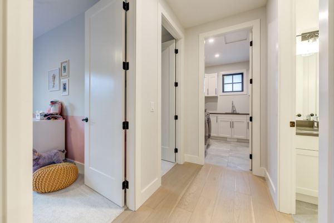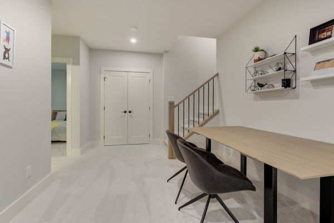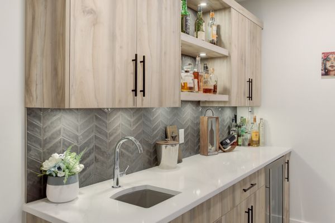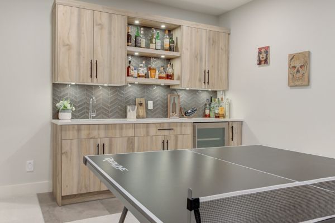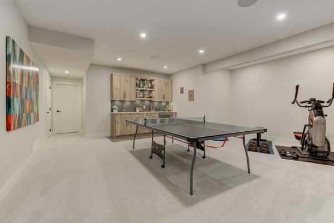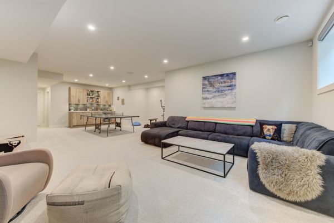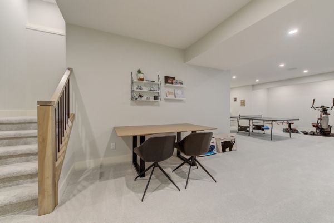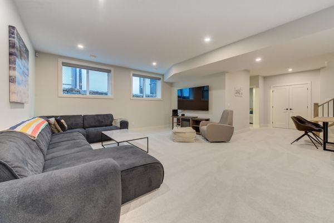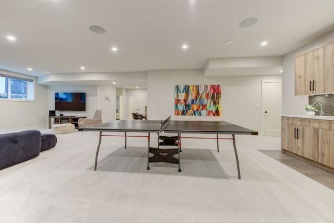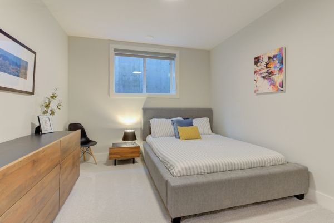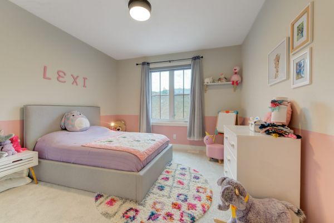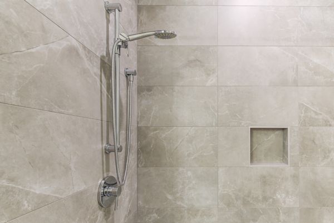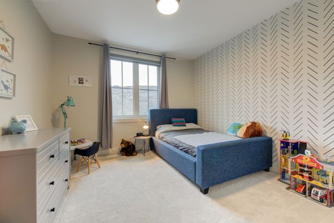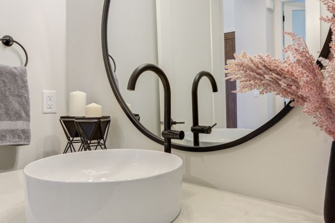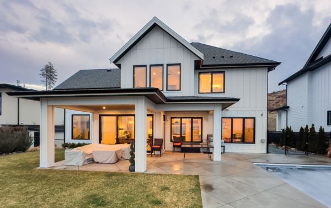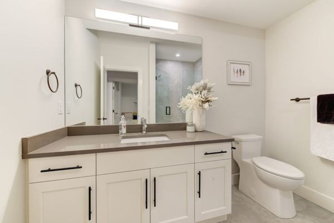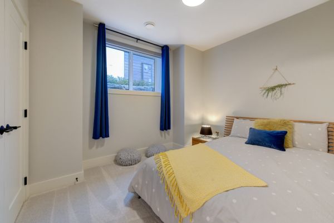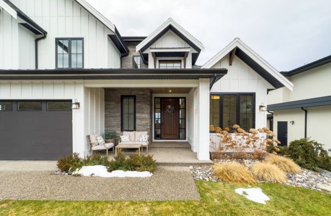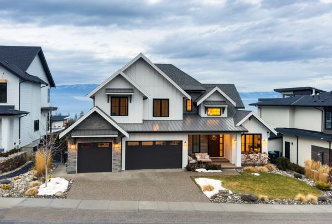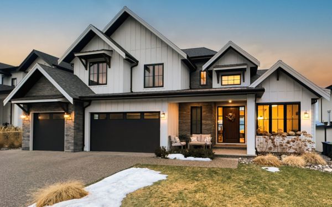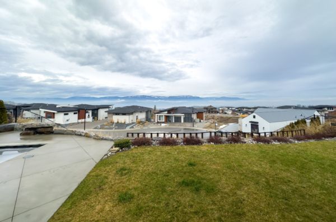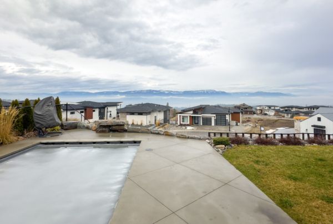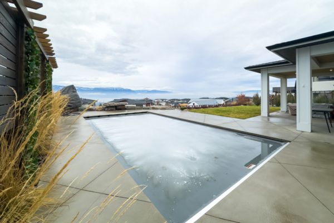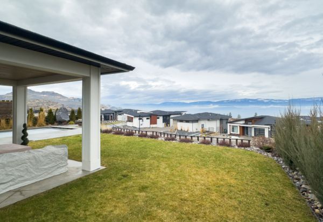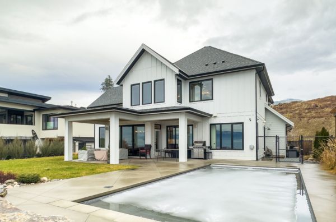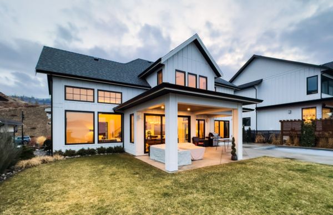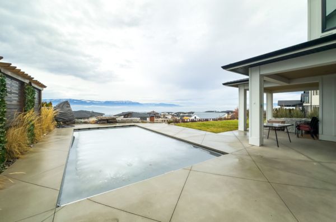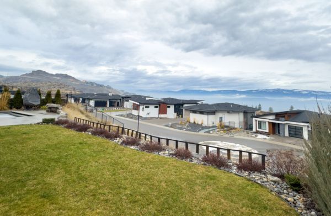Upper Mission Family Home
Picture Perfect Upper Mission Family Home
Located on Fawn Run Drive in Kelowna’s Upper Mission with incredible Lake views, just steps from a new school, hiking and biking trails, and a future shopping area.
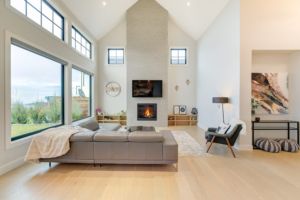 The family home has beautiful finishings with a functional floor plan to combine luxury and everyday living. This home checks all the boxes for any busy family.
The family home has beautiful finishings with a functional floor plan to combine luxury and everyday living. This home checks all the boxes for any busy family.
This Fawn Run home features 5 bedrooms, 2 main floor home offices with over 4500 square feet of living space on 3 levels. With the seamless transition inside out, the main living area overlooks the pool and yard to watch the kids play while preparing dinner in style.
The main floor welcomes you with soaring ceilings accented with a stunning light fixture. You immediately see views of the lake and backyard living space. A well-thought-out plan, there is a large walk-in front closet for your busy family needs. One of the 2 main-floor home offices overlooks the front yard with large picture windows.
The foyer opens to the main floor living space. The living room has vaulted ceilings with a Napoleon gas fireplace and floor-to-ceiling tile surround. Large windows allow light to flood the room and give great views of Lake Okanagan.
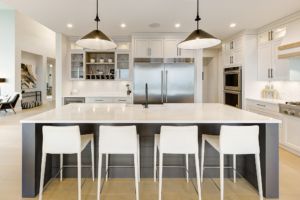 The bright open kitchen features a large dark island that is completed by white quartz countertops. There are top-of-the-end appliances including 64 inch Fridge/Freezer, double wall convection ovens, 6 burner gas, and a convenient beverage fridge. Just off the kitchen is a prep kitchen complete with a microwave and sink and plenty of extra storage. The second home office is located just off the kitchen overlooking the pool deck.
The bright open kitchen features a large dark island that is completed by white quartz countertops. There are top-of-the-end appliances including 64 inch Fridge/Freezer, double wall convection ovens, 6 burner gas, and a convenient beverage fridge. Just off the kitchen is a prep kitchen complete with a microwave and sink and plenty of extra storage. The second home office is located just off the kitchen overlooking the pool deck.
The upper level of this family home is open to below with views of the living room. This level features 3 bedrooms including a primary suite with beautiful lake views and vaulted ceilings. The luxurious ensuite has marbled tile, a freestanding soaker tub under the picture window, double sinks, and a walk-in closet. The walk-in closet has built-in cabinetry with a brilliant design that leads to the upper-level laundry room.
Additional features of 1737 Fawn Run Drive include:
- 8ft interior doors
- 9ft ceilings throughout
- Vaults in the Living room and primary bedroom
- Heated tile floors
- Upgraded hardware and lighting
- 4 zones of sound
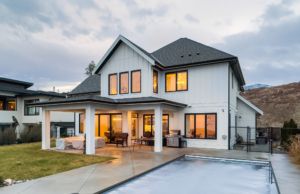
The lower level extends your living space. Let the games begin! The large family room is perfect for movie night. Enjoy a game of ping pong in the games room complete with a custom-built wet bar. There are 2 additional bedrooms great for quests and this level provides plenty of storage.
The backyard is the Okanagan dream for any family. Take in the views of Lake Okanagan and cozy up to the plumbed-in gas fire pit under the covered patio while watching the kids play in the grassed yard. The inground pool is perfectly positioned to soak in the sun and is secured with an automatic electric cover.
The triple-car garage is off the large family mud room and offers plenty of storage equipped with a workspace. Picture the perfect family home and this is it!
learn more about Upper Mission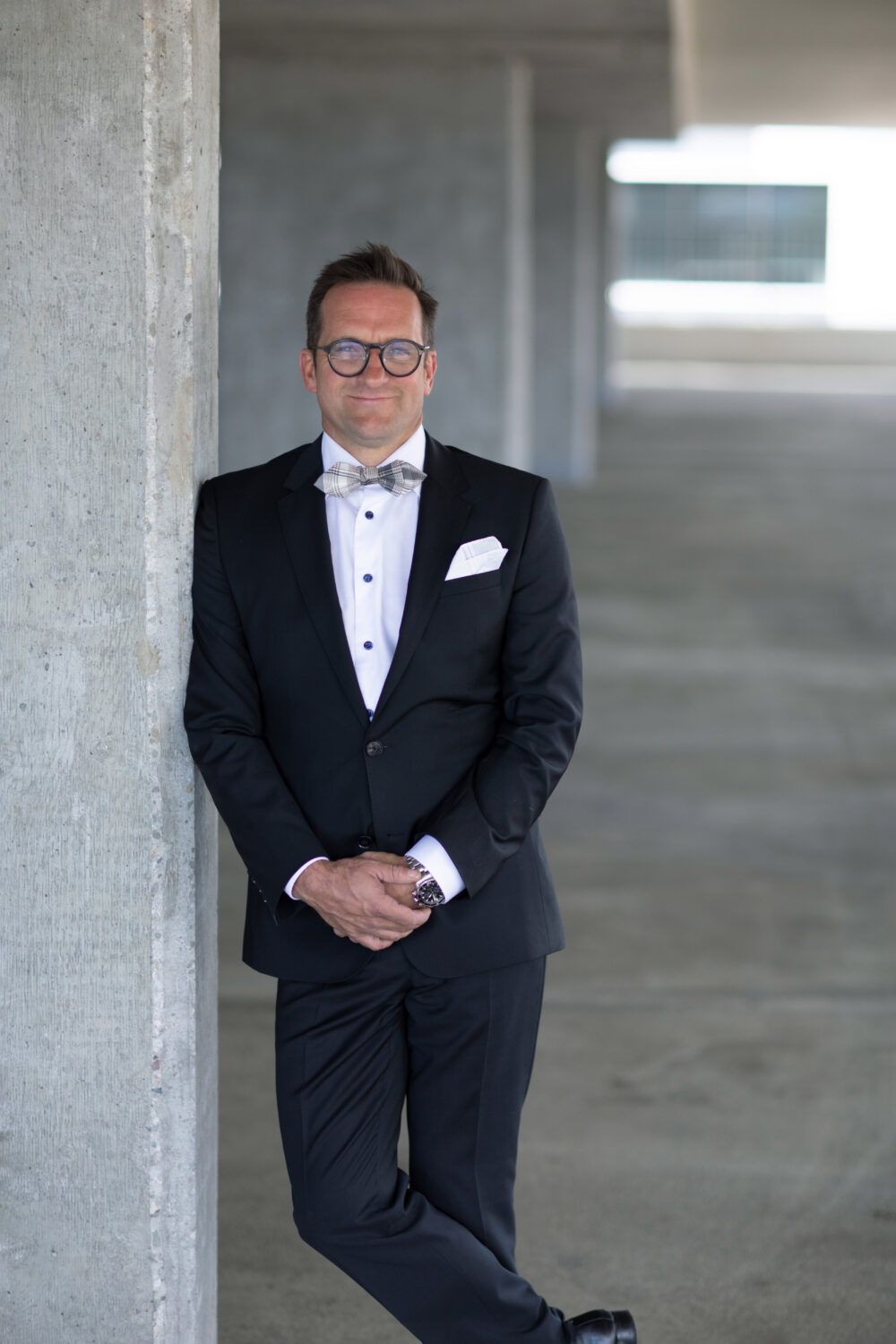
Mortgage Calculator
Schedule a Showing
To request a showing, give us a call or fill out the form below. 1-250-863-8810
Property Details
- MLS Number
- 10303730
- Property Type
- Family Home
- City
- Kelowna
- Year Built
- 2020
- Property Taxes
- $8,532
- Condo Fees
- $0
- Sewage
- Water Supply
- Lot Size
- 0.23 acres
- Frontage
- Square Footage
- 4560 sqft
- Bedrooms
- 5
- Full Baths
- 3
- Half Baths
- 1
- Heating
- Cooling
- Fireplaces
- Gas
- Basement
- Fully Finished
- Parking
- Garage
- Triple Car garage
- Features
- Lake views
- Media Room
- Mountain View
- Pool
- Triple Car Garage
- View
- Lake
- Rooms
-
Living Room: 20' 0" x 16' 11"Dining Room: 13' 10" x 8' 6"Main Den: 10' 4" x 10' 10"Foyer: 11' 4" x 16' 6"Kitchen: 18' 9" x 16' 1"Pantry: 7' 4" x 5' 11"Half Bathroom:Second office: 11' 4" x 10' 10"Mud Room: 10' 10" x 7' 9"Primary Bedroom: 14' 0" x 15' 9"6 piece Ensuite:Bedroom 2: 11' 10" x 16' 4"Bedroom 3: 11' 11" x 13' 3"Full Batrhoom:Laundry: 8' 9" x 7' 6"Loft: 11' 5" x 14' 1"Recreation Room: 19' 10" x 15' 0"Family Room: 18' 10" x 16' 4"Bedroom 4: 11' 1" x 10' 2"Bedroom 5: 10' 9" x 14' 11"Storage: 7' 5" x 9' 10"Full Bathroom:

 1314 Pinot Noir Drive
1314 Pinot Noir Drive
