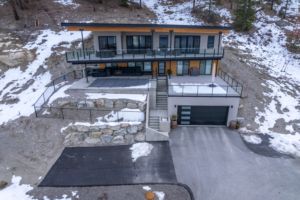Downtown Kelowna Home with Panoramic Lakeviews

This one-of-a-kind home is perched along the hills of Mount Royal just minutes to downtown Kelowna with one of the best views of Lake Okanagan and the city. This established, quiet community is one of Kelowna’s most sought-after neighborhoods. It checks all the boxes for downtown living with the convenience of a lock-and-leave lifestyle.
The gently sloping driveway leads you to this beautiful estate. Designed for one-level living the home is perfectly positioned to capture 180 degrees of stunning views with incredible sightliness that offer privacy from the neighbors. The home has been completely renovated and is equipped with a lower-level legal suite perfect for visiting guests/family, Airbnb potential, or additional space for personal use.

Over 300K spent on renovations with top-of-the-line finishings. All new kitchen and bathrooms, HVAC heating and cooling system, flooring and lighting, trim and hardware, electrical and plumbing, nothing was overlooked. The floors on the main level are heated throughout with a boiler system. Custom blinds and UV film on the windows to protect furnishings.
The main level of the home flows beautifully with an open floor plan facing a wall of windows to take in the views and a wrap-around deck to enjoy your morning coffee, sunsets, and the sparkle of the city lights at night. The rich walnut hardwood floors complement the timeless white kitchen. The custom cabinetry features detailed woodwork with custom toe kicks, arches, wine storage, and a wooden hood fan. There is a large center island that spans 10ft long with a stunning quartz countertop and pull-out drawers perfect for entertaining. Off the kitchen is a convenient prep pantry complete with a sink and room for storage.
Top-of-line appliances include:
Induction Cooktop
Built-in wall oven
Convection microwave
Dual drawer fridge/freezer
Wine fridge
 The kitchen is open to the dining room and living area. The living room is anchored with a linear gas fireplace with floor-to-ceiling stone surround. The stone continues in the dining room creating a beautiful feature wall.
The kitchen is open to the dining room and living area. The living room is anchored with a linear gas fireplace with floor-to-ceiling stone surround. The stone continues in the dining room creating a beautiful feature wall.
Down the hall leads to the 2 bedrooms and 2 full bathrooms including a large primary suite with access to the upper deck. There is a large walk-in closet and ensuite with double sinks, a heated towel bar, a jetted tub, and a tile rain shower. This level is complete with a laundry/office area featuring built-in desks/drawers/cabinets with stainless steel countertops and has direct access to the double-car garage.

A 20 ft rock wall leads you to the lower walk-out level. With views as stunning as the main level this space is equipped with a bright updated one-bedroom plus den legal suite with 10ft ceilings. The family room faces stunning views and is open to the dining room and large full-size kitchen. This area is complete with a full bathroom and separate laundry. The separate entrance leads to the private patio with the same lake and city views as the main level. There is separate parking and a private walkway so you never see your tenants come and go.
The home is nestled into the hillside of Knox Mountain with 0.4 of an acre of land to allow for ultimate privacy. The yard offers low-maintenance landscaping with mature lush vegetation that comes up every year. There is ample parking for your RV or boat.
Located just steps to Knox Mountain Park with miles of hiking and biking trails right out your door, this location offers the best in convenience and recreation. Walk to the nearby beach, tennis courts, and dog park. You can also walk or bike to all the amenities of Downtown Kelowna including:
Restaurants
Microbreweries
Cultural District
Sports games
Shows
Local shops
And from the peaceful quiet setting of the patio, you could spend hours watching the hustle and bustle of downtown and take in the fireworks. If you are looking for the convenience of downtown living but without the noise and high condo fees, then this is the perfect property for you!

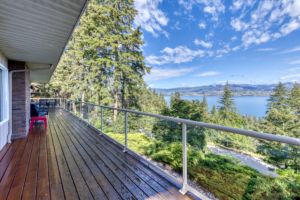 Nestled amidst lush vineyards and serene natural surroundings, this two-story family home is a captivating hidden gem. Its picturesque setting offers breathtaking panoramic views, creating a tranquil oasis. Step outside onto the remarkable covered wood sundeck and veranda, where you can immerse yourself in the beauty of the park-like environment.
Nestled amidst lush vineyards and serene natural surroundings, this two-story family home is a captivating hidden gem. Its picturesque setting offers breathtaking panoramic views, creating a tranquil oasis. Step outside onto the remarkable covered wood sundeck and veranda, where you can immerse yourself in the beauty of the park-like environment.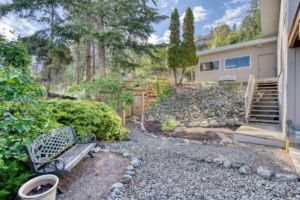
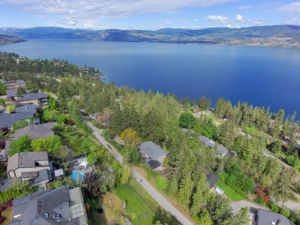
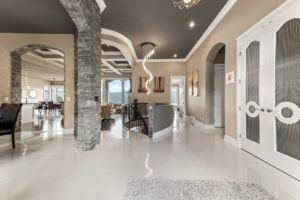
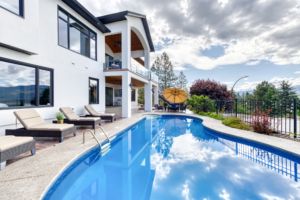
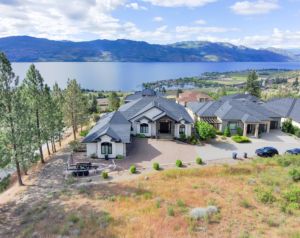

 panel, dishwasher, and above-range microwave. The kitchen area is open to the dining room and living room overlooking the private yard.
panel, dishwasher, and above-range microwave. The kitchen area is open to the dining room and living room overlooking the private yard.
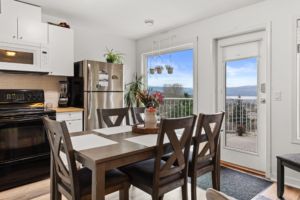
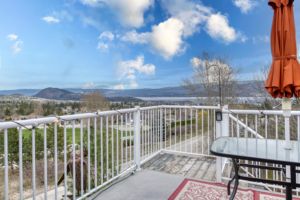
 Situated on 0.21 of an acre, the park-like landscape is like something out of a magazine. With an abundance of perennials, shrubs, and vines to add depth and color and towering mature trees for shade in the summer.
Situated on 0.21 of an acre, the park-like landscape is like something out of a magazine. With an abundance of perennials, shrubs, and vines to add depth and color and towering mature trees for shade in the summer.  The home offers 3 bedrooms, 2 full bathrooms, and a den all on one floor. The primary suite is situated at the end of the left wing overlooking the lush backyard. This large bedroom has a large walk-in closet and ensuite with a seamless shower. There are 2 additional bedrooms (one currently being used as an art studio), a full bathroom with a tub, laundry, and a cozy den.
The home offers 3 bedrooms, 2 full bathrooms, and a den all on one floor. The primary suite is situated at the end of the left wing overlooking the lush backyard. This large bedroom has a large walk-in closet and ensuite with a seamless shower. There are 2 additional bedrooms (one currently being used as an art studio), a full bathroom with a tub, laundry, and a cozy den. 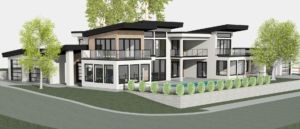 Located in the growing community of Mission Hill surrounded by vineyards and award-winning wineries. Custom designed specifically for this lot offering 4200 sq.ft of luxury living space. The home will be perfectly positioned to take in the views of Lake Okanagan from every room in the house.
Located in the growing community of Mission Hill surrounded by vineyards and award-winning wineries. Custom designed specifically for this lot offering 4200 sq.ft of luxury living space. The home will be perfectly positioned to take in the views of Lake Okanagan from every room in the house. 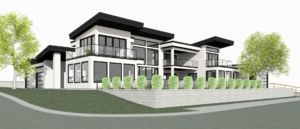 This unique plan wraps around the outdoor living area creating a seamless indoor/outdoor transition. The sprawling main level offers 2644 sq.ft of living space and was designed for one-level living. The center of the home features a living room with 12ft ceilings and sliding doors to the pool deck. The dining room steps out to a covered patio overlooking the pool for great indoor and outdoor areas to entertain. The kitchen has a large island with an eating bar, a unique walk-around pantry, and its very own BBQ patio off the side to keep cooking separate from your entertaining area. Brilliant!
This unique plan wraps around the outdoor living area creating a seamless indoor/outdoor transition. The sprawling main level offers 2644 sq.ft of living space and was designed for one-level living. The center of the home features a living room with 12ft ceilings and sliding doors to the pool deck. The dining room steps out to a covered patio overlooking the pool for great indoor and outdoor areas to entertain. The kitchen has a large island with an eating bar, a unique walk-around pantry, and its very own BBQ patio off the side to keep cooking separate from your entertaining area. Brilliant! 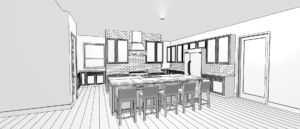 The price
The price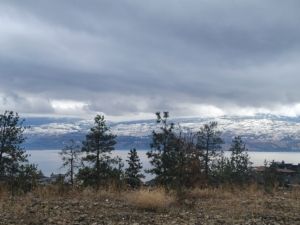
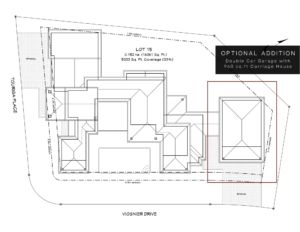
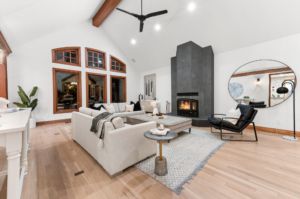
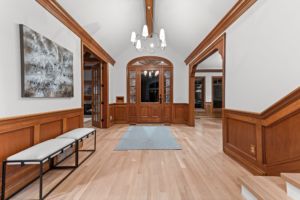
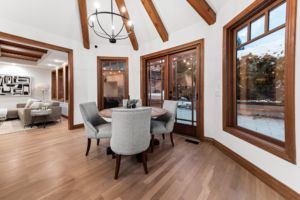 The heart of the home starts with the living room featuring soaring ceilings with wooden beams and floor to ceiling wood-burning fireplace.
The heart of the home starts with the living room featuring soaring ceilings with wooden beams and floor to ceiling wood-burning fireplace. 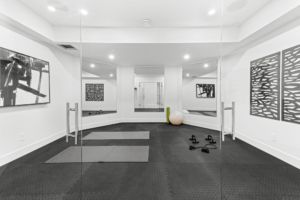
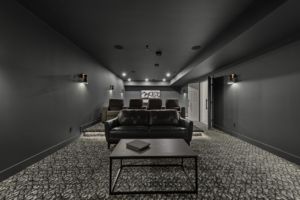

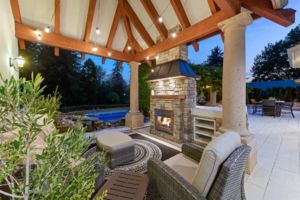
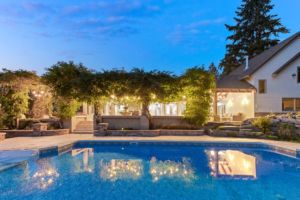
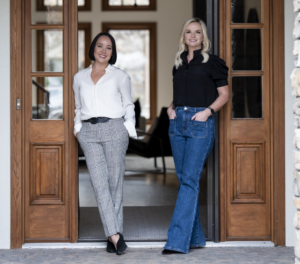
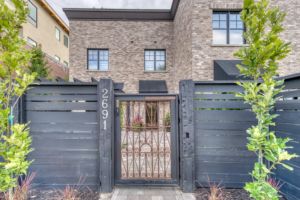
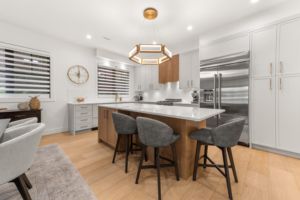
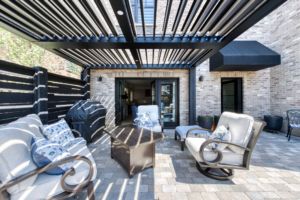
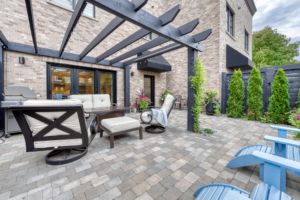
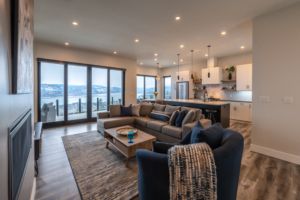 Welcome to 2930 Outlook Way, a luxurious custom-built 4 Bed 4 Bath home located on Naramata Bench, set on a peaceful setting with spectacular lake views. The home is within a stone’s throw of the famous KVR trail with easy access to recreation activities such as cycling, hiking, and other outdoor activities.
Welcome to 2930 Outlook Way, a luxurious custom-built 4 Bed 4 Bath home located on Naramata Bench, set on a peaceful setting with spectacular lake views. The home is within a stone’s throw of the famous KVR trail with easy access to recreation activities such as cycling, hiking, and other outdoor activities. 