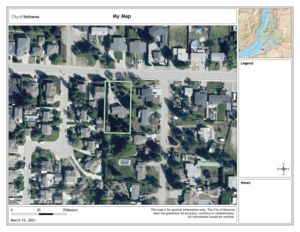Downtown Kelowna Home with Panoramic Lakeviews

This one-of-a-kind home is perched along the hills of Mount Royal just minutes to downtown Kelowna with one of the best views of Lake Okanagan and the city. This established, quiet community is one of Kelowna’s most sought-after neighborhoods. It checks all the boxes for downtown living with the convenience of a lock-and-leave lifestyle.
The gently sloping driveway leads you to this beautiful estate. Designed for one-level living the home is perfectly positioned to capture 180 degrees of stunning views with incredible sightliness that offer privacy from the neighbors. The home has been completely renovated and is equipped with a lower-level legal suite perfect for visiting guests/family, Airbnb potential, or additional space for personal use.

Over 300K spent on renovations with top-of-the-line finishings. All new kitchen and bathrooms, HVAC heating and cooling system, flooring and lighting, trim and hardware, electrical and plumbing, nothing was overlooked. The floors on the main level are heated throughout with a boiler system. Custom blinds and UV film on the windows to protect furnishings.
The main level of the home flows beautifully with an open floor plan facing a wall of windows to take in the views and a wrap-around deck to enjoy your morning coffee, sunsets, and the sparkle of the city lights at night. The rich walnut hardwood floors complement the timeless white kitchen. The custom cabinetry features detailed woodwork with custom toe kicks, arches, wine storage, and a wooden hood fan. There is a large center island that spans 10ft long with a stunning quartz countertop and pull-out drawers perfect for entertaining. Off the kitchen is a convenient prep pantry complete with a sink and room for storage.
Top-of-line appliances include:
Induction Cooktop
Built-in wall oven
Convection microwave
Dual drawer fridge/freezer
Wine fridge
 The kitchen is open to the dining room and living area. The living room is anchored with a linear gas fireplace with floor-to-ceiling stone surround. The stone continues in the dining room creating a beautiful feature wall.
The kitchen is open to the dining room and living area. The living room is anchored with a linear gas fireplace with floor-to-ceiling stone surround. The stone continues in the dining room creating a beautiful feature wall.
Down the hall leads to the 2 bedrooms and 2 full bathrooms including a large primary suite with access to the upper deck. There is a large walk-in closet and ensuite with double sinks, a heated towel bar, a jetted tub, and a tile rain shower. This level is complete with a laundry/office area featuring built-in desks/drawers/cabinets with stainless steel countertops and has direct access to the double-car garage.

A 20 ft rock wall leads you to the lower walk-out level. With views as stunning as the main level this space is equipped with a bright updated one-bedroom plus den legal suite with 10ft ceilings. The family room faces stunning views and is open to the dining room and large full-size kitchen. This area is complete with a full bathroom and separate laundry. The separate entrance leads to the private patio with the same lake and city views as the main level. There is separate parking and a private walkway so you never see your tenants come and go.
The home is nestled into the hillside of Knox Mountain with 0.4 of an acre of land to allow for ultimate privacy. The yard offers low-maintenance landscaping with mature lush vegetation that comes up every year. There is ample parking for your RV or boat.
Located just steps to Knox Mountain Park with miles of hiking and biking trails right out your door, this location offers the best in convenience and recreation. Walk to the nearby beach, tennis courts, and dog park. You can also walk or bike to all the amenities of Downtown Kelowna including:
Restaurants
Microbreweries
Cultural District
Sports games
Shows
Local shops
And from the peaceful quiet setting of the patio, you could spend hours watching the hustle and bustle of downtown and take in the fireworks. If you are looking for the convenience of downtown living but without the noise and high condo fees, then this is the perfect property for you!

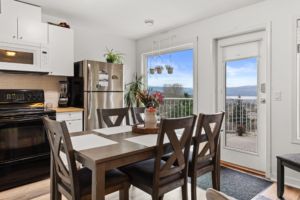
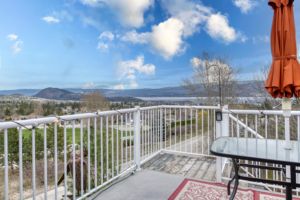
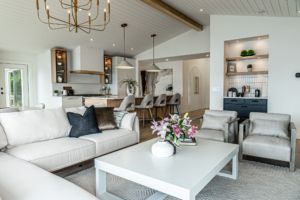
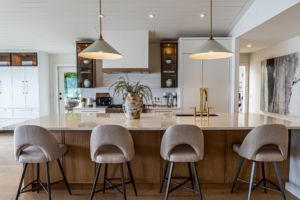 shiplap and wood beam accent highlighting the custom brushed bronze chandelier, a perfect complement for lakeshore living.
shiplap and wood beam accent highlighting the custom brushed bronze chandelier, a perfect complement for lakeshore living. 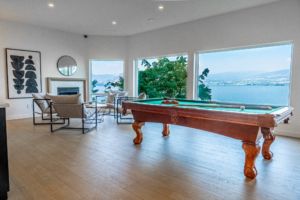
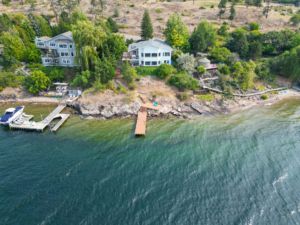

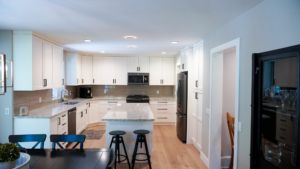
 Proudly presented by Quincy Vrecko, 863 Coronado Crescent, a 6 Bed 5 Bath 6142 sq ft heritage home located in
Proudly presented by Quincy Vrecko, 863 Coronado Crescent, a 6 Bed 5 Bath 6142 sq ft heritage home located in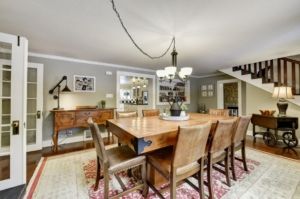 The original log cabin now serves as the west wing of the home and is filled with unique character details. This wing is comprised of four bedrooms, two full baths, a kitchen, an office, a wine cellar, and formal living and dining rooms, each with their own flagstone fireplaces, dated 1890 and 1911 respectively. A peaceful screened porch runs the width of the original home overlooking a peaceful garden.
The original log cabin now serves as the west wing of the home and is filled with unique character details. This wing is comprised of four bedrooms, two full baths, a kitchen, an office, a wine cellar, and formal living and dining rooms, each with their own flagstone fireplaces, dated 1890 and 1911 respectively. A peaceful screened porch runs the width of the original home overlooking a peaceful garden. 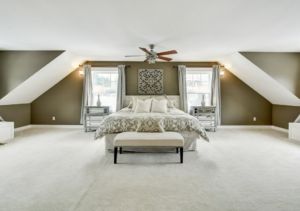 The east wing was added in 2002 and boasts a spacious master suite with vaulted ceilings, a walk-in closet, and an ensuite bath. A second bedroom with an ensuite bath also sits on the upper floor of this wing. Downstairs includes a large family room, with a wet bar & games area that leads into the home gym. French doors open from the family room into the backyard oasis with multiple private lounge areas surrounding the pool and hot tub. A detached heated triple garage and workshop round out this spectacular property.
The east wing was added in 2002 and boasts a spacious master suite with vaulted ceilings, a walk-in closet, and an ensuite bath. A second bedroom with an ensuite bath also sits on the upper floor of this wing. Downstairs includes a large family room, with a wet bar & games area that leads into the home gym. French doors open from the family room into the backyard oasis with multiple private lounge areas surrounding the pool and hot tub. A detached heated triple garage and workshop round out this spectacular property. 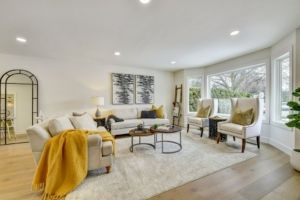
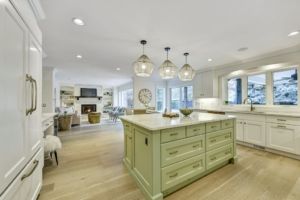 As you enter you are greeted with a beautiful foyer and a wooden staircase to the upper level. To the right, there is a beautiful formal family room and dining area with large bay windows, a perfect space to entertain guests. The spacious open-concept kitchen has new appliances and custom white cabinetry with champagne-colored hardware and fixtures. Off the kitchen is the bright breakfast nook followed by a large family room with a cozy stone fireplace all overlooking the beautiful backyard and patio. The main level is complete with a large mudroom/laundry area with herringbone flooring that gives a timeless look to this modern home. There is access to the pool deck and a full bathroom which leads to the double-car garage.
As you enter you are greeted with a beautiful foyer and a wooden staircase to the upper level. To the right, there is a beautiful formal family room and dining area with large bay windows, a perfect space to entertain guests. The spacious open-concept kitchen has new appliances and custom white cabinetry with champagne-colored hardware and fixtures. Off the kitchen is the bright breakfast nook followed by a large family room with a cozy stone fireplace all overlooking the beautiful backyard and patio. The main level is complete with a large mudroom/laundry area with herringbone flooring that gives a timeless look to this modern home. There is access to the pool deck and a full bathroom which leads to the double-car garage.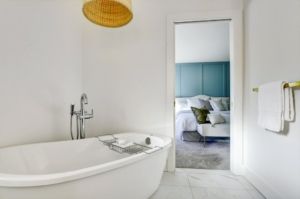 With a fresh contemporary flair, you’ll be wowed the minute you reach the upper level. All 3 bedrooms and bathrooms are completely renovated and provide plenty of natural light. The large master suite comes with his and her closets and a spacious storage area. The ensuite bath is complete with heated floors, beautiful floating dual sinks with back-lit anti-fog mirrors, and a free-standing soaker tub.
With a fresh contemporary flair, you’ll be wowed the minute you reach the upper level. All 3 bedrooms and bathrooms are completely renovated and provide plenty of natural light. The large master suite comes with his and her closets and a spacious storage area. The ensuite bath is complete with heated floors, beautiful floating dual sinks with back-lit anti-fog mirrors, and a free-standing soaker tub. 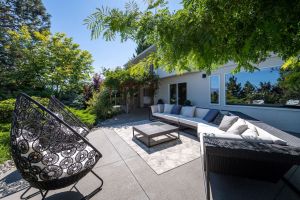 Hill Winery and Quails Gate, this beautifully renovated home has a modern flair in the most desirable enclaves in Lakeview Heights of West Kelowna.
Hill Winery and Quails Gate, this beautifully renovated home has a modern flair in the most desirable enclaves in Lakeview Heights of West Kelowna.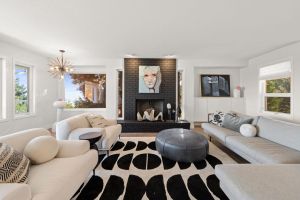 Completely updated 3100 sq ft rancher with walkout basement, boasts 3 bedrooms and den, 2.5 bathrooms, and has abundant space for gatherings and many areas to relax and entertain guests. The large living area has plenty of natural light and features a contemporary wood-burning fireplace that’s a real showstopper. This area opens to the dining room, complimented by a designer chandelier and large bay windows. The kitchen features open floating shelves and terrazzo countertops that seamlessly blend with the stainless steel appliances including a Bertazzoni induction stove top for an additional elevated culinary experience. Overlooking a bright breakfast nook that leads to a beautiful balcony with views of rolling vineyards and the Okanagan Lake.
Completely updated 3100 sq ft rancher with walkout basement, boasts 3 bedrooms and den, 2.5 bathrooms, and has abundant space for gatherings and many areas to relax and entertain guests. The large living area has plenty of natural light and features a contemporary wood-burning fireplace that’s a real showstopper. This area opens to the dining room, complimented by a designer chandelier and large bay windows. The kitchen features open floating shelves and terrazzo countertops that seamlessly blend with the stainless steel appliances including a Bertazzoni induction stove top for an additional elevated culinary experience. Overlooking a bright breakfast nook that leads to a beautiful balcony with views of rolling vineyards and the Okanagan Lake.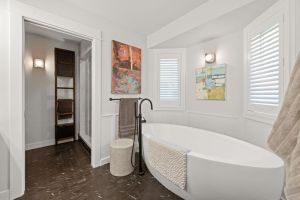
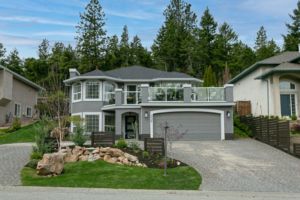
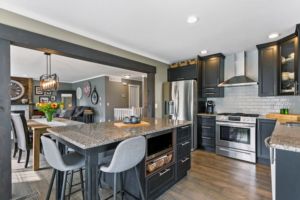
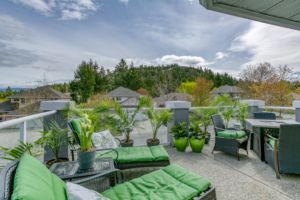
 Your walk score doesn’t get any better than this! Located in the heart of downtown Kelowna just minutes from all amenities and backing onto greenspace, this fully renovated one-level luxury home has low-maintenance landscaping, a detached garage with a separate home office, and is ready for a carriage house. Situated on an RU7 lot, the home was stripped down the studs and rebuilt in 2016.
Your walk score doesn’t get any better than this! Located in the heart of downtown Kelowna just minutes from all amenities and backing onto greenspace, this fully renovated one-level luxury home has low-maintenance landscaping, a detached garage with a separate home office, and is ready for a carriage house. Situated on an RU7 lot, the home was stripped down the studs and rebuilt in 2016. 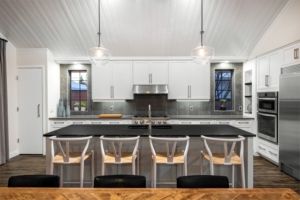
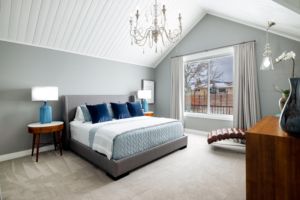 There are 3 bedrooms including the master suite with vaulted ceilings, his and hers walk-in closets, and an ensuite with rain showerheads, double sinks, and heated floors. Smart technology components of this downtown luxury home include Lutron light, heating, cameras, and a security system. The detached double garage is ready for an electric car charger and provides an abundance of storage. The garage was designed for a future carriage house with separate utilities and the additional parking is wired with RV plug-ins. The perfect home for downtown luxury living.
There are 3 bedrooms including the master suite with vaulted ceilings, his and hers walk-in closets, and an ensuite with rain showerheads, double sinks, and heated floors. Smart technology components of this downtown luxury home include Lutron light, heating, cameras, and a security system. The detached double garage is ready for an electric car charger and provides an abundance of storage. The garage was designed for a future carriage house with separate utilities and the additional parking is wired with RV plug-ins. The perfect home for downtown luxury living. 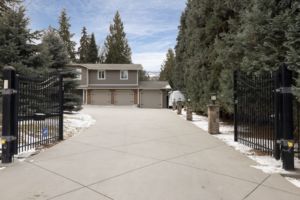 Lower Mission Estate
Lower Mission Estate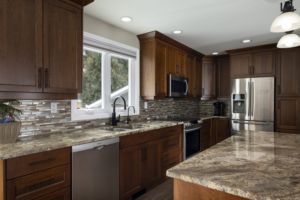 Upper level
Upper level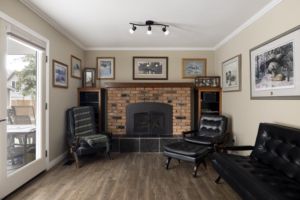 Lower level
Lower level 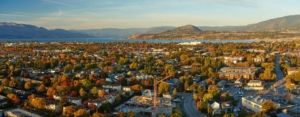 Lower Mission
Lower Mission