Downtown Kelowna Home with Panoramic Lakeviews

This one-of-a-kind home is perched along the hills of Mount Royal just minutes to downtown Kelowna with one of the best views of Lake Okanagan and the city. This established, quiet community is one of Kelowna’s most sought-after neighborhoods. It checks all the boxes for downtown living with the convenience of a lock-and-leave lifestyle.
The gently sloping driveway leads you to this beautiful estate. Designed for one-level living the home is perfectly positioned to capture 180 degrees of stunning views with incredible sightliness that offer privacy from the neighbors. The home has been completely renovated and is equipped with a lower-level legal suite perfect for visiting guests/family, Airbnb potential, or additional space for personal use.

Over 300K spent on renovations with top-of-the-line finishings. All new kitchen and bathrooms, HVAC heating and cooling system, flooring and lighting, trim and hardware, electrical and plumbing, nothing was overlooked. The floors on the main level are heated throughout with a boiler system. Custom blinds and UV film on the windows to protect furnishings.
The main level of the home flows beautifully with an open floor plan facing a wall of windows to take in the views and a wrap-around deck to enjoy your morning coffee, sunsets, and the sparkle of the city lights at night. The rich walnut hardwood floors complement the timeless white kitchen. The custom cabinetry features detailed woodwork with custom toe kicks, arches, wine storage, and a wooden hood fan. There is a large center island that spans 10ft long with a stunning quartz countertop and pull-out drawers perfect for entertaining. Off the kitchen is a convenient prep pantry complete with a sink and room for storage.
Top-of-line appliances include:
Induction Cooktop
Built-in wall oven
Convection microwave
Dual drawer fridge/freezer
Wine fridge
 The kitchen is open to the dining room and living area. The living room is anchored with a linear gas fireplace with floor-to-ceiling stone surround. The stone continues in the dining room creating a beautiful feature wall.
The kitchen is open to the dining room and living area. The living room is anchored with a linear gas fireplace with floor-to-ceiling stone surround. The stone continues in the dining room creating a beautiful feature wall.
Down the hall leads to the 2 bedrooms and 2 full bathrooms including a large primary suite with access to the upper deck. There is a large walk-in closet and ensuite with double sinks, a heated towel bar, a jetted tub, and a tile rain shower. This level is complete with a laundry/office area featuring built-in desks/drawers/cabinets with stainless steel countertops and has direct access to the double-car garage.

A 20 ft rock wall leads you to the lower walk-out level. With views as stunning as the main level this space is equipped with a bright updated one-bedroom plus den legal suite with 10ft ceilings. The family room faces stunning views and is open to the dining room and large full-size kitchen. This area is complete with a full bathroom and separate laundry. The separate entrance leads to the private patio with the same lake and city views as the main level. There is separate parking and a private walkway so you never see your tenants come and go.
The home is nestled into the hillside of Knox Mountain with 0.4 of an acre of land to allow for ultimate privacy. The yard offers low-maintenance landscaping with mature lush vegetation that comes up every year. There is ample parking for your RV or boat.
Located just steps to Knox Mountain Park with miles of hiking and biking trails right out your door, this location offers the best in convenience and recreation. Walk to the nearby beach, tennis courts, and dog park. You can also walk or bike to all the amenities of Downtown Kelowna including:
Restaurants
Microbreweries
Cultural District
Sports games
Shows
Local shops
And from the peaceful quiet setting of the patio, you could spend hours watching the hustle and bustle of downtown and take in the fireworks. If you are looking for the convenience of downtown living but without the noise and high condo fees, then this is the perfect property for you!

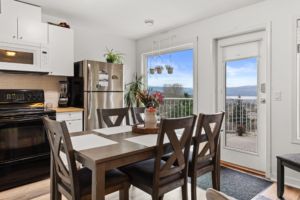
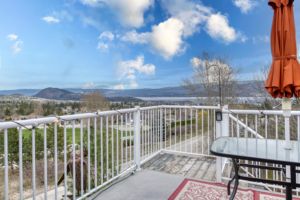
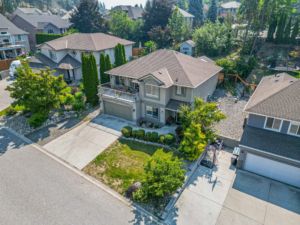 Welcome to this spacious 2600 sq.ft home nestled in the heart of the coveted Dilworth Mountain neighborhood. This expansive residence boasts 5 well-appointed bedrooms, a Dilworth suite, and a versatile den, providing ample space for the modern family to live comfortably and efficiently.
Welcome to this spacious 2600 sq.ft home nestled in the heart of the coveted Dilworth Mountain neighborhood. This expansive residence boasts 5 well-appointed bedrooms, a Dilworth suite, and a versatile den, providing ample space for the modern family to live comfortably and efficiently.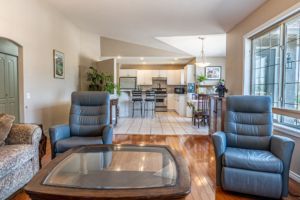

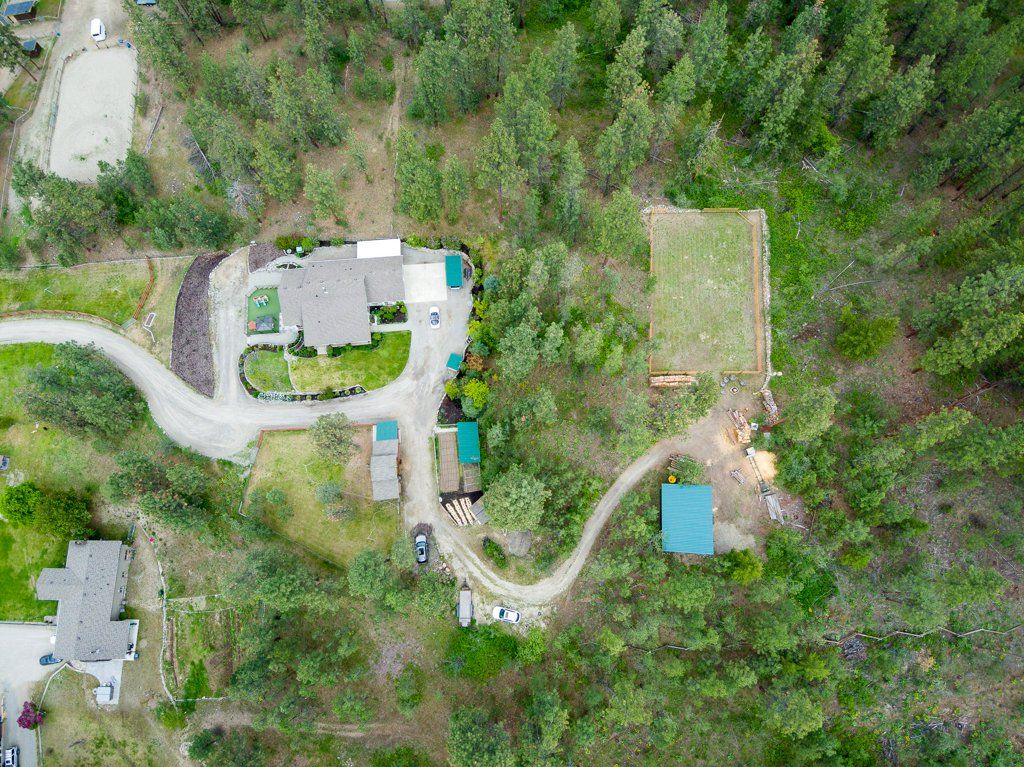 Welcome to 5861 Anderson Road, a beautiful Okanagan home with the serenity of the country within minutes of the city. This picturesque setting on 5.51 acres gives you beautiful views of the mountains and the valley. A rare opportunity being just minutes away from the city.
Welcome to 5861 Anderson Road, a beautiful Okanagan home with the serenity of the country within minutes of the city. This picturesque setting on 5.51 acres gives you beautiful views of the mountains and the valley. A rare opportunity being just minutes away from the city.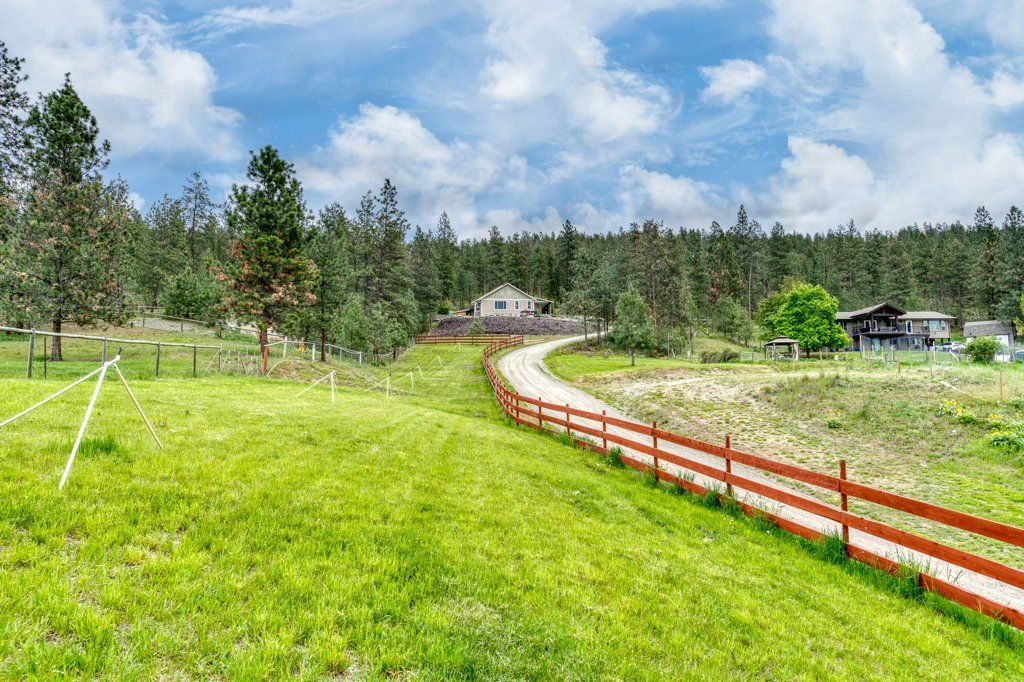 This property is sure to make your country-living dream come true. Have your own equestrian facility with the existing barn and stable, raise your own chickens, or grow some Okanagan fruit in the plush pasture.
This property is sure to make your country-living dream come true. Have your own equestrian facility with the existing barn and stable, raise your own chickens, or grow some Okanagan fruit in the plush pasture. 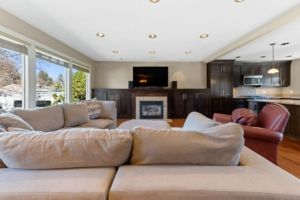 Welcome to 4353 Kensington Drive, located in one of the most sought-after neighborhoods in Lower Mission. This 5 Bed 4 Bath home with in-ground pool sits on a quarter of an acre, surrounded by 15ft cedars, providing you the ultimate privacy. The mature trees and the quiet neighborhood give a great atmosphere for anyone to call this place home. This home is central to almost everything including beaches, parks, recreation, amenities, and top schools in Kelowna.
Welcome to 4353 Kensington Drive, located in one of the most sought-after neighborhoods in Lower Mission. This 5 Bed 4 Bath home with in-ground pool sits on a quarter of an acre, surrounded by 15ft cedars, providing you the ultimate privacy. The mature trees and the quiet neighborhood give a great atmosphere for anyone to call this place home. This home is central to almost everything including beaches, parks, recreation, amenities, and top schools in Kelowna.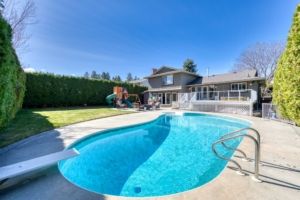 The lower level has endless potential and offers a recreation room for entertainment and games. This floor level is complete with a bedroom and a full bathroom which has direct access to the pool deck with a separate entrance. This area would be perfect for a suite. The additional 274 sq ft unfinished crawl space has a 4ft ceiling, perfect for storage!
The lower level has endless potential and offers a recreation room for entertainment and games. This floor level is complete with a bedroom and a full bathroom which has direct access to the pool deck with a separate entrance. This area would be perfect for a suite. The additional 274 sq ft unfinished crawl space has a 4ft ceiling, perfect for storage! 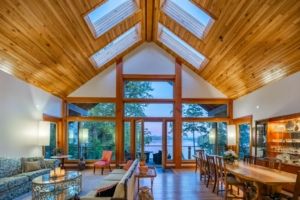
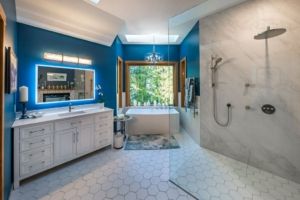 The main house offers over 5000 sq.ft overlooking the ocean inlet. This beautiful home is perfectly positioned to capture the stunning views of the water framed by the lush rainforest offering a serene, private setting. The main floor of this Tofino oceanfront home is centered around a stunning great room with vaulted ceilings and rich wood accents. The beautiful cedar beams and hardwearing hemlock wood floors were sourced directly from the lot.
The main house offers over 5000 sq.ft overlooking the ocean inlet. This beautiful home is perfectly positioned to capture the stunning views of the water framed by the lush rainforest offering a serene, private setting. The main floor of this Tofino oceanfront home is centered around a stunning great room with vaulted ceilings and rich wood accents. The beautiful cedar beams and hardwearing hemlock wood floors were sourced directly from the lot.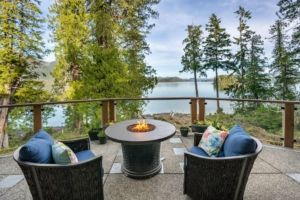 The lower walkout level of the main house features 9ft ceilings, and large picture windows with great views of the ocean. Heated by radiant floor heating throughout, the concrete floors are complemented by the wood pillar features in the center of the room. The spacious main area has a full kitchen open to the large recreational room, a perfect space for parties. There are also 2 bedrooms and a full bathroom on this level.
The lower walkout level of the main house features 9ft ceilings, and large picture windows with great views of the ocean. Heated by radiant floor heating throughout, the concrete floors are complemented by the wood pillar features in the center of the room. The spacious main area has a full kitchen open to the large recreational room, a perfect space for parties. There are also 2 bedrooms and a full bathroom on this level.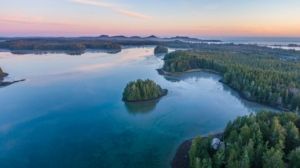 This small coastal village is located in the Clayoqot Sound on Vancouver Island and features the most beautiful coastlines in Canada. Situated within the traditional territory of the Tla-o-qui-aht First Nation, Tofino is home to pristine old-growth rainforest, quiet inlets and breathtaking beaches with rolling ocean waves. Own a piece of Tofino Real estate and call this paradise home.
This small coastal village is located in the Clayoqot Sound on Vancouver Island and features the most beautiful coastlines in Canada. Situated within the traditional territory of the Tla-o-qui-aht First Nation, Tofino is home to pristine old-growth rainforest, quiet inlets and breathtaking beaches with rolling ocean waves. Own a piece of Tofino Real estate and call this paradise home.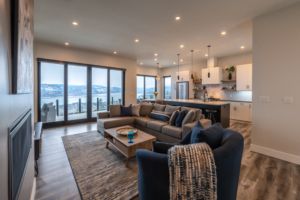 Welcome to 2930 Outlook Way, a luxurious custom-built 4 Bed 4 Bath home located on Naramata Bench, set on a peaceful setting with spectacular lake views. The home is within a stone’s throw of the famous KVR trail with easy access to recreation activities such as cycling, hiking, and other outdoor activities.
Welcome to 2930 Outlook Way, a luxurious custom-built 4 Bed 4 Bath home located on Naramata Bench, set on a peaceful setting with spectacular lake views. The home is within a stone’s throw of the famous KVR trail with easy access to recreation activities such as cycling, hiking, and other outdoor activities. 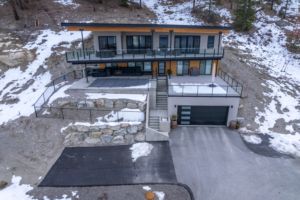
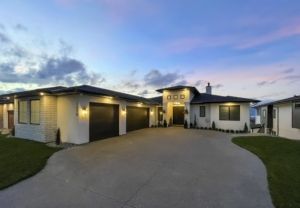 Welcome to 1570 Antler Court of Upper Mission. Located in one of the most sought-after
Welcome to 1570 Antler Court of Upper Mission. Located in one of the most sought-after 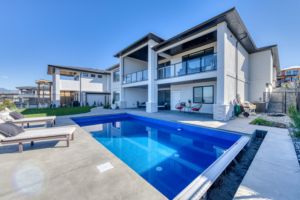
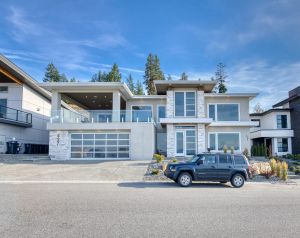 Welcome to 427 Hawk Hill Drive, builder’s own home – a modern, luxurious Kettle Valley home boasting natural light and open-concept living. Located in the prestigious Upper Mission, this impressive home offers a total of 6 bedrooms and 5 bathrooms including the 2-bedroom legal suite with a
Welcome to 427 Hawk Hill Drive, builder’s own home – a modern, luxurious Kettle Valley home boasting natural light and open-concept living. Located in the prestigious Upper Mission, this impressive home offers a total of 6 bedrooms and 5 bathrooms including the 2-bedroom legal suite with a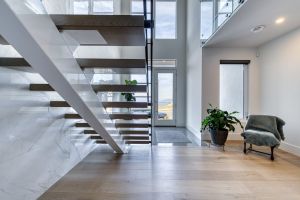 Enter into the stunning 2 story foyer featuring a breathtaking suspended stair system and marble tile feature wall. Continue up to the main upper level with 10ft ceilings throughout and into the luxury kitchen. This kitchen does not disappoint, bringing together modern features and convenience, with a 10ft Silestone island, and all
Enter into the stunning 2 story foyer featuring a breathtaking suspended stair system and marble tile feature wall. Continue up to the main upper level with 10ft ceilings throughout and into the luxury kitchen. This kitchen does not disappoint, bringing together modern features and convenience, with a 10ft Silestone island, and all 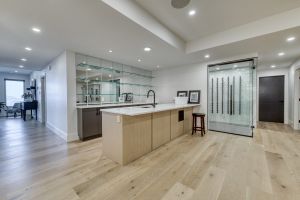 Lower Floor
Lower Floor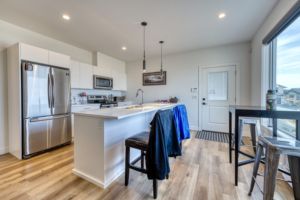 Legal 2 Bedroom Suite
Legal 2 Bedroom Suite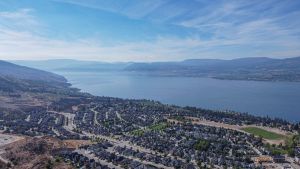 Upper Mission
Upper Mission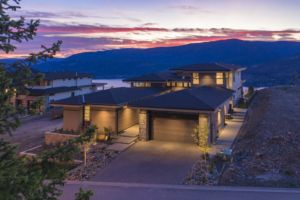 Award-Winning Home
Award-Winning Home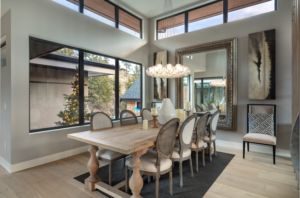 Main Level
Main Level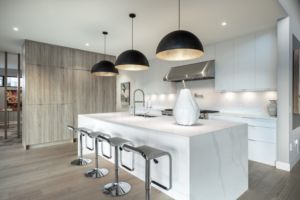 Luxury Kitchen
Luxury Kitchen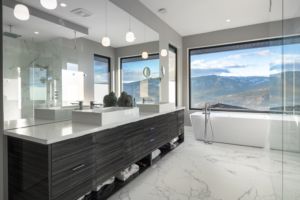
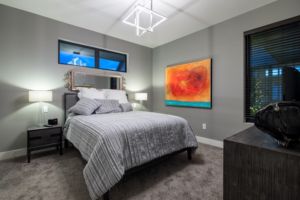
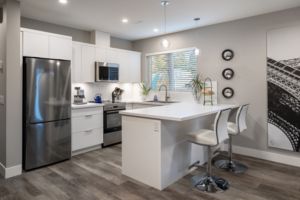
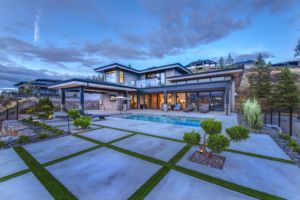 Outdoor Living
Outdoor Living