Magnificent Luxury Home with Stunning Lake Views & Resort-Style Amenities!
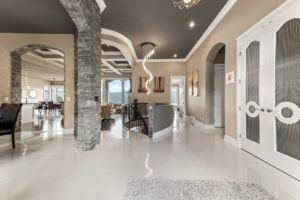
Nestled at the end of a tranquil cul de sac, this magnificent Lakeview home offers breathtaking, unobstructed vistas of Lake Okanagan. Sprawling across 4700 sq.ft, this rancher walk-out residence effortlessly meets every conceivable need. Boasting two garages with space for up to 6 cars, there’s ample room for all your vehicles and recreational gear.
The lower walk-out level leads to a delightful pool deck, complete with a heated saltwater pool, sunken hot tub, and expansive patio area for basking in the sunshine.
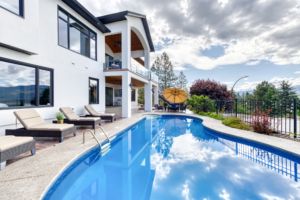
Upon entering the main level, you are greeted by a spacious formal dining room, a living room adorned with picture windows, and a kitchen nook that provides stunning views of the lake. The kitchen is equipped with luxurious wooden cabinetry, state-of-the-art appliances, and Quartz countertops. Adjacent to the kitchen, there’s a generously sized prep pantry, a powder room, the first of two laundry rooms, and access to the upper-level triple-car garage.
Continuing through the main level, you’ll find the home’s west wing featuring a den, a full bathroom, and the primary suite, which boasts a lavish ensuite with a soaker tub, dual sinks, a walk-in tile shower, and a spacious closet.
Features of the home include:
- Gorgeous lighting and fixtures
- Heated outdoor pool and hot tub
- Beautiful outdoor living space
- Expansive views of Lake Okanagan
- RV parking or boat storage
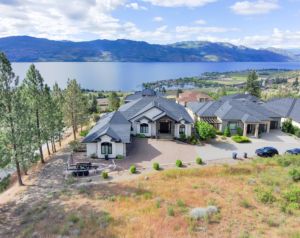
Descending the rounded staircase to the lower level, you’ll discover an expansive living area centered around a large family room and a stylish wet bar with built-in cabinetry, all overlooking the inviting pool deck. This level also encompasses three sizable bedrooms, two full bathrooms, a second laundry room, and a media room. Providing access to the lower level triple car garage, this space includes a deep bay, ideal for storing a boat.
This property is routed via the breathtaking Weside Wine Trail and provides open views of Okanagan Lake with access to world-class wineries and vineyards on your daily drive such as Mission Hill Family Estate Winery, known not only for its exceptional wines but also for its awe-inspiring views and distinctive buildings. Other world-class wineries include;
This breathtaking Mission Hill neighborhood in West Kelowna is perched on the picturesque south slopes of Mount Boucherie, where the community follows the natural contours of the hillside. With the neighboring property recently sold, this is an opportunity not to be missed!

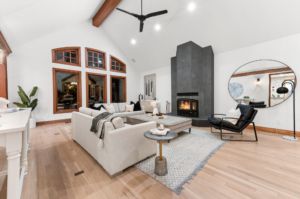
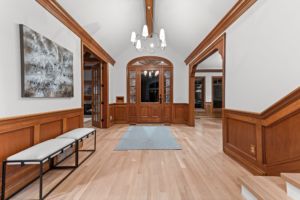
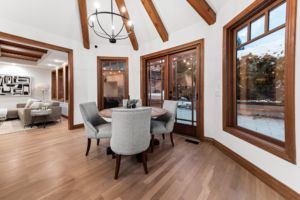 The heart of the home starts with the living room featuring soaring ceilings with wooden beams and floor to ceiling wood-burning fireplace.
The heart of the home starts with the living room featuring soaring ceilings with wooden beams and floor to ceiling wood-burning fireplace. 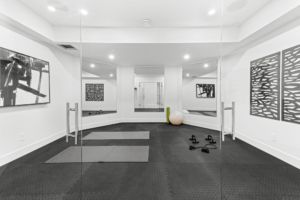
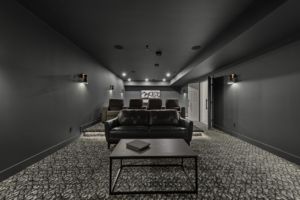

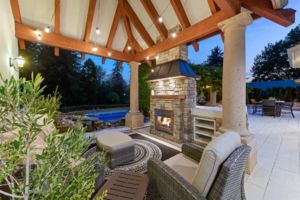
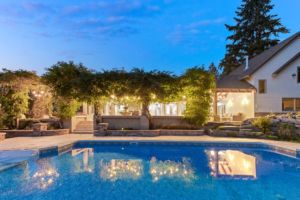
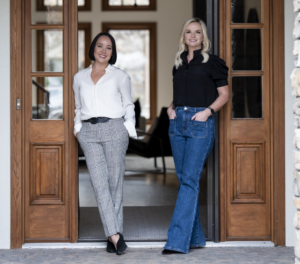
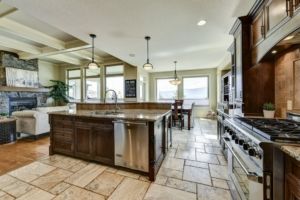 This executive custom home built by the Lenarcic Brothers offers 4 bedrooms plus a Den and 3 bathrooms with 3962 Sqft. of living space on 2 levels. The home welcomes you with lake views and is flooded with natural light. The open-concept kitchen features granite countertops, custom cabinetry, a gas range, and top-of-the-line appliances. The dining space walks out to the oversized deck with spectacular lake views of Lake Okanagan. A perfect place to entertain friends and family. The spacious primary bedroom has picturesque views of the lake and direct access to the balcony and is complete with an ensuite with double sinks, a soaker tub, a walk-in shower, and a walk-in closet with custom built-ins.
This executive custom home built by the Lenarcic Brothers offers 4 bedrooms plus a Den and 3 bathrooms with 3962 Sqft. of living space on 2 levels. The home welcomes you with lake views and is flooded with natural light. The open-concept kitchen features granite countertops, custom cabinetry, a gas range, and top-of-the-line appliances. The dining space walks out to the oversized deck with spectacular lake views of Lake Okanagan. A perfect place to entertain friends and family. The spacious primary bedroom has picturesque views of the lake and direct access to the balcony and is complete with an ensuite with double sinks, a soaker tub, a walk-in shower, and a walk-in closet with custom built-ins.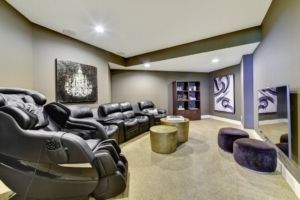 oversized recreation room is perfect for all those large family gatherings. The large theater is a great addition to those late movie nights. Walk out to the private patio with a hot tub that can be enjoyed all year long! The lot has extensive landscaping with multiple outdoor patios. Great curb appeal with a side driveway to the triple-car garage.
oversized recreation room is perfect for all those large family gatherings. The large theater is a great addition to those late movie nights. Walk out to the private patio with a hot tub that can be enjoyed all year long! The lot has extensive landscaping with multiple outdoor patios. Great curb appeal with a side driveway to the triple-car garage.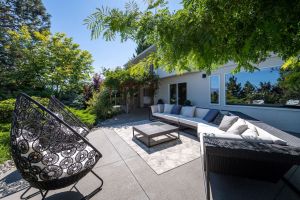 Hill Winery and Quails Gate, this beautifully renovated home has a modern flair in the most desirable enclaves in Lakeview Heights of West Kelowna.
Hill Winery and Quails Gate, this beautifully renovated home has a modern flair in the most desirable enclaves in Lakeview Heights of West Kelowna.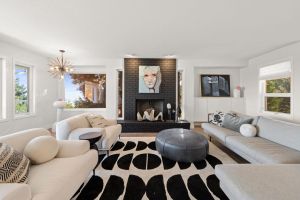 Completely updated 3100 sq ft rancher with walkout basement, boasts 3 bedrooms and den, 2.5 bathrooms, and has abundant space for gatherings and many areas to relax and entertain guests. The large living area has plenty of natural light and features a contemporary wood-burning fireplace that’s a real showstopper. This area opens to the dining room, complimented by a designer chandelier and large bay windows. The kitchen features open floating shelves and terrazzo countertops that seamlessly blend with the stainless steel appliances including a Bertazzoni induction stove top for an additional elevated culinary experience. Overlooking a bright breakfast nook that leads to a beautiful balcony with views of rolling vineyards and the Okanagan Lake.
Completely updated 3100 sq ft rancher with walkout basement, boasts 3 bedrooms and den, 2.5 bathrooms, and has abundant space for gatherings and many areas to relax and entertain guests. The large living area has plenty of natural light and features a contemporary wood-burning fireplace that’s a real showstopper. This area opens to the dining room, complimented by a designer chandelier and large bay windows. The kitchen features open floating shelves and terrazzo countertops that seamlessly blend with the stainless steel appliances including a Bertazzoni induction stove top for an additional elevated culinary experience. Overlooking a bright breakfast nook that leads to a beautiful balcony with views of rolling vineyards and the Okanagan Lake.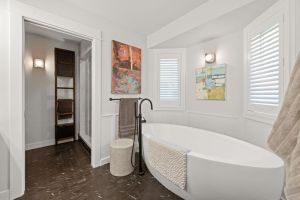
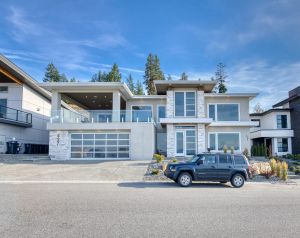 Welcome to 427 Hawk Hill Drive, builder’s own home – a modern, luxurious Kettle Valley home boasting natural light and open-concept living. Located in the prestigious Upper Mission, this impressive home offers a total of 6 bedrooms and 5 bathrooms including the 2-bedroom legal suite with a
Welcome to 427 Hawk Hill Drive, builder’s own home – a modern, luxurious Kettle Valley home boasting natural light and open-concept living. Located in the prestigious Upper Mission, this impressive home offers a total of 6 bedrooms and 5 bathrooms including the 2-bedroom legal suite with a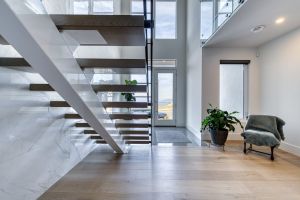 Enter into the stunning 2 story foyer featuring a breathtaking suspended stair system and marble tile feature wall. Continue up to the main upper level with 10ft ceilings throughout and into the luxury kitchen. This kitchen does not disappoint, bringing together modern features and convenience, with a 10ft Silestone island, and all
Enter into the stunning 2 story foyer featuring a breathtaking suspended stair system and marble tile feature wall. Continue up to the main upper level with 10ft ceilings throughout and into the luxury kitchen. This kitchen does not disappoint, bringing together modern features and convenience, with a 10ft Silestone island, and all 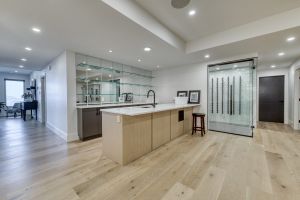 Lower Floor
Lower Floor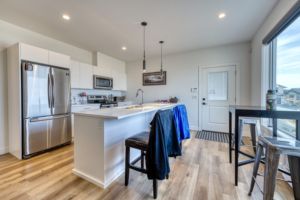 Legal 2 Bedroom Suite
Legal 2 Bedroom Suite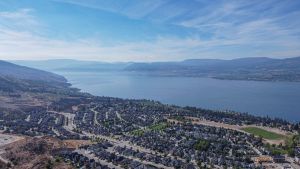 Upper Mission
Upper Mission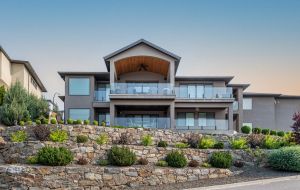 Lakeview Heights Property
Lakeview Heights Property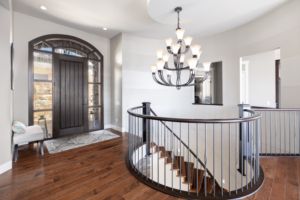 Main Level
Main Level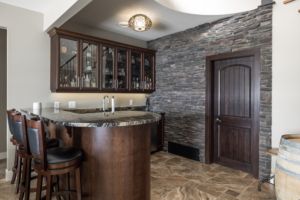
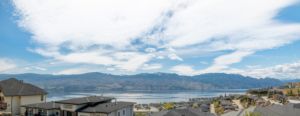
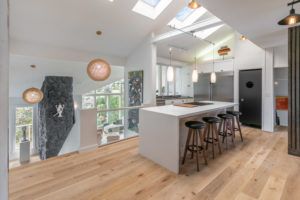 Presented by Quincy Vrecko of RE/MAX Kelowna. The classic architecture of this updated home feels contemporary yet timeless, making it an ideal home for art collectors and design aficionados. Perched on the hills of Mount Royal, just 5 minutes from downtown Kelowna, the views of the city and Lake Okanagan sparkle with the morning sun, to the beautiful city lights at night. Completely updated 4274 sq.ft home features new kitchen and bathrooms, new flooring and fixtures, and beautiful custom wood built-ins throughout. The flow of the home is continuous and offers formal space for gatherings, areas to relax and enjoy some peace and quiet, and great spaces to entertain guests. The home boasts 4 bedrooms, 4 bathrooms, and a lower-level full suite with private access. Situated on 1/3 of an acre, the home offers multiple outdoor living retreats to truly enjoy the best of the Okanagan. From morning coffee on the sunny front patio to entertaining on the back deck, or sitting back with a glass of wine in the evening sun on the lower patio, overlooking downtown Kelowna and Lake Okanagan. Mature trees allow for ultimate privacy while maintaining the incredible lake and city views. This established, quiet community is nestled at the base of Knox Mountain, on a cozy cul-de-sac, making this one of Kelowna’s favorite neighborhoods
Presented by Quincy Vrecko of RE/MAX Kelowna. The classic architecture of this updated home feels contemporary yet timeless, making it an ideal home for art collectors and design aficionados. Perched on the hills of Mount Royal, just 5 minutes from downtown Kelowna, the views of the city and Lake Okanagan sparkle with the morning sun, to the beautiful city lights at night. Completely updated 4274 sq.ft home features new kitchen and bathrooms, new flooring and fixtures, and beautiful custom wood built-ins throughout. The flow of the home is continuous and offers formal space for gatherings, areas to relax and enjoy some peace and quiet, and great spaces to entertain guests. The home boasts 4 bedrooms, 4 bathrooms, and a lower-level full suite with private access. Situated on 1/3 of an acre, the home offers multiple outdoor living retreats to truly enjoy the best of the Okanagan. From morning coffee on the sunny front patio to entertaining on the back deck, or sitting back with a glass of wine in the evening sun on the lower patio, overlooking downtown Kelowna and Lake Okanagan. Mature trees allow for ultimate privacy while maintaining the incredible lake and city views. This established, quiet community is nestled at the base of Knox Mountain, on a cozy cul-de-sac, making this one of Kelowna’s favorite neighborhoods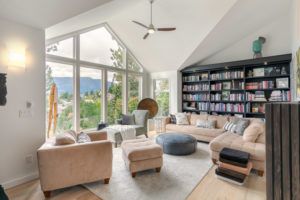
 Sheer opulence is the best way to describe this spectacular 5900 sq.ft Mission estate. With over 1.5 million dollars spent creating the exterior setting and amazing pool this home and land is one of the best outdoor living spaces in all of Kelowna.
Sheer opulence is the best way to describe this spectacular 5900 sq.ft Mission estate. With over 1.5 million dollars spent creating the exterior setting and amazing pool this home and land is one of the best outdoor living spaces in all of Kelowna.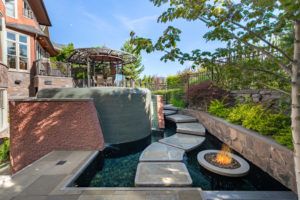
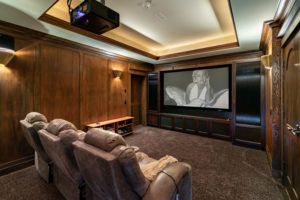 THE FINEST THINGS IN LIFE
THE FINEST THINGS IN LIFE