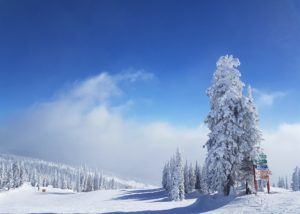Downtown Kelowna Home with Panoramic Lakeviews

This one-of-a-kind home is perched along the hills of Mount Royal just minutes to downtown Kelowna with one of the best views of Lake Okanagan and the city. This established, quiet community is one of Kelowna’s most sought-after neighborhoods. It checks all the boxes for downtown living with the convenience of a lock-and-leave lifestyle.
The gently sloping driveway leads you to this beautiful estate. Designed for one-level living the home is perfectly positioned to capture 180 degrees of stunning views with incredible sightliness that offer privacy from the neighbors. The home has been completely renovated and is equipped with a lower-level legal suite perfect for visiting guests/family, Airbnb potential, or additional space for personal use.

Over 300K spent on renovations with top-of-the-line finishings. All new kitchen and bathrooms, HVAC heating and cooling system, flooring and lighting, trim and hardware, electrical and plumbing, nothing was overlooked. The floors on the main level are heated throughout with a boiler system. Custom blinds and UV film on the windows to protect furnishings.
The main level of the home flows beautifully with an open floor plan facing a wall of windows to take in the views and a wrap-around deck to enjoy your morning coffee, sunsets, and the sparkle of the city lights at night. The rich walnut hardwood floors complement the timeless white kitchen. The custom cabinetry features detailed woodwork with custom toe kicks, arches, wine storage, and a wooden hood fan. There is a large center island that spans 10ft long with a stunning quartz countertop and pull-out drawers perfect for entertaining. Off the kitchen is a convenient prep pantry complete with a sink and room for storage.
Top-of-line appliances include:
Induction Cooktop
Built-in wall oven
Convection microwave
Dual drawer fridge/freezer
Wine fridge
 The kitchen is open to the dining room and living area. The living room is anchored with a linear gas fireplace with floor-to-ceiling stone surround. The stone continues in the dining room creating a beautiful feature wall.
The kitchen is open to the dining room and living area. The living room is anchored with a linear gas fireplace with floor-to-ceiling stone surround. The stone continues in the dining room creating a beautiful feature wall.
Down the hall leads to the 2 bedrooms and 2 full bathrooms including a large primary suite with access to the upper deck. There is a large walk-in closet and ensuite with double sinks, a heated towel bar, a jetted tub, and a tile rain shower. This level is complete with a laundry/office area featuring built-in desks/drawers/cabinets with stainless steel countertops and has direct access to the double-car garage.

A 20 ft rock wall leads you to the lower walk-out level. With views as stunning as the main level this space is equipped with a bright updated one-bedroom plus den legal suite with 10ft ceilings. The family room faces stunning views and is open to the dining room and large full-size kitchen. This area is complete with a full bathroom and separate laundry. The separate entrance leads to the private patio with the same lake and city views as the main level. There is separate parking and a private walkway so you never see your tenants come and go.
The home is nestled into the hillside of Knox Mountain with 0.4 of an acre of land to allow for ultimate privacy. The yard offers low-maintenance landscaping with mature lush vegetation that comes up every year. There is ample parking for your RV or boat.
Located just steps to Knox Mountain Park with miles of hiking and biking trails right out your door, this location offers the best in convenience and recreation. Walk to the nearby beach, tennis courts, and dog park. You can also walk or bike to all the amenities of Downtown Kelowna including:
Restaurants
Microbreweries
Cultural District
Sports games
Shows
Local shops
And from the peaceful quiet setting of the patio, you could spend hours watching the hustle and bustle of downtown and take in the fireworks. If you are looking for the convenience of downtown living but without the noise and high condo fees, then this is the perfect property for you!

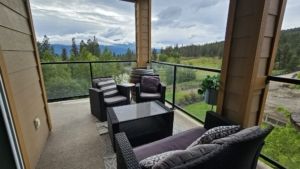 The spacious wrap-around deck gives another 300 sq.ft of outdoor living perfect for enjoying the Okanagan summers. The unit is perfectly positioned to capture incredible views of the sun setting over the mountains and overlooking the pond. The outdoor living area has complete privacy to enjoy a quiet summer evening while taking in the views.
The spacious wrap-around deck gives another 300 sq.ft of outdoor living perfect for enjoying the Okanagan summers. The unit is perfectly positioned to capture incredible views of the sun setting over the mountains and overlooking the pond. The outdoor living area has complete privacy to enjoy a quiet summer evening while taking in the views.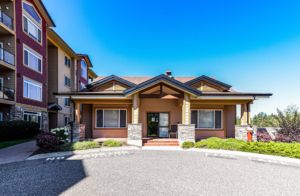
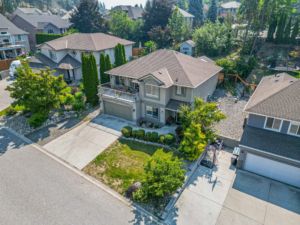 Welcome to this spacious 2600 sq.ft home nestled in the heart of the coveted Dilworth Mountain neighborhood. This expansive residence boasts 5 well-appointed bedrooms, a Dilworth suite, and a versatile den, providing ample space for the modern family to live comfortably and efficiently.
Welcome to this spacious 2600 sq.ft home nestled in the heart of the coveted Dilworth Mountain neighborhood. This expansive residence boasts 5 well-appointed bedrooms, a Dilworth suite, and a versatile den, providing ample space for the modern family to live comfortably and efficiently.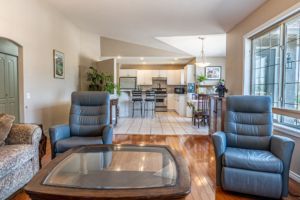


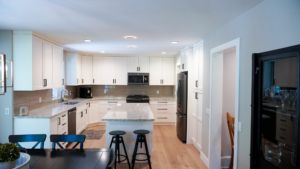
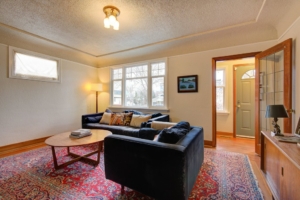 Zoned MF1 MF2, this large 58 x 123 lot is located in the heart of the vibrant Downtown Kelowna and is home to a charming 4 bedroom, 2000 sq. ft home.
Zoned MF1 MF2, this large 58 x 123 lot is located in the heart of the vibrant Downtown Kelowna and is home to a charming 4 bedroom, 2000 sq. ft home.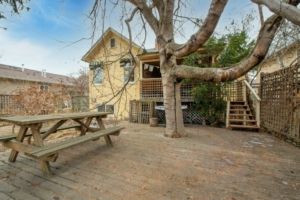 backyard is lush with vegetation featuring old lilac bushes, and 2 varieties of grape vines climbing the archways all surrounding the beautiful towering river birch tree. This beautiful backyard was featured in a home and garden magazine, showcasing all the beauty this yard offers. This is a great opportunity to own a bit of Kelowna’s history, the possibilities are endless.
backyard is lush with vegetation featuring old lilac bushes, and 2 varieties of grape vines climbing the archways all surrounding the beautiful towering river birch tree. This beautiful backyard was featured in a home and garden magazine, showcasing all the beauty this yard offers. This is a great opportunity to own a bit of Kelowna’s history, the possibilities are endless. 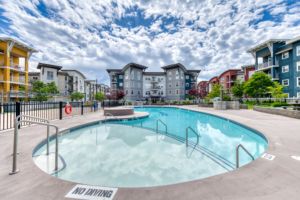
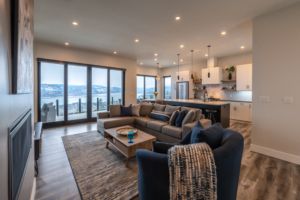 Welcome to 2930 Outlook Way, a luxurious custom-built 4 Bed 4 Bath home located on Naramata Bench, set on a peaceful setting with spectacular lake views. The home is within a stone’s throw of the famous KVR trail with easy access to recreation activities such as cycling, hiking, and other outdoor activities.
Welcome to 2930 Outlook Way, a luxurious custom-built 4 Bed 4 Bath home located on Naramata Bench, set on a peaceful setting with spectacular lake views. The home is within a stone’s throw of the famous KVR trail with easy access to recreation activities such as cycling, hiking, and other outdoor activities. 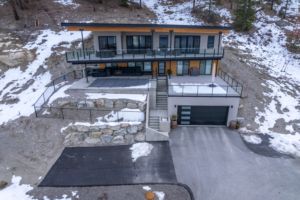
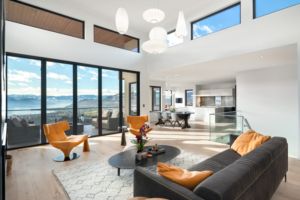
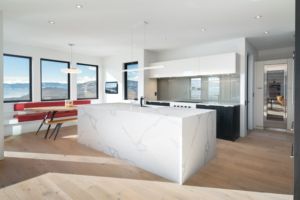 Top of The Line Kitchen
Top of The Line Kitchen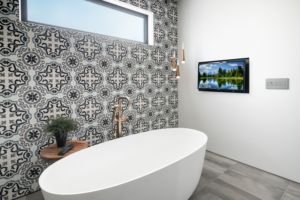
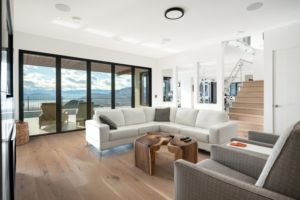
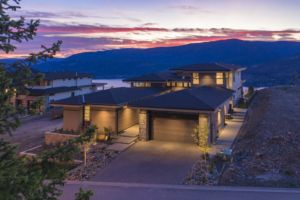 Award-Winning Home
Award-Winning Home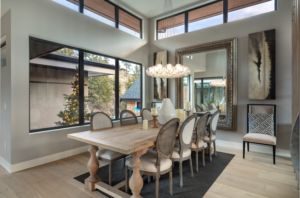 Main Level
Main Level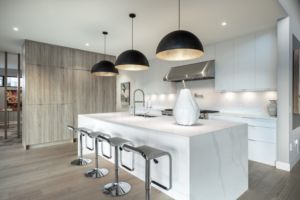 Luxury Kitchen
Luxury Kitchen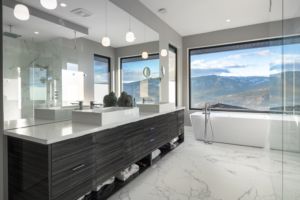
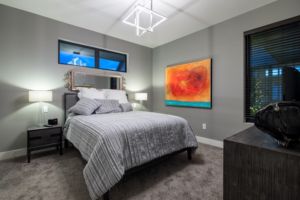
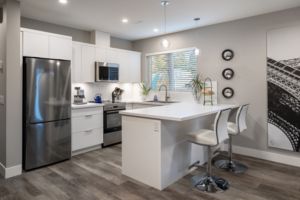
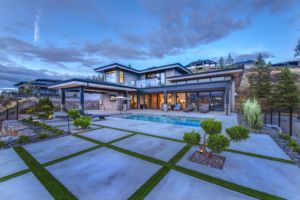 Outdoor Living
Outdoor Living No GST on this incredible Big White condo. Great location in the village with premium ski-in/ski-out along the Perfection run. Offering unobstructed views of the Big White Village and Plaza chair you can enjoy the fireworks displays, making this the perfect unit for a holiday getaway!
No GST on this incredible Big White condo. Great location in the village with premium ski-in/ski-out along the Perfection run. Offering unobstructed views of the Big White Village and Plaza chair you can enjoy the fireworks displays, making this the perfect unit for a holiday getaway!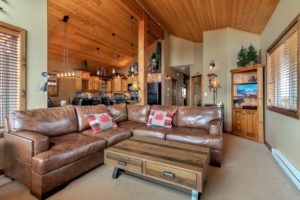 This small strata consists of 16 units and offers low strata fees and large contingency. Snag this perfect ski getaway for yourself or rent it out for top dollar during ski season. This top-floor corner unit sleeps 6 and features 2 large bedrooms and a den, 2 full bathrooms, 2 decks, and a large 2-car garage with additional storage. The unit offers unobstructed views of the Monashee Mountains, Big White Village, and Plaza Chair so you can enjoy the fireworks displays. Upgrades to this unit include pine vaulted ceilings, granite countertops, and custom lighting. Sold fully furnished with top-of-the-line furniture and electronics. Enjoy a coffee in the morning sun from the east-facing deck while the south-facing deck is where you can relax in the hot tub and enjoy the views.
This small strata consists of 16 units and offers low strata fees and large contingency. Snag this perfect ski getaway for yourself or rent it out for top dollar during ski season. This top-floor corner unit sleeps 6 and features 2 large bedrooms and a den, 2 full bathrooms, 2 decks, and a large 2-car garage with additional storage. The unit offers unobstructed views of the Monashee Mountains, Big White Village, and Plaza Chair so you can enjoy the fireworks displays. Upgrades to this unit include pine vaulted ceilings, granite countertops, and custom lighting. Sold fully furnished with top-of-the-line furniture and electronics. Enjoy a coffee in the morning sun from the east-facing deck while the south-facing deck is where you can relax in the hot tub and enjoy the views.