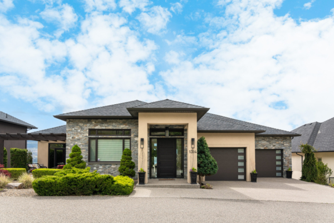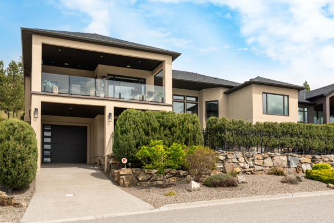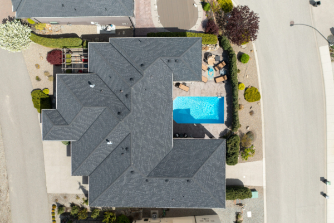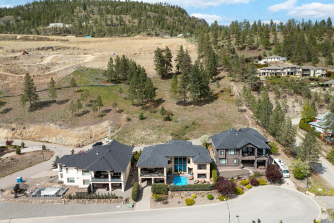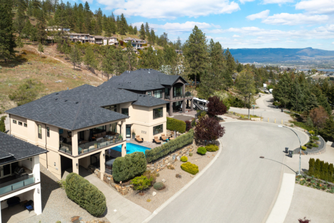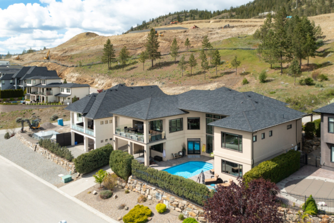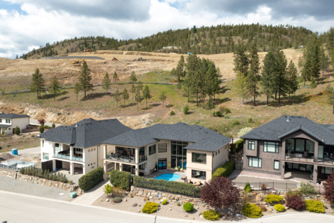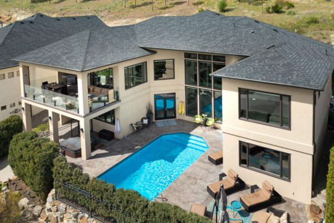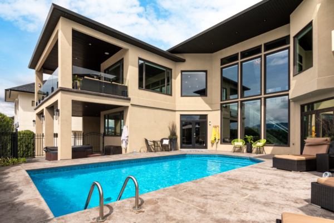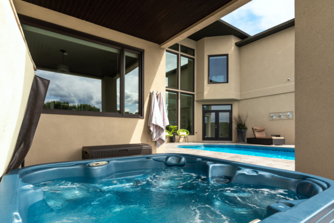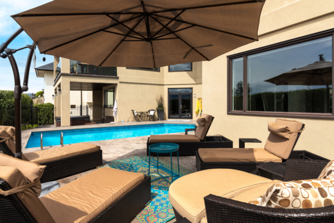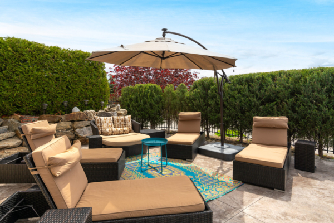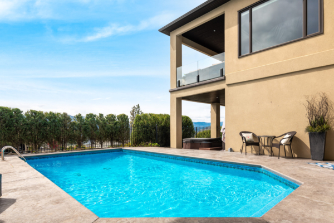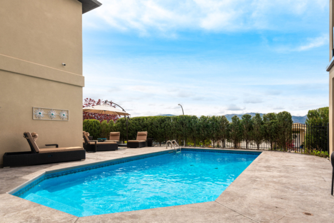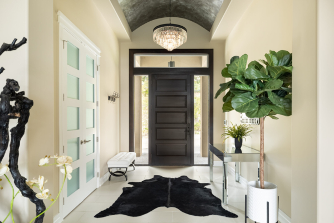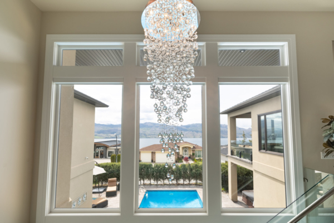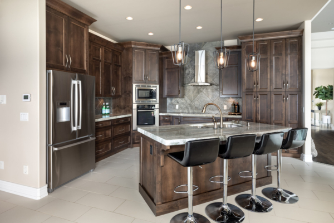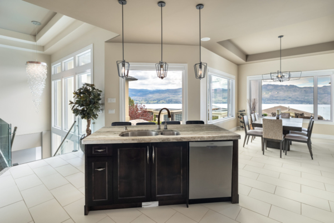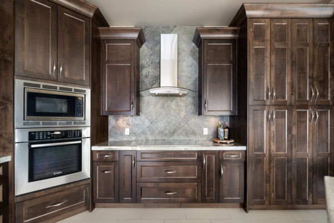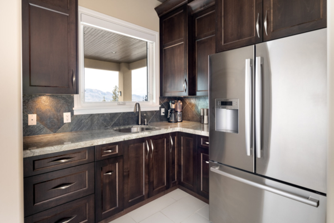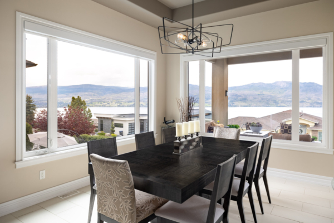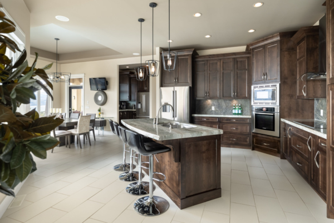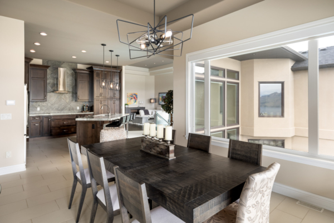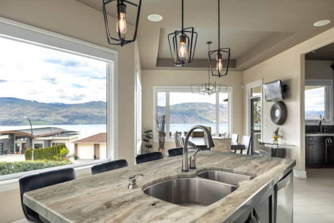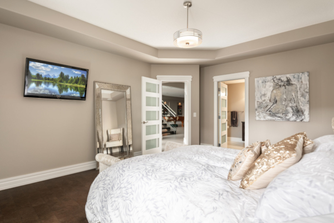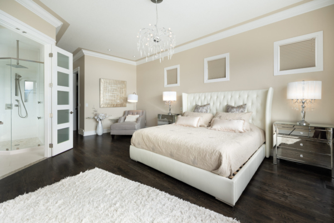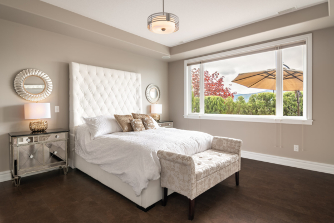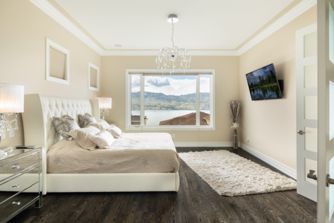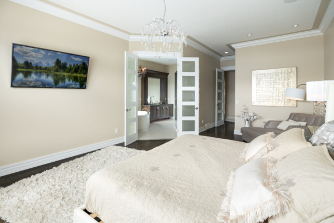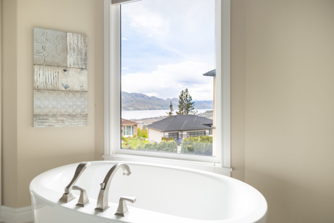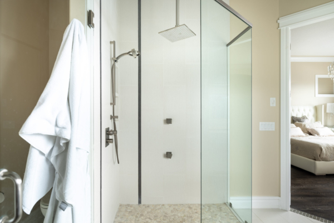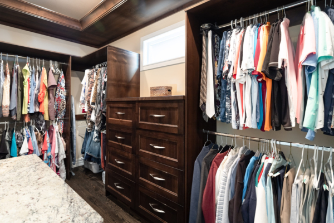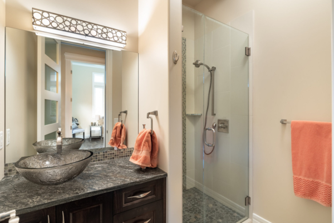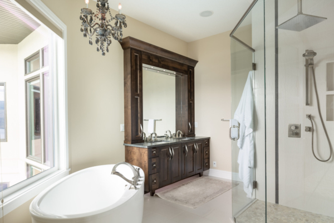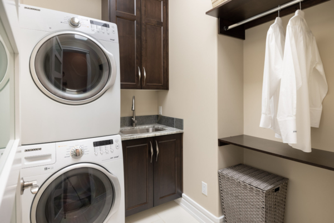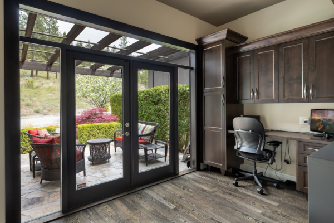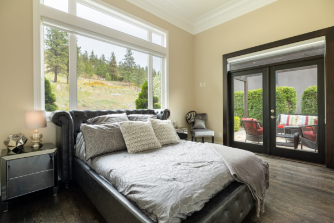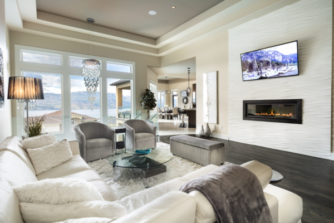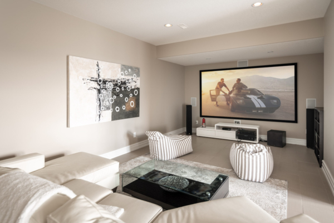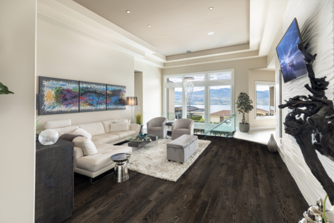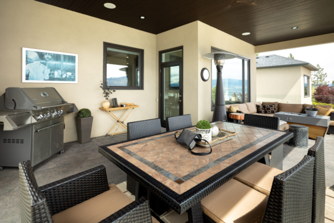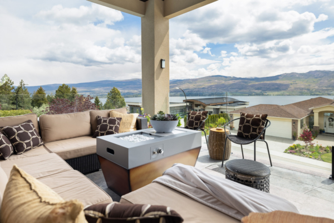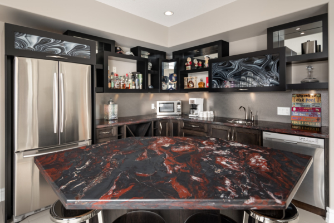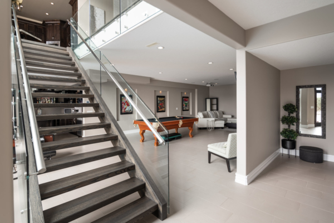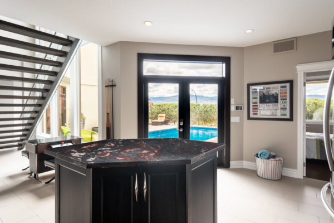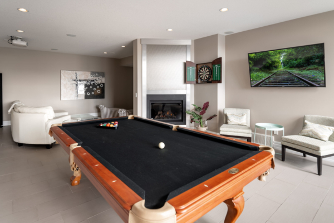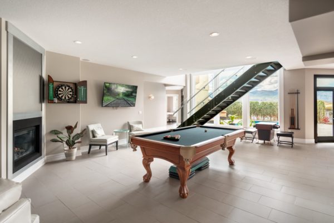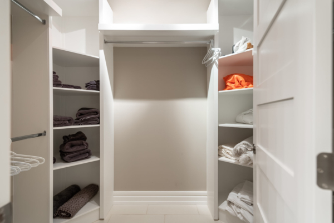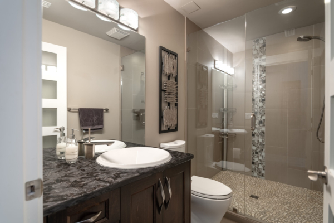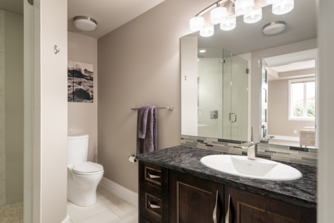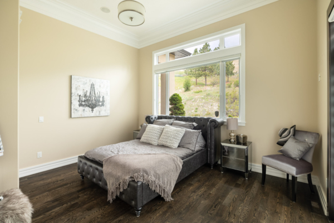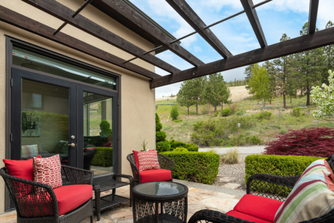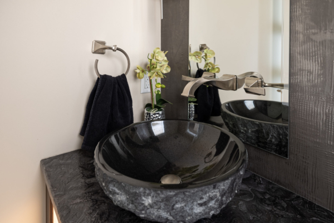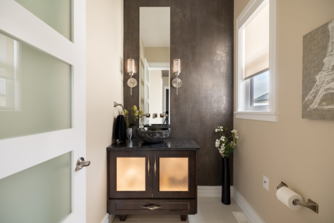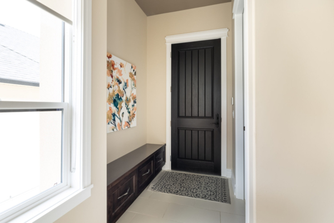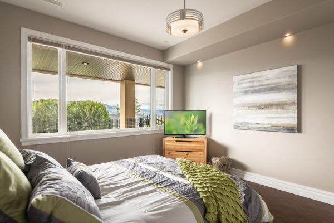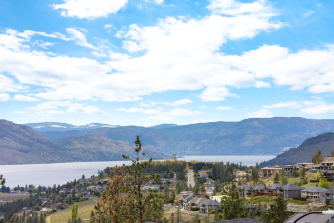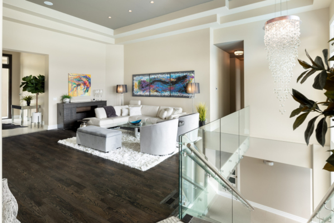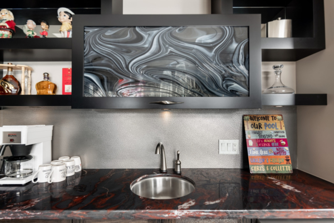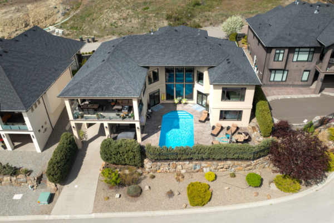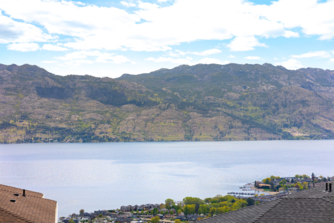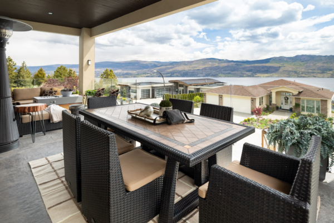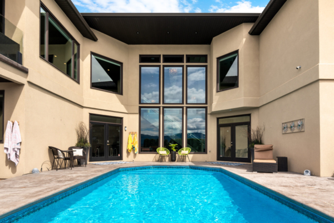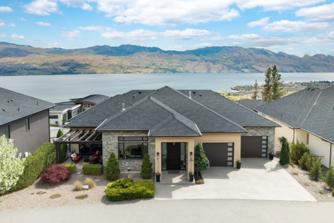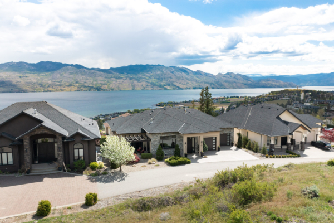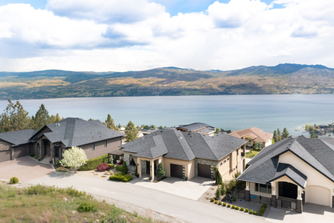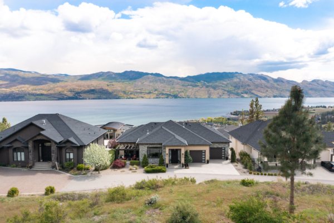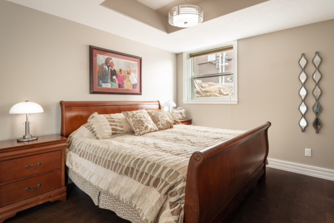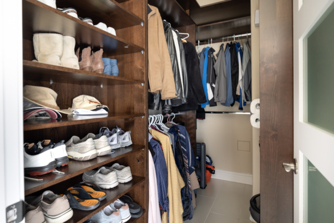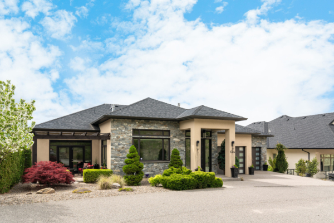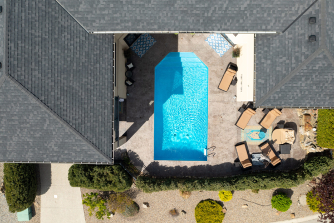Lake View Rancher walk out
Welcome to the Ultimate in Okanagan living.
This stunning contemporary lake view home is located in the heart of wine country set in the rolling vineyards of Lakeview Heights in West Kelowna.
This custom home is the ultimate in indoor/outdoor living. The thoughtful design wraps around the pool deck so you can enjoy the best of Okanagan living. Soak in the sun and take a dip in the pool while enjoying privacy from your neighbors. With multiple access points to the pool deck from the home, it is perfect for entertaining.
This beautiful home offers over 4600 sq.ft of living space on 2 levels with 5 bedrooms and 5 bathrooms with 2 oversized garages to fit 5 cars!
Features of the home include:
- Electric blinds
- 2 fireplaces
- Built-in cabinetry throughout
- Floor-to-ceiling windows
- 2 oversized garages with parking for cars or boats
- RV parking
- Mature hedges
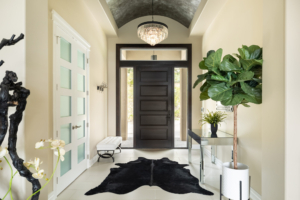 The inviting front foyer is stunning with a barrel ceiling and rich wood front door. From the moment you enter, you see the amazing lake views. The home is perfectly positioned on the lot to capture the views of the rising sun over Lake Okanagan and it floods the home with natural light through the 25 ft. floor-to-ceiling windows. The living room is the perfect spot to take in the views of Lake Okanagan and cozy up by the gas fireplace for the ultimate in Okanagan living.
The inviting front foyer is stunning with a barrel ceiling and rich wood front door. From the moment you enter, you see the amazing lake views. The home is perfectly positioned on the lot to capture the views of the rising sun over Lake Okanagan and it floods the home with natural light through the 25 ft. floor-to-ceiling windows. The living room is the perfect spot to take in the views of Lake Okanagan and cozy up by the gas fireplace for the ultimate in Okanagan living.
The kitchen features deep espresso custom cabinetry complemented by stunning marbled quartz countertops. There are built-in ovens and cooktop, a center island, and a convenient prep kitchen/pantry with an additional refrigerator and sink. The kitchen is open to the dining room with direct access to the covered upper deck. A perfect spot to unwind after dinner.
The main floor primary bedroom has sweeping views and access to the covered deck. The large en-suite has a freestanding soaker tub, heated tile floors, a double sink, and a walk-in shower. The custom walk-in closet has built-in cabinetry with drawers and countertops.
The main level continues to the den where there is built-in cabinetry and direct access to the front private patio, a perfect spot for hot summer days. There is also a second bedroom with access to the patio and full bathroom, perfect for guests. This level is complete with a laundry room and powder room, a large mud room, and access to one of 2 garages.
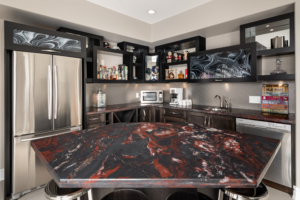 The open staircase leads to the lower level of the home. Take Okanagan living to the next level with this incredible space for entertaining. The large games room overlooks the pool deck and tucked around the fireplace is a media room for those movie nights. The full wet bar is off the games room and conveniently located with direct access to the pool deck. There is a full-size fridge, dishwasher, and sink, and has a one of a kind red quartz countertop to complement the dark wood cabinets. This level has 3 more bedrooms, 2 full bathrooms, and access to the second garage.
The open staircase leads to the lower level of the home. Take Okanagan living to the next level with this incredible space for entertaining. The large games room overlooks the pool deck and tucked around the fireplace is a media room for those movie nights. The full wet bar is off the games room and conveniently located with direct access to the pool deck. There is a full-size fridge, dishwasher, and sink, and has a one of a kind red quartz countertop to complement the dark wood cabinets. This level has 3 more bedrooms, 2 full bathrooms, and access to the second garage.
The garage space is like no other with a double car garage off the front of the home and another triple car (or double and workshop) garage access from the back lower level of the home. And room for an RV
The outdoor living space was designed for privacy and entertaining with a spacious patio surrounding the pool and hot tub tucked away on the side. Okanagan living at its finest, this home is perfect for any lifestyle.
learn more about Lakeview Heights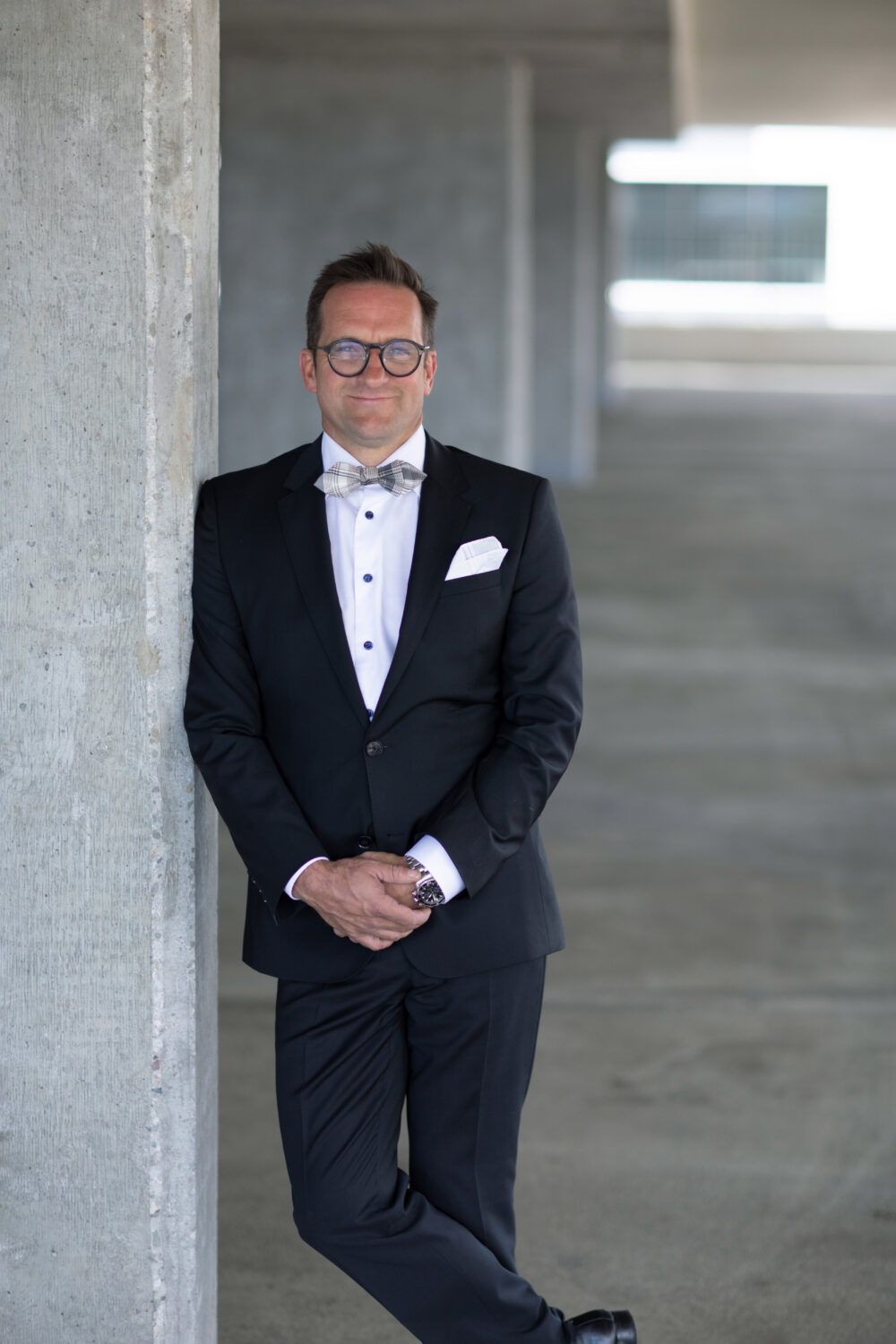
Mortgage Calculator
Schedule a Showing
To request a showing, give us a call or fill out the form below. 1-250-863-8810
Property Details
- MLS Number
- 10305493
- Property Type
- Luxury Home
- City
- West Kelowna
- Year Built
- 2011
- Property Taxes
- $8,393
- Condo Fees
- $0
- Sewage
- Water Supply
- Lot Size
- 0.23 acres
- Frontage
- Square Footage
- 4713 sqft
- Bedrooms
- 5
- Full Baths
- 4
- Half Baths
- 1
- Heating
- Cooling
- Fireplaces
- 2 gas
- Basement
- Walk out fully finished
- Parking
- Garage
- one double, one triple, oversized
- Features
- Hot Tub
- Lake views
- Mountain View
- Pool
- View
- City
- Lake
- Mountain
- Valley
- Rooms
-
Kitchen: 17' 5" x 20' 3"Prep kitchen: 11' 1" x 7' 8"Dining Room: 16' 8" x 12' 0"Living Room: 19' 6" x 18' 8"Foyer: 12' 4" x 9' 1"Primary Bedroom: 12' 10" x 14' 9"Walk in closet: 14' 11" x 10' 9"Ensuite: 13' 5" x 9' 10"Office: 8' 8" x 19' 2"Bedroom: 12' 10" x 14' 9"Laundry: 6' 3" x 7' 1"Bathroom full: 9' 11" x 7' 1"Bathroom half: 6' 3" x 5' 1"Mud room: 9' 11" x 11' 4"Family Room: 13' 0" x 23' 6"Game room: 25' 10" x 23' 6"Wet bar: 17' 4" x 16' 5"Bedroom: 12' 7" x 11' 11"Bedroom: 16' 4" x 14' 0"Bedroom: 11' 6" x 13' 8"Full Bathroom: 10' 1" x 4' 11"Full Bathroom: 8' 2" x 9' 7"Upper Garage: 29' 9" x 28' 10"Lower Garage: 46' 6" x 28' 3"

