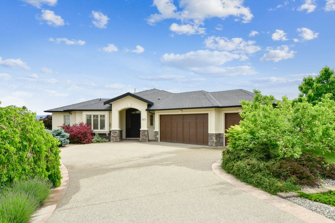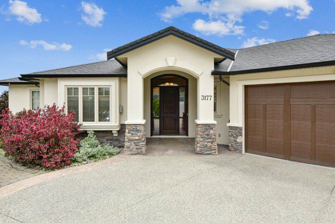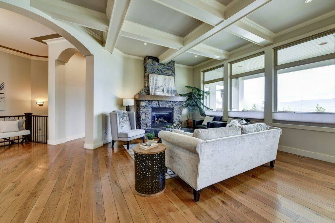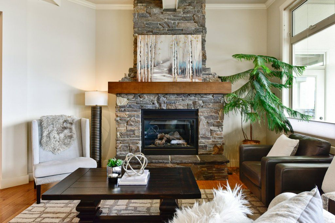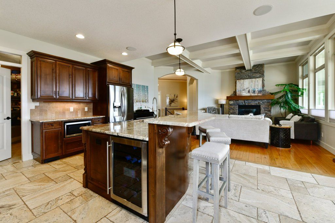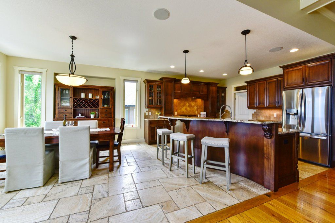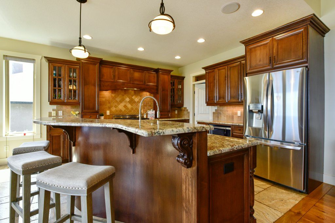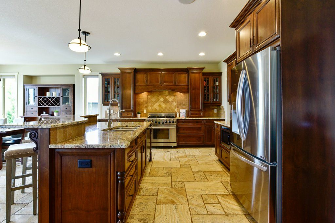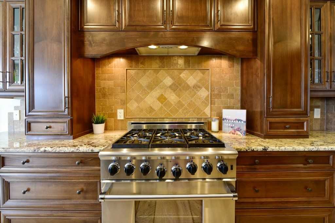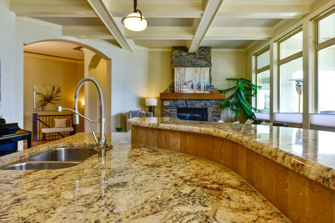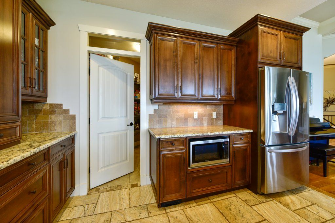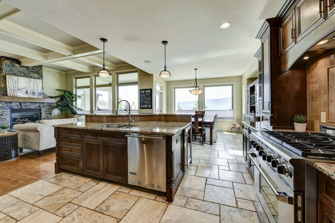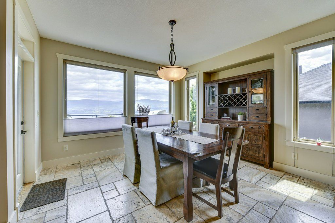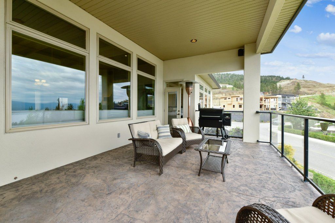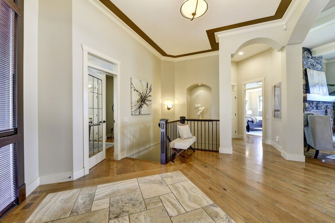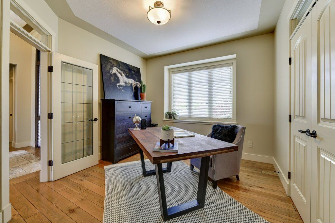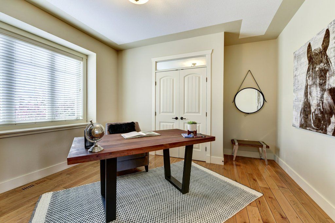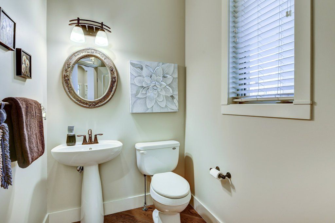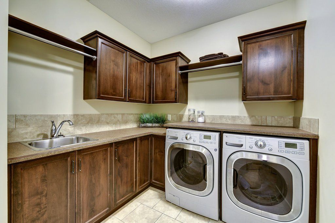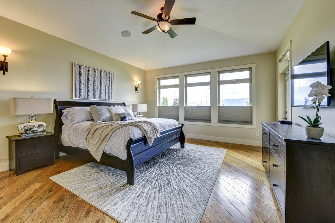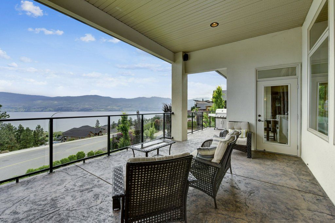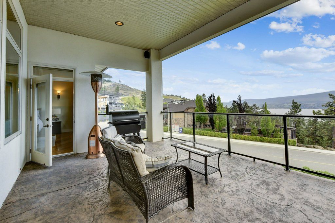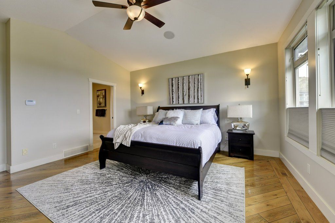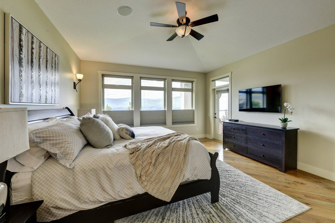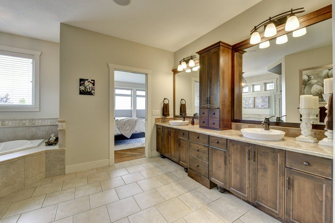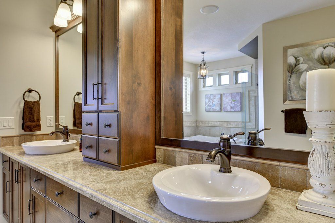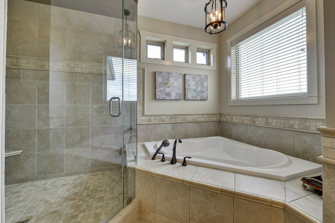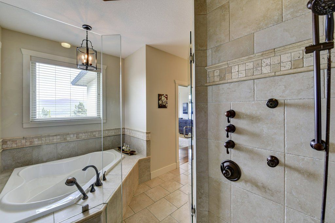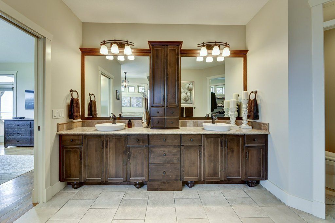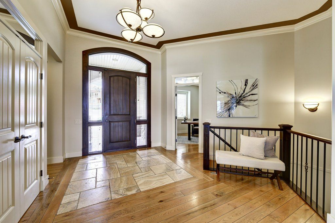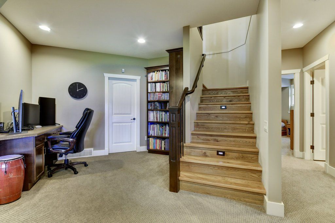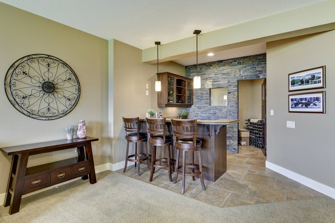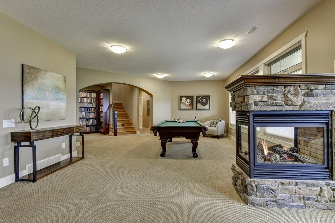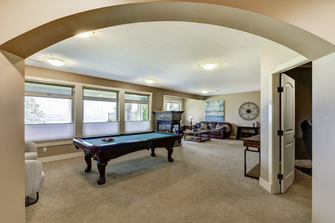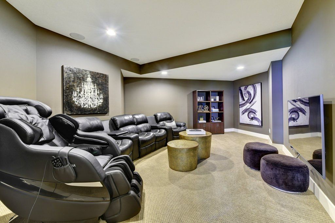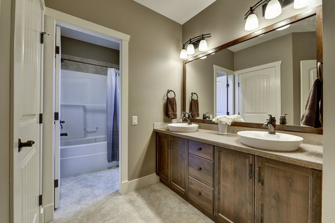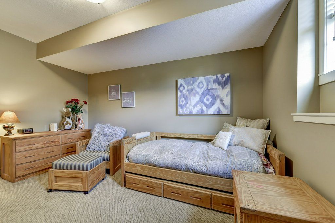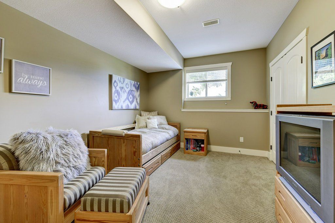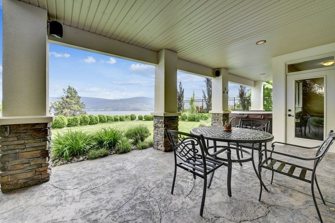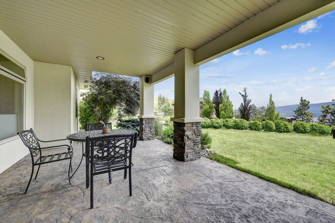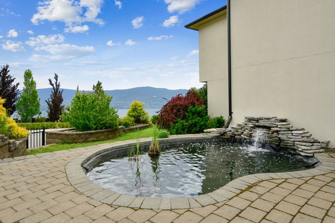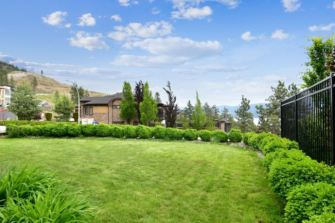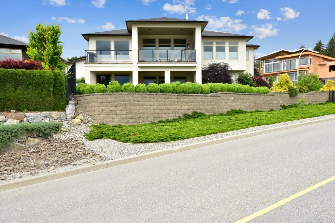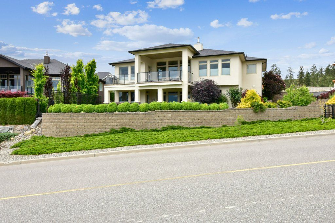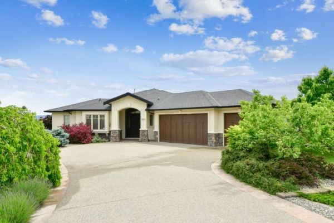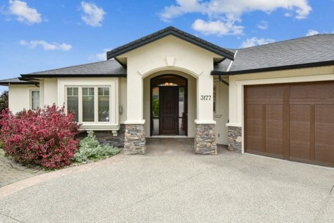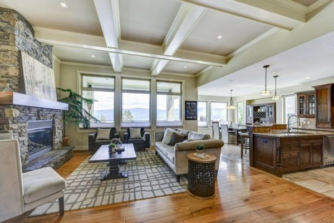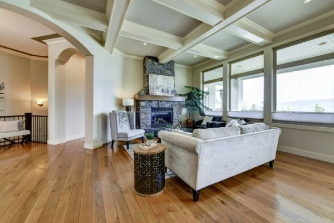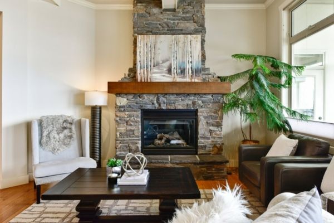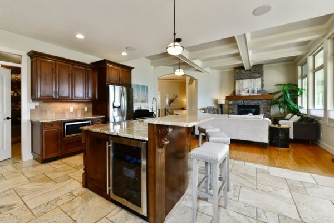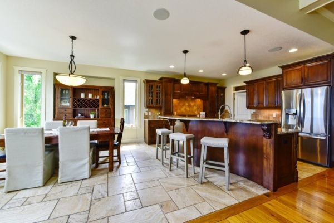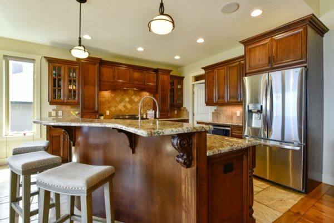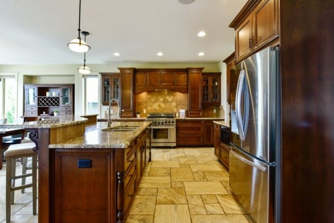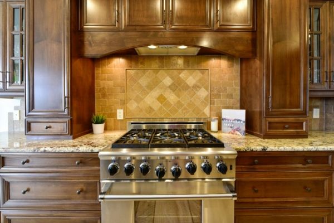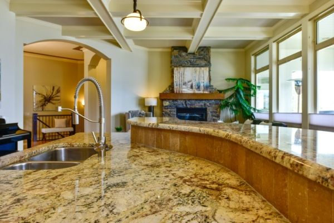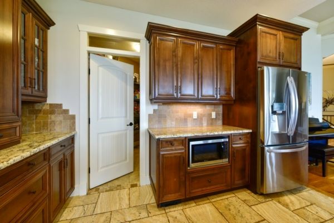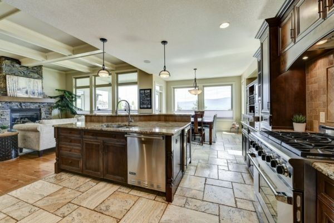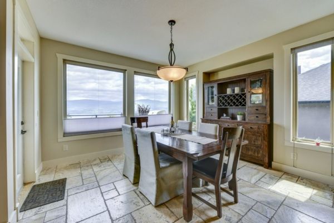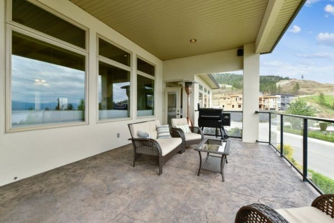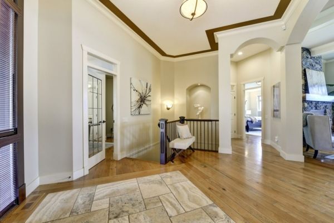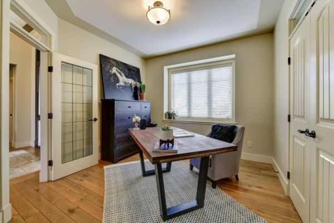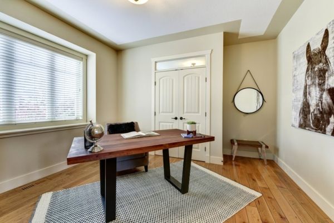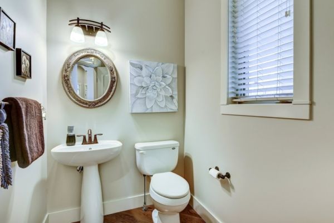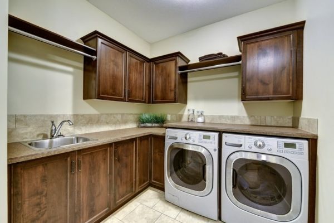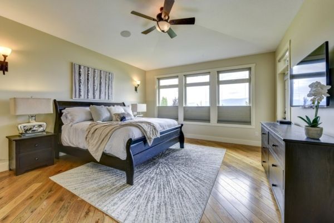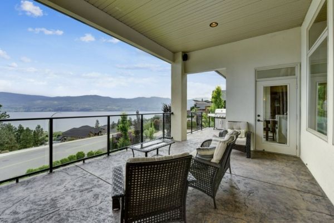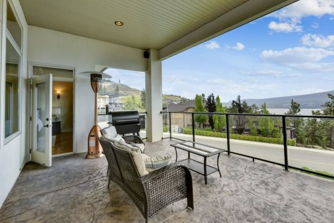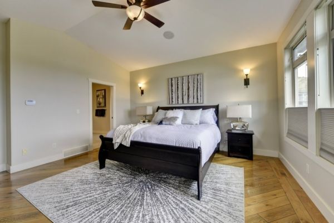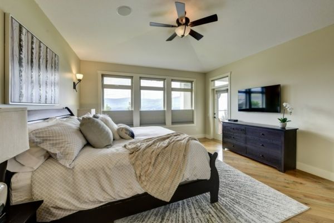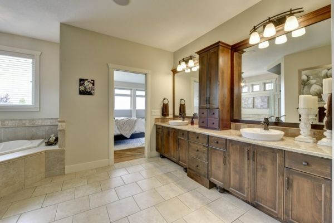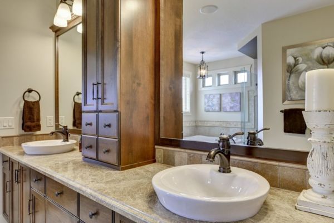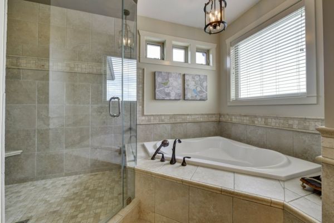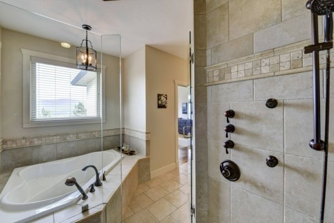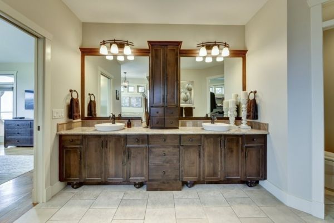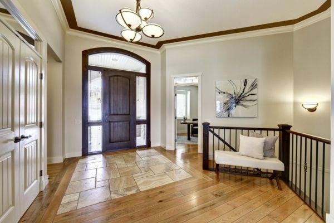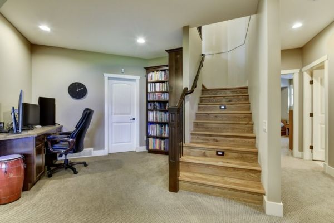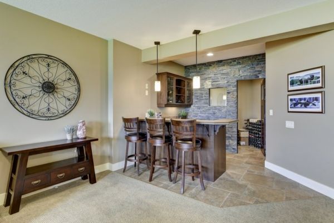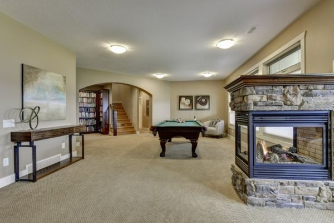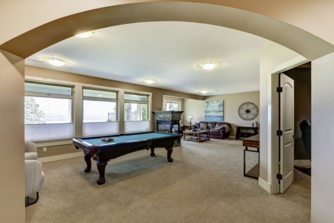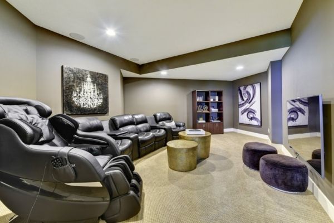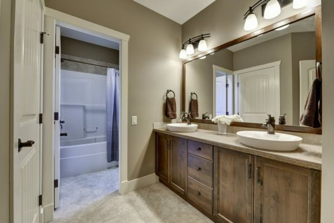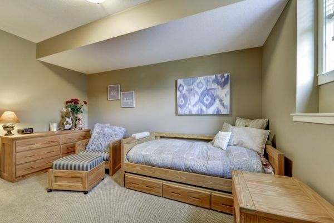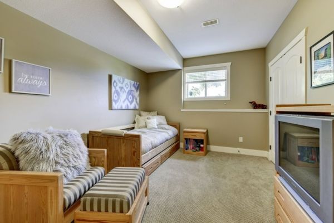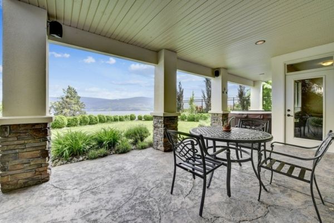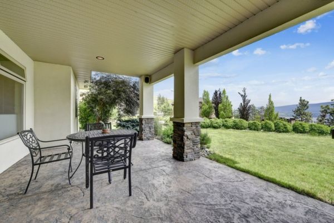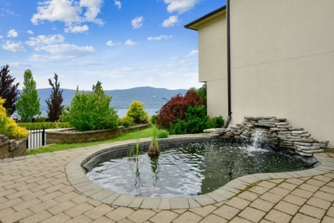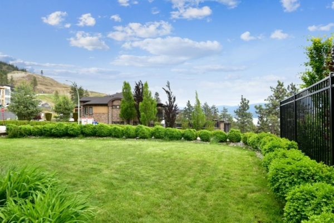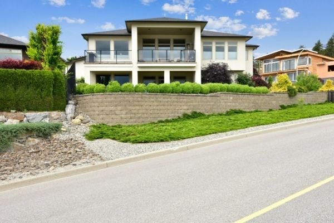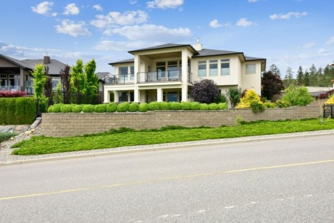Lake Views Custom Home near Mission Hill Winery
Beautiful lake views walk-out rancher is located in Lakeview Heights in West Kelowna. Live the best Okanagan lifestyle just minutes from dozens of wineries, including the award-winning Mission Hill and Quails Gate, with golfing, hiking, and other amenities at your fingertips. Situated on .23 of an acre in the Vineyard Estates neighborhood surrounding Mission Hill Winery.
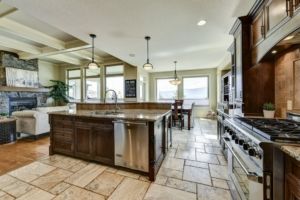 This executive custom home built by the Lenarcic Brothers offers 4 bedrooms plus a Den and 3 bathrooms with 3962 Sqft. of living space on 2 levels. The home welcomes you with lake views and is flooded with natural light. The open-concept kitchen features granite countertops, custom cabinetry, a gas range, and top-of-the-line appliances. The dining space walks out to the oversized deck with spectacular lake views of Lake Okanagan. A perfect place to entertain friends and family. The spacious primary bedroom has picturesque views of the lake and direct access to the balcony and is complete with an ensuite with double sinks, a soaker tub, a walk-in shower, and a walk-in closet with custom built-ins.
This executive custom home built by the Lenarcic Brothers offers 4 bedrooms plus a Den and 3 bathrooms with 3962 Sqft. of living space on 2 levels. The home welcomes you with lake views and is flooded with natural light. The open-concept kitchen features granite countertops, custom cabinetry, a gas range, and top-of-the-line appliances. The dining space walks out to the oversized deck with spectacular lake views of Lake Okanagan. A perfect place to entertain friends and family. The spacious primary bedroom has picturesque views of the lake and direct access to the balcony and is complete with an ensuite with double sinks, a soaker tub, a walk-in shower, and a walk-in closet with custom built-ins.
The impressive lower level extends your living space and is an entertainer’s dream. The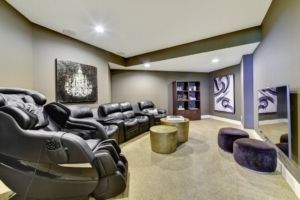 oversized recreation room is perfect for all those large family gatherings. The large theater is a great addition to those late movie nights. Walk out to the private patio with a hot tub that can be enjoyed all year long! The lot has extensive landscaping with multiple outdoor patios. Great curb appeal with a side driveway to the triple-car garage.
oversized recreation room is perfect for all those large family gatherings. The large theater is a great addition to those late movie nights. Walk out to the private patio with a hot tub that can be enjoyed all year long! The lot has extensive landscaping with multiple outdoor patios. Great curb appeal with a side driveway to the triple-car garage.
Mortgage Calculator
Schedule a Showing
To request a showing, give us a call or fill out the form below. 1-250-863-8810
Property Details
- MLS Number
- 10256466
- Property Type
- Family Home
- City
- Kelowna
- Year Built
- 2007
- Property Taxes
- $6,750
- Condo Fees
- $0
- Sewage
- Sewer
- Water Supply
- Munucipal
- Lot Size
- 0.233 acres
- Frontage
- 91.2
- Square Footage
- sqft
- Bedrooms
- 4
- Full Baths
- 2
- Half Baths
- 1
- Heating
- Cooling
- Fireplaces
- Basement
- Parking
- Attached
- Garage
- Features
- Lake views
- Media Room
- Triple Car Garage
- Wine Room
- View
- Lake
- Mountain
- Rooms
-
Primary Bedroom: 14'11x16'5Living Room: 18'8 x 21'1Dining Room: 14' x 12'1Kitchen: 13'1 x 13'6Laundry: 7'11 x 6'11Bedroom: 13'3 x 12'7Ensuite - Full: 14'10 x 17'11Bedroom: 14'11 x 11'11Rec Room: 31'7 x 24'7Other: 11' x 9'3Media Room: 19'8 x 17'Den/ Office: 10'3 x 10'10Bedroom: 14'2 x 11'Utility: 21'10 x 14'6Bathroom - Full: 13'10 x 9'8

 1635 Pinot Noir Dr
1635 Pinot Noir Dr
