Custom-built lake view home by Lenarcic Brothers
Custom built by Lenarcic Brothers, the connection between layout, design, and finishings makes this home one of the most spectacular Lake view homes in Lakeview Heights. The grand living room features 15 ft ceilings framed by windows with a wall of nano doors that fold open to the upper deck extending your living space. This space offers ample sunlight throughout the day and flows perfectly into the dining area boasting expansive views.
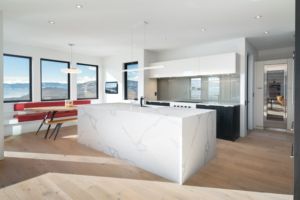 Top of The Line Kitchen
Top of The Line Kitchen
The kitchen in this lake view home is right out of a design magazine with striking rich black wood cabinetry accented with white quartz countertops leading to the bright butler pantry with a Sub Zero wine cooler and dishwasher. The pantry includes direct access to the BBQ deck. Top-of-line appliances complete this stunning space with a built-in Wolf oven and steam/convection oven, paneled Sub-Zero fridge/freezer, Meile built-in coffee maker, and Wolf range with Blanco pot filler.
Main Level Master Bedroom
The main floor master suite has a spacious ensuite with an oversized tub, tiled feature wall, built-in television, and a walk-in closet with private laundry. This level is complete with a large office and a full bathroom with a glass stand-alone shower.
Lower Level Walk-Out
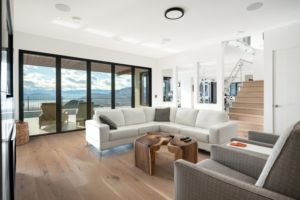
The lower level has a beautiful open-concept living room with 20 Ft nano doors that replicate the upstairs living room. This level also includes 2 additional bedrooms with Jack and Jill bathroom, second laundry, full wet bar, home gym, and studio with a large storage closet and double sink. There is an additional 550 sq. ft of unfinished space under the garage perfect for a home theatre. Lenarcic Brothers do not disappoint with a pool deck overlooking the vast views of Lake Okanagan and features an in-ground UV pool with an electric cover, a sunken hot tub, and a covered seating area. Additional features of this home include; shadow line wall finishing throughout, 8ft interior doors, touchless toilets, built-in sound, privacy glass garage doors, Legrand Adorne lights and electrical outlets, and top-of-the-line designer lighting.

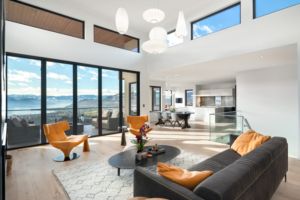
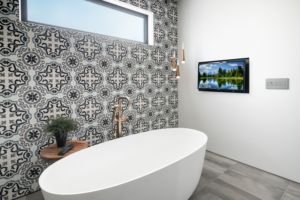
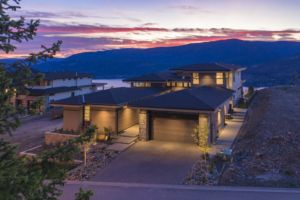 Award-Winning Home
Award-Winning Home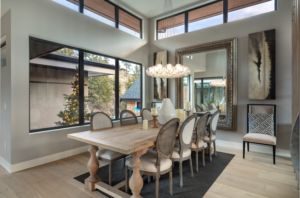 Main Level
Main Level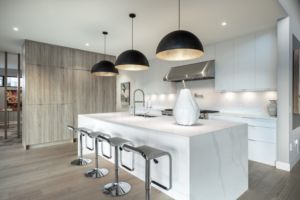 Luxury Kitchen
Luxury Kitchen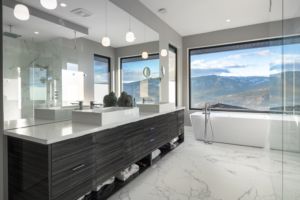
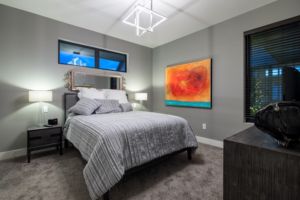
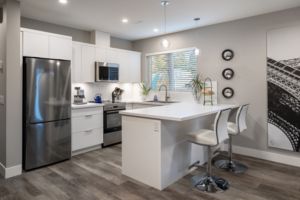
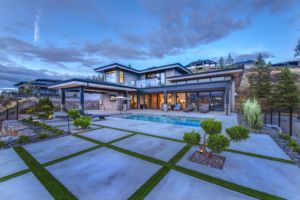 Outdoor Living
Outdoor Living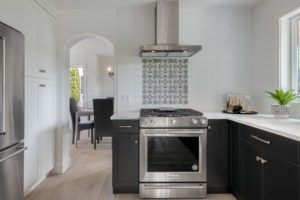 Walk into a contemporary luxury family home with extraordinary detail. Engineered Hardwood flooring stretches throughout the main living areas, enjoy luxurious light fixtures, contemporary cabinetry & handles, and custom tile backsplash featured beneath the hood fan. Seating for four around the custom island with contemporary detail, crisp granite countertops, smart pantry drawers, and Stainless KitchenAid appliances make this the perfect Renovated Family Home kitchen. Contemporary wainscoting surrounds the dining room and great room where you can relax and enjoy the bright and airy space. The laundry room space offers cabinetry and custom granite countertops, connected to the guest powder room adorning luxurious custom wallpaper.
Walk into a contemporary luxury family home with extraordinary detail. Engineered Hardwood flooring stretches throughout the main living areas, enjoy luxurious light fixtures, contemporary cabinetry & handles, and custom tile backsplash featured beneath the hood fan. Seating for four around the custom island with contemporary detail, crisp granite countertops, smart pantry drawers, and Stainless KitchenAid appliances make this the perfect Renovated Family Home kitchen. Contemporary wainscoting surrounds the dining room and great room where you can relax and enjoy the bright and airy space. The laundry room space offers cabinetry and custom granite countertops, connected to the guest powder room adorning luxurious custom wallpaper.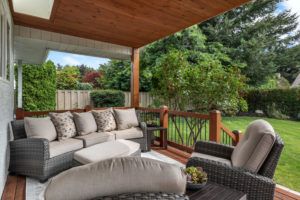 Off the kitchen/living area access the covered deck in the backyard. The large private backyard features large grass space and easy-to-maintain mature perennial gardens around the perimeter of this
Off the kitchen/living area access the covered deck in the backyard. The large private backyard features large grass space and easy-to-maintain mature perennial gardens around the perimeter of this 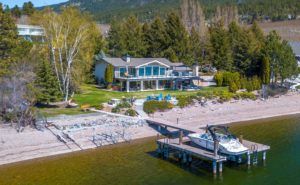 PRIVATE WATERFRONT PROPERTY
PRIVATE WATERFRONT PROPERTY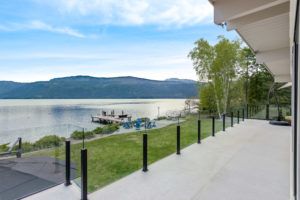 LUXURY HOME
LUXURY HOME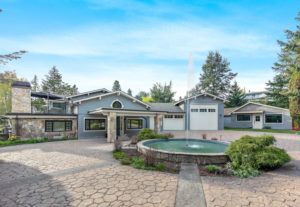 GUEST COTTAGE
GUEST COTTAGE