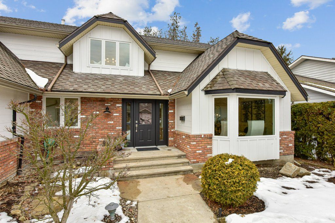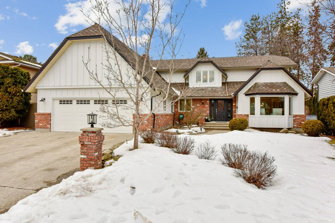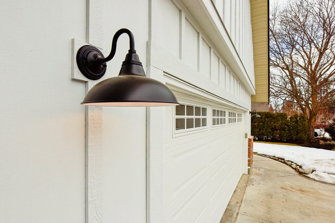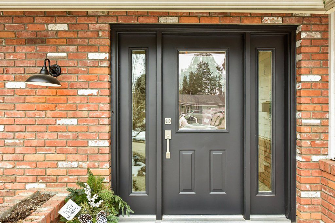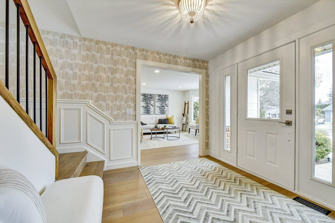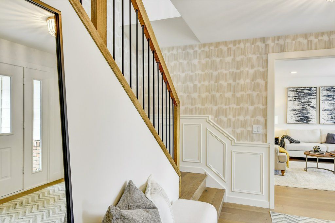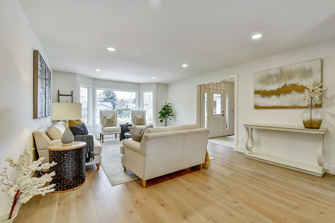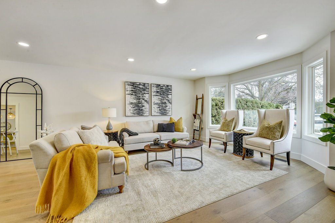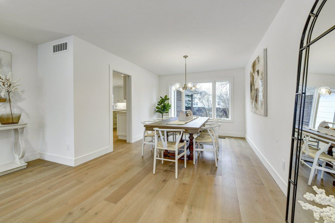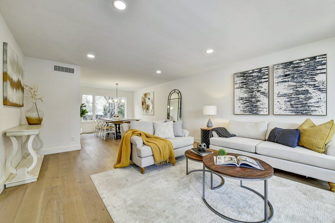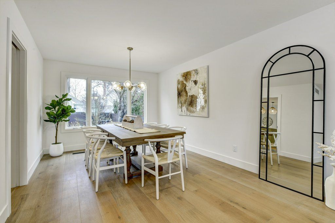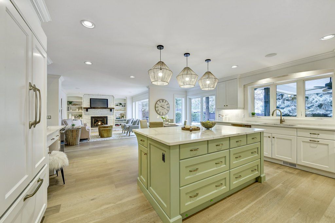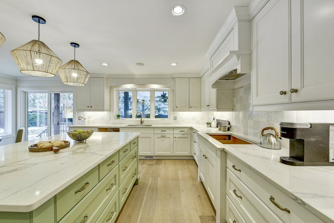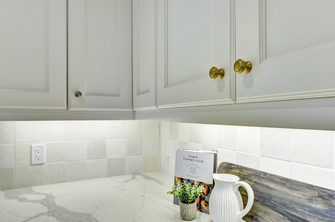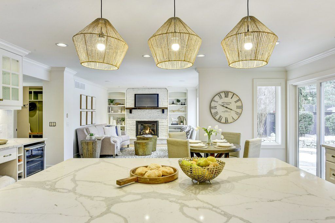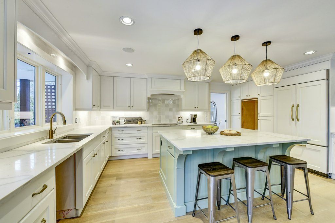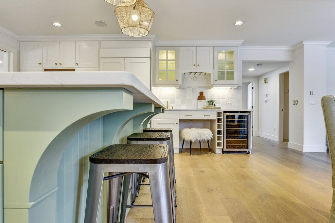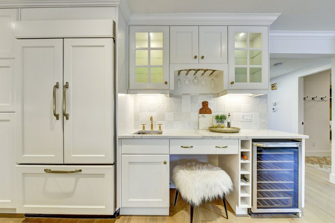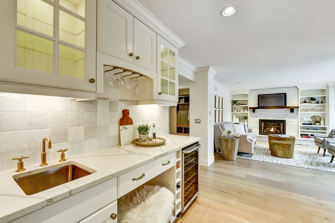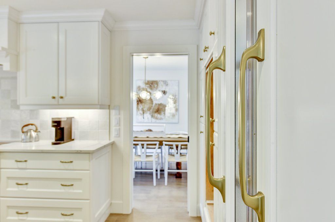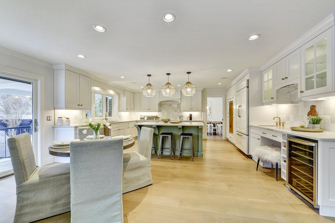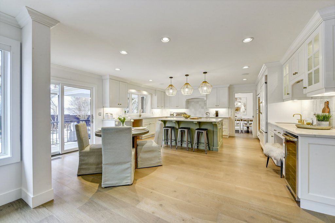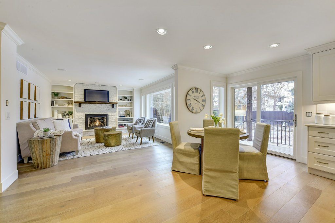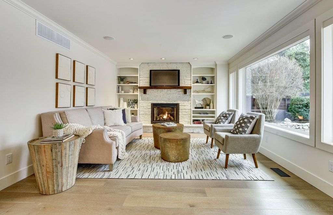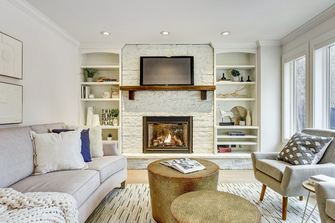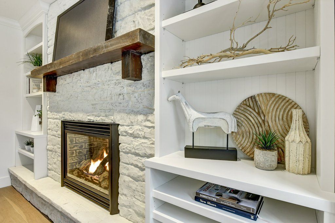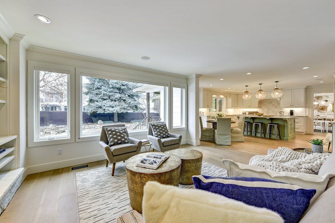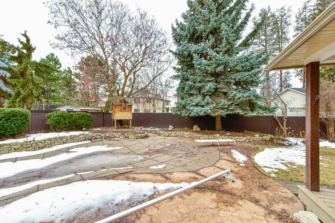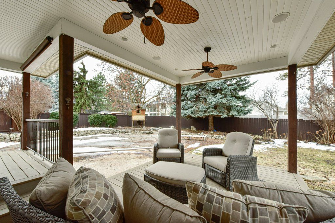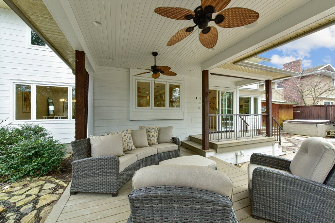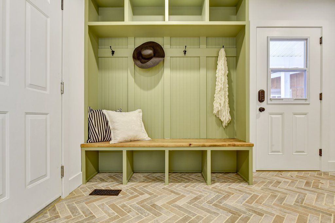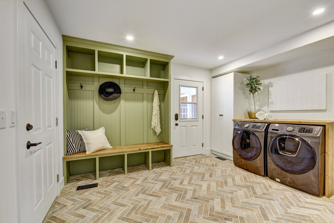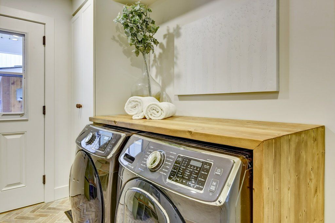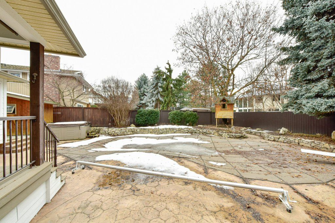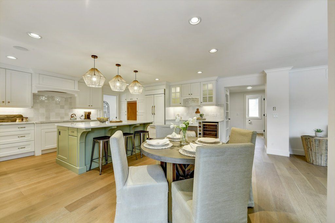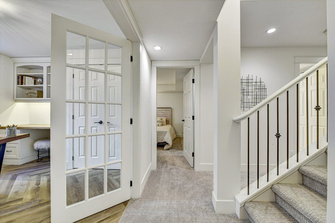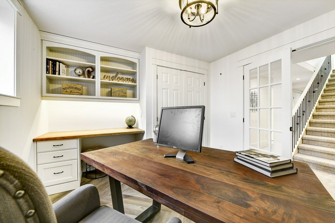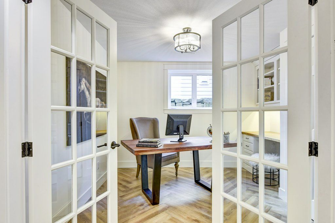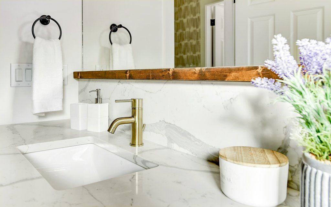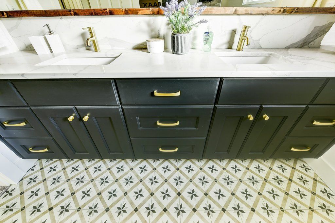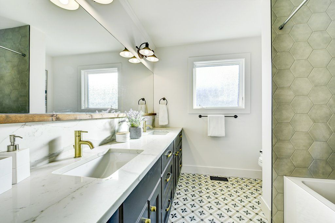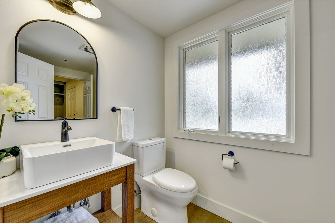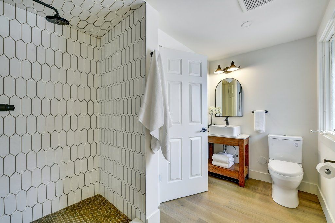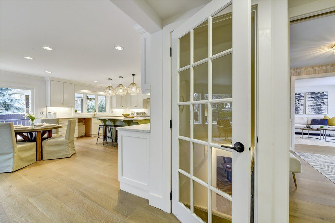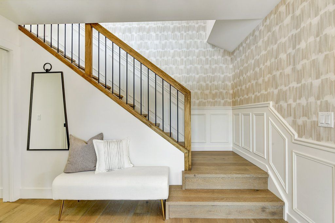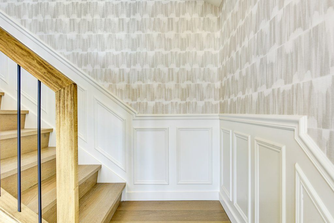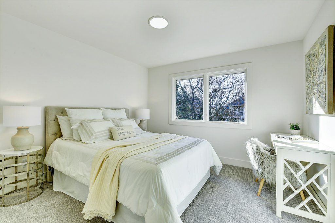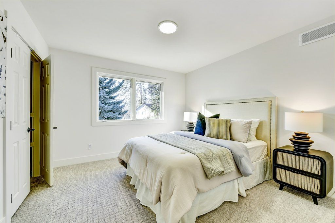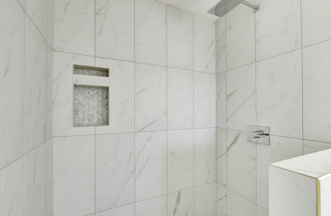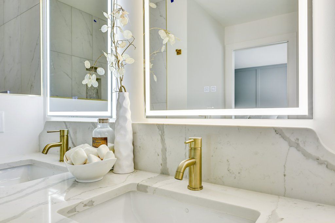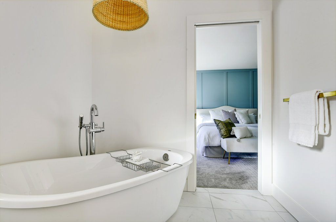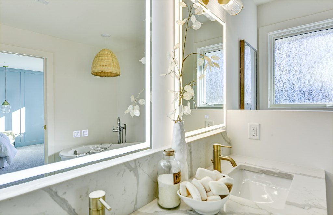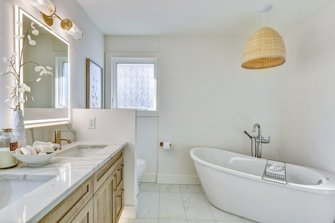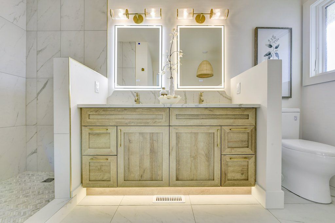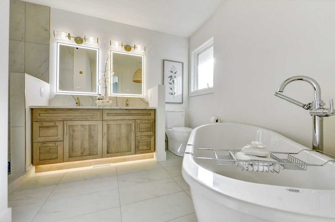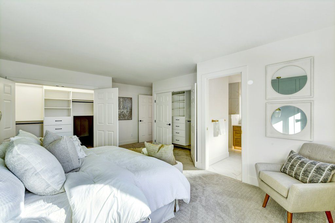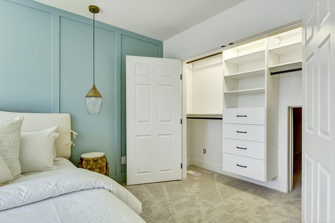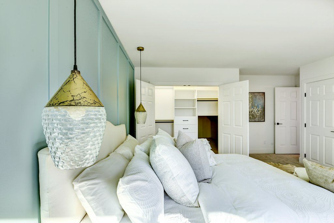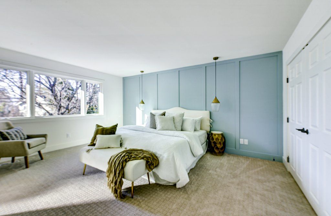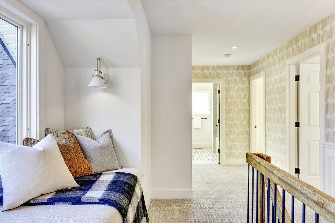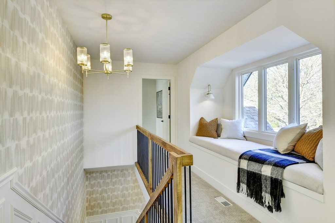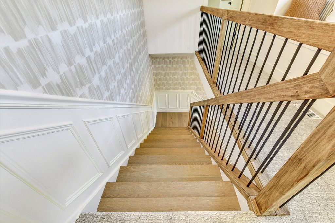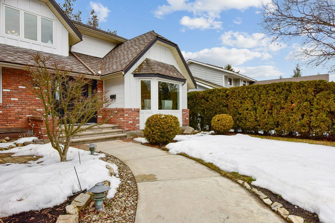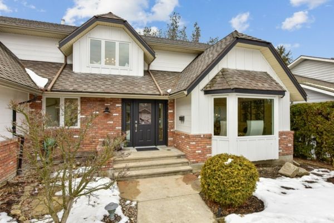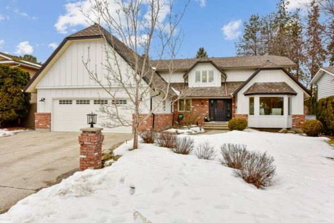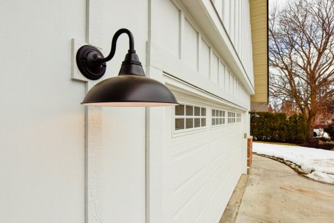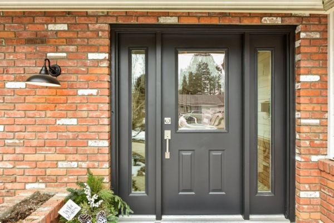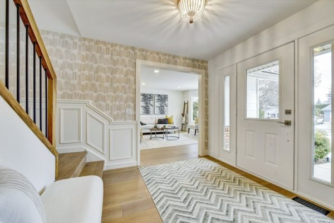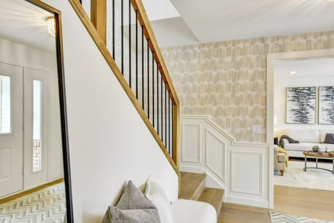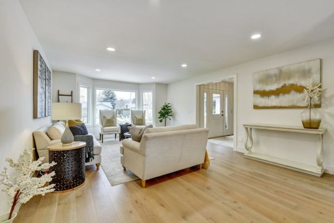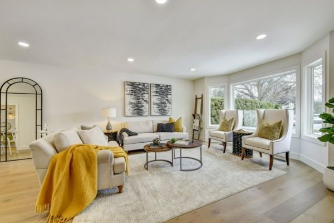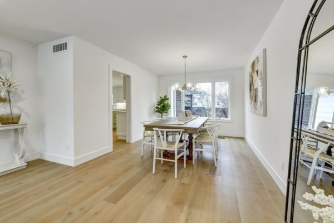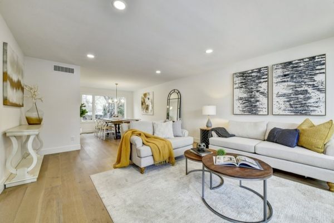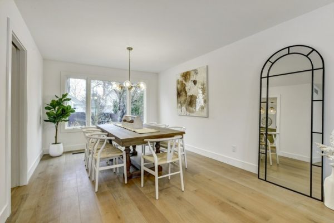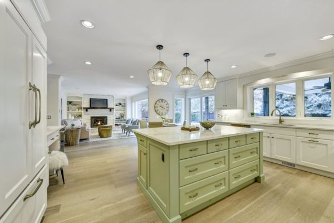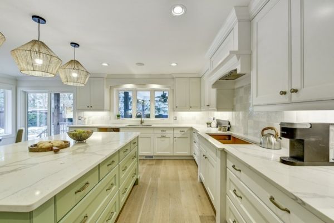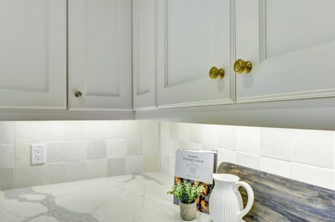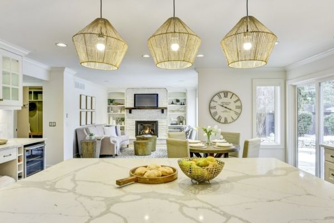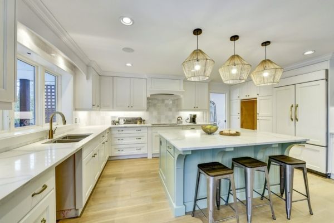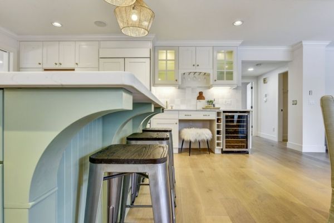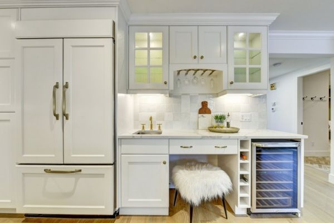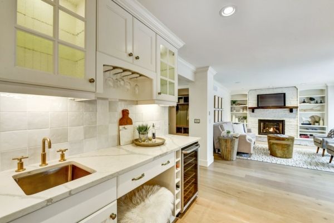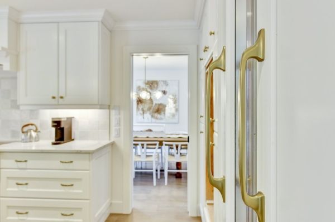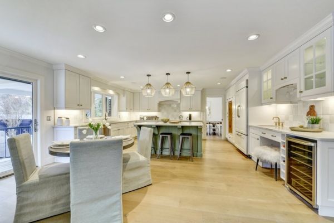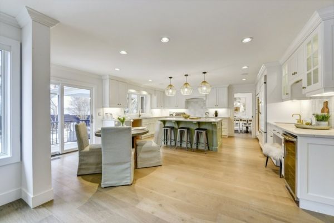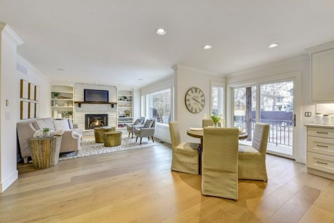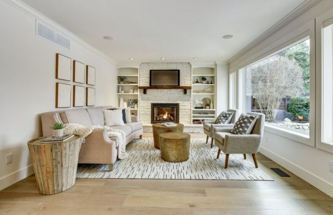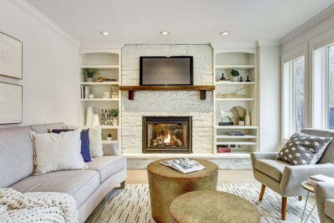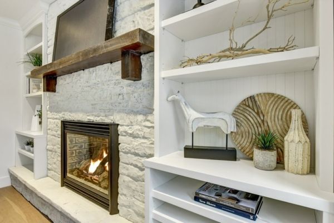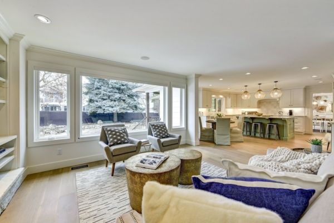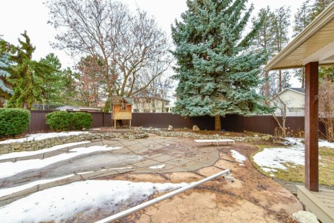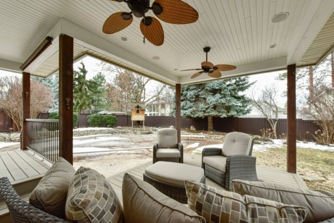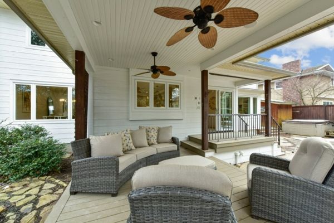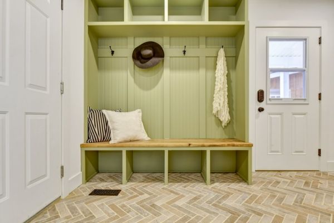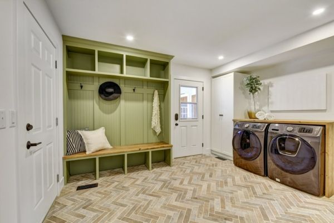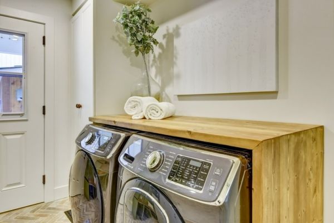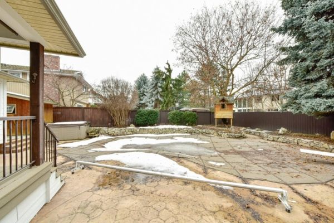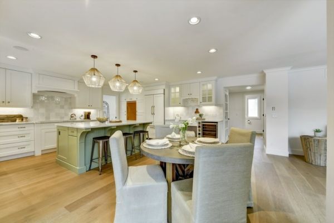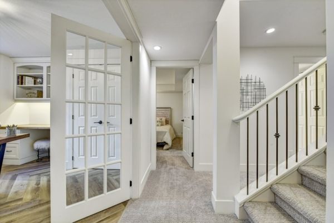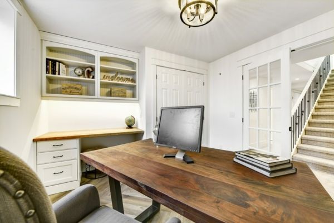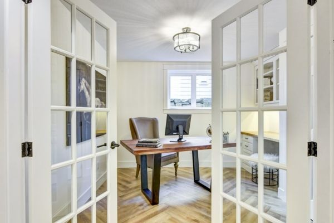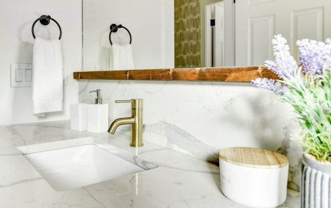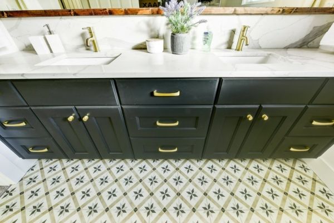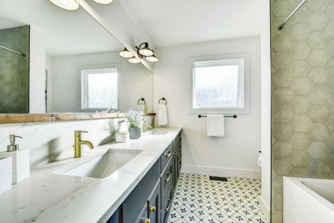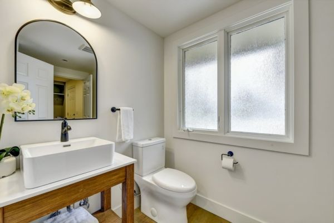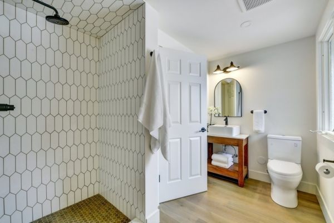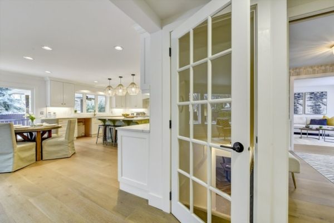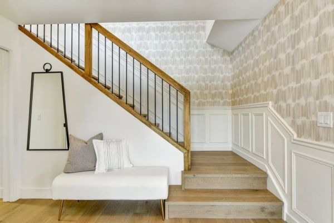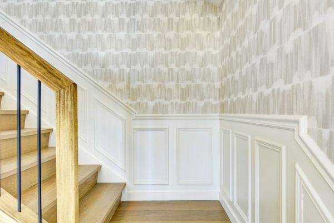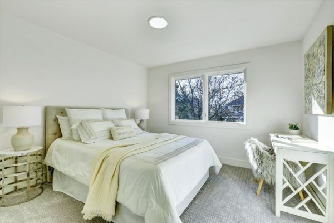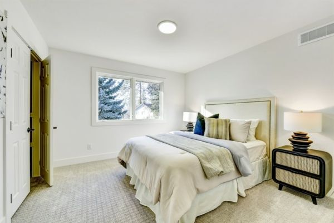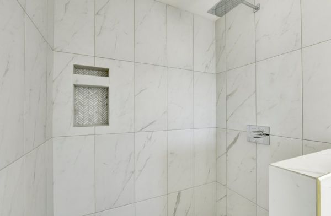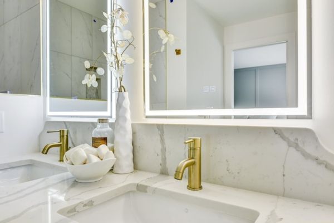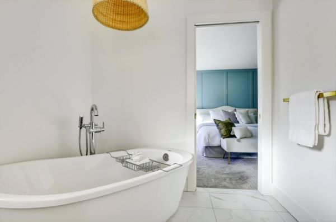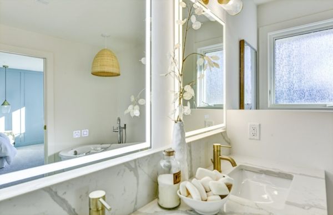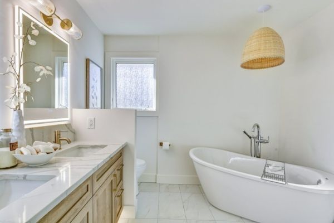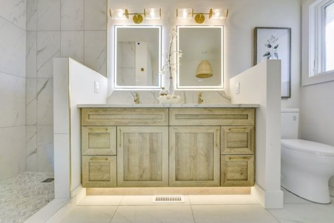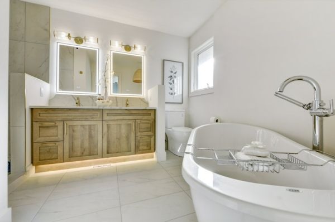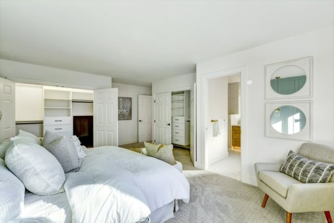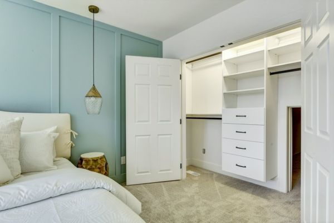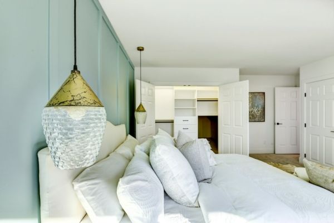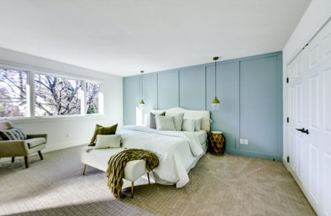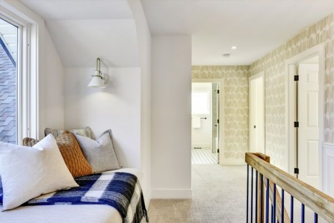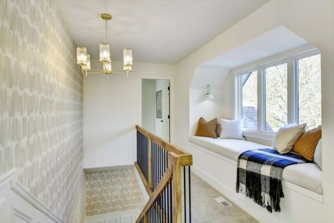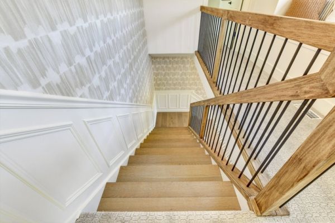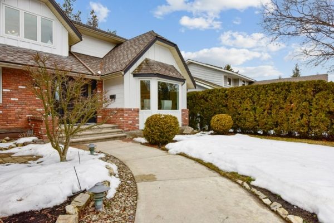Family Home in Lower Mission
Beautiful Family Home in Lower Mission
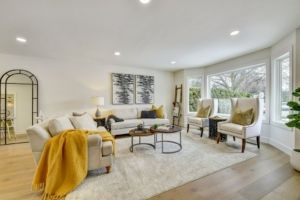
Proudly presented by Tracey Vrecko, 4342 Dunvegan Court, is an absolute jewel located in the established neighborhood of Lower Mission, west of Lakeshore. This beautiful home bursting with natural light is completely renovated and updated by Unlocked Potential Enterprises offering 5 bedrooms, a den, and 4 bathrooms. The home sits on a 1/4 acre lot with an inground pool and covered patio. From French doors to herringbone floors this home is a mix of modern and traditional design that blends seamlessly with its charming look.
Main Level
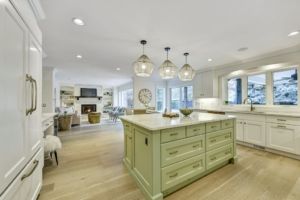 As you enter you are greeted with a beautiful foyer and a wooden staircase to the upper level. To the right, there is a beautiful formal family room and dining area with large bay windows, a perfect space to entertain guests. The spacious open-concept kitchen has new appliances and custom white cabinetry with champagne-colored hardware and fixtures. Off the kitchen is the bright breakfast nook followed by a large family room with a cozy stone fireplace all overlooking the beautiful backyard and patio. The main level is complete with a large mudroom/laundry area with herringbone flooring that gives a timeless look to this modern home. There is access to the pool deck and a full bathroom which leads to the double-car garage.
As you enter you are greeted with a beautiful foyer and a wooden staircase to the upper level. To the right, there is a beautiful formal family room and dining area with large bay windows, a perfect space to entertain guests. The spacious open-concept kitchen has new appliances and custom white cabinetry with champagne-colored hardware and fixtures. Off the kitchen is the bright breakfast nook followed by a large family room with a cozy stone fireplace all overlooking the beautiful backyard and patio. The main level is complete with a large mudroom/laundry area with herringbone flooring that gives a timeless look to this modern home. There is access to the pool deck and a full bathroom which leads to the double-car garage.
Upper Level
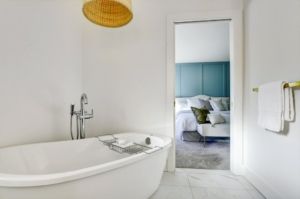 With a fresh contemporary flair, you’ll be wowed the minute you reach the upper level. All 3 bedrooms and bathrooms are completely renovated and provide plenty of natural light. The large master suite comes with his and her closets and a spacious storage area. The ensuite bath is complete with heated floors, beautiful floating dual sinks with back-lit anti-fog mirrors, and a free-standing soaker tub.
With a fresh contemporary flair, you’ll be wowed the minute you reach the upper level. All 3 bedrooms and bathrooms are completely renovated and provide plenty of natural light. The large master suite comes with his and her closets and a spacious storage area. The ensuite bath is complete with heated floors, beautiful floating dual sinks with back-lit anti-fog mirrors, and a free-standing soaker tub.
Lower Level
The lower level is fully finished with a great recreation space that could be used for a games room, media room, or anything that fits your lifestyle. The den with beautiful French doors could be your new home office! The lower level is complete with 2 generous bedrooms a full bath and a home gym.
The private backyard is perfect for outdoor living. The in-ground saltwater pool has a new liner, heater, and a diving board off the deep end. The covered patio overlooks the pool space and has shades and fans to cool you off this hot summer heat. The mature landscaping has shrubs and large trees that are home to a treehouse, a perfect oasis for kids! The property is close to all amenities and is conveniently located just steps away from the beaches, parks, recreation, and some of the best Lower Mission schools, making this a perfect family home. Call us today for a viewing!
Schedule a Showing
To request a showing, give us a call or fill out the form below. 1-250-863-8810
Property Details
- MLS Number
- 10245829
- Property Type
- Family Home
- City
- Kelowna
- Year Built
- 1981
- Property Taxes
- $6,489
- Condo Fees
- $0
- Sewage
- Sewer
- Water Supply
- Municipal
- Lot Size
- 0.230 acres
- Frontage
- 75
- Square Footage
- 3915 sqft
- Bedrooms
- 5
- Full Baths
- 3
- Half Baths
- 1
- Heating
- In Floor (Electric)
- Cooling
- Central Air
- Fireplaces
- Gas
- Basement
- Parking
- Attached
- Garage
- Double
- Features
- Media Room
- Recently Renovated
- Swimming Pool
- View
- Rooms
-
Rec Room: 13'5" x 22'4"Utility: 6'5" x 5'Bathroom Full: 5'10" x 5'1"Bedroom: 13'10" x 11'3"Den: 10'4" x 11'3"Bedroom: 13'11" x 5'10"Utility: 7'1" x 4'9"Living Room: 20'5" x 14'5"Kitchen: 15'1" x 20'5"Family Room: 12'5" x 15'1"Laundry: 13'2" x 14'5"Bathroom: 7'10" x 9'5"Bathroom: 5'1" x 7'10"Bedroom: 11'7" x 11'5"Bedroom: 11'4" x 11'5"Primary Bedroom: 10'1" x 19'3"Ensuite Bathroom: 5'11"x 11'5"Storage: 6'7" x 11'3"

 863 Coronado Crescent
863 Coronado Crescent
