Dilworth Home With Suite
Welcome to this spacious 2600 sq.ft home nestled in the heart of the coveted Dilworth Mountain neighborhood. This expansive residence boasts 5 well-appointed bedrooms, a Dilworth suite, and a versatile den, providing ample space for the modern family to live comfortably and efficiently.
SUITE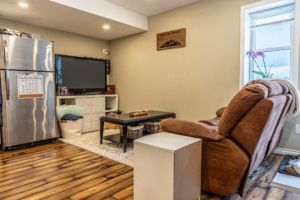
One of the highlights of this property is the fully contained one-bedroom Dilworth suite, a true asset with its own private entrance. Spread across 900 sq.ft, this supplementary suite is a world of privacy and convenience. The spacious living area seamlessly connects to a well-designed kitchen, with pristine white cabinetry and complemented by full-size appliances. The bedroom offers a spacious area for all your needs. The thoughtful inclusion of a separate full-size laundry room adds a practical edge, making daily life in the suite a breeze. This suite not only offers additional living space but also serves as a source of instant income, a noteworthy advantage for any homeowner.
THE HOME
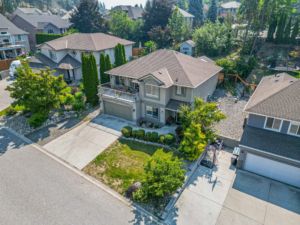
Positioned strategically in the heart of Kelowna, this property strikes the perfect balance between urban amenities and natural tranquility. A short drive leads to an abundance of amenities that cater to daily needs, while a leisurely stroll unveils the magic of the nearby walking trails. These trails offer more than just a scenic escape, they invite you to explore and unwind amidst the captivating landscapes.
As you step into the main level of the home, a thoughtfully designed open-concept layout greets you. This design not only maximizes the living space but also harnesses the panoramic views of the surrounding valley. The spacious kitchen serves as the centerpiece, seamlessly connecting to the adjoining dining and living areas. 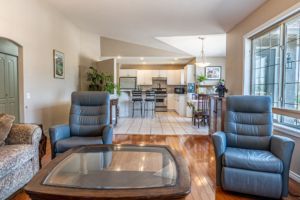
You’ll discover three generously sized bedrooms, each a haven of comfort. Two full bathrooms cater to practicality without compromising on style, while an adaptable den stands ready to accommodate the demands of modern life, whether as a home office or an optional fourth bedroom.
EXTERIOR

Step out to the front patio and bask in the serenity while enjoying a glass of wine, a simple pleasure that resonates against the backdrop of the valley’s beauty.
The allure of the main level extends beyond its interiors, flowing into the expansive backyard. Recently enhanced by the addition of a covered patio, this outdoor space becomes an extension of your living area. It provides the ideal setting to savor the balmy Okanagan summers, creating cherished moments with friends and family against the backdrop of a thriving garden.
Curious about the Dilworth Mountain Neighborhood? Find details here.

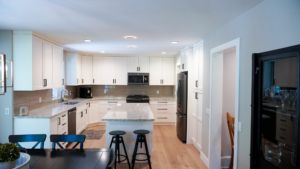 RECENT UPDATES INCLUDE:
RECENT UPDATES INCLUDE:
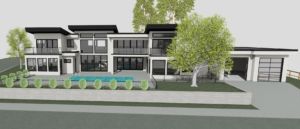
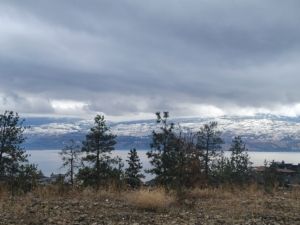
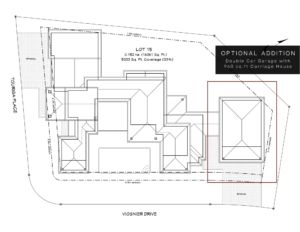
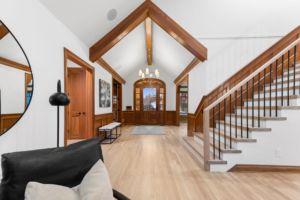 The grand foyer opens to the great room with rich wooden beams contrasted by crisp white walls and warm hardwood flooring. The traditional plan allows for one-level living with a primary bedroom on the main floor. The formal dining room has wood paneling and a cozy den with a fireplace a perfect spot for a home office.
The grand foyer opens to the great room with rich wooden beams contrasted by crisp white walls and warm hardwood flooring. The traditional plan allows for one-level living with a primary bedroom on the main floor. The formal dining room has wood paneling and a cozy den with a fireplace a perfect spot for a home office. 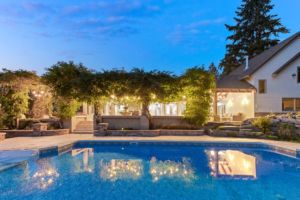
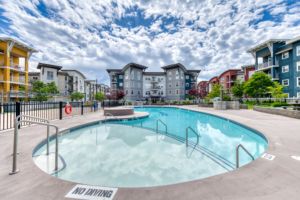
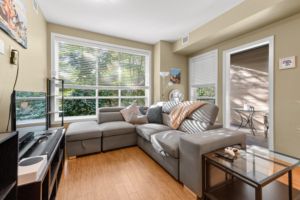 Bright 1 bedroom plus den, 2 bathroom condo in Murano! Spacious open concept floor plan with 9′ ceilings and oversized windows for ample sunlight. The kitchen includes an abundance of counter space with an eating bar and overlooks the living area where you will find access to the bright office/den
Bright 1 bedroom plus den, 2 bathroom condo in Murano! Spacious open concept floor plan with 9′ ceilings and oversized windows for ample sunlight. The kitchen includes an abundance of counter space with an eating bar and overlooks the living area where you will find access to the bright office/den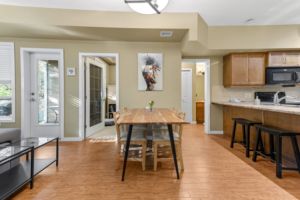 and private, covered balcony perfect for your morning coffee. The large master bedroom features a walk-in closet & 3 piece ensuite. Small pets allowed, rentals allowed, secured parking, heating, and cooling are included in the strata fee. This condo is located minutes from downtown and beaches making it a great home for first-time buyers or a place to retire!
and private, covered balcony perfect for your morning coffee. The large master bedroom features a walk-in closet & 3 piece ensuite. Small pets allowed, rentals allowed, secured parking, heating, and cooling are included in the strata fee. This condo is located minutes from downtown and beaches making it a great home for first-time buyers or a place to retire!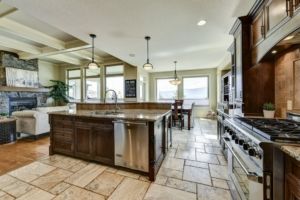 This executive custom home built by the Lenarcic Brothers offers 4 bedrooms plus a Den and 3 bathrooms with 3962 Sqft. of living space on 2 levels. The home welcomes you with lake views and is flooded with natural light. The open-concept kitchen features granite countertops, custom cabinetry, a gas range, and top-of-the-line appliances. The dining space walks out to the oversized deck with spectacular lake views of Lake Okanagan. A perfect place to entertain friends and family. The spacious primary bedroom has picturesque views of the lake and direct access to the balcony and is complete with an ensuite with double sinks, a soaker tub, a walk-in shower, and a walk-in closet with custom built-ins.
This executive custom home built by the Lenarcic Brothers offers 4 bedrooms plus a Den and 3 bathrooms with 3962 Sqft. of living space on 2 levels. The home welcomes you with lake views and is flooded with natural light. The open-concept kitchen features granite countertops, custom cabinetry, a gas range, and top-of-the-line appliances. The dining space walks out to the oversized deck with spectacular lake views of Lake Okanagan. A perfect place to entertain friends and family. The spacious primary bedroom has picturesque views of the lake and direct access to the balcony and is complete with an ensuite with double sinks, a soaker tub, a walk-in shower, and a walk-in closet with custom built-ins.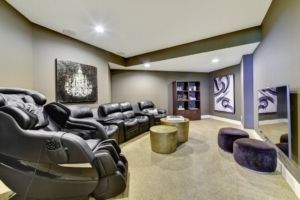 oversized recreation room is perfect for all those large family gatherings. The large theater is a great addition to those late movie nights. Walk out to the private patio with a hot tub that can be enjoyed all year long! The lot has extensive landscaping with multiple outdoor patios. Great curb appeal with a side driveway to the triple-car garage.
oversized recreation room is perfect for all those large family gatherings. The large theater is a great addition to those late movie nights. Walk out to the private patio with a hot tub that can be enjoyed all year long! The lot has extensive landscaping with multiple outdoor patios. Great curb appeal with a side driveway to the triple-car garage.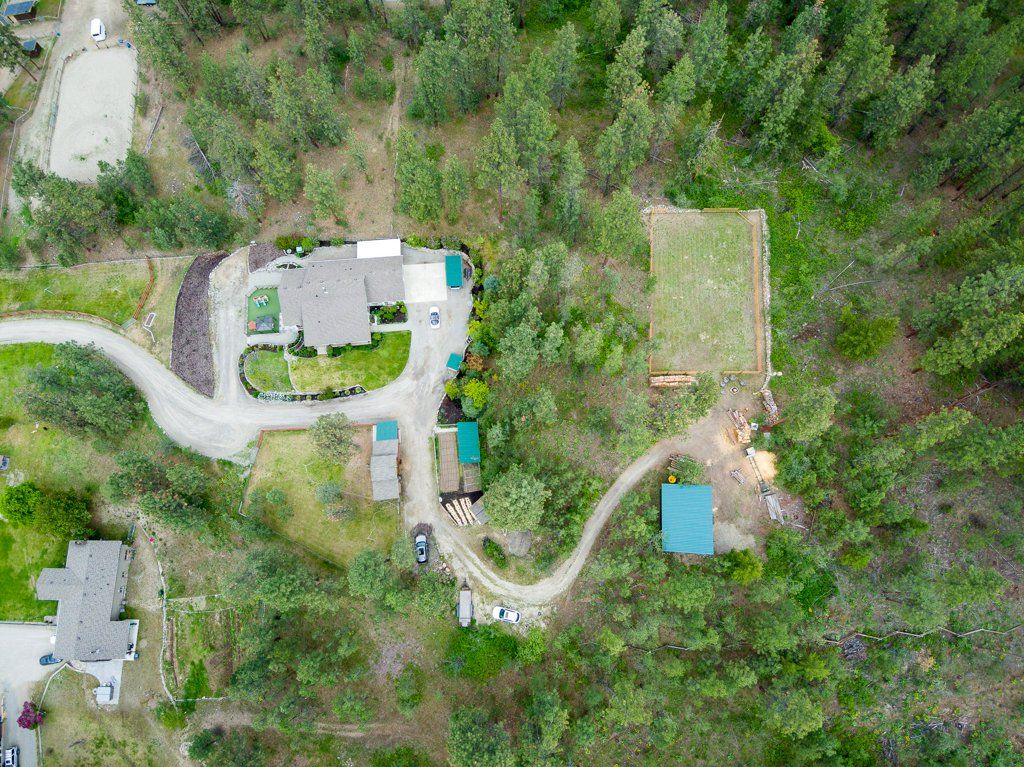 Welcome to 5861 Anderson Road, a beautiful Okanagan home with the serenity of the country within minutes of the city. This picturesque setting on 5.51 acres gives you beautiful views of the mountains and the valley. A rare opportunity being just minutes away from the city.
Welcome to 5861 Anderson Road, a beautiful Okanagan home with the serenity of the country within minutes of the city. This picturesque setting on 5.51 acres gives you beautiful views of the mountains and the valley. A rare opportunity being just minutes away from the city.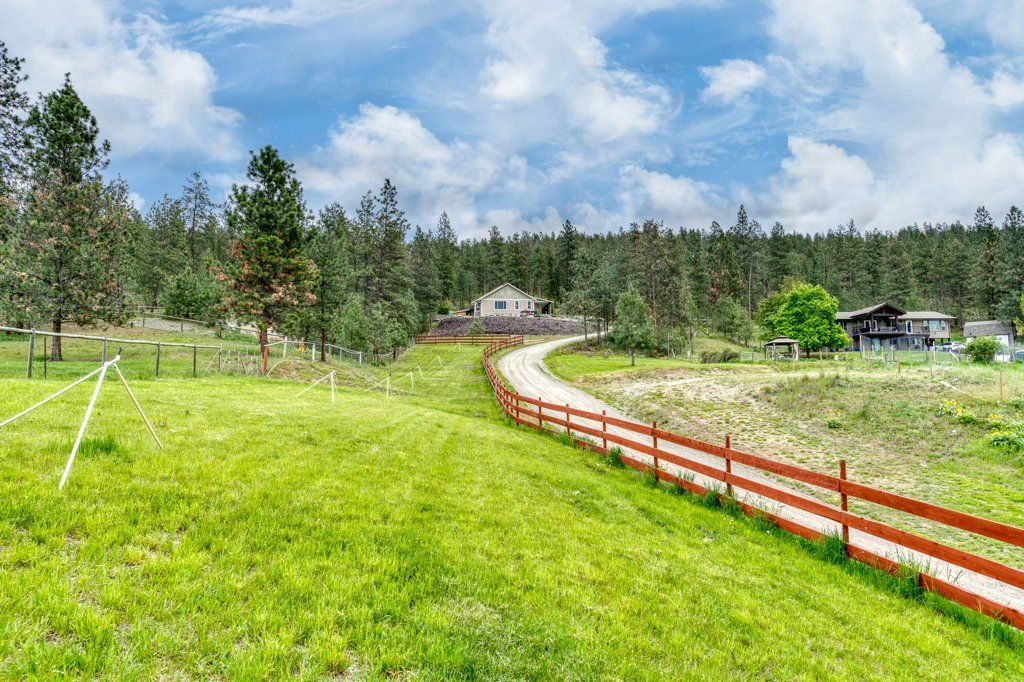 This property is sure to make your country-living dream come true. Have your own equestrian facility with the existing barn and stable, raise your own chickens, or grow some Okanagan fruit in the plush pasture.
This property is sure to make your country-living dream come true. Have your own equestrian facility with the existing barn and stable, raise your own chickens, or grow some Okanagan fruit in the plush pasture. 