Stunning Lake Country Condo
The best floorplan in the building! This 2 bedroom, 2 bathroom Lake Country condo offers 1380 sq.ft of living space.
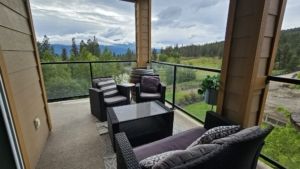 The spacious wrap-around deck gives another 300 sq.ft of outdoor living perfect for enjoying the Okanagan summers. The unit is perfectly positioned to capture incredible views of the sun setting over the mountains and overlooking the pond. The outdoor living area has complete privacy to enjoy a quiet summer evening while taking in the views.
The spacious wrap-around deck gives another 300 sq.ft of outdoor living perfect for enjoying the Okanagan summers. The unit is perfectly positioned to capture incredible views of the sun setting over the mountains and overlooking the pond. The outdoor living area has complete privacy to enjoy a quiet summer evening while taking in the views.
This Lake Country condo has the most desirable layout with 2 oversized bedrooms on either side of the living space. The primary bedroom is off to the right and has 2 walk-in closets (one used as a small home office). The ensuite has a large soaker tub and a separate shower. The second bedroom is on the left side of the unit and can fit 2 queen size beds comfortably. There is a second bathroom just off the bedroom and a large laundry room with storage.
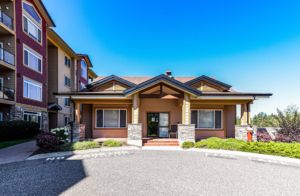
The main living area is an open concept with spacious living, dining, and kitchen. The living room has a cozy gas fireplace with floor-to-ceiling stone surround. The dining room is conveniently located next to the kitchen, perfect for entertaining. The full-size kitchen has plenty of counter and storage space with a gas range and a brand-new LG refrigerator. This area has direct access to the patio and offers oversized picture windows that allow the room to flood with light while offering great views.
The strata is a guest suite for visiting guests for extra space. There is also a clubhouse equipped with a full gym and change rooms, library, lounge, and kitchen that can be rented out for large gatherings. The surrounding area has an abundance of hiking and biking trails, wineries, and golf courses and offers a rural feel while just minutes from amenities. Located just 15 minutes from Kelowna International Airport and 30 minutes from downtown Kelowna.

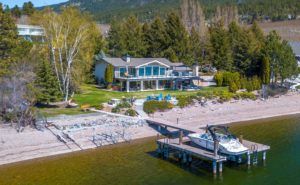 PRIVATE WATERFRONT PROPERTY
PRIVATE WATERFRONT PROPERTY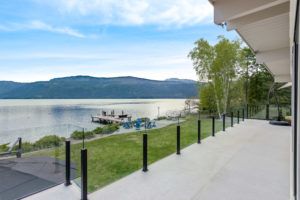 LUXURY HOME
LUXURY HOME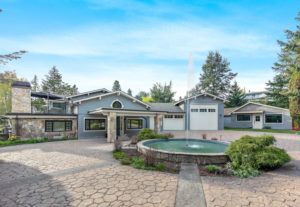 GUEST COTTAGE
GUEST COTTAGE