Highlights
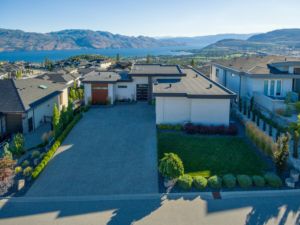
Soak in the sweeping lake views from this 3900 sq.ft contemporary home located in the heart of wine country in West Kelowna. This executive 4-bedroom luxury home has stunning features from the moment you enter with a dramatic entrance, soaring ceilings, and floor-to-ceiling windows highlighting the incredible lake views.
The sleek modern finishings were conceptualized by award-winning designers Lynn Archibald and Carolyn Walsh. This dynamic duo created a masterpiece with the perfect combination of materials to complement the space and highlight the beautiful setting.
Features include:
- glass railings
- linear glass fireplace
- floor-to-ceiling tile surround
- wide plank tile flooring
The kitchen is equipped with top-of-the-line appliances including a 6 burner gas stove and full size side by side fridge and freezer. The prep kitchen was brilliantly hidden behind cabinet doors to maintain the sleek lines and offers a sink, wine fridge, and microwave. The two-toned flat panel cabinetry compliments the white marbled quartz countertop and glass backsplash.
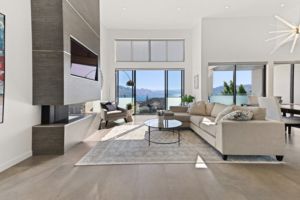 The open-concept living area is flooded with natural light and offers spectacular lake views. This area opens to the upper deck that wraps around to overlook the pool. With a cozy wood ceiling, this is a perfect space to enjoy a glass of wine while taking in the lake views. The main floor primary bedroom features a spa-inspired ensuite offering a walk-through glass shower with a double shower and rain heads. The sleek flat panel cabinetry carries through the walk-in closet to keep this area clean and organized.
The open-concept living area is flooded with natural light and offers spectacular lake views. This area opens to the upper deck that wraps around to overlook the pool. With a cozy wood ceiling, this is a perfect space to enjoy a glass of wine while taking in the lake views. The main floor primary bedroom features a spa-inspired ensuite offering a walk-through glass shower with a double shower and rain heads. The sleek flat panel cabinetry carries through the walk-in closet to keep this area clean and organized.
The lower level is complete with a games room, media room, wet bar, full bathroom, 3 bedrooms, and den. This area walks out to the pool deck featuring an inground saltwater pool. There is a covered deck next to the pool for those hot summer days. The yard is fully fenced and landscaped ready to enjoy.
The oversized garage wraps around the front driveway and is perfect for the car enthusiast or room for extra outdoor toys. The garage is heated and features a 50 amp car charger.
This home has the wow factor inside and out! The neighborhood of Lakeview Heights is home to award-winning wineries and an abundance of outdoor activities and is just a short 10-minute drive to downtown Kelowna.

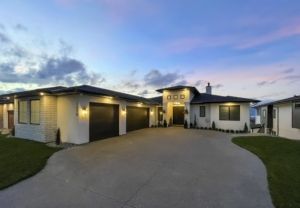 Welcome to 1570 Antler Court of Upper Mission. Located in one of the most sought-after
Welcome to 1570 Antler Court of Upper Mission. Located in one of the most sought-after 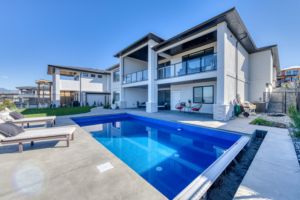
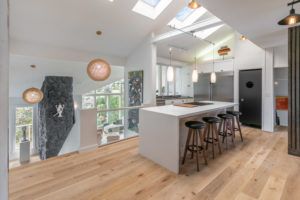 Presented by Quincy Vrecko of RE/MAX Kelowna. The classic architecture of this updated home feels contemporary yet timeless, making it an ideal home for art collectors and design aficionados. Perched on the hills of Mount Royal, just 5 minutes from downtown Kelowna, the views of the city and Lake Okanagan sparkle with the morning sun, to the beautiful city lights at night. Completely updated 4274 sq.ft home features new kitchen and bathrooms, new flooring and fixtures, and beautiful custom wood built-ins throughout. The flow of the home is continuous and offers formal space for gatherings, areas to relax and enjoy some peace and quiet, and great spaces to entertain guests. The home boasts 4 bedrooms, 4 bathrooms, and a lower-level full suite with private access. Situated on 1/3 of an acre, the home offers multiple outdoor living retreats to truly enjoy the best of the Okanagan. From morning coffee on the sunny front patio to entertaining on the back deck, or sitting back with a glass of wine in the evening sun on the lower patio, overlooking downtown Kelowna and Lake Okanagan. Mature trees allow for ultimate privacy while maintaining the incredible lake and city views. This established, quiet community is nestled at the base of Knox Mountain, on a cozy cul-de-sac, making this one of Kelowna’s favorite neighborhoods
Presented by Quincy Vrecko of RE/MAX Kelowna. The classic architecture of this updated home feels contemporary yet timeless, making it an ideal home for art collectors and design aficionados. Perched on the hills of Mount Royal, just 5 minutes from downtown Kelowna, the views of the city and Lake Okanagan sparkle with the morning sun, to the beautiful city lights at night. Completely updated 4274 sq.ft home features new kitchen and bathrooms, new flooring and fixtures, and beautiful custom wood built-ins throughout. The flow of the home is continuous and offers formal space for gatherings, areas to relax and enjoy some peace and quiet, and great spaces to entertain guests. The home boasts 4 bedrooms, 4 bathrooms, and a lower-level full suite with private access. Situated on 1/3 of an acre, the home offers multiple outdoor living retreats to truly enjoy the best of the Okanagan. From morning coffee on the sunny front patio to entertaining on the back deck, or sitting back with a glass of wine in the evening sun on the lower patio, overlooking downtown Kelowna and Lake Okanagan. Mature trees allow for ultimate privacy while maintaining the incredible lake and city views. This established, quiet community is nestled at the base of Knox Mountain, on a cozy cul-de-sac, making this one of Kelowna’s favorite neighborhoods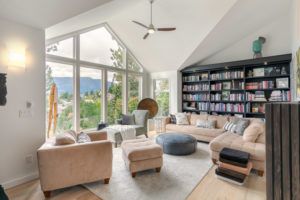
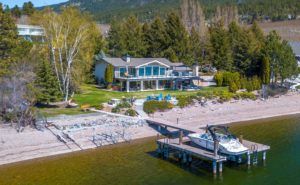 PRIVATE WATERFRONT PROPERTY
PRIVATE WATERFRONT PROPERTY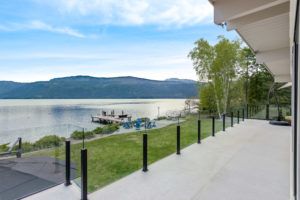 LUXURY HOME
LUXURY HOME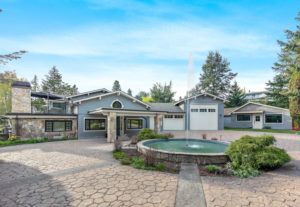 GUEST COTTAGE
GUEST COTTAGE