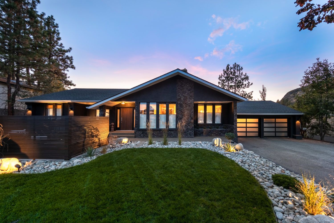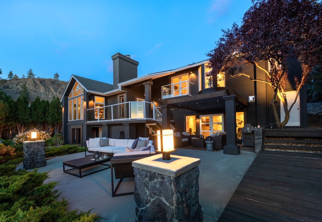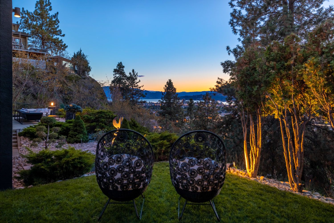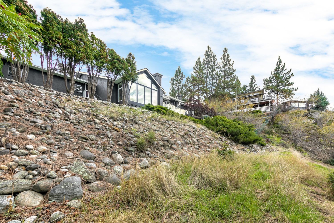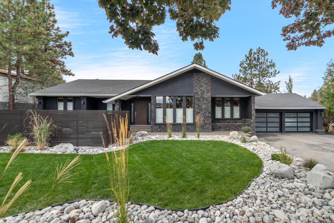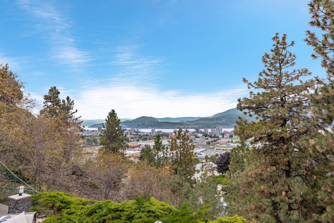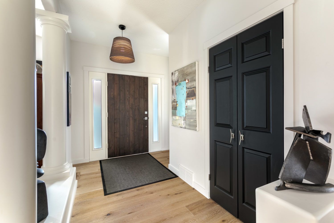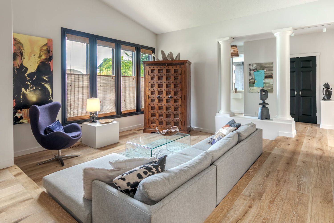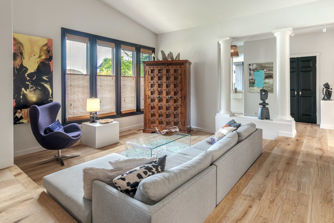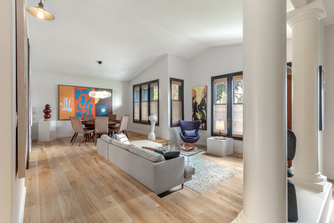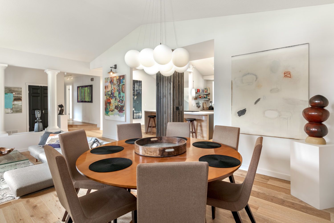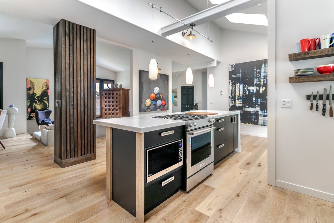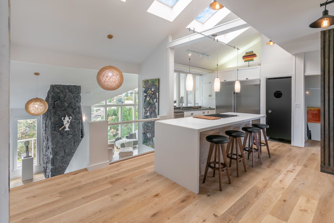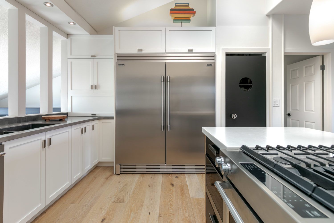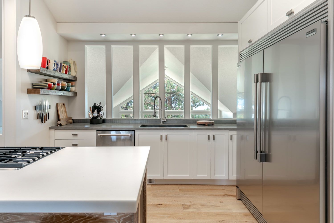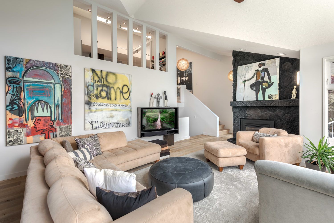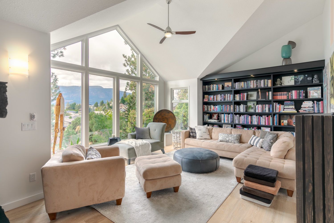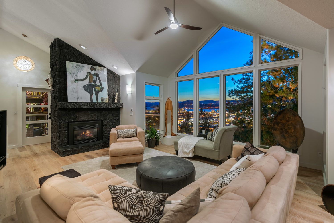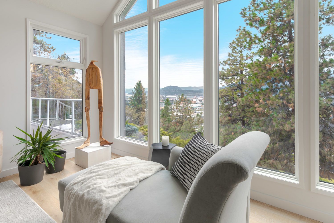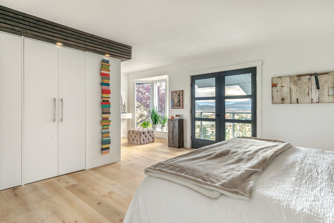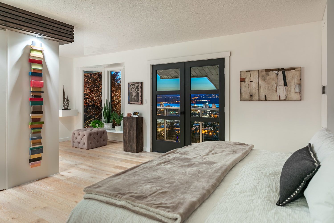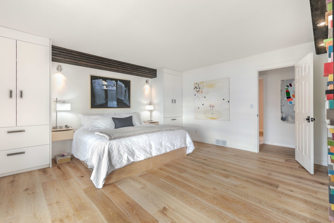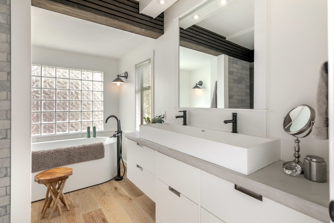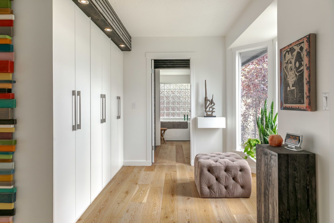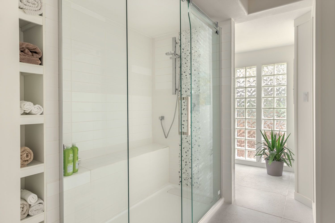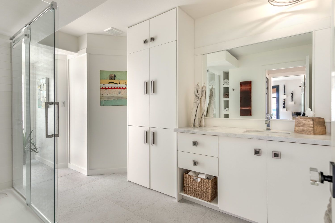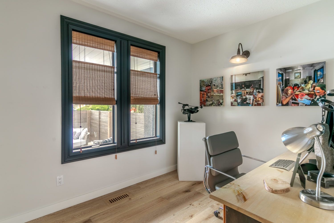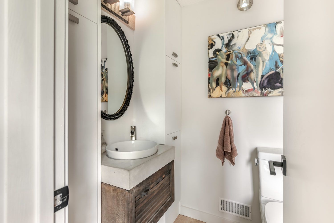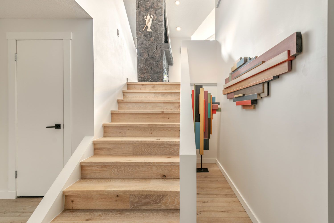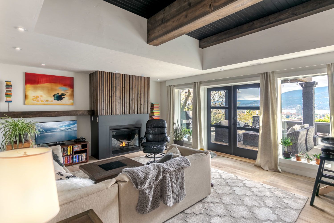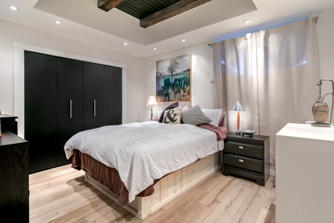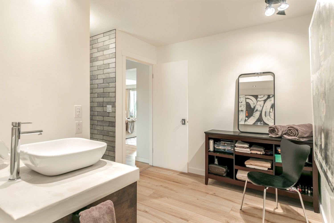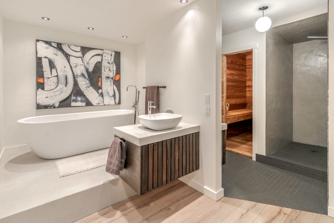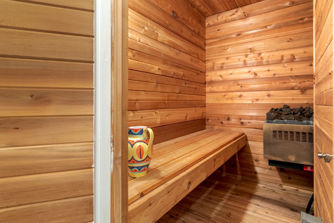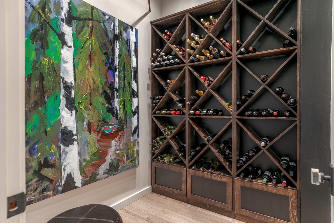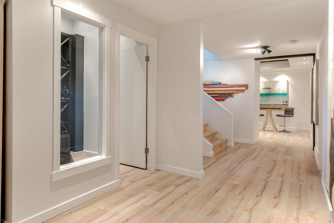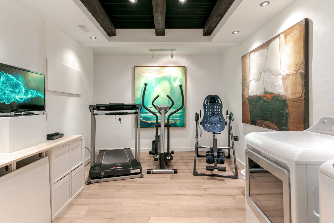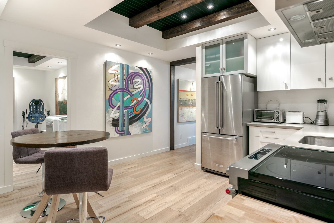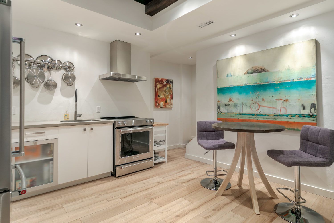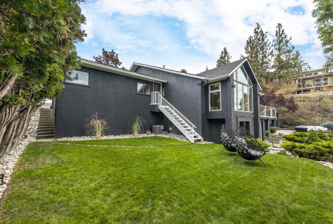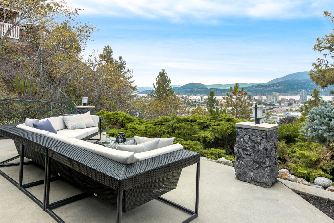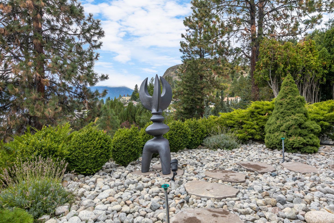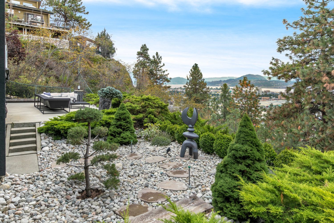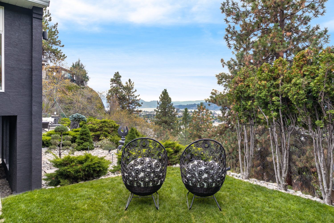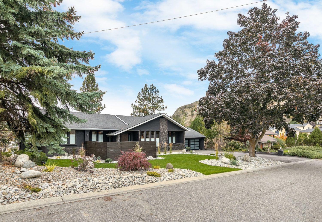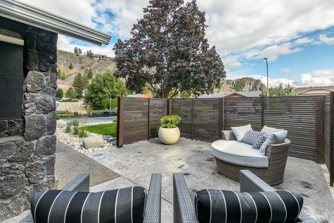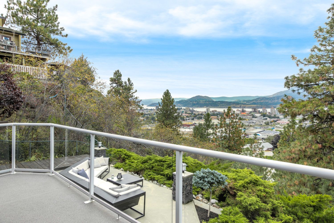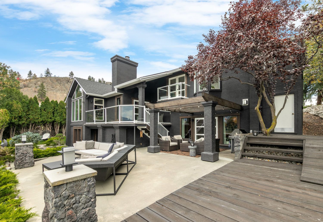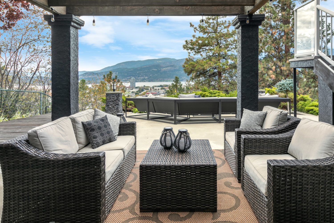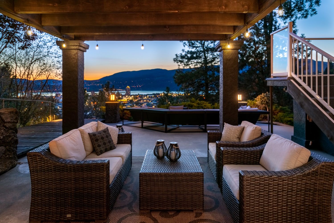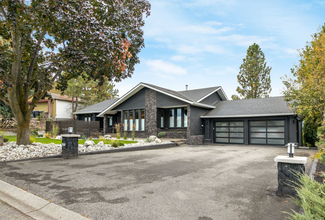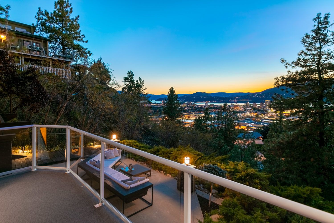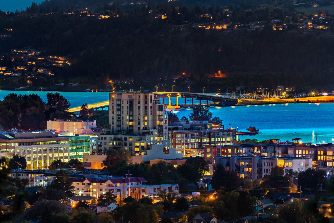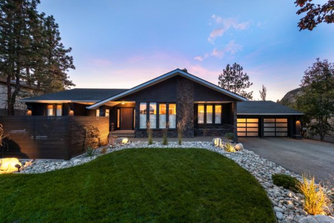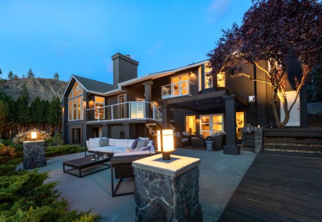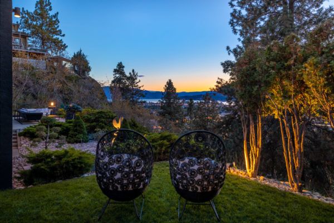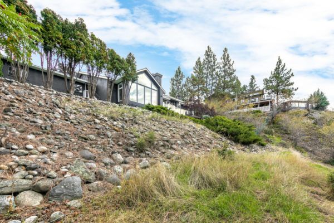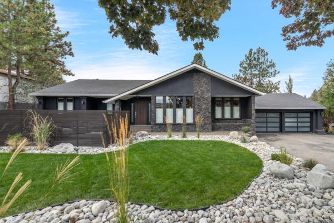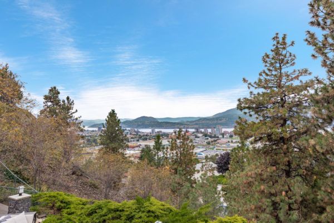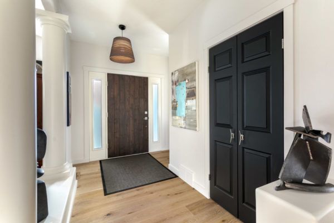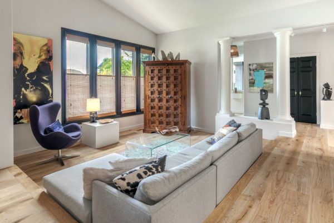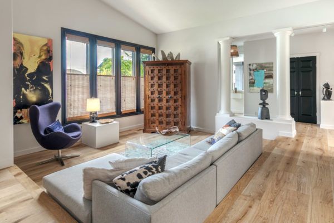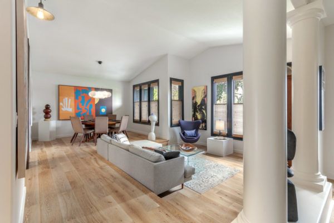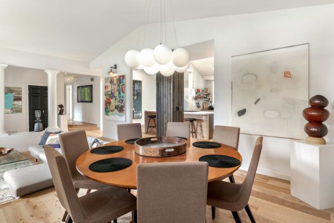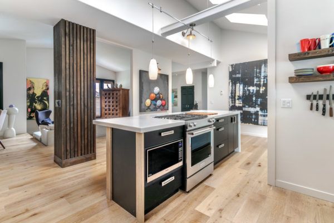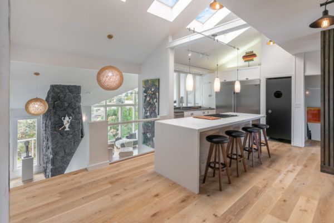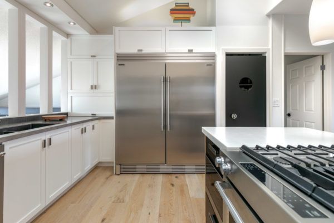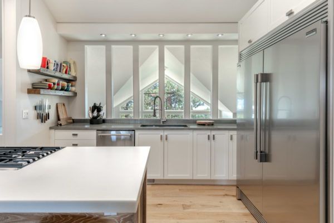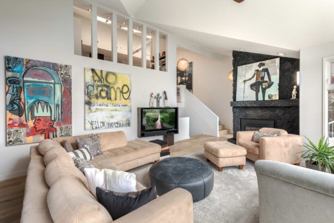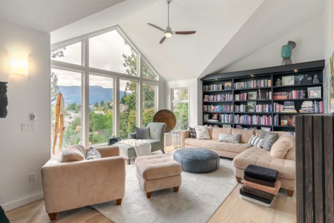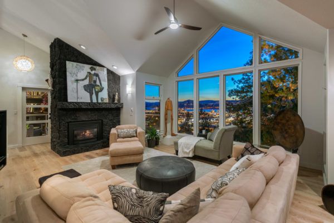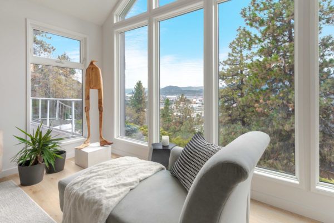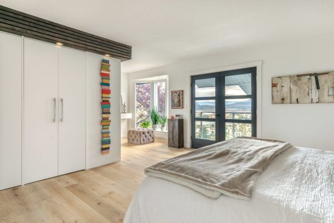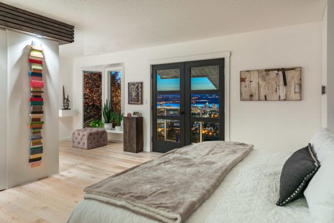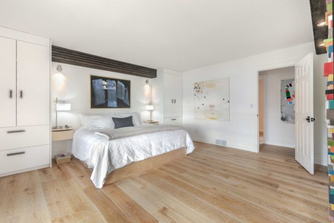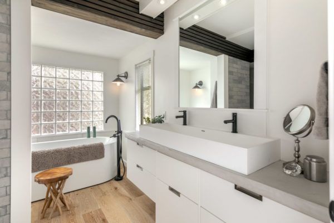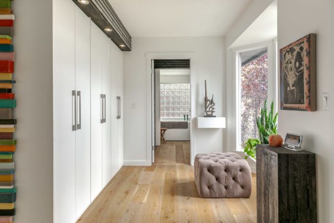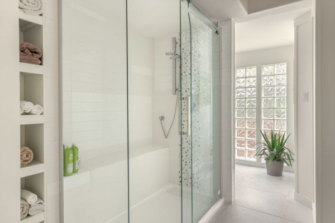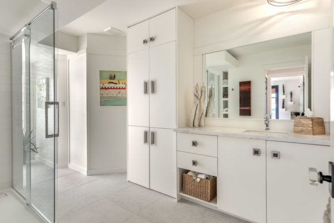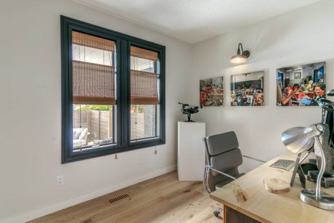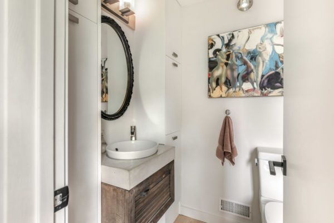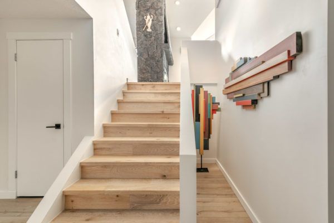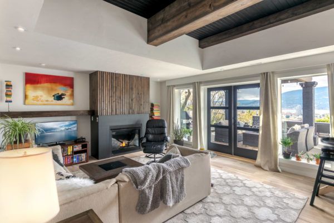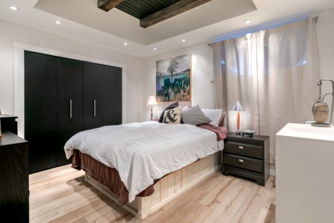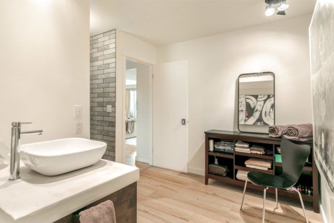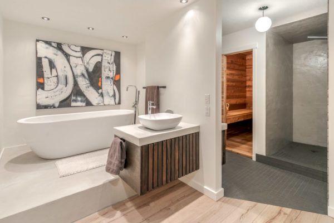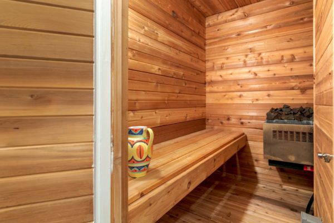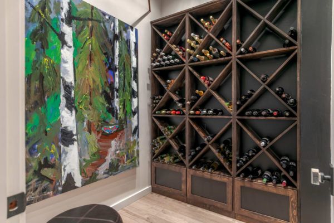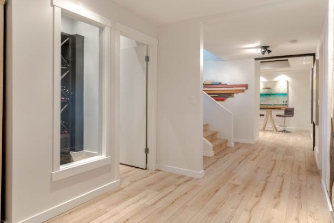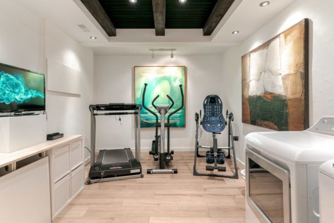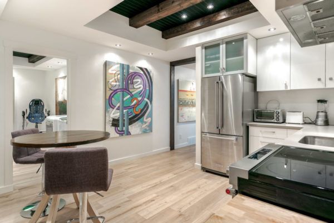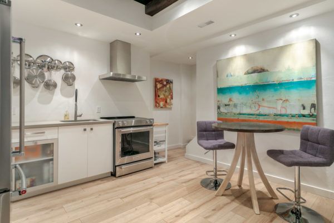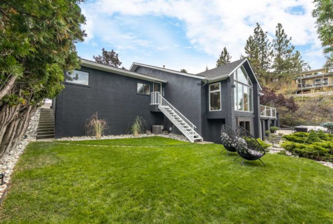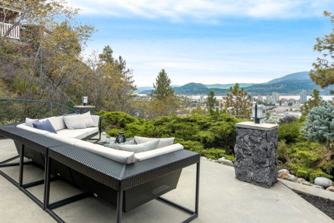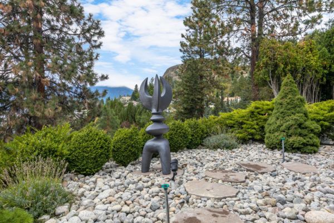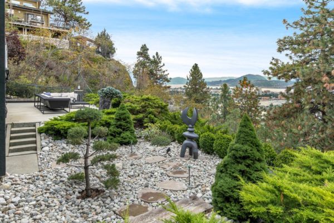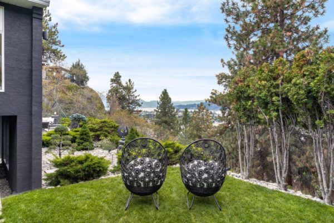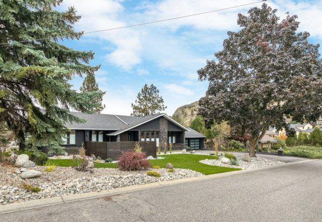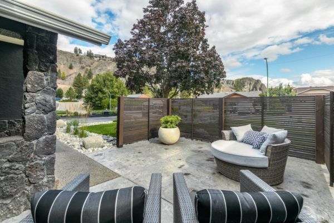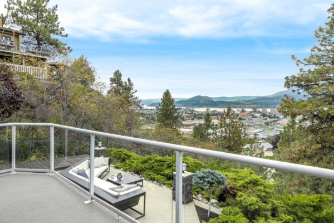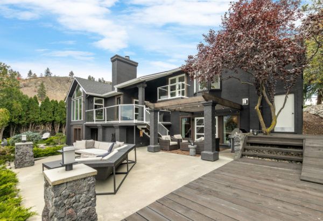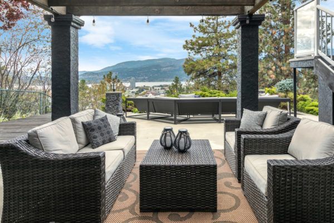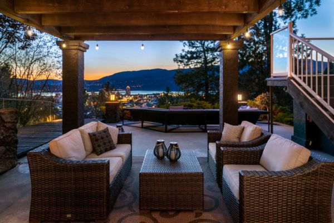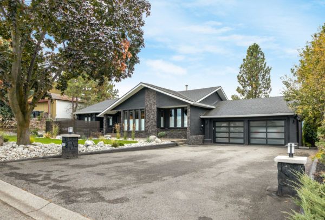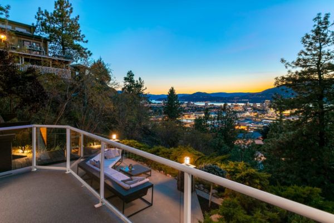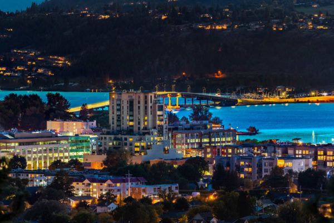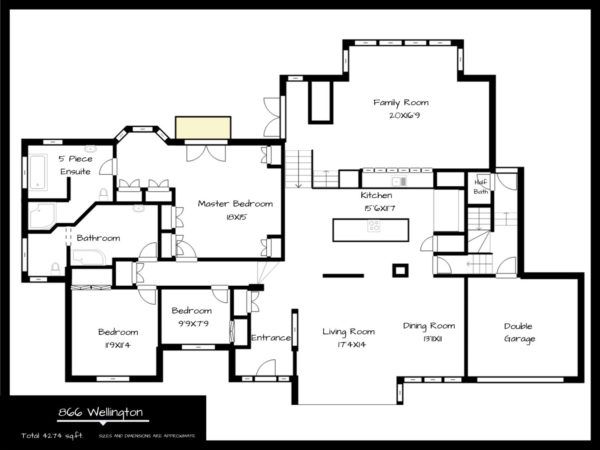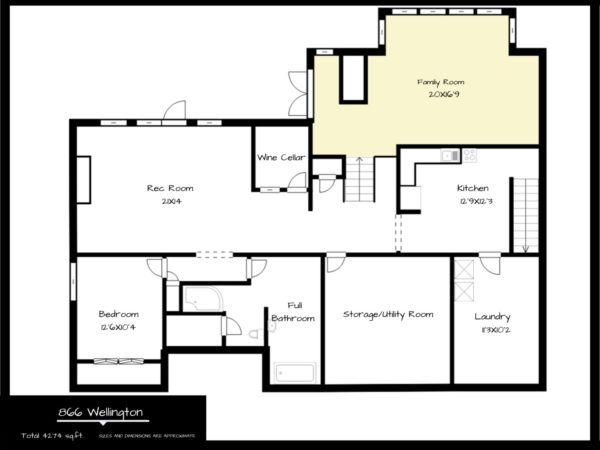Rancher with walk out basement
Minutes to downtown Kelowna!
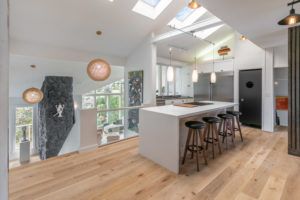 Presented by Quincy Vrecko of RE/MAX Kelowna. The classic architecture of this updated home feels contemporary yet timeless, making it an ideal home for art collectors and design aficionados. Perched on the hills of Mount Royal, just 5 minutes from downtown Kelowna, the views of the city and Lake Okanagan sparkle with the morning sun, to the beautiful city lights at night. Completely updated 4274 sq.ft home features new kitchen and bathrooms, new flooring and fixtures, and beautiful custom wood built-ins throughout. The flow of the home is continuous and offers formal space for gatherings, areas to relax and enjoy some peace and quiet, and great spaces to entertain guests. The home boasts 4 bedrooms, 4 bathrooms, and a lower-level full suite with private access. Situated on 1/3 of an acre, the home offers multiple outdoor living retreats to truly enjoy the best of the Okanagan. From morning coffee on the sunny front patio to entertaining on the back deck, or sitting back with a glass of wine in the evening sun on the lower patio, overlooking downtown Kelowna and Lake Okanagan. Mature trees allow for ultimate privacy while maintaining the incredible lake and city views. This established, quiet community is nestled at the base of Knox Mountain, on a cozy cul-de-sac, making this one of Kelowna’s favorite neighborhoods
Presented by Quincy Vrecko of RE/MAX Kelowna. The classic architecture of this updated home feels contemporary yet timeless, making it an ideal home for art collectors and design aficionados. Perched on the hills of Mount Royal, just 5 minutes from downtown Kelowna, the views of the city and Lake Okanagan sparkle with the morning sun, to the beautiful city lights at night. Completely updated 4274 sq.ft home features new kitchen and bathrooms, new flooring and fixtures, and beautiful custom wood built-ins throughout. The flow of the home is continuous and offers formal space for gatherings, areas to relax and enjoy some peace and quiet, and great spaces to entertain guests. The home boasts 4 bedrooms, 4 bathrooms, and a lower-level full suite with private access. Situated on 1/3 of an acre, the home offers multiple outdoor living retreats to truly enjoy the best of the Okanagan. From morning coffee on the sunny front patio to entertaining on the back deck, or sitting back with a glass of wine in the evening sun on the lower patio, overlooking downtown Kelowna and Lake Okanagan. Mature trees allow for ultimate privacy while maintaining the incredible lake and city views. This established, quiet community is nestled at the base of Knox Mountain, on a cozy cul-de-sac, making this one of Kelowna’s favorite neighborhoods
- 4274 Sq.ft + 250 Sq. ft indoor storage w/ new flooring and barn doors
- additional 350 Sq.ft of outdoor storage + 95 Sq.ft bike room
- 4 bedrooms
- 4 bathrooms
- lower level suite
The home has a continuous flow and offers formal space for gatherings, areas to relax and enjoy some peace and quiet, and great spaces to entertain guests.
The Main Level
The main level of the home opens with a formal sunken living overlooking the dining area. The soaring valued ceiling feels spacious and the warm wood accent gives a cozy feel. The bright kitchen is lit by skylights over the island and this area overlooks the family room below. The family room centerpiece is a floor-to-ceiling stone fireplace a perfect space to enjoy the views of the Lake and downtown Kelowna. The wood accents continue with a full wall built-in bookcase and TV stand.
This level is complete with 3 bedrooms, 2 full bathrooms, and 1 half bathroom. The master bedroom has large picture windows and a private patio to enjoy a nightcap while watching the lights of downtown Kelowna. The master has extensive built-in cabinetry for clean lines with no clutter. The ensuite features double sinks, a floating tub, and a walk-in shower.
The Lower Level
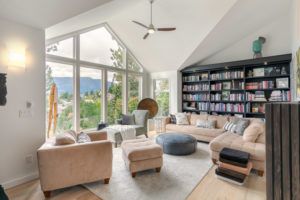
The lower level is accessed off the kitchen or through the center staircase of the home. Here is a cozy family room perfect for watching your favorite movie or sports game. Feel the warmth from both the gas fireplace and the feeling of warmth from the wooden coffered ceilings. This area has access to the lower level patio to enjoy the summer nights.
This level is complete with 4th bedroom, 4th bathroom, wine room with wood built-ins, home gym, laundry area, and full suite kitchen.
Situated on ⅓ of an acre, the home offers multiple outdoor living retreats to truly enjoy the best of the Okanagan. From morning coffee off the front patio to entertaining on the back deck, or sitting back with a glass of wine on the lower patio overlooking downtown Kelowna and Lake Okanagan. The towering trees allow for ultimate privacy while maintaining the incredible lake and city views.
This established quiet community is nestled adjacent to Knox Mountain. The restaurants and amenities of downtown Kelowna are just minutes away. With the conveniences of town and the access to hiking and biking trails out your front door make this one of Kelowna’s best neighborhoods.
Schedule a Showing
To request a showing, give us a call or fill out the form below. 1-250-863-8810
Property Details
- MLS Number
- 10192740
- Property Type
- Luxury
- City
- Kelowna
- Year Built
- 1978
- Property Taxes
- $4,695
- Condo Fees
- $0
- Sewage
- Sewer
- Water Supply
- Lot Size
- acres
- Frontage
- 0
- Square Footage
- 4274 sqft
- Bedrooms
- 4
- Full Baths
- 3
- Half Baths
- 1
- Heating
- Natural Gas
- Cooling
- Central Air, forced Air
- Fireplaces
- Basement
- Finished
- Parking
- Garage
- Features
- Suite
- Wine Room
- View
- Lake
- Mountain
- Rooms
-
Family Room: L1 20X16'9Living Room: L1 17'4X14Bedroom: L19'9X7'9Bathroom - Full: L1Dinning Room: L1 13'11X11Master Bedroom: L1 18X15Kitchen : L1 15'6X11'7Bedroom: L1 11'9X11'4Bathroom - Half: L1Ensuite - Full: L1Nook: L1 10X10Rec Room: B 21X14Laundry: B 11'3X10'2Bedroom: B 12'6X10'4Bathroom - Full: BKitchen: B 12'9X12'3

 305 4004 Bluebird Road
305 4004 Bluebird Road
