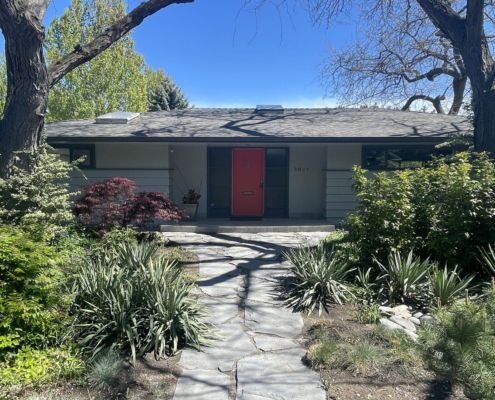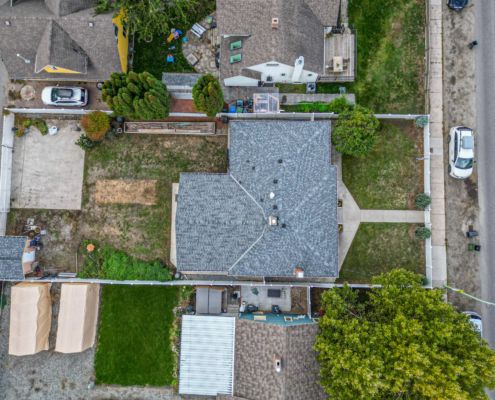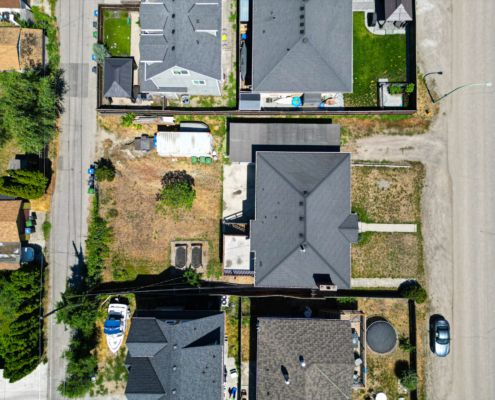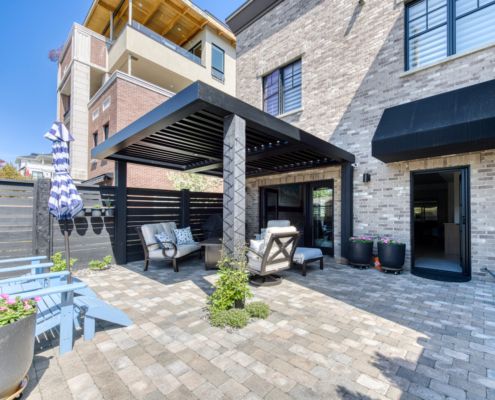Vancouver Office
2105 W 38th Ave,
Vancouver, BC
V6M 1R8
Phone: 778.760.2860
Kelowna Office
2700 Richter St,
Kelowna, BC
V1Y 2R5
Phone: 250.575.6448
MORE INFORMATION

REALTOR®, REALTORS®, and the REALTOR® logo are certification marks that are owned by REALTOR® Canada Inc. and licensed exclusively to The Canadian Real Estate Association (CREA). These certification marks identify real estate professionals who are members of CREA and who must abide by CREA’s By-Laws, Rules and the REALTOR® Code. The MLS® trademark and the MLS® logo are owned by CREA and identify the quality of services provided by real estate professionals who are members of CREA.




