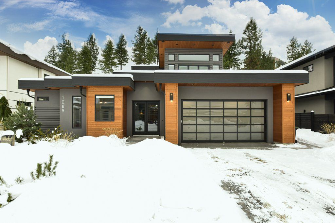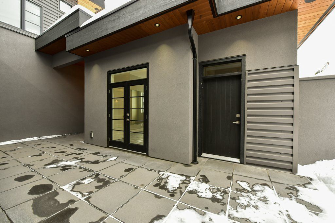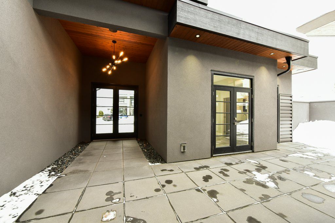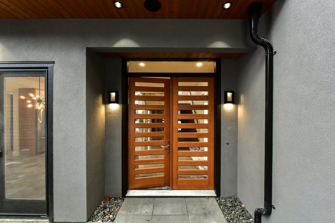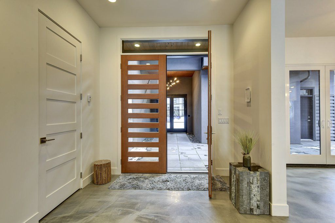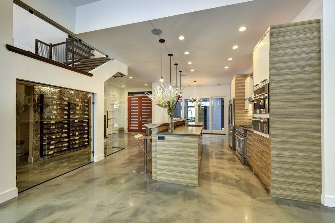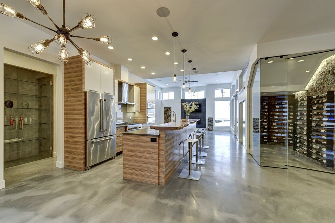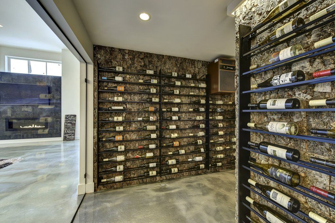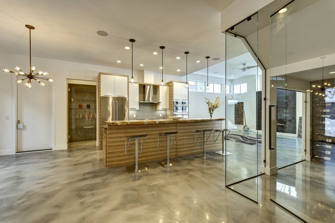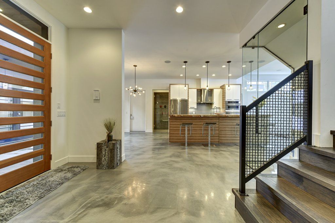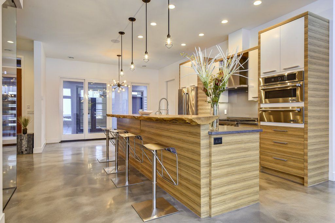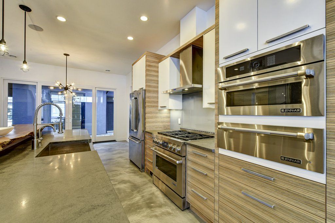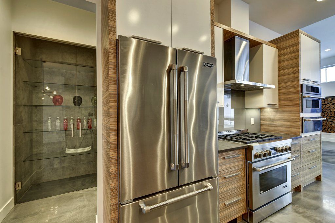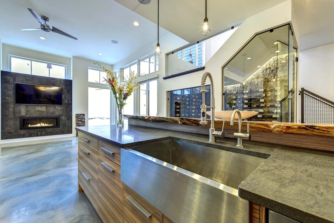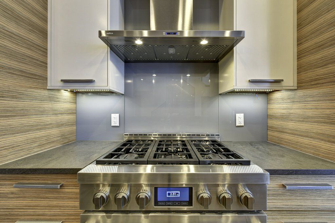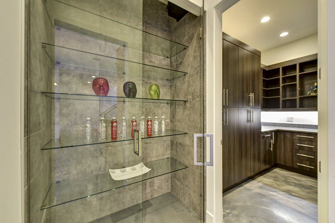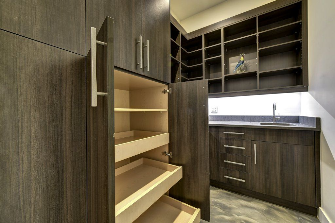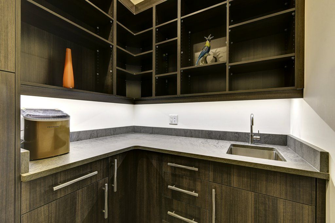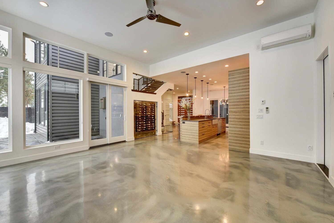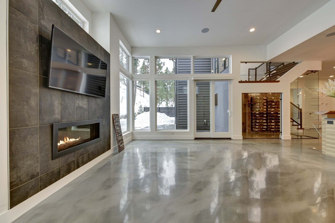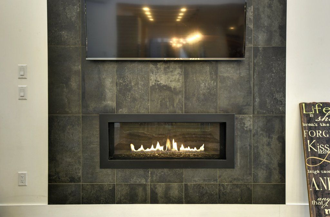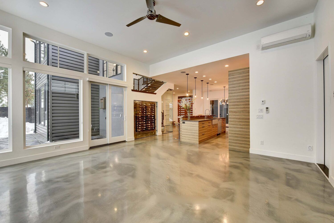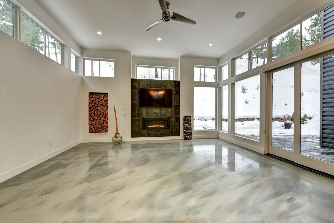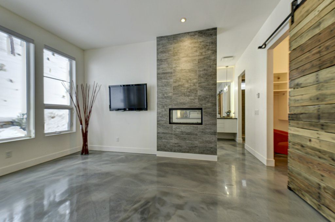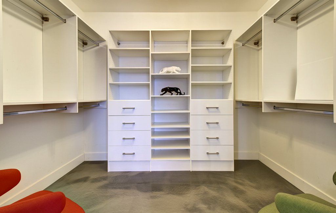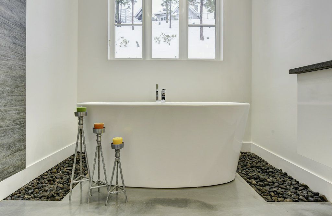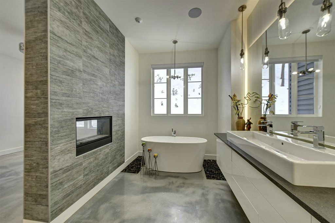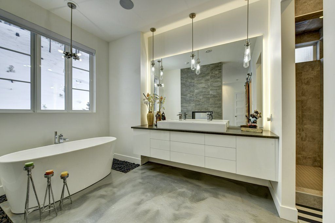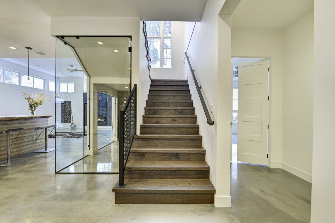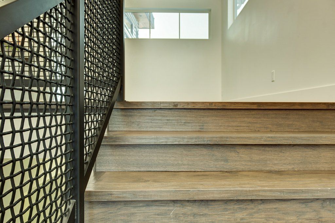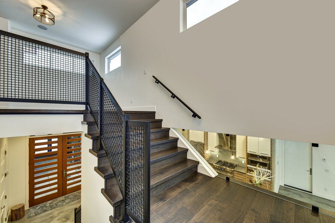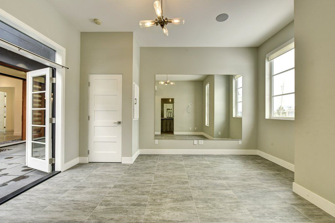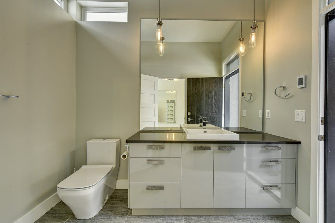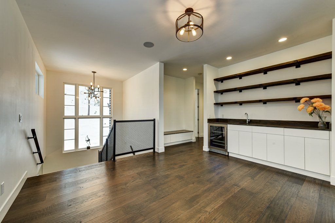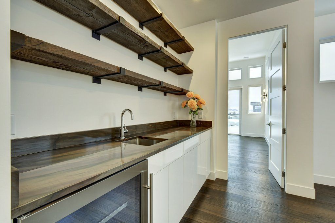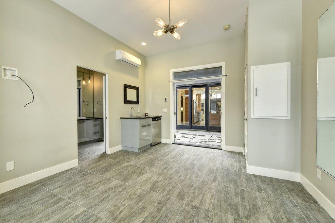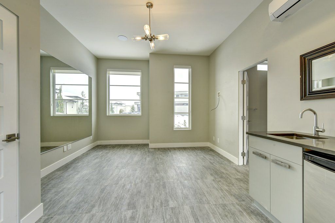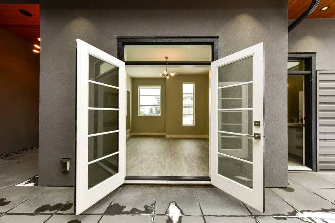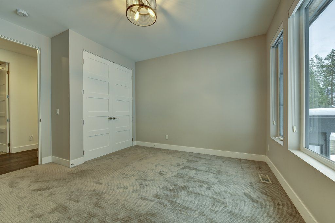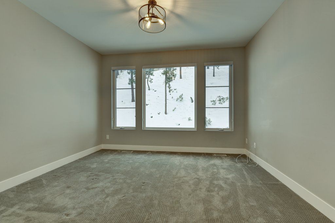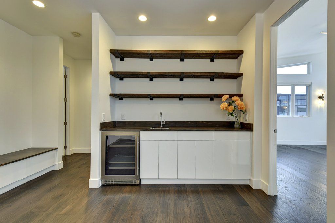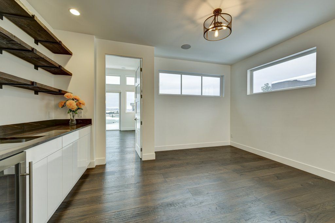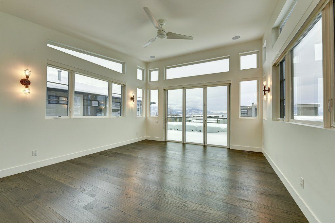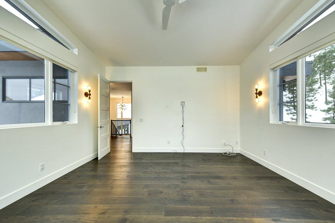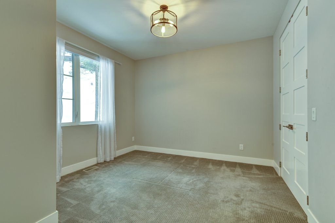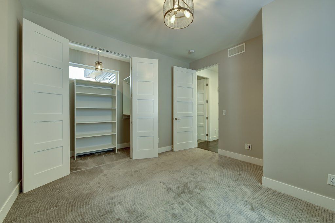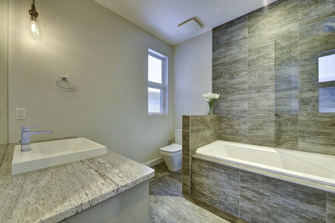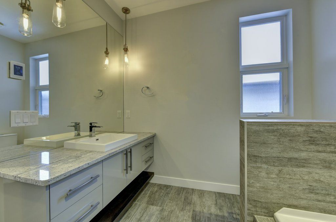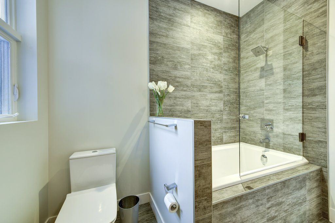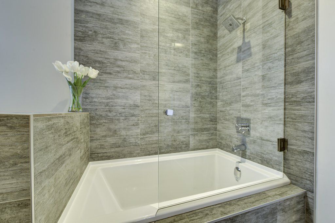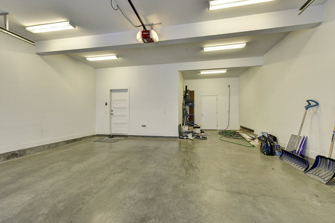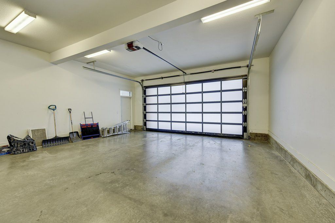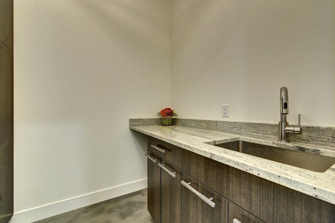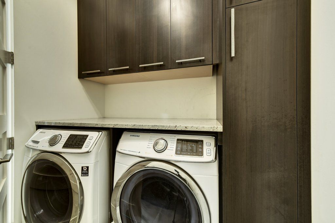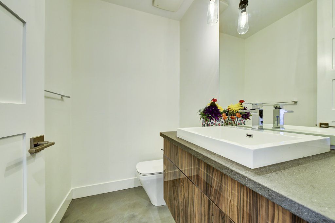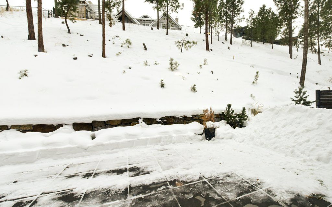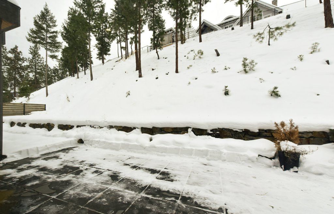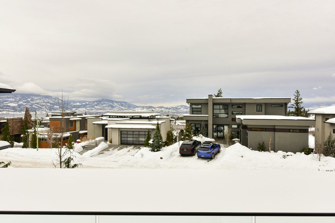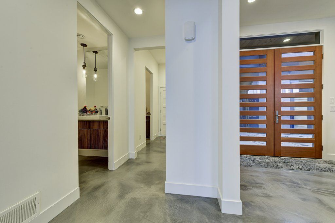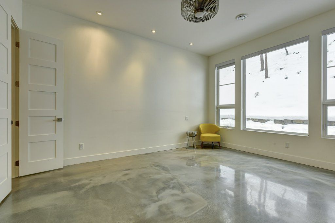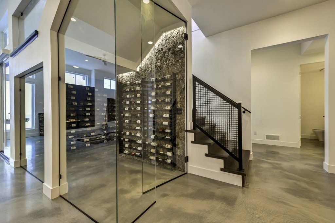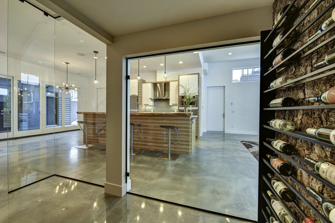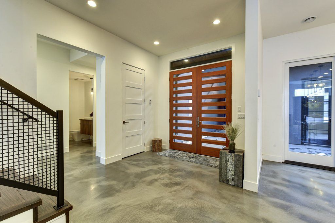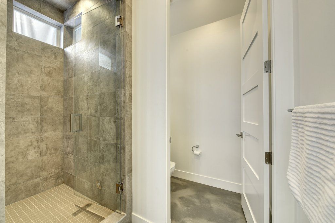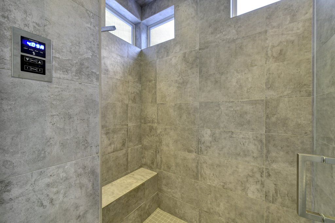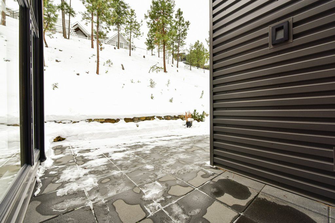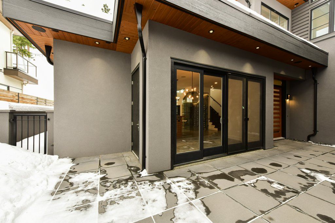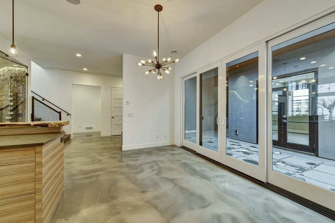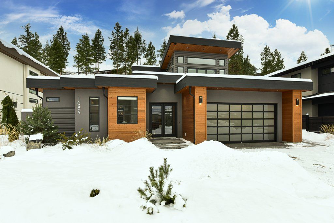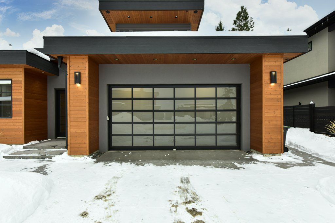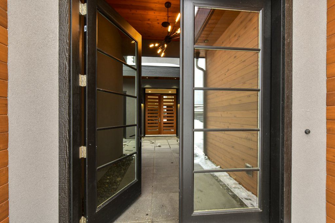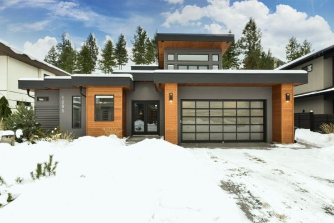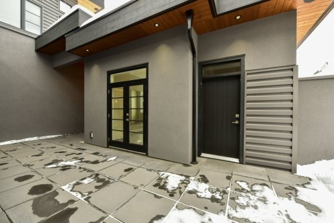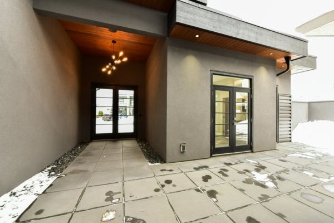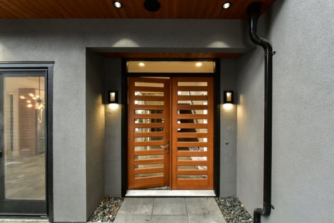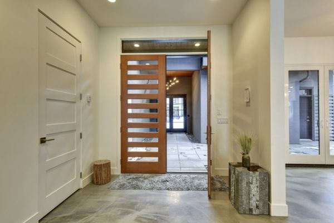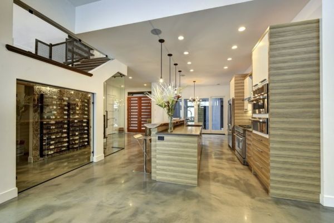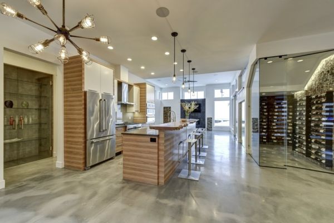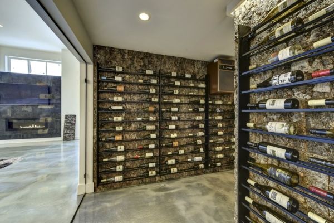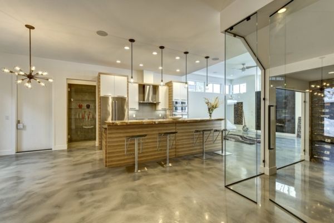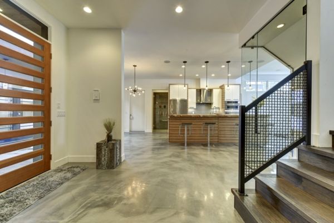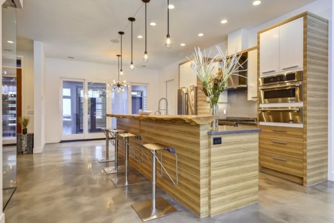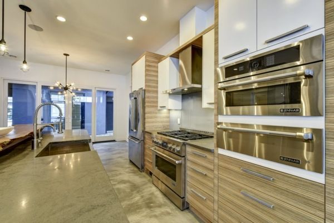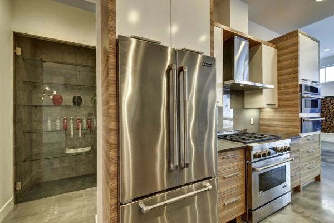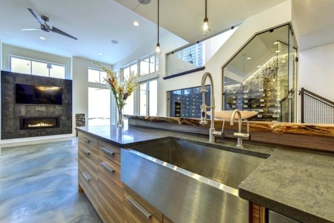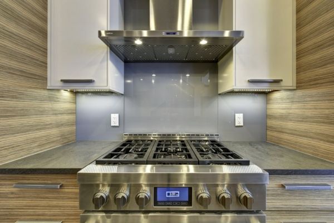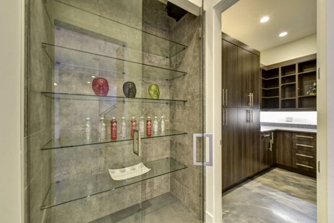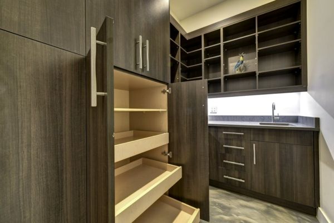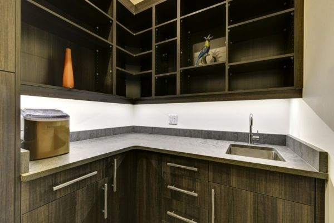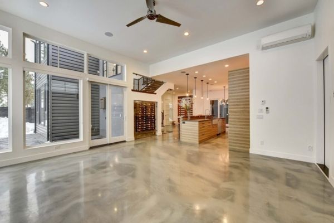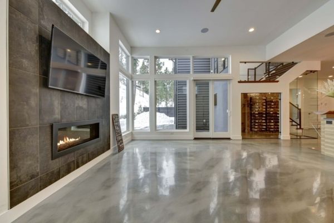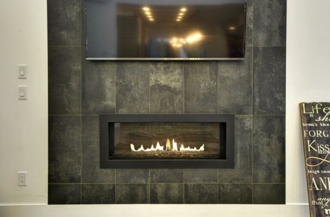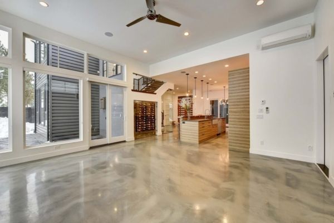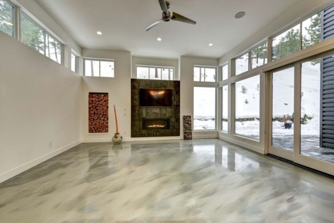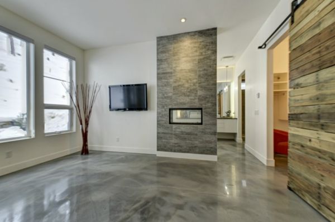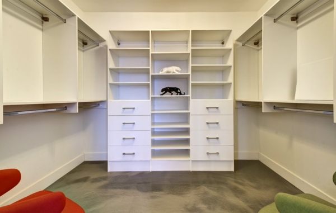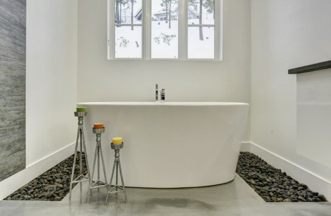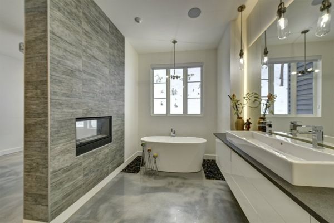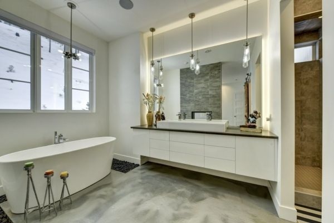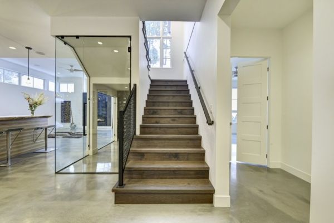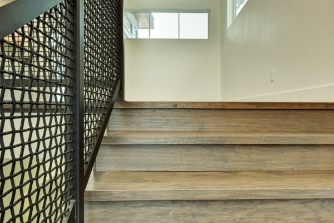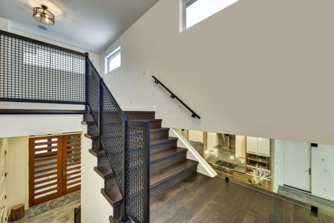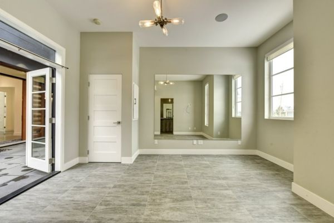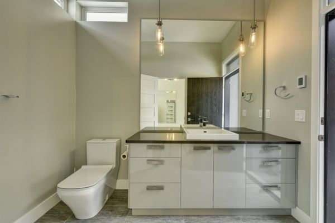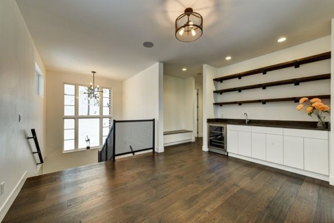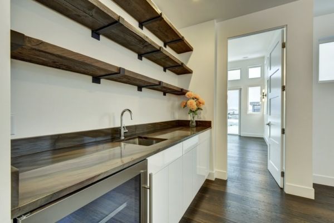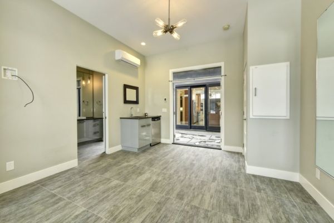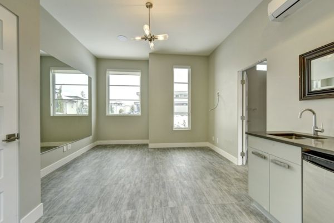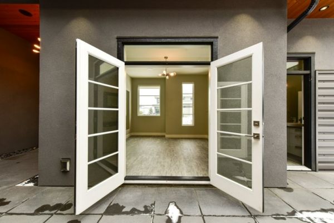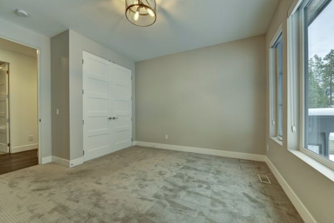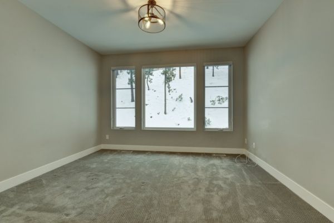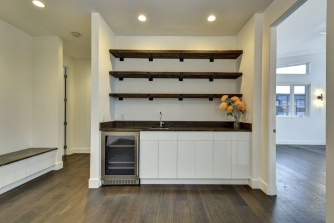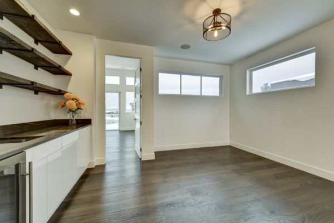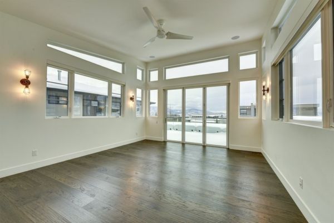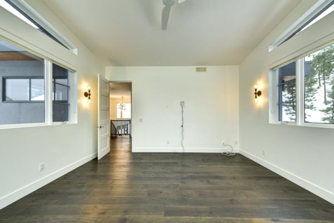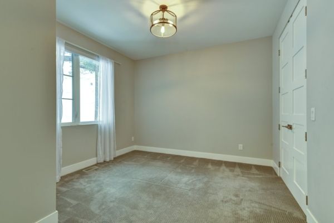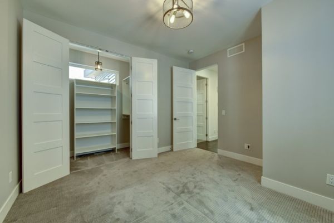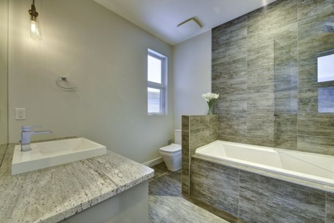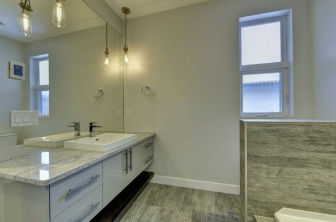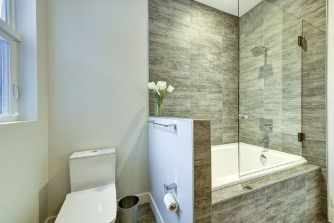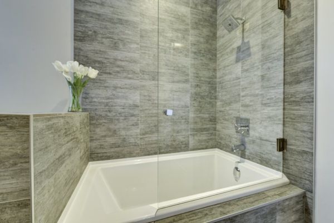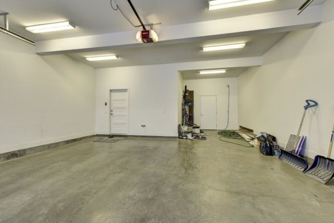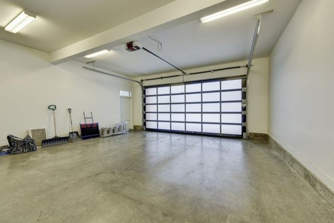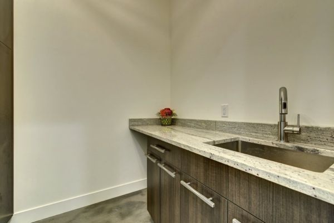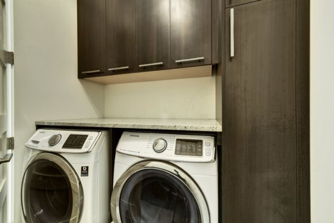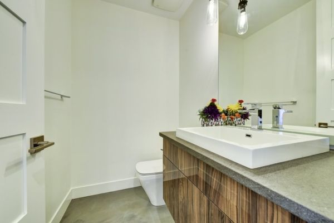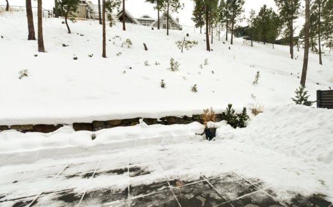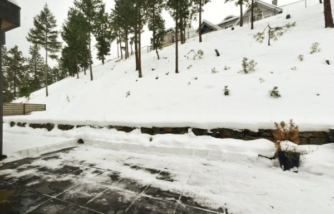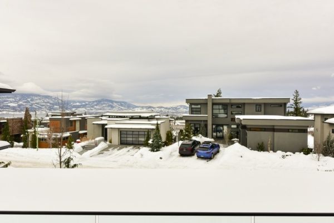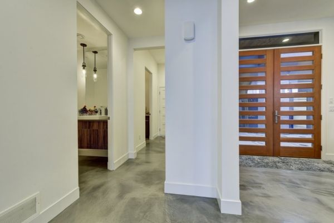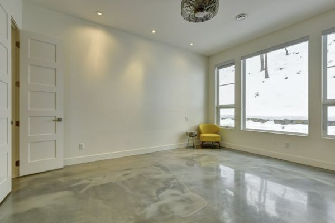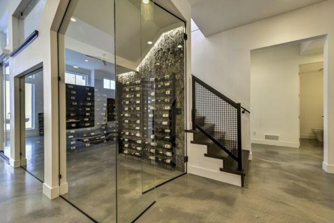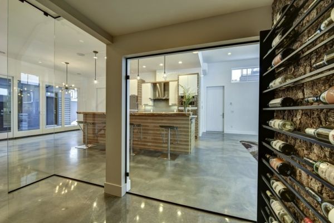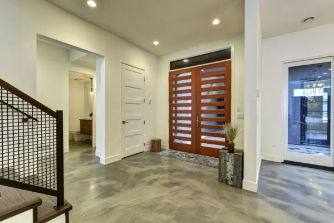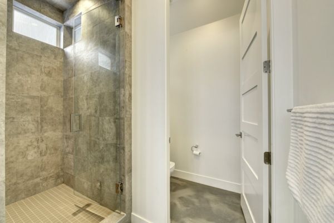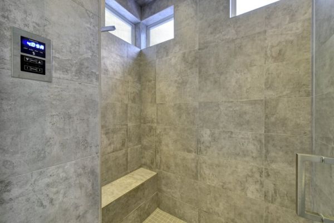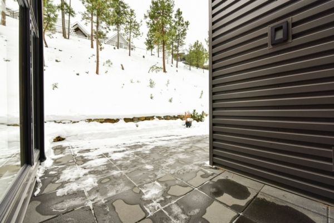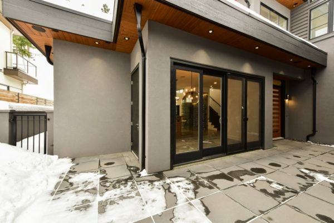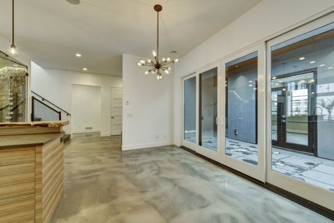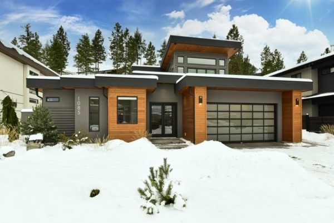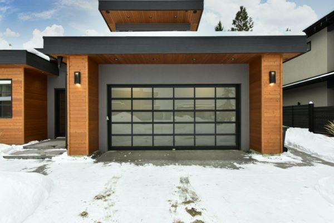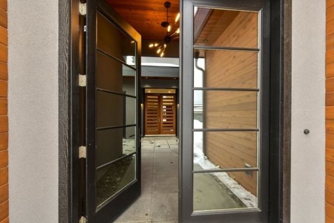Luxury Home in Lower Mission
Modern Luxury Home in Lower Mission
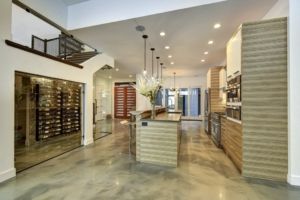 Proudly presenting 1085 Westpoint Drive located in the sought-after Woodland Hills Estates in Lower Mission. This 4 Bed 4 Bath with a private courtyard and separate home office space is ideally located minutes to the water with an abundance of hiking trails just steps from the front door. Combining all the elements of wood, steel, concrete, and stone gives this home a modern industrial feel. The front of the home opens into a courtyard that’s a perfect place for all your summer parties.
Proudly presenting 1085 Westpoint Drive located in the sought-after Woodland Hills Estates in Lower Mission. This 4 Bed 4 Bath with a private courtyard and separate home office space is ideally located minutes to the water with an abundance of hiking trails just steps from the front door. Combining all the elements of wood, steel, concrete, and stone gives this home a modern industrial feel. The front of the home opens into a courtyard that’s a perfect place for all your summer parties.
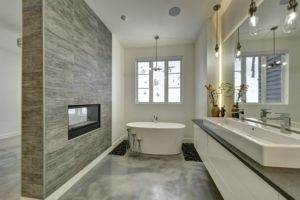 The main level of this luxury home opens to the spacious foyer with a show-stopping temperature-controlled wine cellar with a glass wall and cork detailing. The one-of-a-kind gourmet kitchen features a connecting butler’s pantry and a climate-controlled glass cooler with concrete walls. The finishing details of the kitchen give a sleek modern look that features a live edge maple countertop, custom cabinetry, and Jen-Air stainless steel appliances. Walk to the sun-drenched living space with transom windows and a 12ft ceiling that compliments the stunning floor plan. Heated polished concrete floors run throughout this open-concept plan. The Master Suite on the main floor is a true retreat with a double-sided fireplace, free-standing soaker tub & luxurious glass steam shower.
The main level of this luxury home opens to the spacious foyer with a show-stopping temperature-controlled wine cellar with a glass wall and cork detailing. The one-of-a-kind gourmet kitchen features a connecting butler’s pantry and a climate-controlled glass cooler with concrete walls. The finishing details of the kitchen give a sleek modern look that features a live edge maple countertop, custom cabinetry, and Jen-Air stainless steel appliances. Walk to the sun-drenched living space with transom windows and a 12ft ceiling that compliments the stunning floor plan. Heated polished concrete floors run throughout this open-concept plan. The Master Suite on the main floor is a true retreat with a double-sided fireplace, free-standing soaker tub & luxurious glass steam shower.
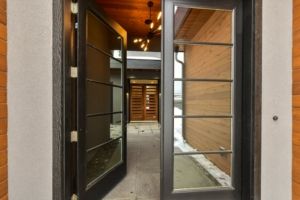 An upper-level bonus room is wired for media & and features a marble-accented wet bar with a wine cooler. Glimpses of the lake are beyond the nano-doors to the private upper patio. Two more generous bedrooms complete the upper-level floor plan. Low-maintenance landscaping surrounds the home and the private backyard provides a perfect spot for alfresco dining. This home will check all your boxes, located within an easy commute to all amenities, services, and recreation that the Lower Mission has to offer.
An upper-level bonus room is wired for media & and features a marble-accented wet bar with a wine cooler. Glimpses of the lake are beyond the nano-doors to the private upper patio. Two more generous bedrooms complete the upper-level floor plan. Low-maintenance landscaping surrounds the home and the private backyard provides a perfect spot for alfresco dining. This home will check all your boxes, located within an easy commute to all amenities, services, and recreation that the Lower Mission has to offer.
Schedule a Showing
To request a showing, give us a call or fill out the form below. 1-250-863-8810
Property Details
- MLS Number
- 10244673
- Property Type
- Luxury Home
- City
- Kelowna
- Year Built
- 2015
- Property Taxes
- $6,769
- Condo Fees
- $0
- Sewage
- Sewer
- Water Supply
- Municipal
- Lot Size
- 0.232 acres
- Frontage
- 73.6
- Square Footage
- 3272 sqft
- Bedrooms
- 4
- Full Baths
- 2
- Half Baths
- 2
- Heating
- Central Air
- Cooling
- Forced Air
- Fireplaces
- Gas
- Basement
- Parking
- Attahced
- Garage
- Double
- Features
- Lake views
- Wine Cellar
- View
- Lake
- Rooms
-
2 Pc Bath: 6'1 x 4'102pc Ensuite: 6'1 x 8'105pc Ensuite: 12'4 x 18'10Bedroom: 12'4 x 14'11Dining: 14'5 x 9'5Garage: 22'11 x 31'1Kitchen: 14'5 x 12'7Laundry: 6'1 x 8'2Living: 18'11 x 19'1Mudroom: 5'6 x 8'5Primary: 13'6 x 15'10Storage: 8'11 x 9'10Utility: 10'3 x 4'4pc Bath: 8'6 x 8'3Bedroom: 12'3 x 11'8Bedroom: 12'10 x 13'11Family: 14'10 x 16'8Loft: 15'4 x 13'8
 4342 Dunvegan Court
4342 Dunvegan Court
