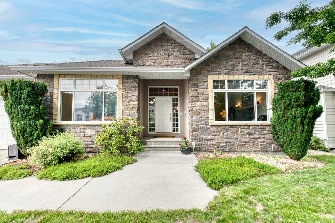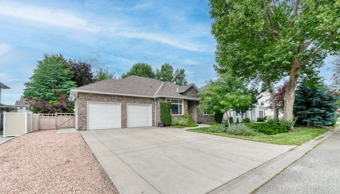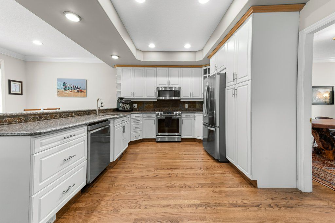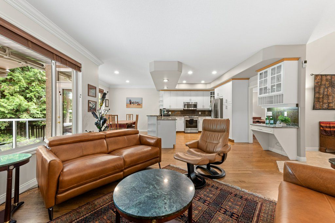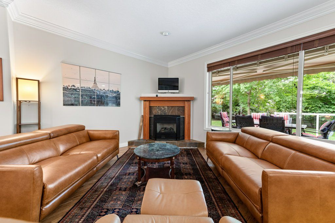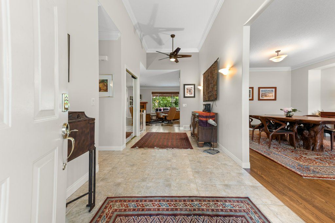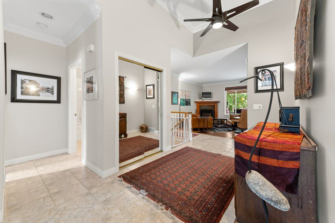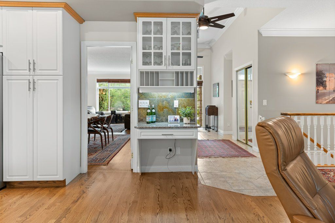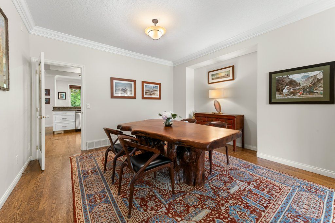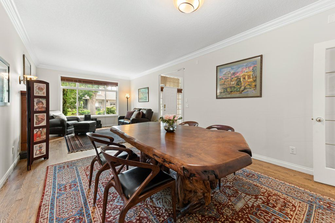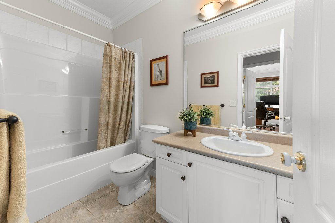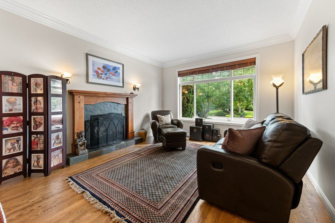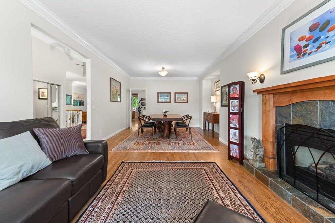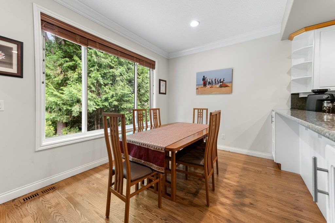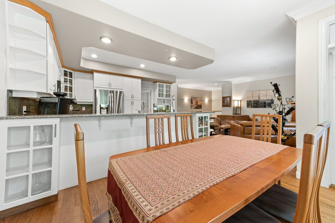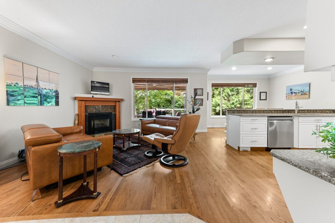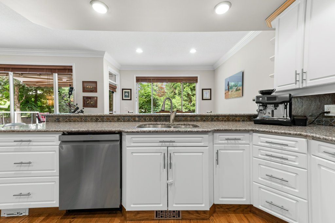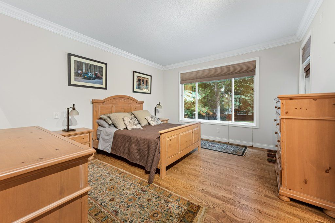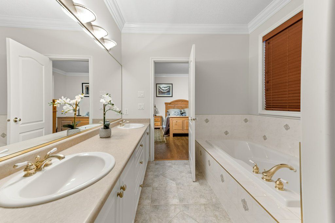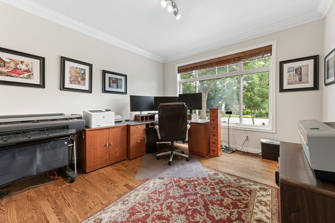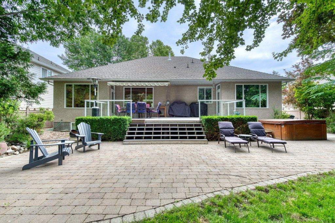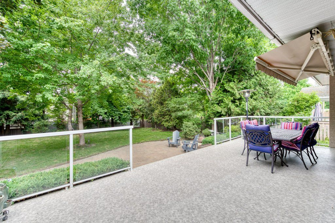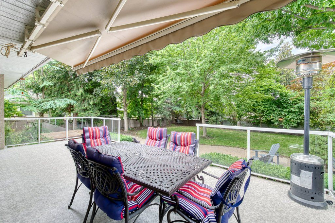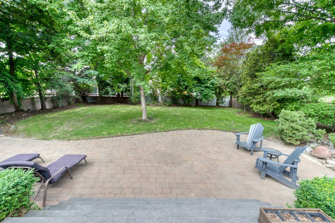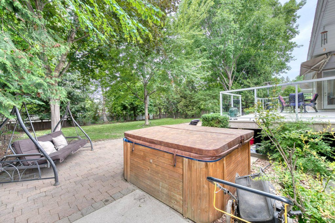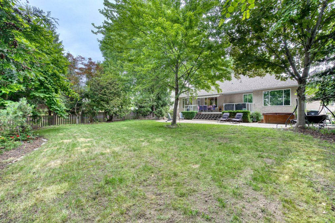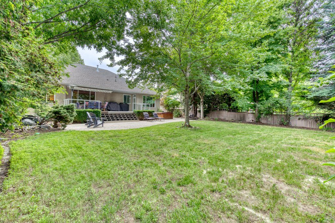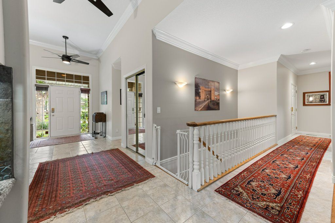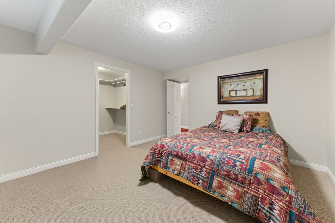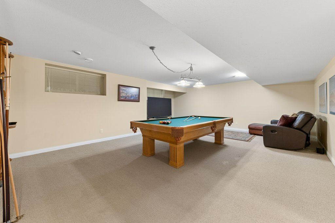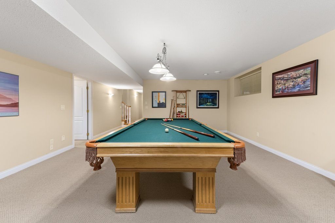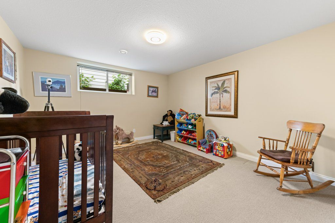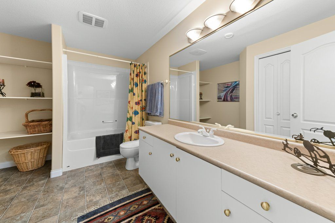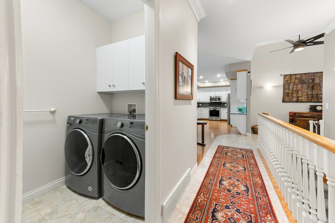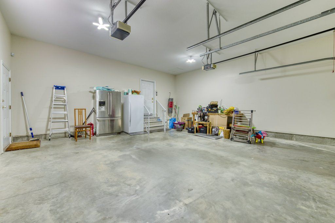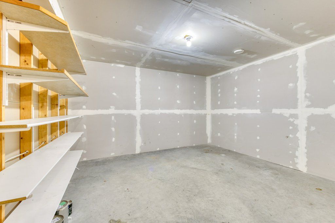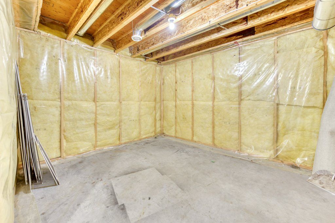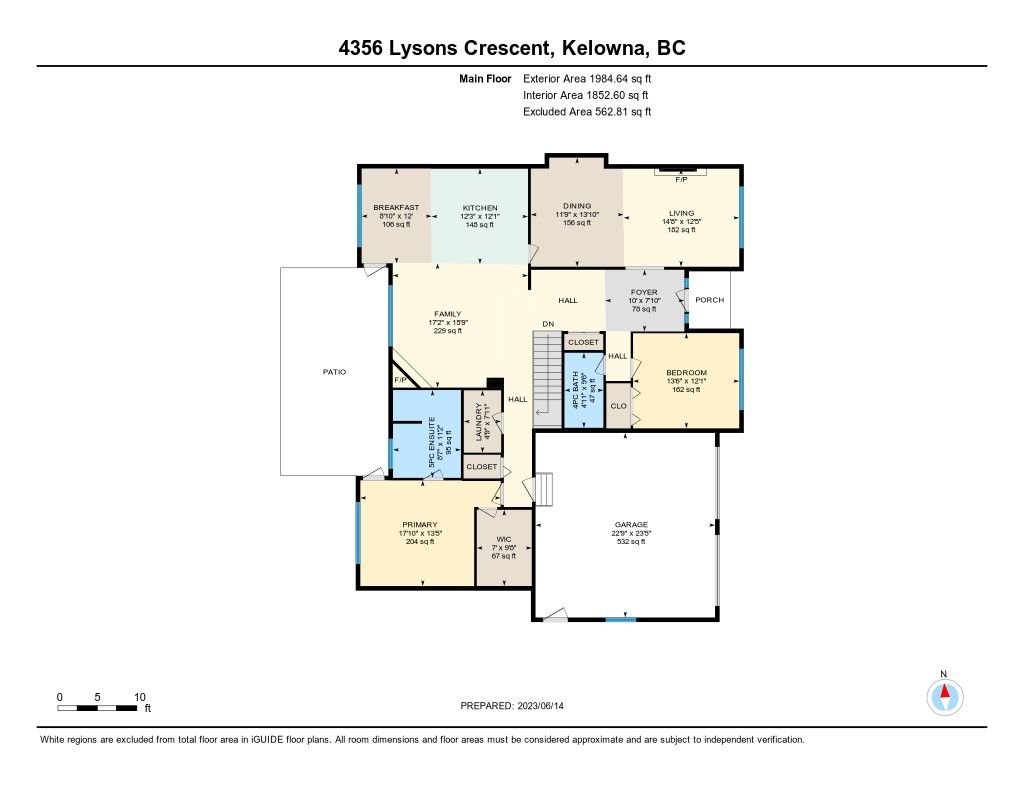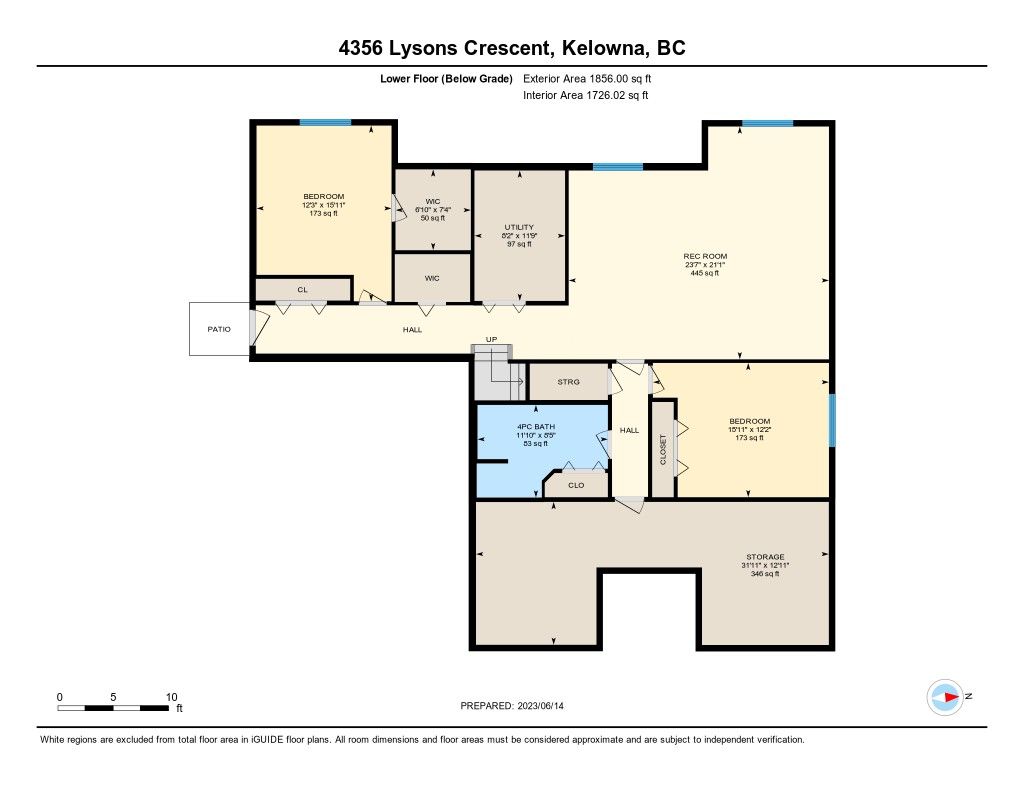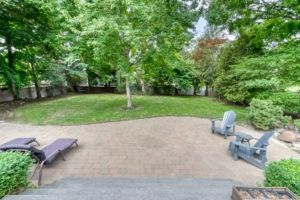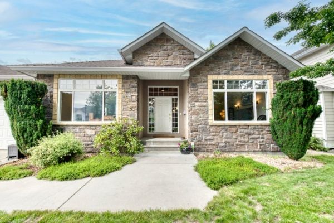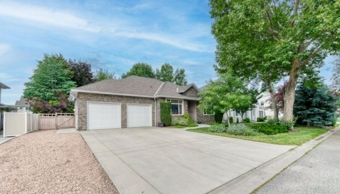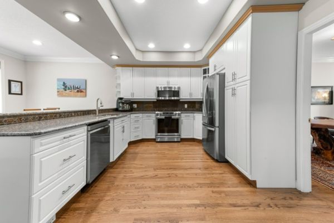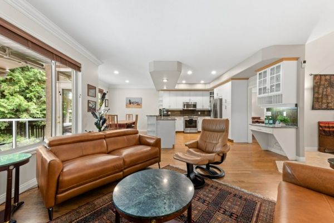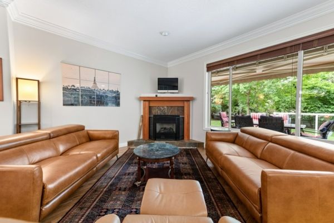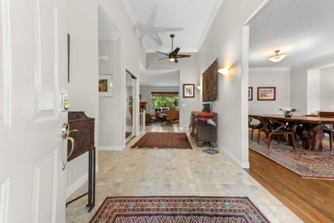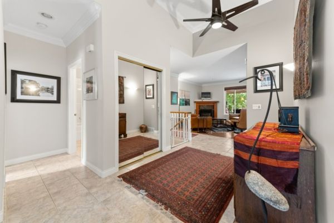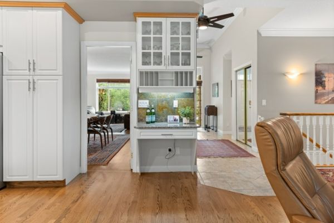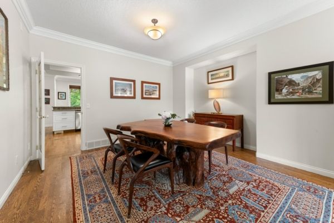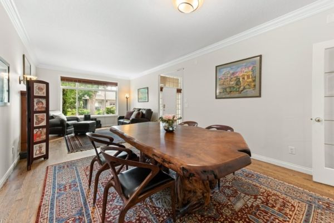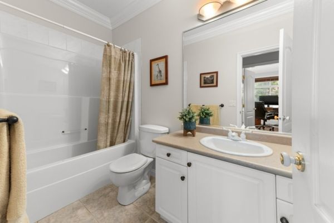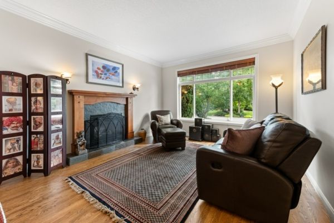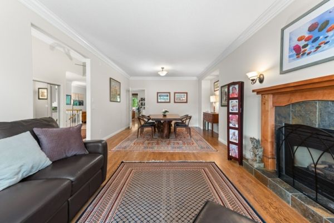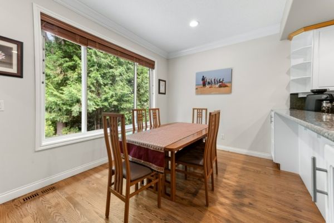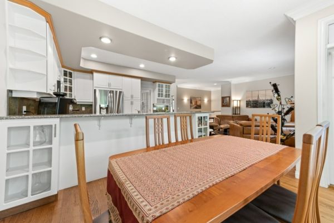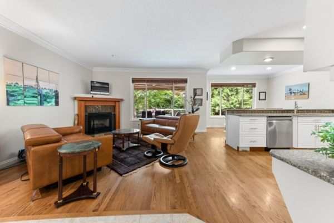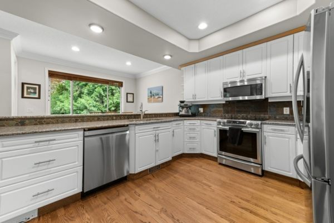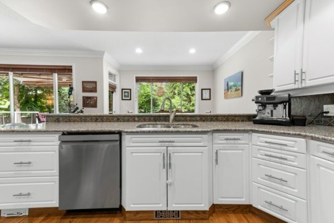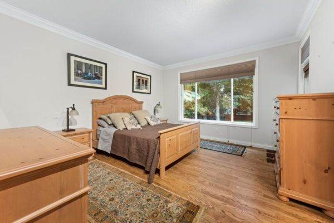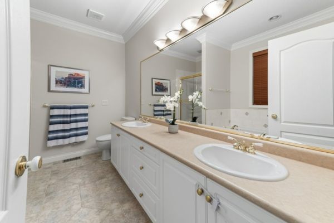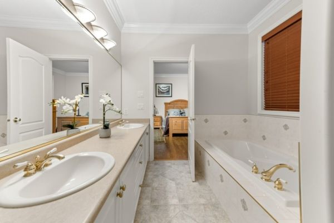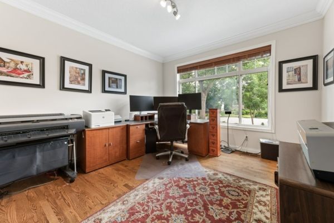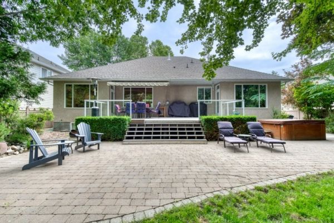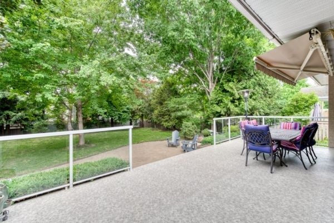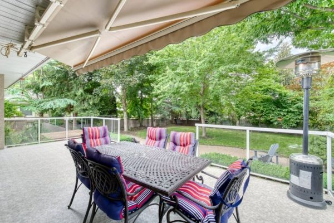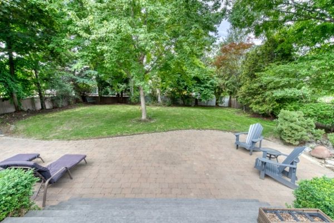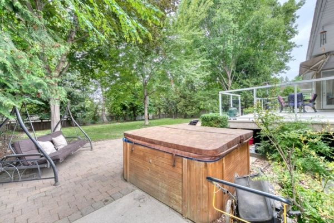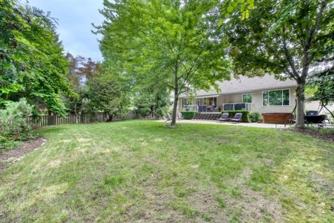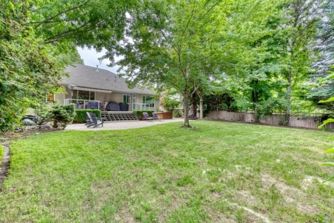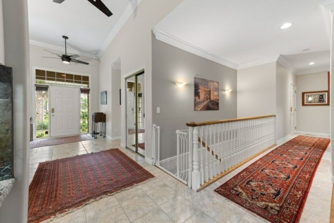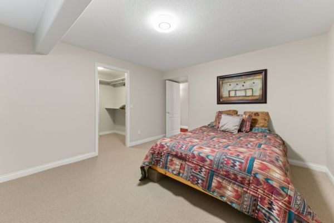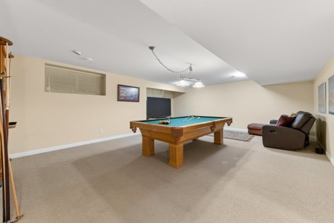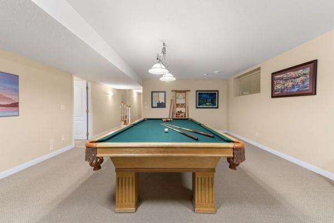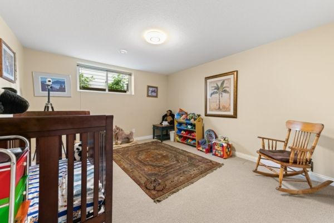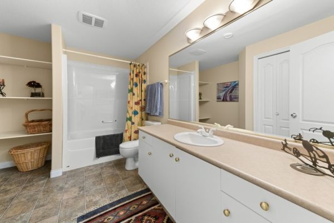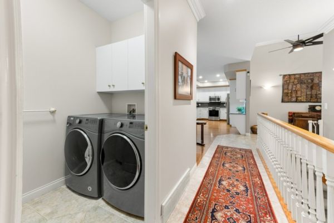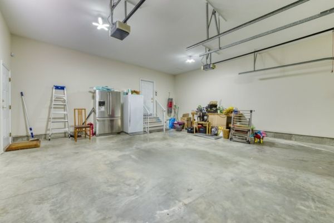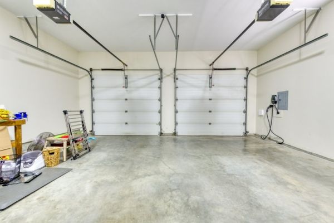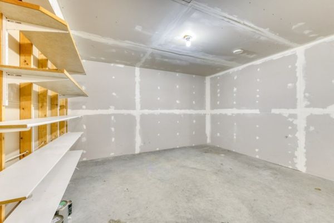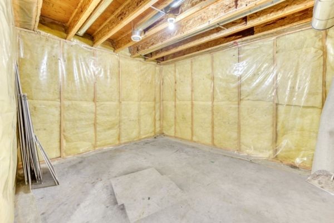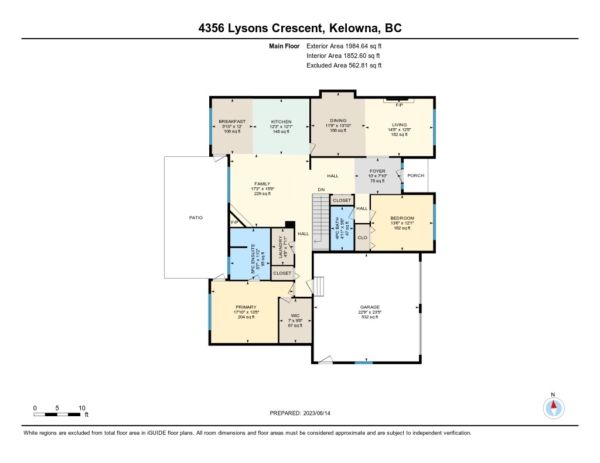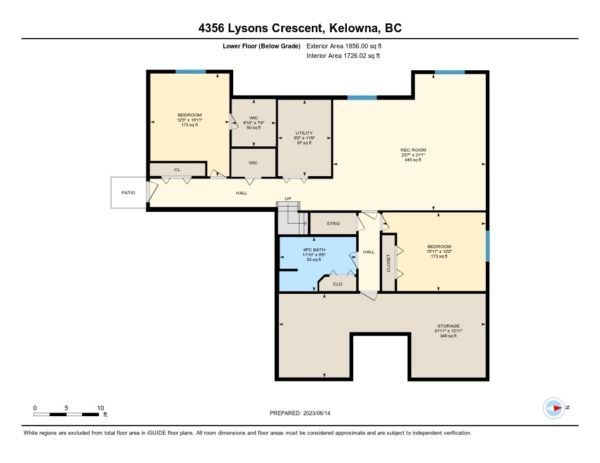Exclusive Hobson Corridor Single-family Home
Exclusive Hobson Corridor Single-family Home
It’s all about location. This special piece of property is located on a quiet street in the exclusive Hobson corridor.
The home offers 4000 sq.ft of living space and is situated on a large west-facing ¼ acre lot with towering trees for privacy and shade. The home has been lovingly cared for by long-term owners and is ready for a transformation to a new family with great design ideas.
MAIN LEVEL
The main level of this Hobson area home is sprawling over 2000 sq.ft of one-level living. The home welcomes you with soaring 12 ft ceilings with views directly through to the beautiful backyard. The traditional plan features a formal living and dining room and home office (or bedroom) at the front of the home. The kitchen faces the backyard and overlooks the family room and kitchen nook. This area has direct access to the large deck with a retractable awning perfect for entertaining. The main level continues to the primary suite with a large walk-in closet and ensuite featuring double sinks, a soaker tub, and a separate shower ready for your remodeling ideas. This level is complete with a full bathroom and laundry room.
FEATURES OF THE HOME: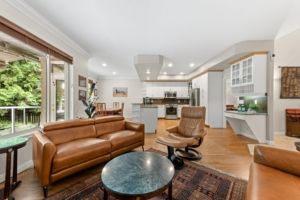
- Oak hardwood floors
- 10 ft ceilings on the main floor
- Granite countertops in the kitchen
- Plug in for e-charger in the garage
- 350 sq.ft of living space
- Deck access from the kitchen and primary bedroom
- Pool sized yard
- Boat or RV parking
- Water feature in the backyard
YARD
The large 0.26-acre lot has mature vegetation planted by the owners that they watched grow over the last 25 years. These beautiful trees surround the yard and offer privacy and shade on those sunny Okanagan afternoons. There is a rock waterfall feature and a small pond. The yard has room for a pool with plenty of room to spare.
LOWER LEVEL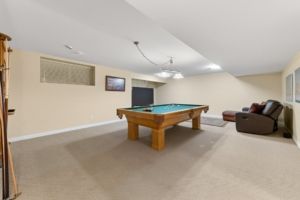
The lower level extends your living space and has a separate entrance to the backyard. Great for future suites. There are 2 bedrooms and 2 full bathrooms along with a large rec room perfect for games and movies. This level is complete with large storage areas and an additional 350 sq.ft of unfinished space ready for your finishing ideas.
HOBSON AREA
The home is located in the Hobson area which is west of Lakeshore and one block off Hobson. Just minutes to the beach with access to a path used by local residents to access the lake. This prestigious area of Lower Mission is within walking distance of trails, recreation, and local shops and restaurants and is just a 10-minute drive to a full range of amenities and services.
Mortgage Calculator
Schedule a Showing
To request a showing, give us a call or fill out the form below. 1-250-863-8810
Property Details
- MLS Number
- 10277089
- Property Type
- single family home
- City
- Kelowna
- Year Built
- 2000
- Property Taxes
- $6,728
- Condo Fees
- $0
- Sewage
- Sewer
- Water Supply
- Municipal
- Lot Size
- 0.262 acres
- Frontage
- 28.88
- Square Footage
- 3841 sqft
- Bedrooms
- 4
- Full Baths
- 3
- Half Baths
- 0
- Heating
- Central Air, Forced Air
- Cooling
- Central Air, Forced Air
- Fireplaces
- 1, Gas, Conventional
- Basement
- Yes
- Parking
- Conventional: 2 - Unconventianal: 2
- Garage
- Double, Attached
- Features
- Hot Tub
- Suite Potential
- View
- Rooms
-
Bathroom - Full: 4'11"X9'6"Nook: 8'10"X12'Foyer: 10'X7'10"Living Room: 14'8"X12'5"Bathroom - Full: 8'5"X11'10"Rec Room: 21'1"X23'7"Walk in Closet: 7'4"X6'10"Ensuite - Full: 8'7"X11'2"Dining Room: 11'9"X13'10"Kitchen: 12'3"X12'1"Primary Bedroom: 17'10"X13'5"Bedroom: 12'2"X15'11"Storage: 12'11"X31'11"Bedroom: 13'6"X12'1"Family room: 17'2"X15'9"Laundry: 4'9"X7'11"Walk in Closet: 7'X9'8"Bedroom : 15'11"X12'3"Utility: 11'9"X8'2"

 2220 Burnett St
2220 Burnett St
