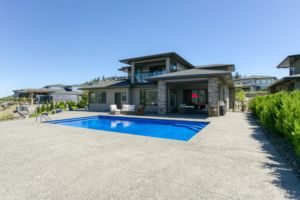 Wilden Luxury Home
Wilden Luxury Home
Welcome to 68 Red Sky Place, a breathtaking Wilden luxury home with incomparable views on an ideal .55-acre lot, with a saltwater pool perched on a point looking over Okanagan Lake. One of the largest and best lots in the subdivision offering expansive 180-degree views of the lake and valley. This home provides luxury and modern finishings and is engineered with top-of-the-line systems and features for ultimate convenience. From the air conditioning in the garage, domestic hot water circulating hot water, and power blinds throughout, to the Control 4 system and two-zone heating system, everything has been thought of. Feel at peace in your home with 6 exterior security cameras, phantom screens on the upper and lower patios, and extra tint on west-facing windows.
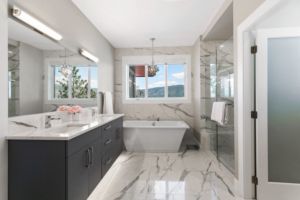 Luxury Living
Luxury Living
This luxury home’s bright open-concept interior provides ample natural light through the large windows and patio doors, with modern finishings and impressive back-lit tray ceilings. The main floor does not disappoint with its thought-through layout, 2 bedrooms, and 3 bathrooms. The kitchen is large and open, with white cabinetry, top-of-the-line stainless steel appliances, and beautiful quartz countertops. Through the kitchen is a conveniently designed space comprised of a large butler pantry, mudroom, laundry room, bathroom, and master suite. One of the bathrooms on this floor can be accessed directly from the patio and pool. The master suite boasts stunning views, a walk-in closet, and an impressive 5-piece ensuite. Enjoy the amazing views from your kitchen, dining room, and living room with direct access to the patio.
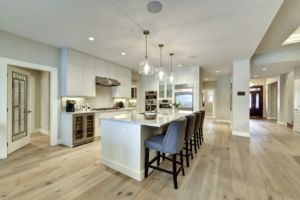 Equally impressive is the upper floor featuring an additional master suite and bedroom with ensuite. The main bedroom provides access to the balcony looking over the pool and incredible views. The ensuite is breathtaking, with floor-to-ceiling tile access to the giant walk-in closet.
Equally impressive is the upper floor featuring an additional master suite and bedroom with ensuite. The main bedroom provides access to the balcony looking over the pool and incredible views. The ensuite is breathtaking, with floor-to-ceiling tile access to the giant walk-in closet.
The features don’t stop there, this home also includes a large triple garage with air conditioning and a utility room. Featuring a 2-stage furnace and recirculating pump, this utility room also gives access to the giant crawl space. Luxury and technology go hand in hand in this Wilden luxury home with the Control4 automation system. Control all lighting, heating, entertainment, and security from the same place, or remotely from anywhere through the Control4 app. The exterior of this home brings simplicity and luxury together with very low-maintenance landscaping and a stunning 16x32ft saltwater pool with stairs and an 8ft deep end.
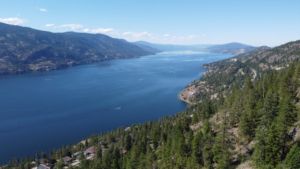
Wilden
The growing community of Wilden in North Glenmore combines luxury with nature living. Known for its amazing views and great outdoor recreation, find parks and hiking trails around the corner. Enjoy the peace and quiet of this neighborhood while still being a mere 10 minutes to all amenities and downtown Kelowna, and 15 minutes from the airport.

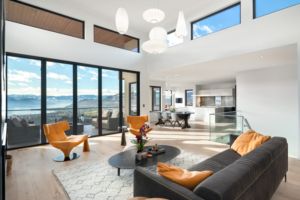
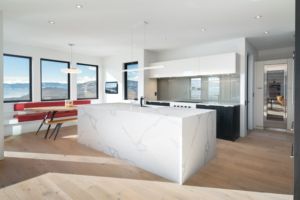 Top of The Line Kitchen
Top of The Line Kitchen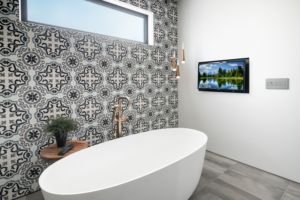
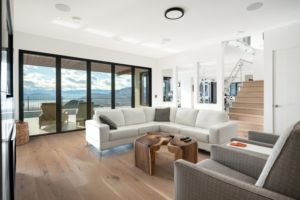
 Sheer opulence is the best way to describe this spectacular 5900 sq.ft Mission estate. With over 1.5 million dollars spent creating the exterior setting and amazing pool this home and land is one of the best outdoor living spaces in all of Kelowna.
Sheer opulence is the best way to describe this spectacular 5900 sq.ft Mission estate. With over 1.5 million dollars spent creating the exterior setting and amazing pool this home and land is one of the best outdoor living spaces in all of Kelowna.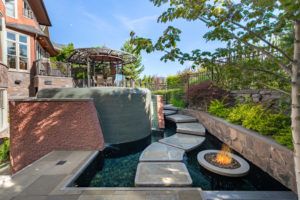
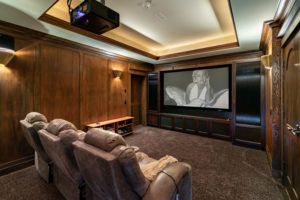 THE FINEST THINGS IN LIFE
THE FINEST THINGS IN LIFE