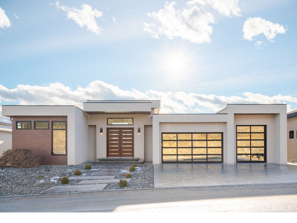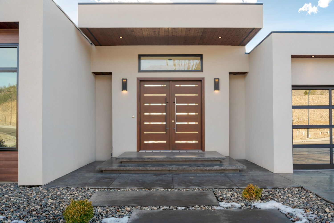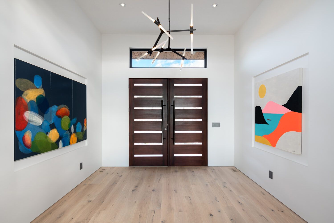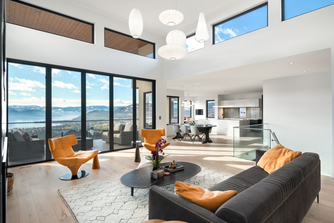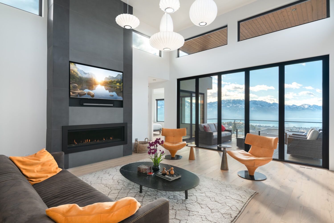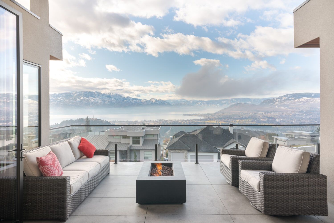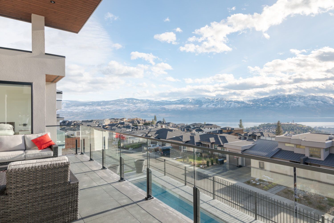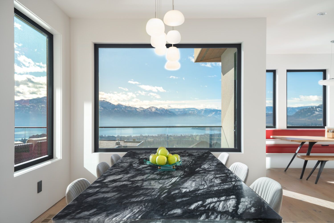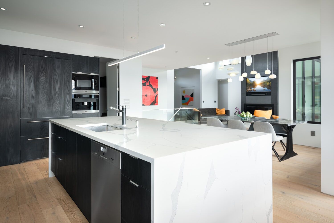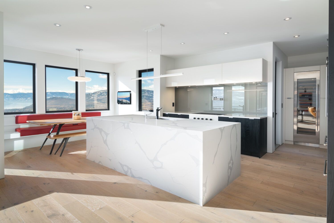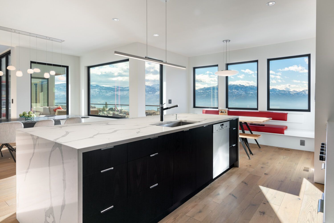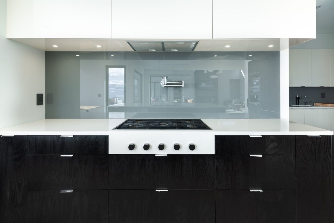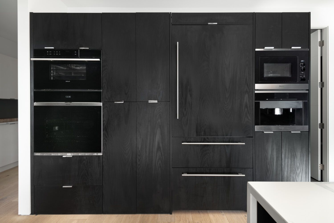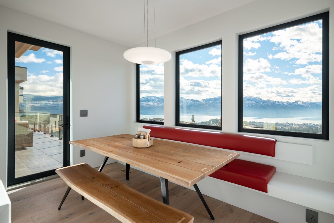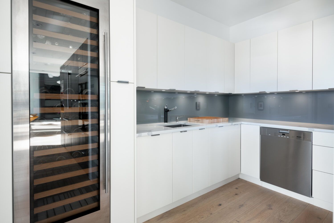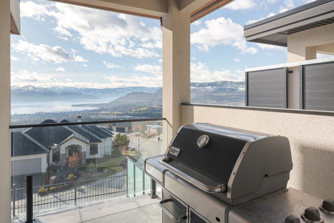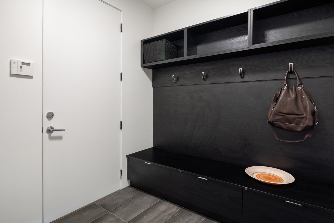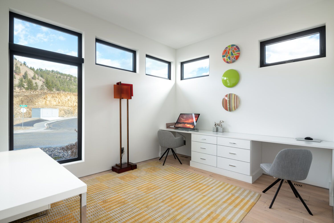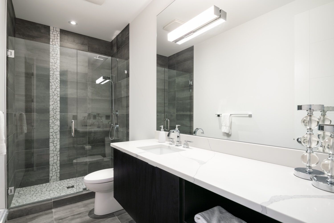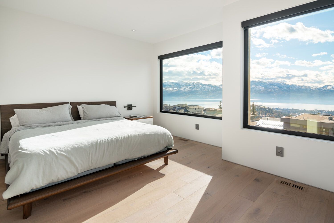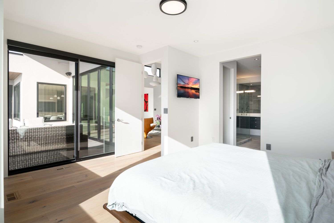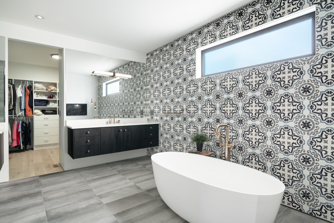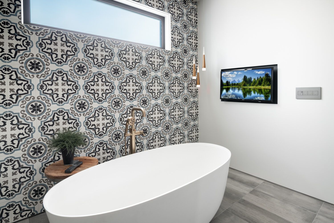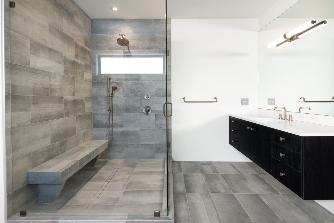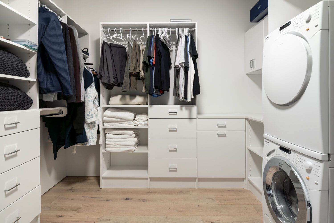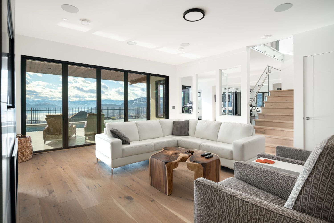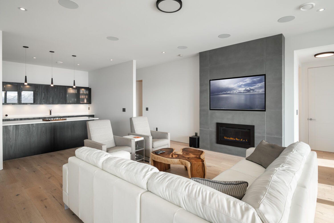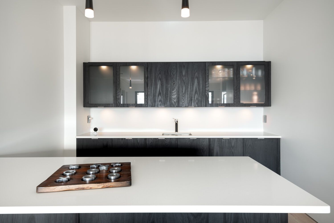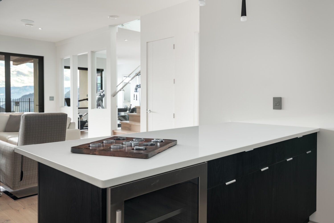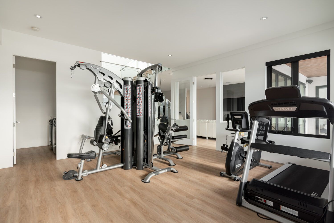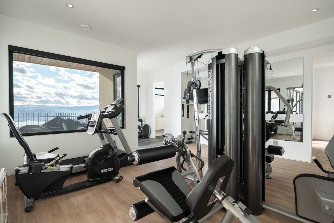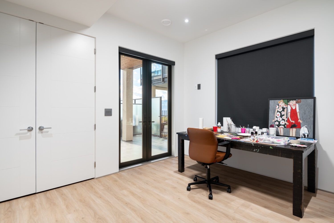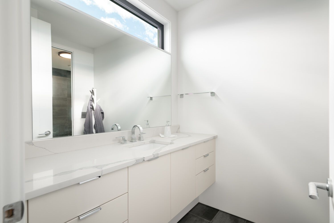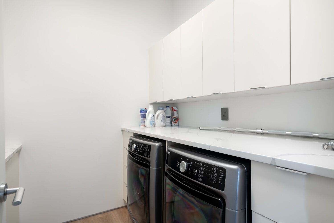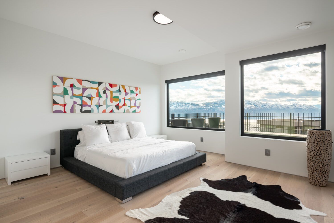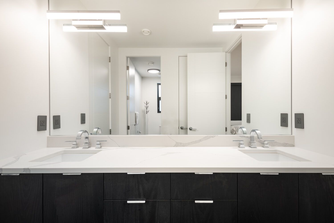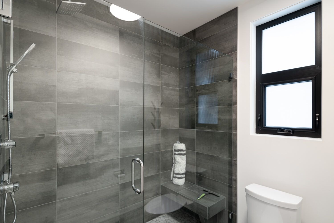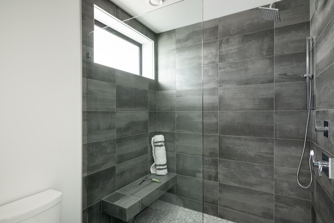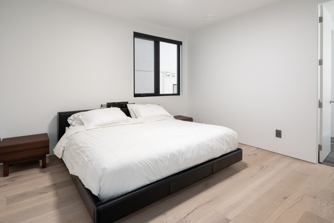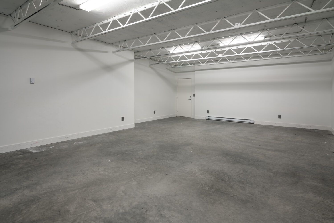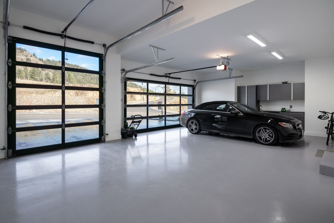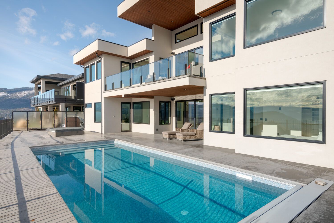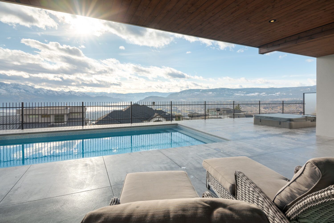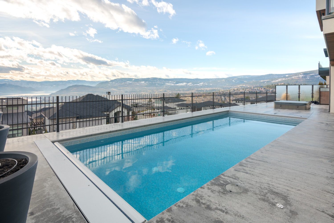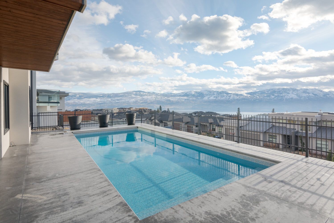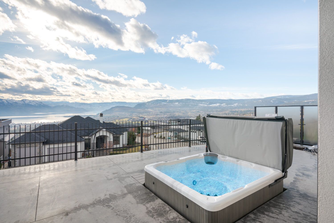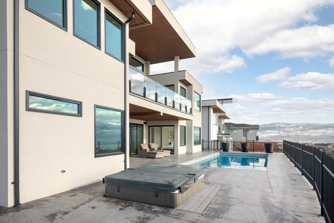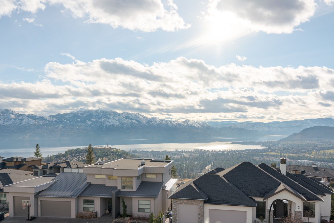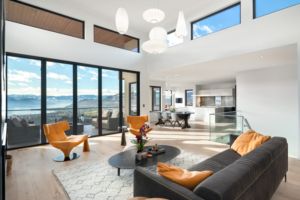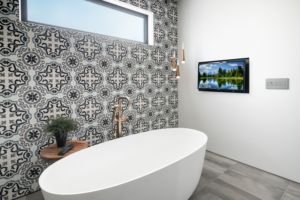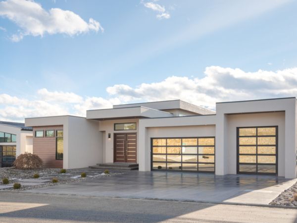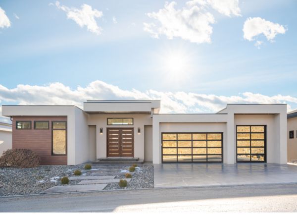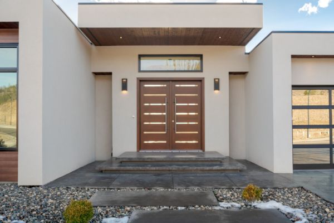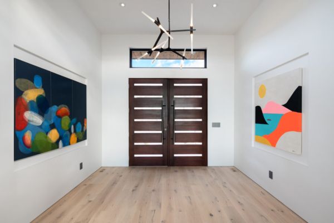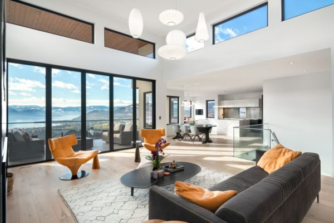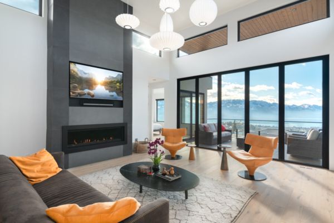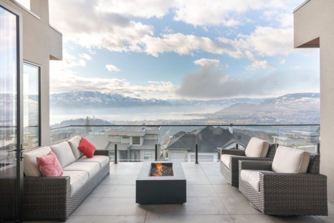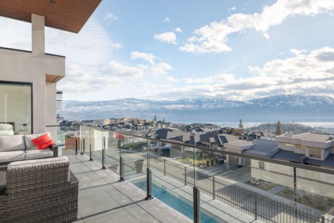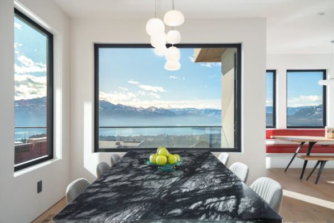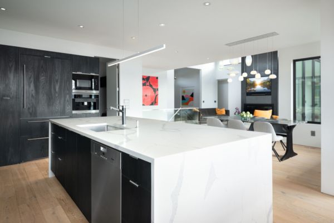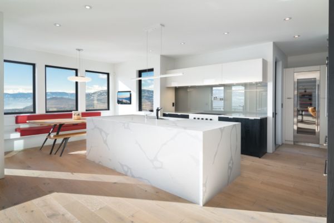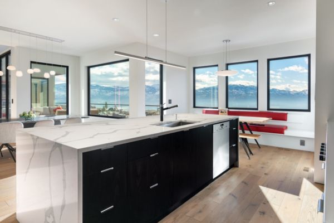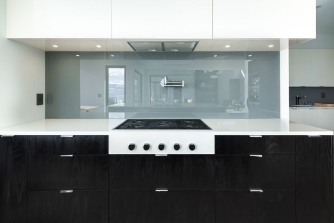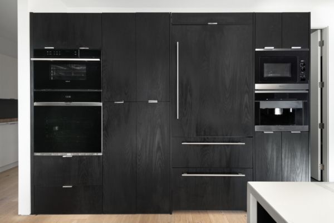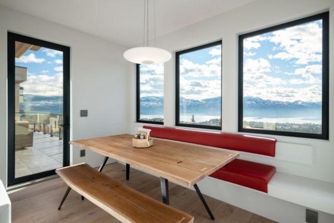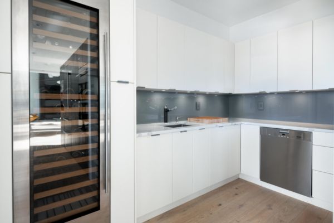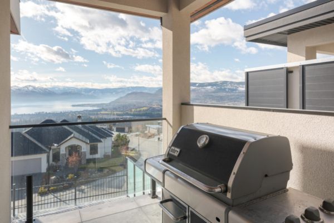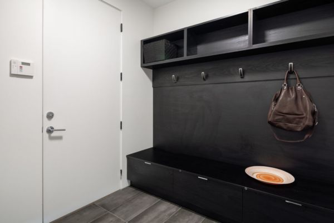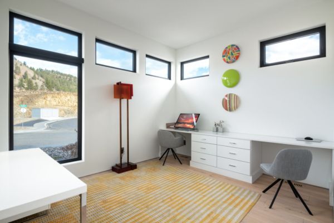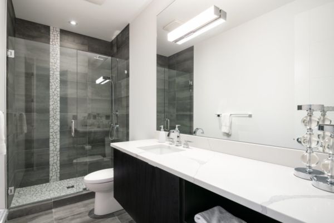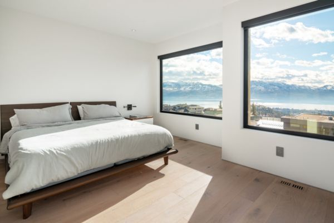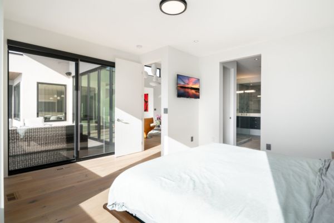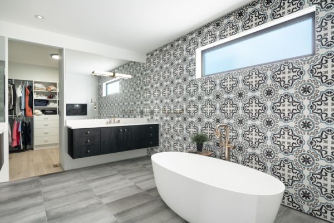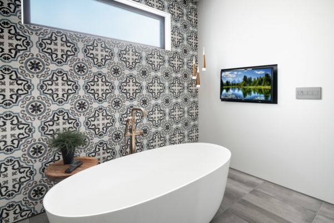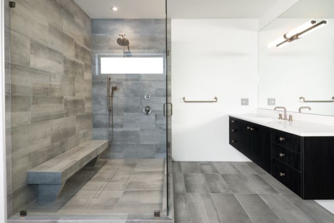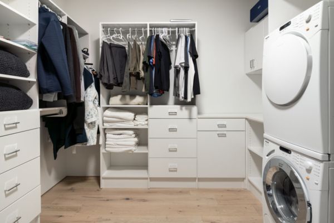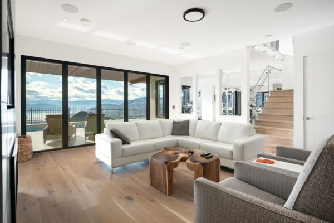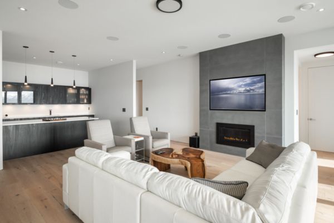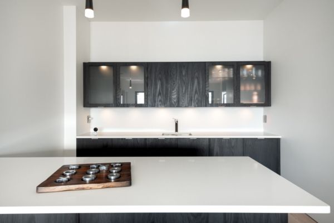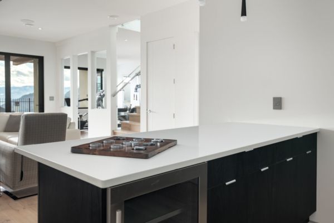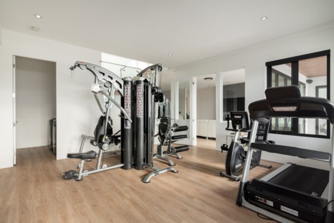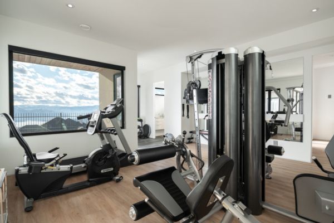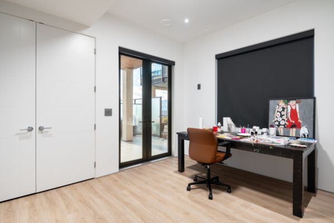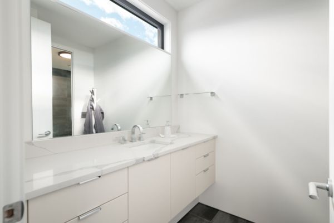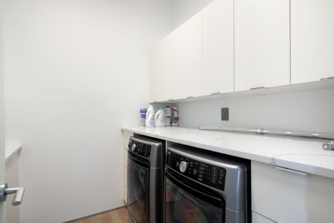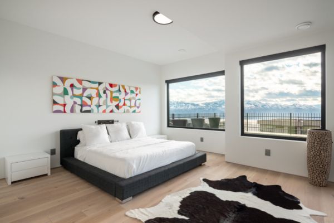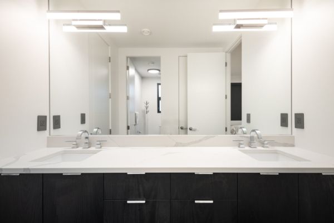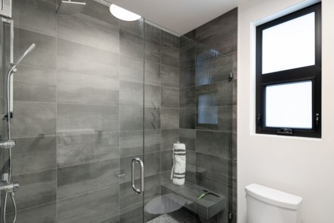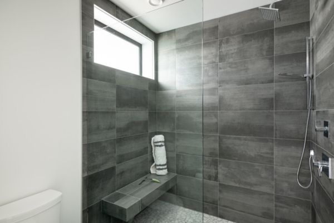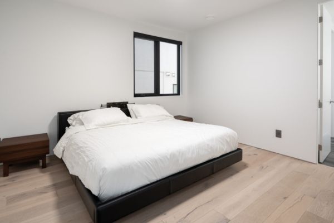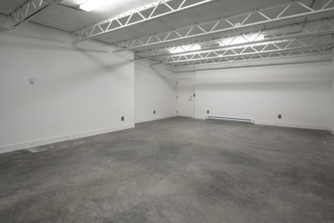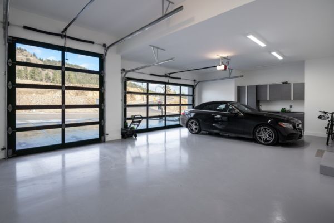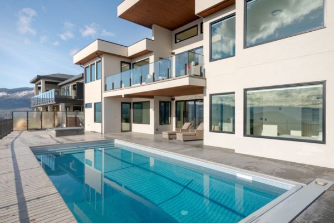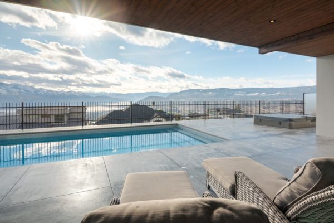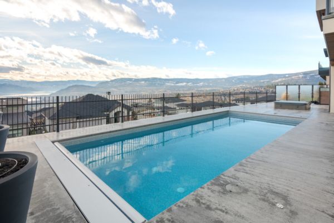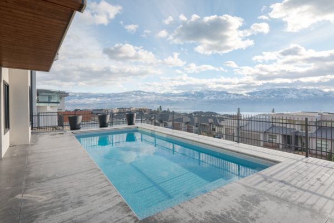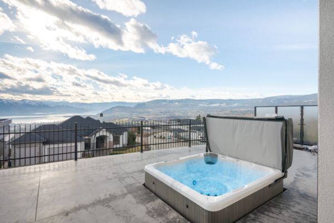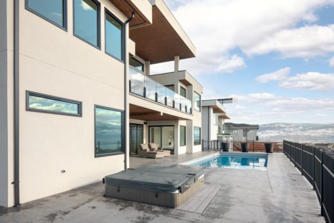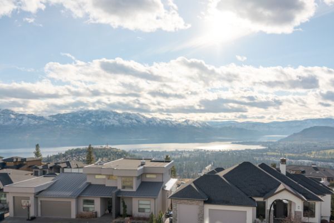Lakeview Custom Home
Custom-built lake view home by Lenarcic Brothers
Custom built by Lenarcic Brothers, the connection between layout, design, and finishings makes this home one of the most spectacular Lake view homes in Lakeview Heights. The grand living room features 15 ft ceilings framed by windows with a wall of nano doors that fold open to the upper deck extending your living space. This space offers ample sunlight throughout the day and flows perfectly into the dining area boasting expansive views.
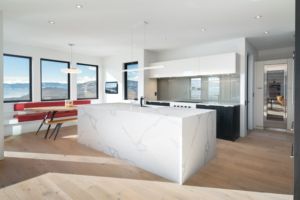 Top of The Line Kitchen
Top of The Line Kitchen
The kitchen in this lake view home is right out of a design magazine with striking rich black wood cabinetry accented with white quartz countertops leading to the bright butler pantry with a Sub Zero wine cooler and dishwasher. The pantry includes direct access to the BBQ deck. Top-of-line appliances complete this stunning space with a built-in Wolf oven and steam/convection oven, paneled Sub-Zero fridge/freezer, Meile built-in coffee maker, and Wolf range with Blanco pot filler.
Main Level Master Bedroom
The main floor master suite has a spacious ensuite with an oversized tub, tiled feature wall, built-in television, and a walk-in closet with private laundry. This level is complete with a large office and a full bathroom with a glass stand-alone shower.
Lower Level Walk-Out
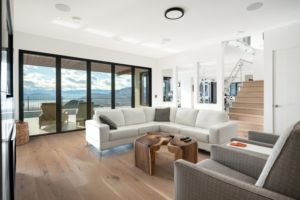
The lower level has a beautiful open-concept living room with 20 Ft nano doors that replicate the upstairs living room. This level also includes 2 additional bedrooms with Jack and Jill bathroom, second laundry, full wet bar, home gym, and studio with a large storage closet and double sink. There is an additional 550 sq. ft of unfinished space under the garage perfect for a home theatre. Lenarcic Brothers do not disappoint with a pool deck overlooking the vast views of Lake Okanagan and features an in-ground UV pool with an electric cover, a sunken hot tub, and a covered seating area. Additional features of this home include; shadow line wall finishing throughout, 8ft interior doors, touchless toilets, built-in sound, privacy glass garage doors, Legrand Adorne lights and electrical outlets, and top-of-the-line designer lighting.
Mortgage Calculator
Schedule a Showing
To request a showing, give us a call or fill out the form below. 1-250-863-8810
Property Details
- MLS Number
- 10223933
- Property Type
- City
- West Kelowna
- Year Built
- 2019
- Property Taxes
- $0
- Condo Fees
- $0
- Sewage
- Sewer
- Water Supply
- Municipal
- Lot Size
- acres
- Frontage
- Square Footage
- sqft
- Bedrooms
- 3
- Full Baths
- 3
- Half Baths
- Heating
- Central Air
- Cooling
- Forced Air
- Fireplaces
- 2, Gas
- Basement
- Full, Finished
- Parking
- 2 uncovered
- Garage
- 2, oversized
- Features
- Lake views
- New Construction
- Pets Allowed
- Pool
- Recently Renovated
- Rentals Allowed
- Suite Potential
- Swimming Pool
- View
- City
- Lake
- Mountain
- Park
- Valley

 1523 Rocky Point Drive
1523 Rocky Point Drive

