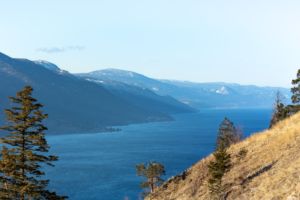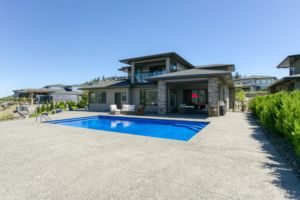 Wilden Luxury Home
Wilden Luxury Home
Welcome to 68 Red Sky Place, a breathtaking Wilden luxury home with incomparable views on an ideal .55-acre lot, with a saltwater pool perched on a point looking over Okanagan Lake. One of the largest and best lots in the subdivision offering expansive 180-degree views of the lake and valley. This home provides luxury and modern finishings and is engineered with top-of-the-line systems and features for ultimate convenience. From the air conditioning in the garage, domestic hot water circulating hot water, and power blinds throughout, to the Control 4 system and two-zone heating system, everything has been thought of. Feel at peace in your home with 6 exterior security cameras, phantom screens on the upper and lower patios, and extra tint on west-facing windows.
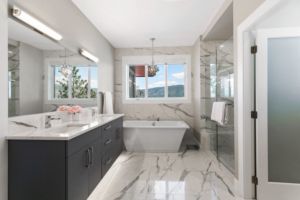 Luxury Living
Luxury Living
This luxury home’s bright open-concept interior provides ample natural light through the large windows and patio doors, with modern finishings and impressive back-lit tray ceilings. The main floor does not disappoint with its thought-through layout, 2 bedrooms, and 3 bathrooms. The kitchen is large and open, with white cabinetry, top-of-the-line stainless steel appliances, and beautiful quartz countertops. Through the kitchen is a conveniently designed space comprised of a large butler pantry, mudroom, laundry room, bathroom, and master suite. One of the bathrooms on this floor can be accessed directly from the patio and pool. The master suite boasts stunning views, a walk-in closet, and an impressive 5-piece ensuite. Enjoy the amazing views from your kitchen, dining room, and living room with direct access to the patio.
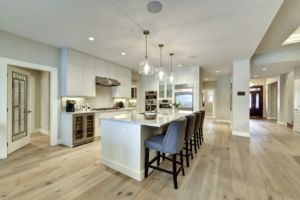 Equally impressive is the upper floor featuring an additional master suite and bedroom with ensuite. The main bedroom provides access to the balcony looking over the pool and incredible views. The ensuite is breathtaking, with floor-to-ceiling tile access to the giant walk-in closet.
Equally impressive is the upper floor featuring an additional master suite and bedroom with ensuite. The main bedroom provides access to the balcony looking over the pool and incredible views. The ensuite is breathtaking, with floor-to-ceiling tile access to the giant walk-in closet.
The features don’t stop there, this home also includes a large triple garage with air conditioning and a utility room. Featuring a 2-stage furnace and recirculating pump, this utility room also gives access to the giant crawl space. Luxury and technology go hand in hand in this Wilden luxury home with the Control4 automation system. Control all lighting, heating, entertainment, and security from the same place, or remotely from anywhere through the Control4 app. The exterior of this home brings simplicity and luxury together with very low-maintenance landscaping and a stunning 16x32ft saltwater pool with stairs and an 8ft deep end.
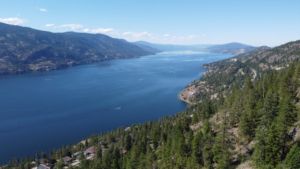
Wilden
The growing community of Wilden in North Glenmore combines luxury with nature living. Known for its amazing views and great outdoor recreation, find parks and hiking trails around the corner. Enjoy the peace and quiet of this neighborhood while still being a mere 10 minutes to all amenities and downtown Kelowna, and 15 minutes from the airport.
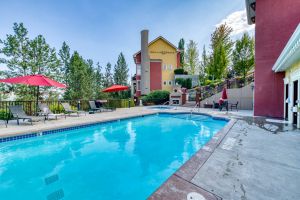 Stunning Kelowna investment opportunity: 2-story Tuscan-style townhome in BellaSera community backing onto greenspace and 1st fairway of the Bear Golf Course. One of the few complexes in Kelowna that allows short-term vacation-style rentals! Located a mere 5-minute drive from all amenities in the Airport Village, Kelowna International Airport, and UBCO, this great investment property has no rental restrictions.
Stunning Kelowna investment opportunity: 2-story Tuscan-style townhome in BellaSera community backing onto greenspace and 1st fairway of the Bear Golf Course. One of the few complexes in Kelowna that allows short-term vacation-style rentals! Located a mere 5-minute drive from all amenities in the Airport Village, Kelowna International Airport, and UBCO, this great investment property has no rental restrictions.
 Wilden Luxury Home
Wilden Luxury Home Luxury Living
Luxury Living Equally impressive is the upper floor featuring an additional master suite and bedroom with ensuite. The main bedroom provides access to the balcony looking over the pool and incredible views. The ensuite is breathtaking, with floor-to-ceiling tile access to the giant walk-in closet.
Equally impressive is the upper floor featuring an additional master suite and bedroom with ensuite. The main bedroom provides access to the balcony looking over the pool and incredible views. The ensuite is breathtaking, with floor-to-ceiling tile access to the giant walk-in closet.
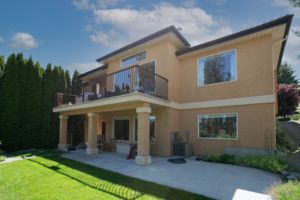 Family Home in Kelowna Golf Community
Family Home in Kelowna Golf Community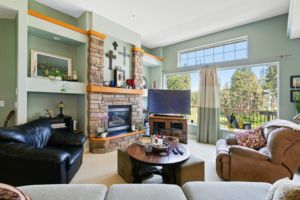 Family Living
Family Living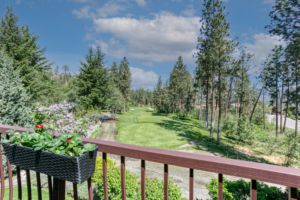 Stunning Area
Stunning Area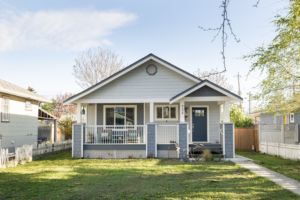 This renovated family home provides charm and convenience all on one level. The impressive renovation done in 2017 includes a new roof, new windows, doors, front porch, wiring, plumbing, kitchen, bathroom, light fixtures, vinyl flooring, central air, and a high-efficiency furnace. This floor plan enables ultimate family living with open-concept living areas and 3 large bedrooms including the master with French doors to the back deck. This home has an air of luxury throughout while keeping its 1924 charm.
This renovated family home provides charm and convenience all on one level. The impressive renovation done in 2017 includes a new roof, new windows, doors, front porch, wiring, plumbing, kitchen, bathroom, light fixtures, vinyl flooring, central air, and a high-efficiency furnace. This floor plan enables ultimate family living with open-concept living areas and 3 large bedrooms including the master with French doors to the back deck. This home has an air of luxury throughout while keeping its 1924 charm.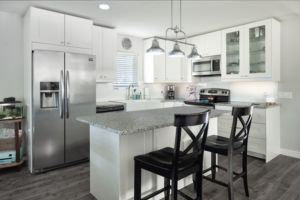 Family Living
Family Living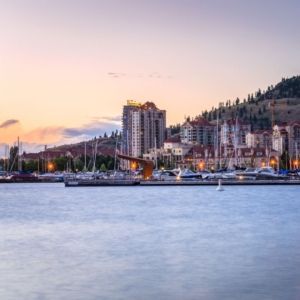
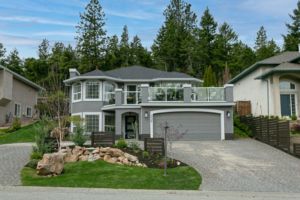
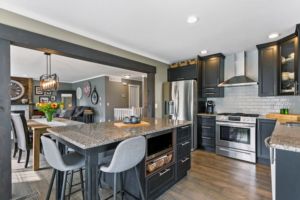
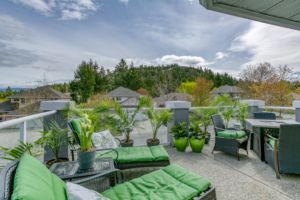
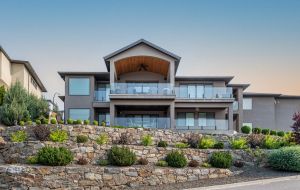 Lakeview Heights Property
Lakeview Heights Property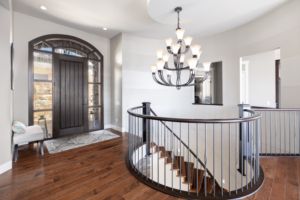 Main Level
Main Level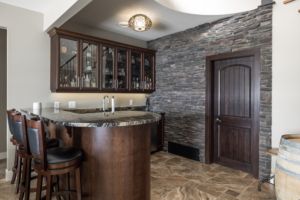
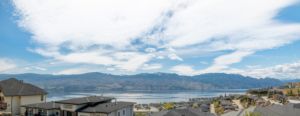
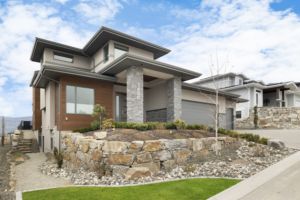
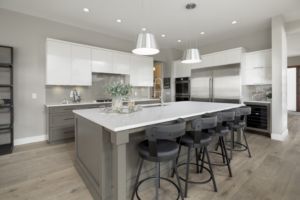
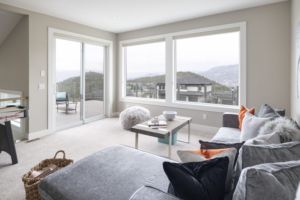
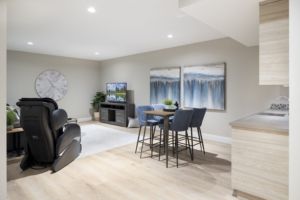
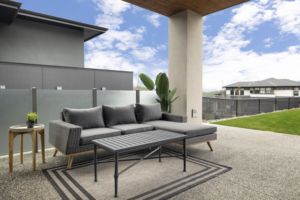
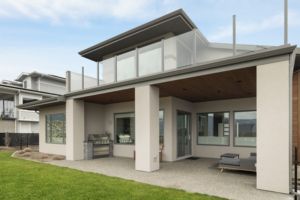
 Your walk score doesn’t get any better than this! Located in the heart of downtown Kelowna just minutes from all amenities and backing onto greenspace, this fully renovated one-level luxury home has low-maintenance landscaping, a detached garage with a separate home office, and is ready for a carriage house. Situated on an RU7 lot, the home was stripped down the studs and rebuilt in 2016.
Your walk score doesn’t get any better than this! Located in the heart of downtown Kelowna just minutes from all amenities and backing onto greenspace, this fully renovated one-level luxury home has low-maintenance landscaping, a detached garage with a separate home office, and is ready for a carriage house. Situated on an RU7 lot, the home was stripped down the studs and rebuilt in 2016. 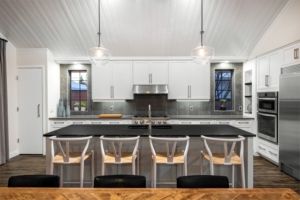
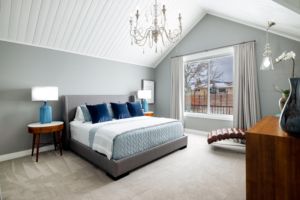 There are 3 bedrooms including the master suite with vaulted ceilings, his and hers walk-in closets, and an ensuite with rain showerheads, double sinks, and heated floors. Smart technology components of this downtown luxury home include Lutron light, heating, cameras, and a security system. The detached double garage is ready for an electric car charger and provides an abundance of storage. The garage was designed for a future carriage house with separate utilities and the additional parking is wired with RV plug-ins. The perfect home for downtown luxury living.
There are 3 bedrooms including the master suite with vaulted ceilings, his and hers walk-in closets, and an ensuite with rain showerheads, double sinks, and heated floors. Smart technology components of this downtown luxury home include Lutron light, heating, cameras, and a security system. The detached double garage is ready for an electric car charger and provides an abundance of storage. The garage was designed for a future carriage house with separate utilities and the additional parking is wired with RV plug-ins. The perfect home for downtown luxury living. 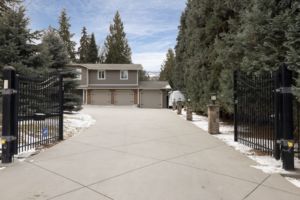 Lower Mission Estate
Lower Mission Estate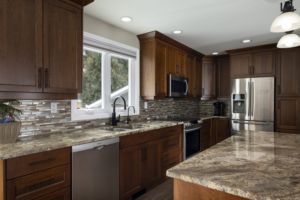 Upper level
Upper level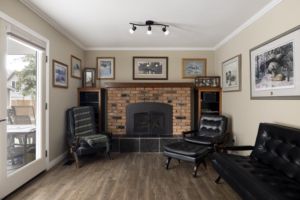 Lower level
Lower level 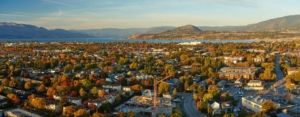 Lower Mission
Lower Mission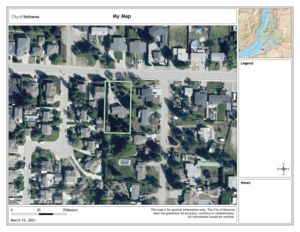
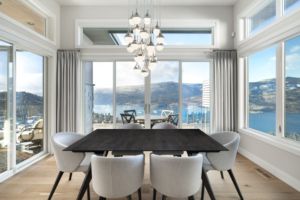
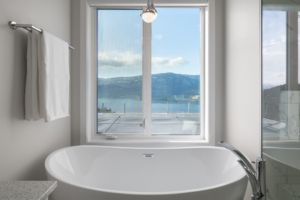
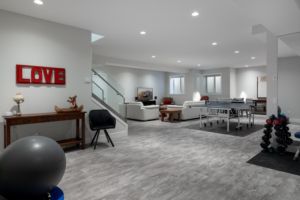 Lower Level
Lower Level