Beautiful lake views walk-out rancher is located in Lakeview Heights in West Kelowna. Live the best Okanagan lifestyle just minutes from dozens of wineries, including the award-winning Mission Hill and Quails Gate, with golfing, hiking, and other amenities at your fingertips. Situated on .23 of an acre in the Vineyard Estates neighborhood surrounding Mission Hill Winery.
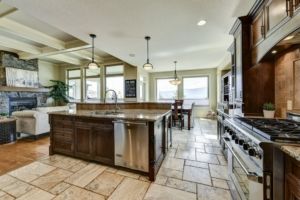 This executive custom home built by the Lenarcic Brothers offers 4 bedrooms plus a Den and 3 bathrooms with 3962 Sqft. of living space on 2 levels. The home welcomes you with lake views and is flooded with natural light. The open-concept kitchen features granite countertops, custom cabinetry, a gas range, and top-of-the-line appliances. The dining space walks out to the oversized deck with spectacular lake views of Lake Okanagan. A perfect place to entertain friends and family. The spacious primary bedroom has picturesque views of the lake and direct access to the balcony and is complete with an ensuite with double sinks, a soaker tub, a walk-in shower, and a walk-in closet with custom built-ins.
This executive custom home built by the Lenarcic Brothers offers 4 bedrooms plus a Den and 3 bathrooms with 3962 Sqft. of living space on 2 levels. The home welcomes you with lake views and is flooded with natural light. The open-concept kitchen features granite countertops, custom cabinetry, a gas range, and top-of-the-line appliances. The dining space walks out to the oversized deck with spectacular lake views of Lake Okanagan. A perfect place to entertain friends and family. The spacious primary bedroom has picturesque views of the lake and direct access to the balcony and is complete with an ensuite with double sinks, a soaker tub, a walk-in shower, and a walk-in closet with custom built-ins.
The impressive lower level extends your living space and is an entertainer’s dream. The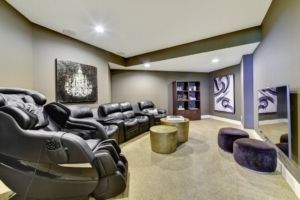 oversized recreation room is perfect for all those large family gatherings. The large theater is a great addition to those late movie nights. Walk out to the private patio with a hot tub that can be enjoyed all year long! The lot has extensive landscaping with multiple outdoor patios. Great curb appeal with a side driveway to the triple-car garage.
oversized recreation room is perfect for all those large family gatherings. The large theater is a great addition to those late movie nights. Walk out to the private patio with a hot tub that can be enjoyed all year long! The lot has extensive landscaping with multiple outdoor patios. Great curb appeal with a side driveway to the triple-car garage.

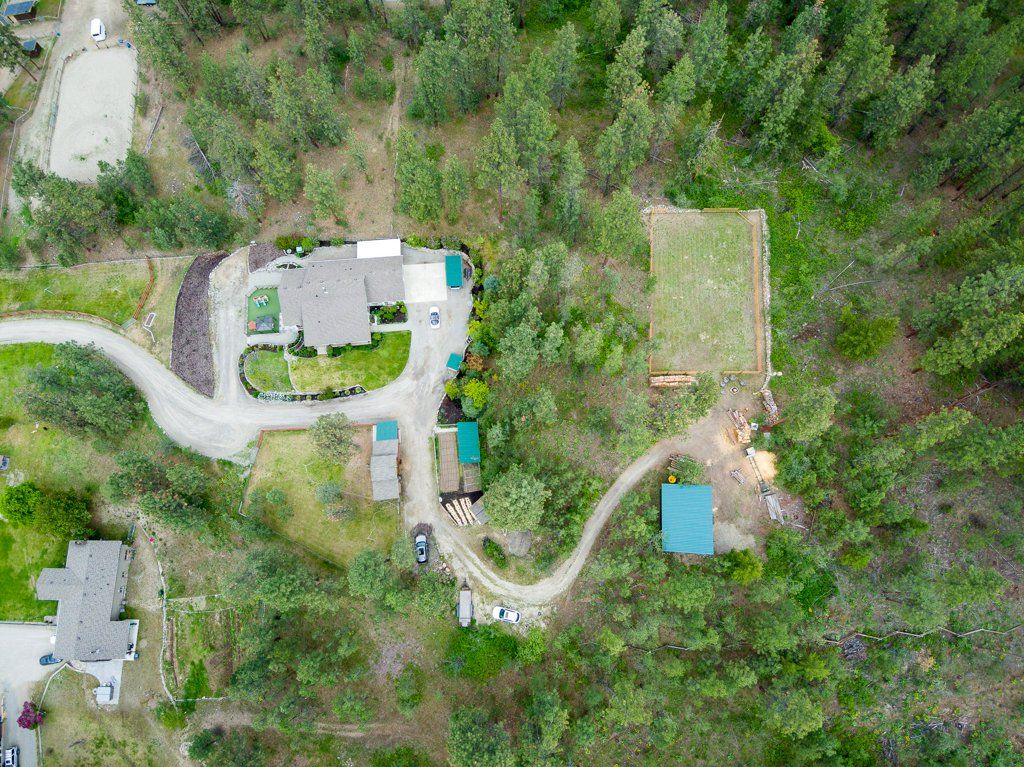 Welcome to 5861 Anderson Road, a beautiful Okanagan home with the serenity of the country within minutes of the city. This picturesque setting on 5.51 acres gives you beautiful views of the mountains and the valley. A rare opportunity being just minutes away from the city.
Welcome to 5861 Anderson Road, a beautiful Okanagan home with the serenity of the country within minutes of the city. This picturesque setting on 5.51 acres gives you beautiful views of the mountains and the valley. A rare opportunity being just minutes away from the city.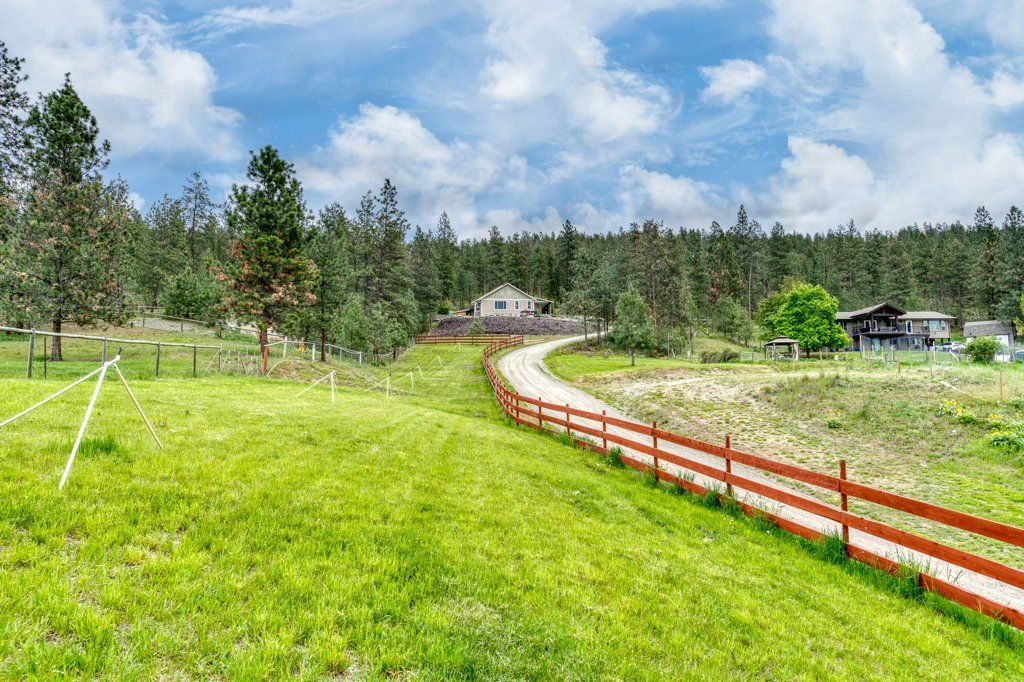 This property is sure to make your country-living dream come true. Have your own equestrian facility with the existing barn and stable, raise your own chickens, or grow some Okanagan fruit in the plush pasture.
This property is sure to make your country-living dream come true. Have your own equestrian facility with the existing barn and stable, raise your own chickens, or grow some Okanagan fruit in the plush pasture. 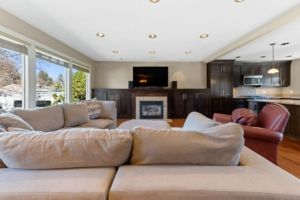 Welcome to 4353 Kensington Drive, located in one of the most sought-after neighborhoods in Lower Mission. This 5 Bed 4 Bath home with in-ground pool sits on a quarter of an acre, surrounded by 15ft cedars, providing you the ultimate privacy. The mature trees and the quiet neighborhood give a great atmosphere for anyone to call this place home. This home is central to almost everything including beaches, parks, recreation, amenities, and top schools in Kelowna.
Welcome to 4353 Kensington Drive, located in one of the most sought-after neighborhoods in Lower Mission. This 5 Bed 4 Bath home with in-ground pool sits on a quarter of an acre, surrounded by 15ft cedars, providing you the ultimate privacy. The mature trees and the quiet neighborhood give a great atmosphere for anyone to call this place home. This home is central to almost everything including beaches, parks, recreation, amenities, and top schools in Kelowna.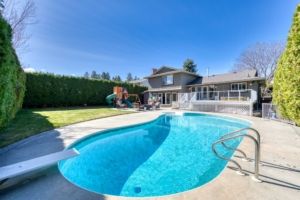 The lower level has endless potential and offers a recreation room for entertainment and games. This floor level is complete with a bedroom and a full bathroom which has direct access to the pool deck with a separate entrance. This area would be perfect for a suite. The additional 274 sq ft unfinished crawl space has a 4ft ceiling, perfect for storage!
The lower level has endless potential and offers a recreation room for entertainment and games. This floor level is complete with a bedroom and a full bathroom which has direct access to the pool deck with a separate entrance. This area would be perfect for a suite. The additional 274 sq ft unfinished crawl space has a 4ft ceiling, perfect for storage! 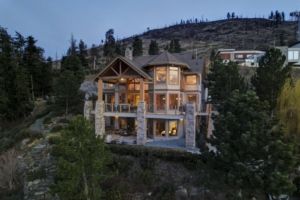 Welcome to 6850 Lakeshore Road, a luxury lakefront acreage in Upper Mission. Over 4900 sq ft of luxury living, this 4 Bed 4 Bath private retreat is a true masterpiece with over 300 ft water frontage. Custom built by award-winning Glenn Fawdry Homes, this waterfront home offers a lifestyle like no other, perfectly positioned in a 2.5-acre lot capturing the stunning unobstructed views of the lake and the mountains. The property holds extensive landscaping including rock walls and sitting areas within the gated entry making it a luxurious private oasis!
Welcome to 6850 Lakeshore Road, a luxury lakefront acreage in Upper Mission. Over 4900 sq ft of luxury living, this 4 Bed 4 Bath private retreat is a true masterpiece with over 300 ft water frontage. Custom built by award-winning Glenn Fawdry Homes, this waterfront home offers a lifestyle like no other, perfectly positioned in a 2.5-acre lot capturing the stunning unobstructed views of the lake and the mountains. The property holds extensive landscaping including rock walls and sitting areas within the gated entry making it a luxurious private oasis! 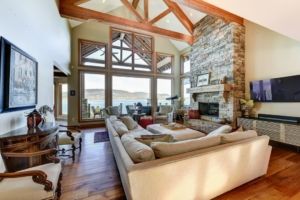
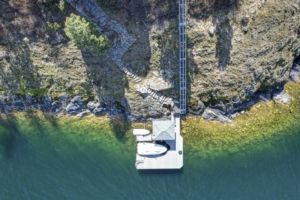 Lower Level – Entertainer’s paradise
Lower Level – Entertainer’s paradise Proudly presented by Quincy Vrecko, 863 Coronado Crescent, a 6 Bed 5 Bath 6142 sq ft heritage home located in
Proudly presented by Quincy Vrecko, 863 Coronado Crescent, a 6 Bed 5 Bath 6142 sq ft heritage home located in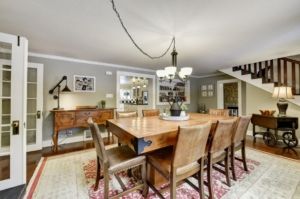 The original log cabin now serves as the west wing of the home and is filled with unique character details. This wing is comprised of four bedrooms, two full baths, a kitchen, an office, a wine cellar, and formal living and dining rooms, each with their own flagstone fireplaces, dated 1890 and 1911 respectively. A peaceful screened porch runs the width of the original home overlooking a peaceful garden.
The original log cabin now serves as the west wing of the home and is filled with unique character details. This wing is comprised of four bedrooms, two full baths, a kitchen, an office, a wine cellar, and formal living and dining rooms, each with their own flagstone fireplaces, dated 1890 and 1911 respectively. A peaceful screened porch runs the width of the original home overlooking a peaceful garden. 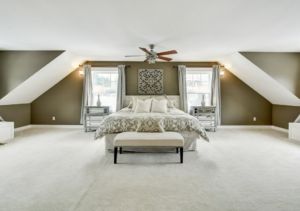 The east wing was added in 2002 and boasts a spacious master suite with vaulted ceilings, a walk-in closet, and an ensuite bath. A second bedroom with an ensuite bath also sits on the upper floor of this wing. Downstairs includes a large family room, with a wet bar & games area that leads into the home gym. French doors open from the family room into the backyard oasis with multiple private lounge areas surrounding the pool and hot tub. A detached heated triple garage and workshop round out this spectacular property.
The east wing was added in 2002 and boasts a spacious master suite with vaulted ceilings, a walk-in closet, and an ensuite bath. A second bedroom with an ensuite bath also sits on the upper floor of this wing. Downstairs includes a large family room, with a wet bar & games area that leads into the home gym. French doors open from the family room into the backyard oasis with multiple private lounge areas surrounding the pool and hot tub. A detached heated triple garage and workshop round out this spectacular property. 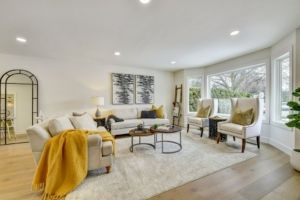
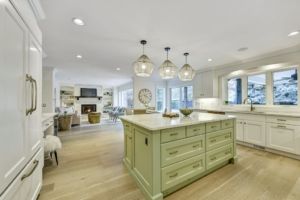 As you enter you are greeted with a beautiful foyer and a wooden staircase to the upper level. To the right, there is a beautiful formal family room and dining area with large bay windows, a perfect space to entertain guests. The spacious open-concept kitchen has new appliances and custom white cabinetry with champagne-colored hardware and fixtures. Off the kitchen is the bright breakfast nook followed by a large family room with a cozy stone fireplace all overlooking the beautiful backyard and patio. The main level is complete with a large mudroom/laundry area with herringbone flooring that gives a timeless look to this modern home. There is access to the pool deck and a full bathroom which leads to the double-car garage.
As you enter you are greeted with a beautiful foyer and a wooden staircase to the upper level. To the right, there is a beautiful formal family room and dining area with large bay windows, a perfect space to entertain guests. The spacious open-concept kitchen has new appliances and custom white cabinetry with champagne-colored hardware and fixtures. Off the kitchen is the bright breakfast nook followed by a large family room with a cozy stone fireplace all overlooking the beautiful backyard and patio. The main level is complete with a large mudroom/laundry area with herringbone flooring that gives a timeless look to this modern home. There is access to the pool deck and a full bathroom which leads to the double-car garage.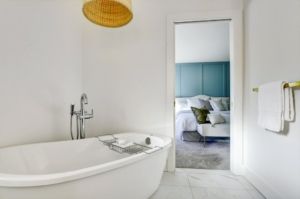 With a fresh contemporary flair, you’ll be wowed the minute you reach the upper level. All 3 bedrooms and bathrooms are completely renovated and provide plenty of natural light. The large master suite comes with his and her closets and a spacious storage area. The ensuite bath is complete with heated floors, beautiful floating dual sinks with back-lit anti-fog mirrors, and a free-standing soaker tub.
With a fresh contemporary flair, you’ll be wowed the minute you reach the upper level. All 3 bedrooms and bathrooms are completely renovated and provide plenty of natural light. The large master suite comes with his and her closets and a spacious storage area. The ensuite bath is complete with heated floors, beautiful floating dual sinks with back-lit anti-fog mirrors, and a free-standing soaker tub. 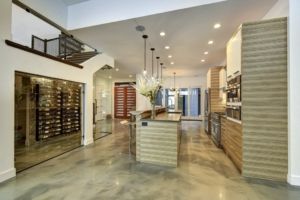 Proudly presenting 1085 Westpoint Drive located in the sought-after Woodland Hills Estates in Lower Mission. This 4 Bed 4 Bath with a private courtyard and separate home office space is ideally located minutes to the water with an abundance of hiking trails just steps from the front door. Combining all the elements of wood, steel, concrete, and stone gives this home a modern industrial feel. The front of the home opens into a courtyard that’s a perfect place for all your summer parties.
Proudly presenting 1085 Westpoint Drive located in the sought-after Woodland Hills Estates in Lower Mission. This 4 Bed 4 Bath with a private courtyard and separate home office space is ideally located minutes to the water with an abundance of hiking trails just steps from the front door. Combining all the elements of wood, steel, concrete, and stone gives this home a modern industrial feel. The front of the home opens into a courtyard that’s a perfect place for all your summer parties.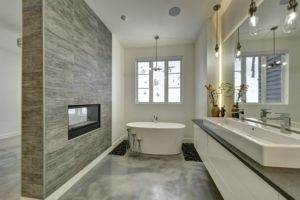 The main level of this luxury home opens to the spacious foyer with a show-stopping
The main level of this luxury home opens to the spacious foyer with a show-stopping 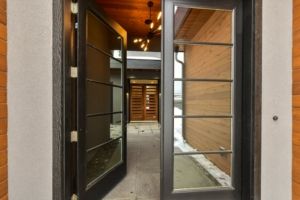 An upper-level bonus room is wired for media & and features a marble-accented wet bar with a wine cooler. Glimpses of the lake are beyond the nano-doors to the private upper patio. Two more generous bedrooms complete the upper-level floor plan.
An upper-level bonus room is wired for media & and features a marble-accented wet bar with a wine cooler. Glimpses of the lake are beyond the nano-doors to the private upper patio. Two more generous bedrooms complete the upper-level floor plan. 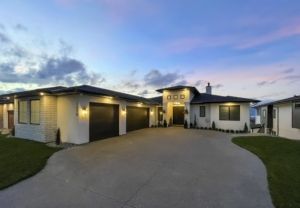 Welcome to 1570 Antler Court of Upper Mission. Located in one of the most sought-after
Welcome to 1570 Antler Court of Upper Mission. Located in one of the most sought-after 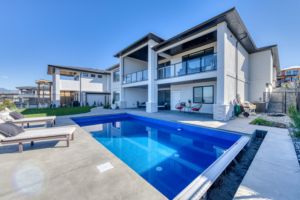
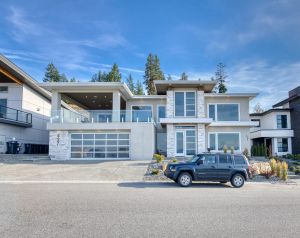 Welcome to 427 Hawk Hill Drive, builder’s own home – a modern, luxurious Kettle Valley home boasting natural light and open-concept living. Located in the prestigious Upper Mission, this impressive home offers a total of 6 bedrooms and 5 bathrooms including the 2-bedroom legal suite with a
Welcome to 427 Hawk Hill Drive, builder’s own home – a modern, luxurious Kettle Valley home boasting natural light and open-concept living. Located in the prestigious Upper Mission, this impressive home offers a total of 6 bedrooms and 5 bathrooms including the 2-bedroom legal suite with a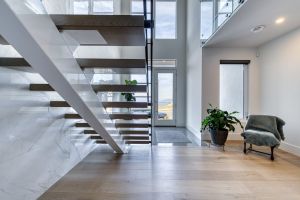 Enter into the stunning 2 story foyer featuring a breathtaking suspended stair system and marble tile feature wall. Continue up to the main upper level with 10ft ceilings throughout and into the luxury kitchen. This kitchen does not disappoint, bringing together modern features and convenience, with a 10ft Silestone island, and all
Enter into the stunning 2 story foyer featuring a breathtaking suspended stair system and marble tile feature wall. Continue up to the main upper level with 10ft ceilings throughout and into the luxury kitchen. This kitchen does not disappoint, bringing together modern features and convenience, with a 10ft Silestone island, and all 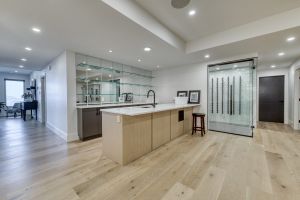 Lower Floor
Lower Floor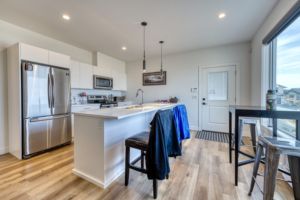 Legal 2 Bedroom Suite
Legal 2 Bedroom Suite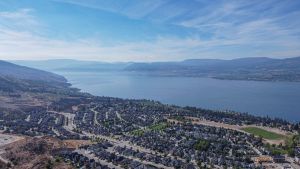 Upper Mission
Upper Mission