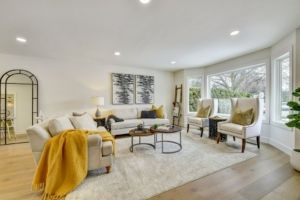
Proudly presented by Tracey Vrecko, 4342 Dunvegan Court, is an absolute jewel located in the established neighborhood of Lower Mission, west of Lakeshore. This beautiful home bursting with natural light is completely renovated and updated by Unlocked Potential Enterprises offering 5 bedrooms, a den, and 4 bathrooms. The home sits on a 1/4 acre lot with an inground pool and covered patio. From French doors to herringbone floors this home is a mix of modern and traditional design that blends seamlessly with its charming look.
Main Level
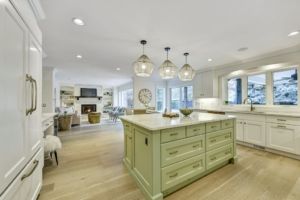 As you enter you are greeted with a beautiful foyer and a wooden staircase to the upper level. To the right, there is a beautiful formal family room and dining area with large bay windows, a perfect space to entertain guests. The spacious open-concept kitchen has new appliances and custom white cabinetry with champagne-colored hardware and fixtures. Off the kitchen is the bright breakfast nook followed by a large family room with a cozy stone fireplace all overlooking the beautiful backyard and patio. The main level is complete with a large mudroom/laundry area with herringbone flooring that gives a timeless look to this modern home. There is access to the pool deck and a full bathroom which leads to the double-car garage.
As you enter you are greeted with a beautiful foyer and a wooden staircase to the upper level. To the right, there is a beautiful formal family room and dining area with large bay windows, a perfect space to entertain guests. The spacious open-concept kitchen has new appliances and custom white cabinetry with champagne-colored hardware and fixtures. Off the kitchen is the bright breakfast nook followed by a large family room with a cozy stone fireplace all overlooking the beautiful backyard and patio. The main level is complete with a large mudroom/laundry area with herringbone flooring that gives a timeless look to this modern home. There is access to the pool deck and a full bathroom which leads to the double-car garage.
Upper Level
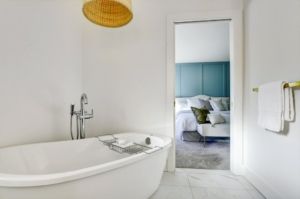 With a fresh contemporary flair, you’ll be wowed the minute you reach the upper level. All 3 bedrooms and bathrooms are completely renovated and provide plenty of natural light. The large master suite comes with his and her closets and a spacious storage area. The ensuite bath is complete with heated floors, beautiful floating dual sinks with back-lit anti-fog mirrors, and a free-standing soaker tub.
With a fresh contemporary flair, you’ll be wowed the minute you reach the upper level. All 3 bedrooms and bathrooms are completely renovated and provide plenty of natural light. The large master suite comes with his and her closets and a spacious storage area. The ensuite bath is complete with heated floors, beautiful floating dual sinks with back-lit anti-fog mirrors, and a free-standing soaker tub.
Lower Level
The lower level is fully finished with a great recreation space that could be used for a games room, media room, or anything that fits your lifestyle. The den with beautiful French doors could be your new home office! The lower level is complete with 2 generous bedrooms a full bath and a home gym.
The private backyard is perfect for outdoor living. The in-ground saltwater pool has a new liner, heater, and a diving board off the deep end. The covered patio overlooks the pool space and has shades and fans to cool you off this hot summer heat. The mature landscaping has shrubs and large trees that are home to a treehouse, a perfect oasis for kids! The property is close to all amenities and is conveniently located just steps away from the beaches, parks, recreation, and some of the best Lower Mission schools, making this a perfect family home. Call us today for a viewing!

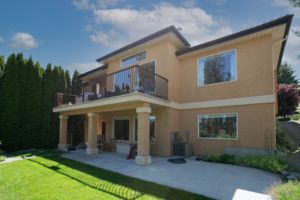 Family Home in Kelowna Golf Community
Family Home in Kelowna Golf Community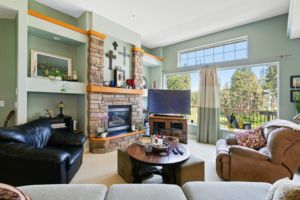 Family Living
Family Living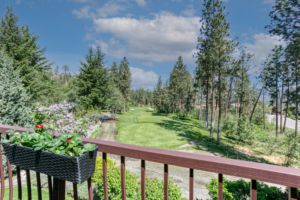 Stunning Area
Stunning Area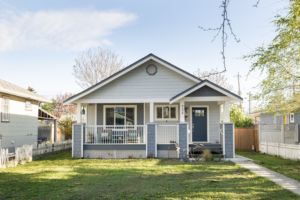 This renovated family home provides charm and convenience all on one level. The impressive renovation done in 2017 includes a new roof, new windows, doors, front porch, wiring, plumbing, kitchen, bathroom, light fixtures, vinyl flooring, central air, and a high-efficiency furnace. This floor plan enables ultimate family living with open-concept living areas and 3 large bedrooms including the master with French doors to the back deck. This home has an air of luxury throughout while keeping its 1924 charm.
This renovated family home provides charm and convenience all on one level. The impressive renovation done in 2017 includes a new roof, new windows, doors, front porch, wiring, plumbing, kitchen, bathroom, light fixtures, vinyl flooring, central air, and a high-efficiency furnace. This floor plan enables ultimate family living with open-concept living areas and 3 large bedrooms including the master with French doors to the back deck. This home has an air of luxury throughout while keeping its 1924 charm.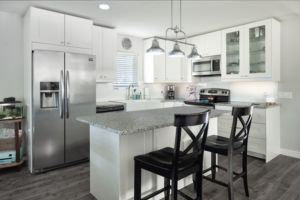 Family Living
Family Living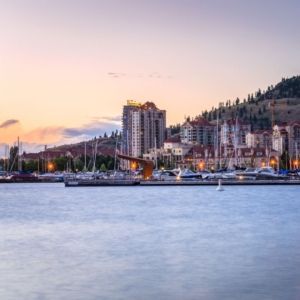
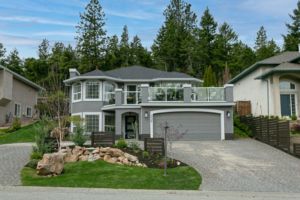
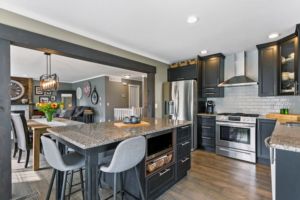
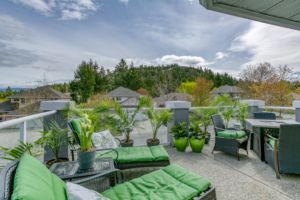
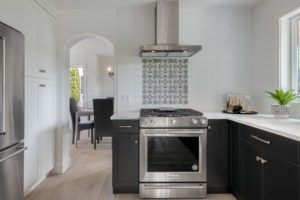 Walk into a contemporary luxury family home with extraordinary detail. Engineered Hardwood flooring stretches throughout the main living areas, enjoy luxurious light fixtures, contemporary cabinetry & handles, and custom tile backsplash featured beneath the hood fan. Seating for four around the custom island with contemporary detail, crisp granite countertops, smart pantry drawers, and Stainless KitchenAid appliances make this the perfect Renovated Family Home kitchen. Contemporary wainscoting surrounds the dining room and great room where you can relax and enjoy the bright and airy space. The laundry room space offers cabinetry and custom granite countertops, connected to the guest powder room adorning luxurious custom wallpaper.
Walk into a contemporary luxury family home with extraordinary detail. Engineered Hardwood flooring stretches throughout the main living areas, enjoy luxurious light fixtures, contemporary cabinetry & handles, and custom tile backsplash featured beneath the hood fan. Seating for four around the custom island with contemporary detail, crisp granite countertops, smart pantry drawers, and Stainless KitchenAid appliances make this the perfect Renovated Family Home kitchen. Contemporary wainscoting surrounds the dining room and great room where you can relax and enjoy the bright and airy space. The laundry room space offers cabinetry and custom granite countertops, connected to the guest powder room adorning luxurious custom wallpaper.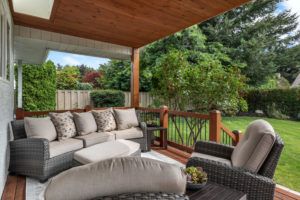 Off the kitchen/living area access the covered deck in the backyard. The large private backyard features large grass space and easy-to-maintain mature perennial gardens around the perimeter of this
Off the kitchen/living area access the covered deck in the backyard. The large private backyard features large grass space and easy-to-maintain mature perennial gardens around the perimeter of this 