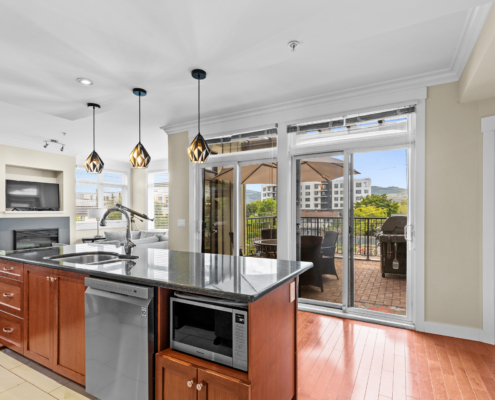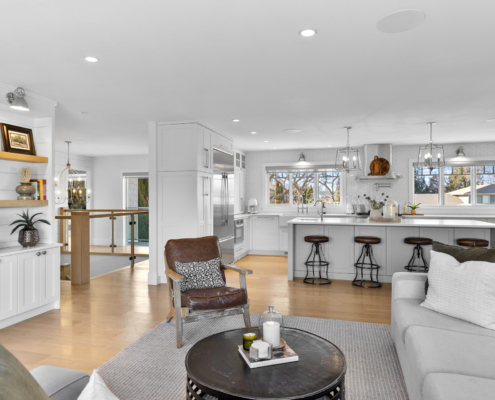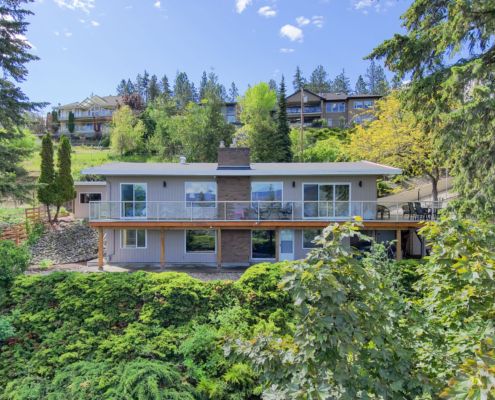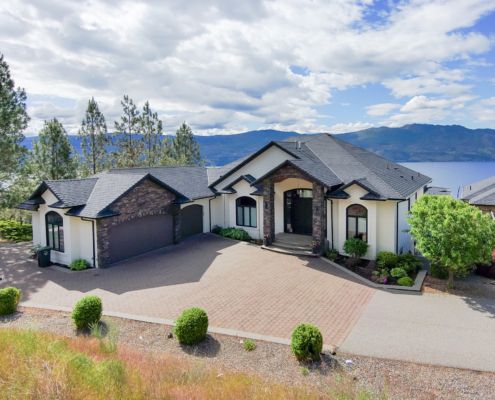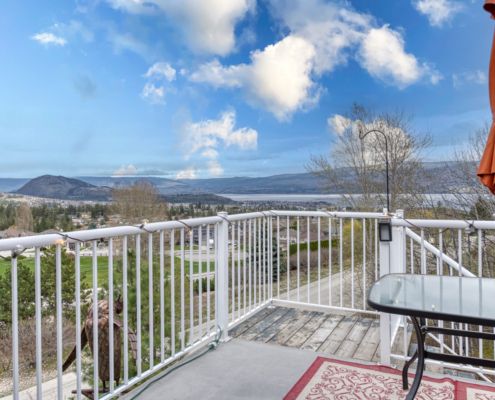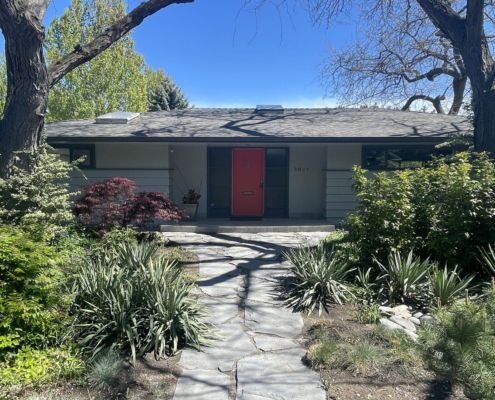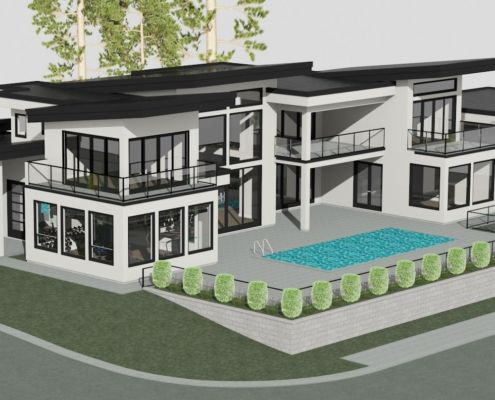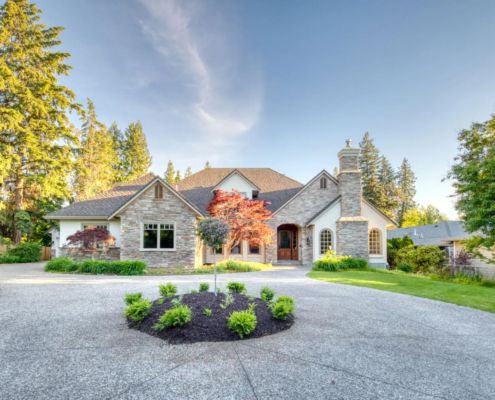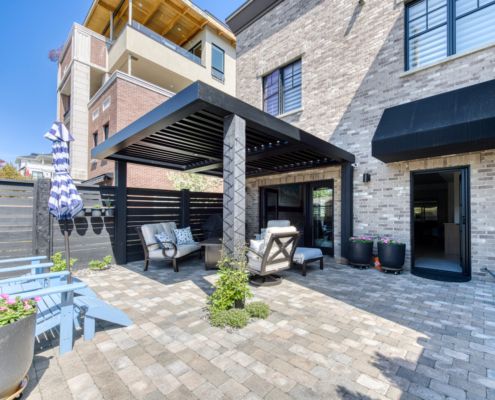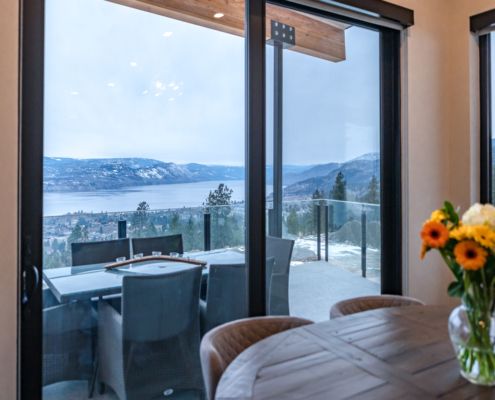Vancouver Office
5487 West Blvd
Vancouver, BC
V6M 3W5
Phone: 778.760.2860
Kelowna Office
100-1553 Harvey Ave
Kelowna, BC
V1Y 6G1
Phone: 250.575.6448
MORE INFORMATION

REALTOR®, REALTORS®, and the REALTOR® logo are certification marks that are owned by REALTOR® Canada Inc. and licensed exclusively to The Canadian Real Estate Association (CREA). These certification marks identify real estate professionals who are members of CREA and who must abide by CREA’s By-Laws, Rules and the REALTOR® Code. The MLS® trademark and the MLS® logo are owned by CREA and identify the quality of services provided by real estate professionals who are members of CREA.

