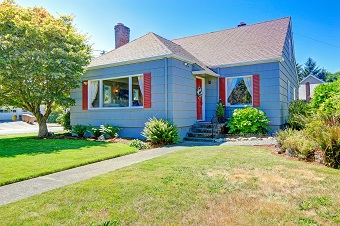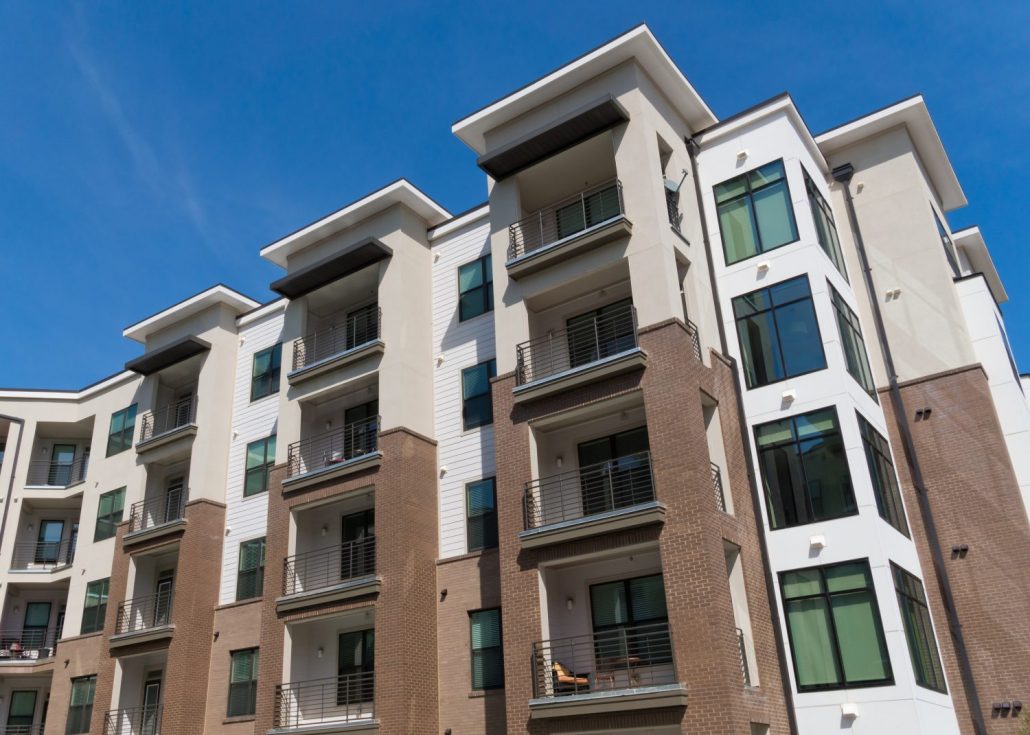Single Family Home in Kelowna
Single Family Home in Kelowna
A three bedroom two-bathroom home has been the quintessential single family home for decades. This size and style of home has gone through a wide variety of floor plans over the years. You may be surprised to find out that few new home construction projects are built to this specification in Kelowna these days. There are many good reasons for this that relate back to the trends and pressures on the housing market in Kelowna.
We recently had a listing for a three bedroom + den home in the Lower Mission. Which had all the bedrooms on the top floor. This style of home was popular in the 1980s. With the main floor dedicated to family living spaces that included the living room, kitchen and separate dining room. It is almost impossible to find a home plan today that features all of the bedrooms on the top floor.
The style now is to have the master on the main floor and provide a rancher style experience. Even though the house is 2 or 3 stories and put the other bedrooms up or down. To build a true rancher style home today is very expensive. The size of the foundation, size of the lot, size of the roof, distance for heating and plumbing all increase the cost as your spread out the living space.
To be efficiently in home construction you need to look at strong floor plan designs that take advantage of stacking bathrooms and laundry rooms above and below and often close to the Kitchen. Good designers try to minimize the materials used in a home to make building project more sustainable and environmentally friendly. You may not know this but the home construction industry is not traditionally a sustainable process. It uses a tremendous amount of resources and energy to build a home.
When you think of the size of the lots and what the city allows as a footprint for the property you soon realize that a smaller three bedroom family home does not optimize the area available to build. If you are including a basement or second floor it makes sense to add another room and build a four or five bedroom home as it add little extra cost to the overall project. As a result there is a shortage or new single family homes that are 3 bedrooms in size.
To support the single family home for first time buyers or empty nesters developers have been requested by the city to include smaller lots that accommodate these smaller  homes. You can see this happening in The Ponds development in the Upper Mission. Where a mix of detached single family homes and town homes have been built. Still the bigger margins for the developers are in the larger homes. Which create a premium on these smaller size houses.
homes. You can see this happening in The Ponds development in the Upper Mission. Where a mix of detached single family homes and town homes have been built. Still the bigger margins for the developers are in the larger homes. Which create a premium on these smaller size houses.
What is the outcome?
With new home buyers not able to afford the larger properties, or find what they want in a single family home. The choice moves over to town homes and condominiums. The city of Kelowna has approved a number of new developments that are focusing in on this type of single family home, or single family town home. This makes a great deal of sense for a city that is focused on trying to control urban sprawl and create vibrant and healthy neighborhoods in existing areas of the city.
If you are looking for a terrific three-bedroom single family home and can’t seem to find what you are looking for give Tracey and her team at Quincy Vrecko and Associates a call (1-778-760-2860). They can help you locate that hard to find property in the Okanagan Valley.




