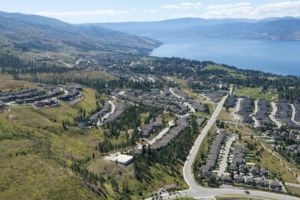Upper Mission.
Minutes to
Downtown
Welcome to the prestigious and highly sought-after neighborhood of Upper Mission in Kelowna, where you’ll discover the charming Village of Kettle Valley, a community that has earned recognition as the best in Canada for several consecutive years. The development of Kettle Valley is a testament to the return to traditional-style homes with a delightful “Wisteria Lane” ambiance. Many of the residences in Kettle Valley offer stunning, commanding 180-degree views of the Okanagan Lake. In fact, the breathtaking lake view can be so overwhelming that it feels almost too good to be true.
As Upper Mission continues to grow and evolve, new subdivisions are emerging on the slope, extending northward toward Crawford Estates and the Bellevue Creek Corridor. These newer communities include The Ponds, Trestle Ridge, The Highlands, Southridge, and several other exciting developments. Some of these neighborhoods are incorporating higher-density townhome sections in response to the city’s demand for more affordable housing options. Notably, The Ponds community showcases thoughtfully designed smaller homes with a charming row housing concept. Just down the street, you’ll find executive homes that offer panoramic views of Kelowna and the glistening Okanagan Lake.
This area is poised for sustained growth as part of Kelowna’s Community Plan, which includes the development of a bench road that will follow behind Kieper Peak, cross Bellevue Creek, and reach Stewart Road above Crawford Estates. This visionary plan will seamlessly connect the “Upper Bench” with East Kelowna and introduce a new section of the South Slope that will host custom homes and fresh housing developments.
In addition to its incredible vistas, Upper Mission boasts an array of local amenities that enhance the quality of life for its residents. The neighborhood is rich in hiking and biking trails, and you’ll find numerous outstanding local wineries for enthusiasts to explore. There’s also a splendid waterfront park where dogs are welcome, and the exquisite Bertram Creek Regional Park, which offers a serene natural escape.
The value of homes in Upper Mission reflects the extraordinary properties on offer. Many building lots are available for those interested in crafting their custom dream homes. For more information on the process of building a home in the Okanagan, you can refer to our pages dedicated to this subject.
While there are a few townhome complexes in the area, they are relatively uncommon. These townhomes are typically high-end units and tend to attract retired professional couples. Multilevel condo developments are not commonly found in this locale.
Upper Mission and the Village of Kettle Valley are serviced by a major bus route, though the frequency of service might not be as convenient as in more central areas. However, this slight remoteness also comes with its unique advantages. Similar to Ellison, Upper Mission exudes a serene, rural ambiance despite its proximity to Kelowna, making it a highly desirable neighborhood known for its tranquility and natural beauty.

 Lower Mission
Lower Mission