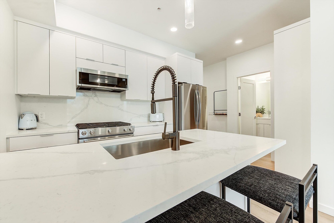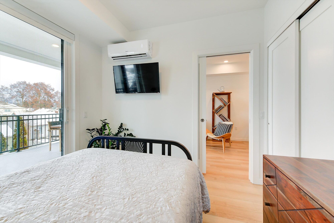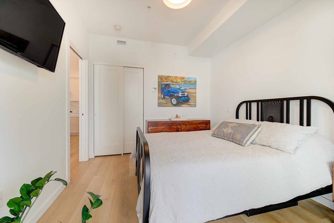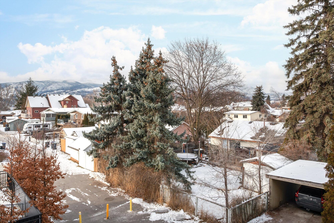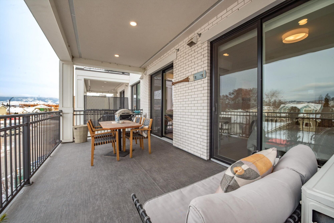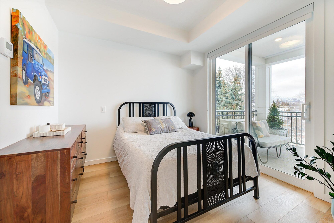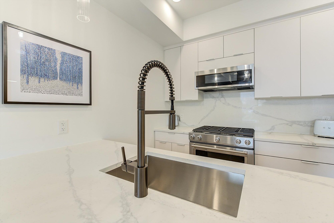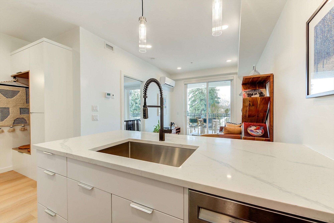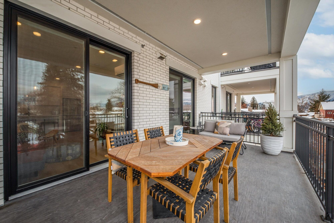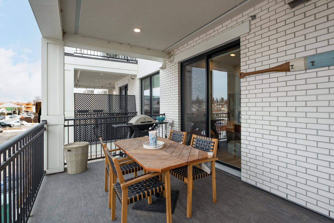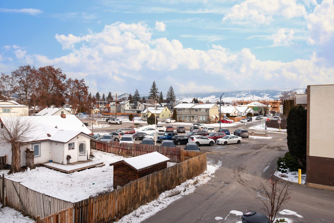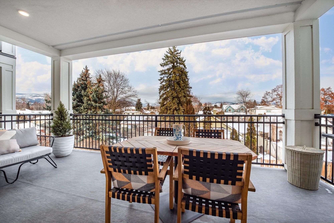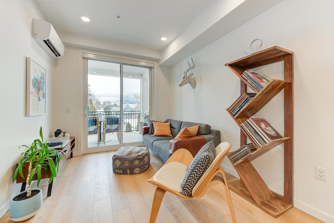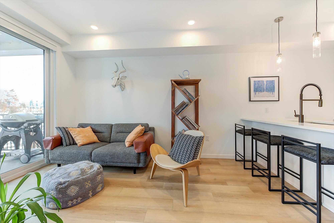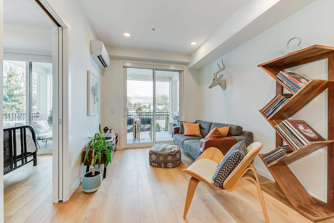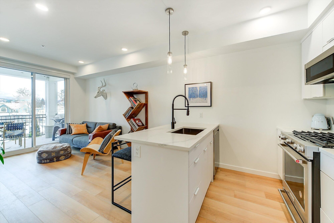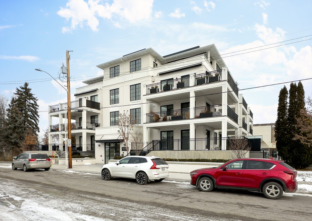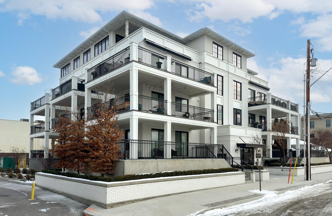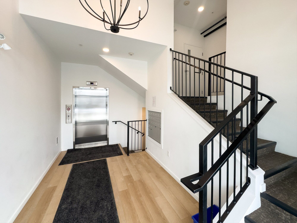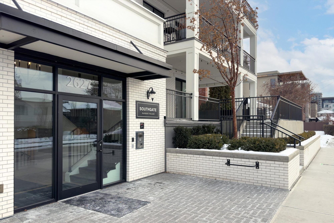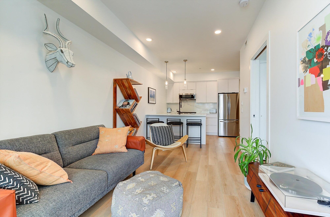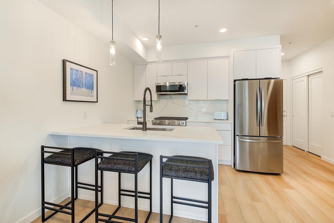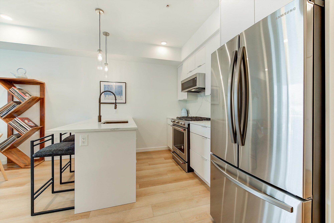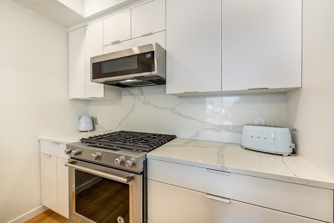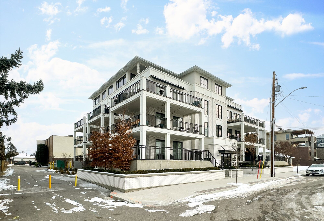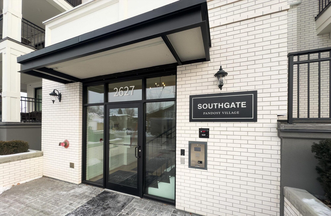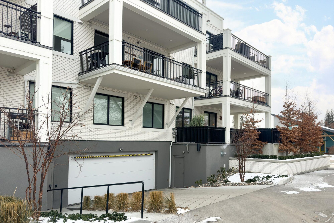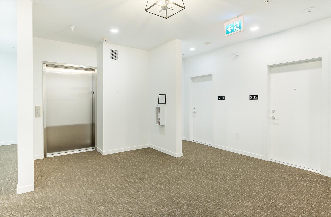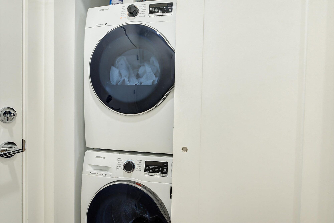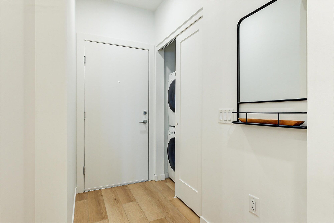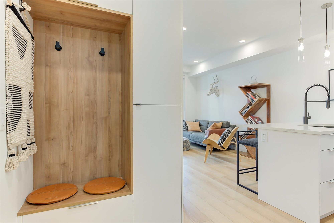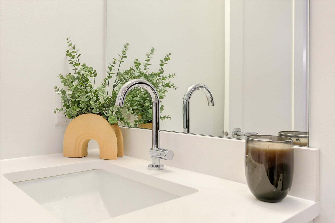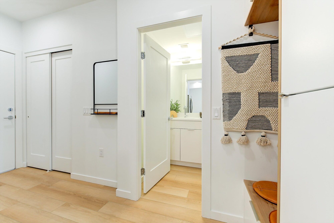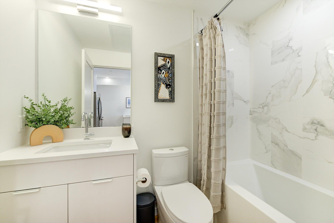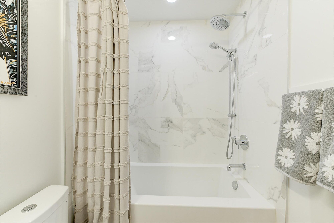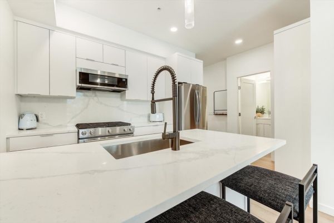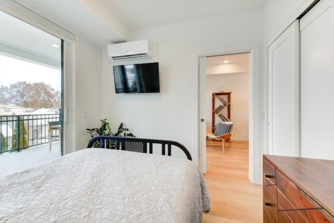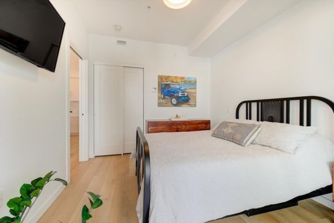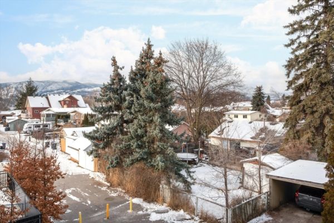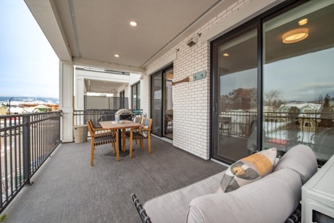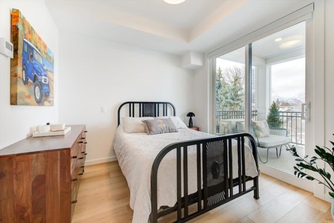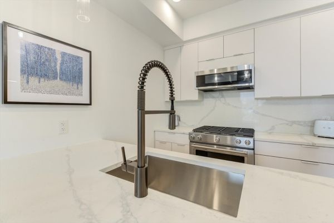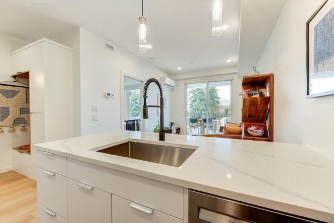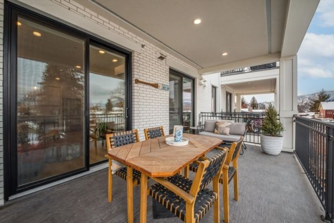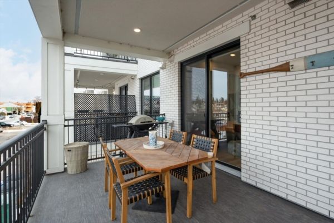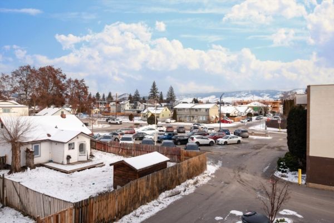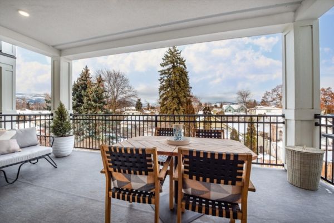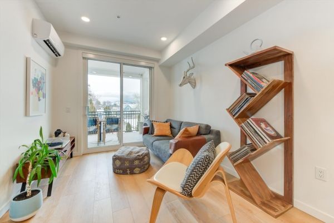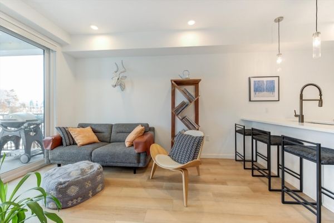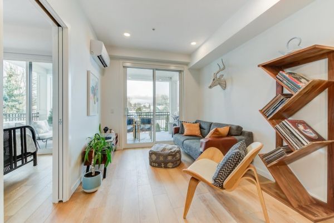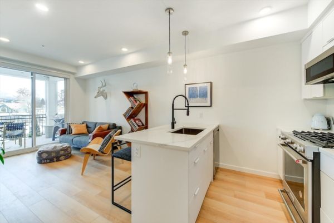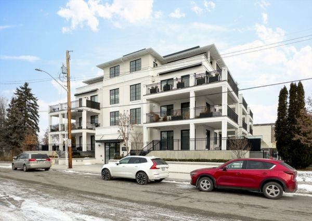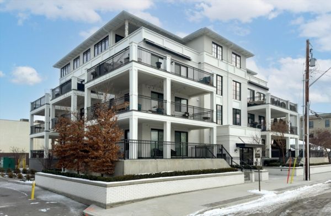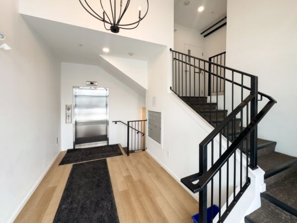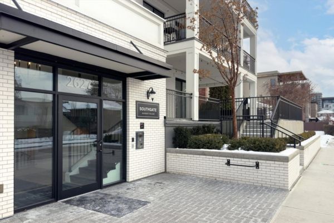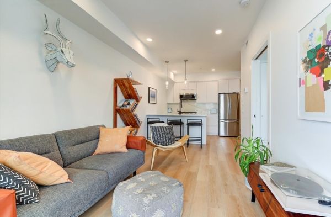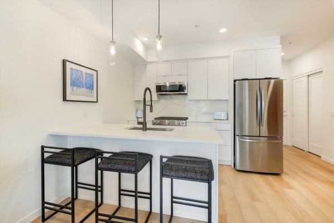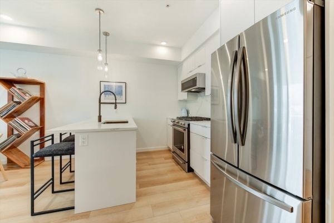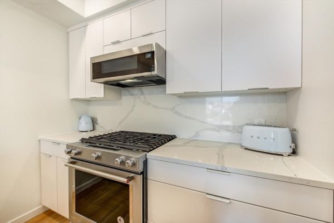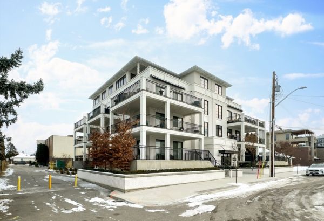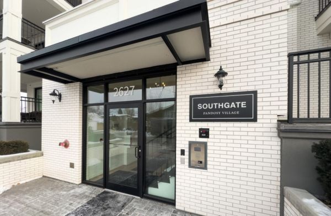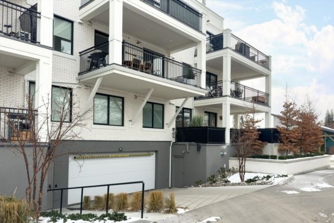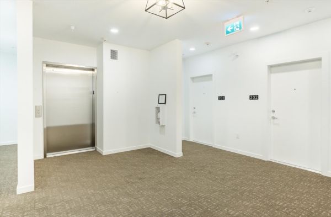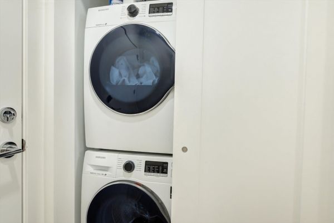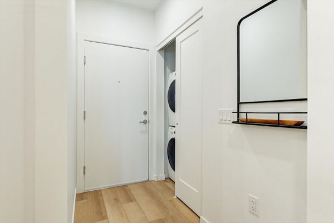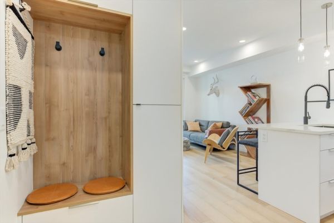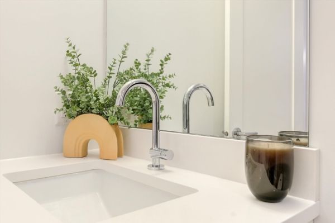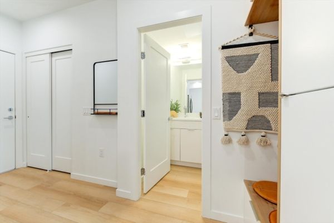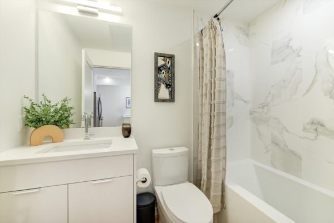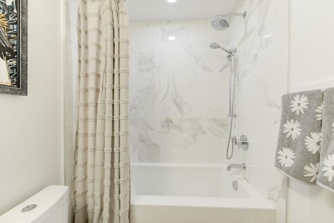Pandosy Village Condo
Pandosy Village Condo
The best location in Kelowna. This adorable one-bedroom condo is located in the heart of Pandosy Village in the neighborhood of Kelowna South. The prestigious Southgate building is just steps from great restaurants, local shops and services, art galleries and coffee shops, parks and recreational facilities, and of course, the beautiful beaches of Lake Okanagan.
THE UNIT
Built-in 2021, the unit offers 2 parking stalls and is strategically laid out to maximize space and features a large outdoor patio area accessed from both the living room and bedroom. Enjoy the Okanagan sun, lounging on the large deck with a BBQ hookup perfect for entertaining with plenty of room for a patio table and chairs. The unit is tastefully finished with vinyl flooring, white cabinetry, quartz countertops, and a custom front entry cabinet and coat rack. The kitchen is equipped with a 5-burner gas stove, a built-in microwave, and plenty of cabinet and counter space. The bedroom has a large sliding glass door to the patio and the unit is complete with a full bathroom and laundry.
ADDITIONAL INFO
The building is located on a quiet residential street with plenty of parking and there are TWO parking stalls and a large storage included with the unit. The low strata fees include everything but electricity and the strata allows one dog or one cat and is in the process of amending by-laws for larger breeds. This incredible unit is available for immediate occupancy in one of the most beautiful cities in Canada!
learn more about South Pandosy
Mortgage Calculator
Schedule a Showing
To request a showing, give us a call or fill out the form below. 1-250-863-8810
Property Details
- MLS Number
- Property Type
- Condo
- City
- Kelowna
- Year Built
- 2021
- Property Taxes
- $1,794
- Condo Fees
- $250
- Sewage
- Public Sewer
- Water Supply
- Municipal
- Lot Size
- acres
- Frontage
- Square Footage
- 515.83 sqft
- Bedrooms
- 1
- Full Baths
- 1
- Half Baths
- Heating
- Baseboard
- Cooling
- Wall Unit
- Fireplaces
- Basement
- Parking
- 2
- Garage
- Features
- View
- Rooms
-
4 Pc bath: 4'10" x 7'10"Bedroom: 9'7" x 9'8"Kitchen : 14'5" x 8'2"Living Room: 9'2" x 12'7"

 1737 Fawn Run Drive
1737 Fawn Run Drive
