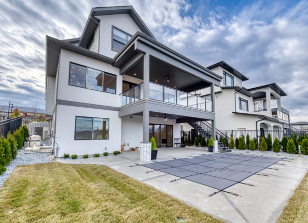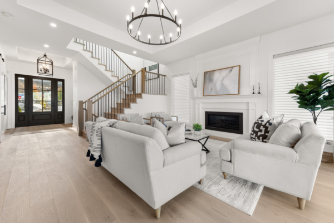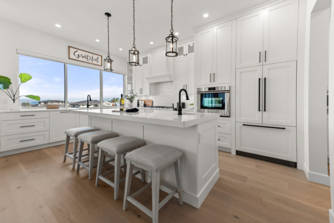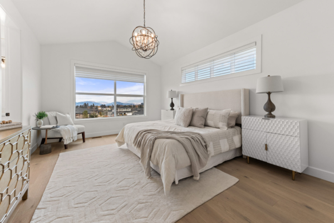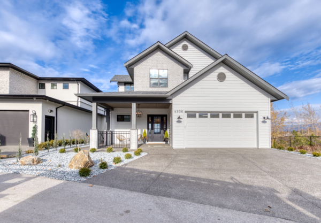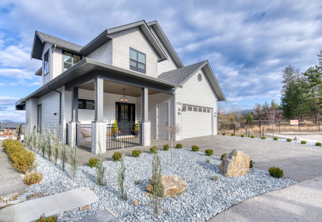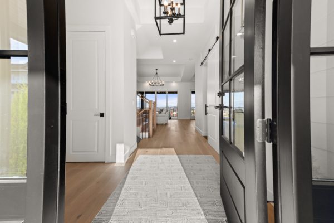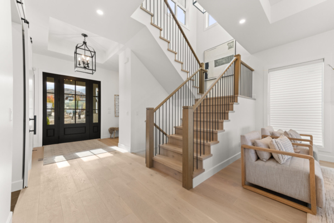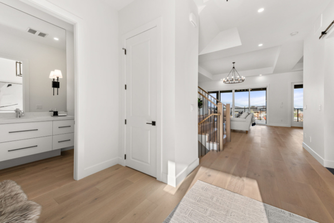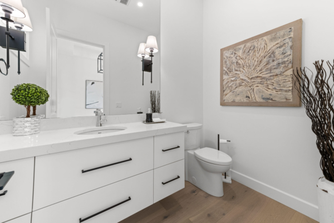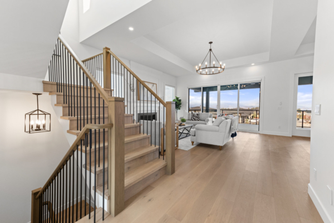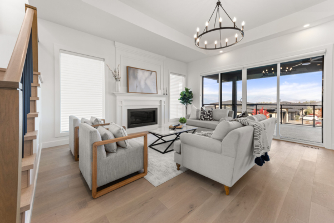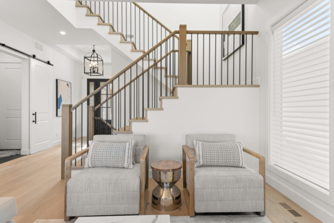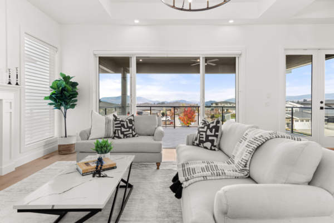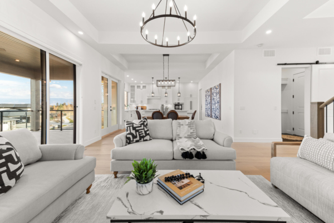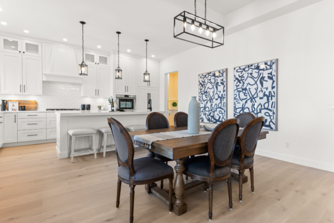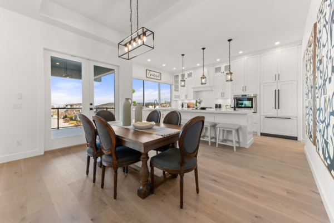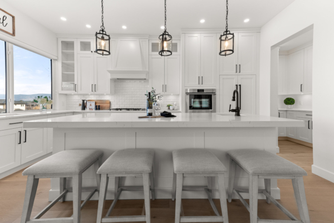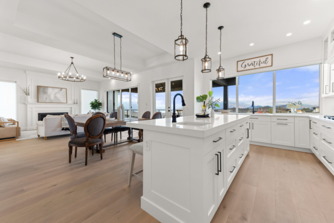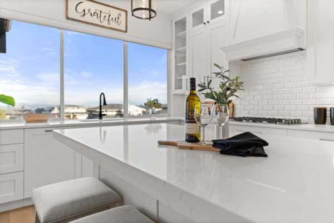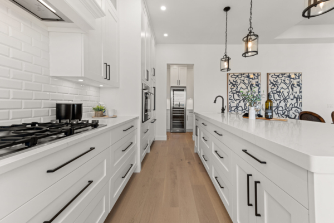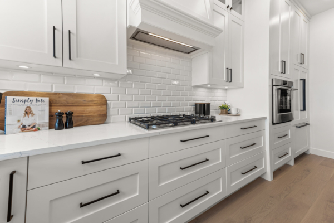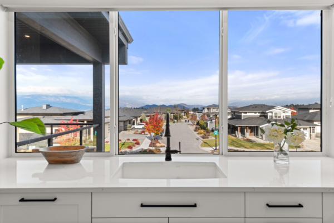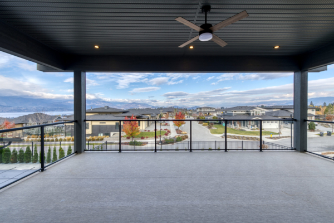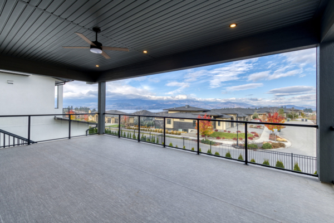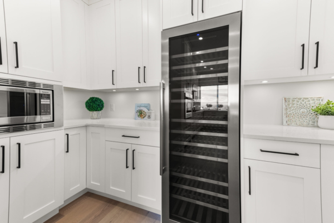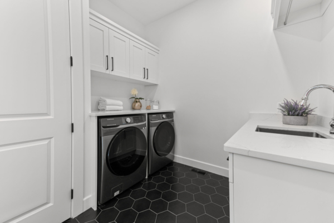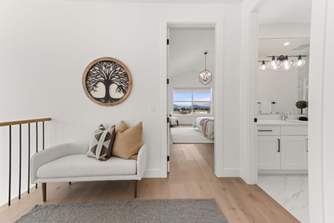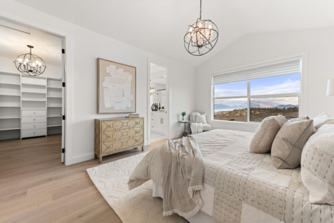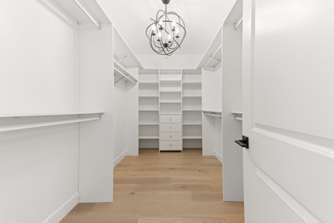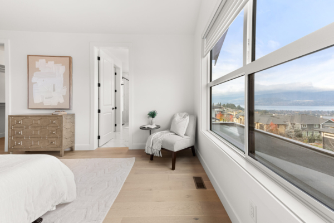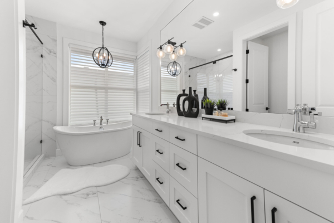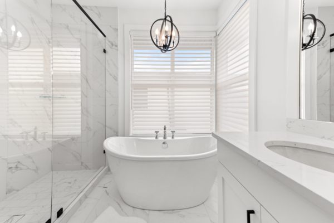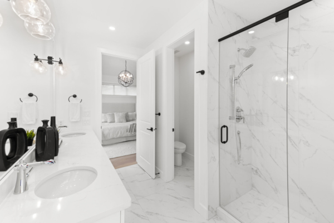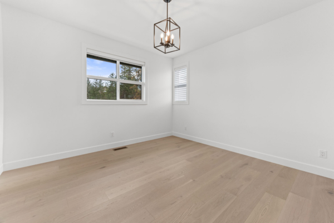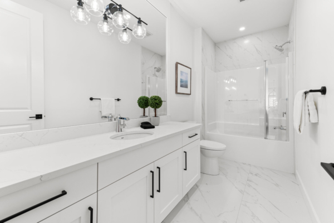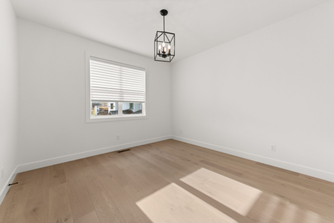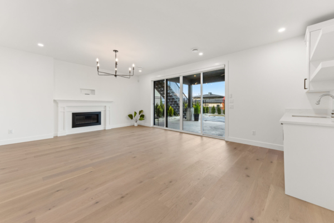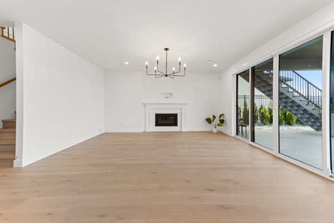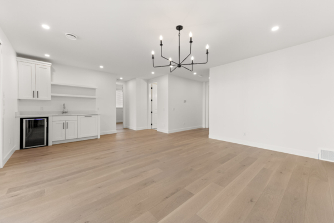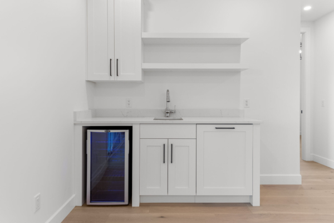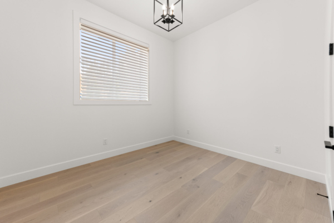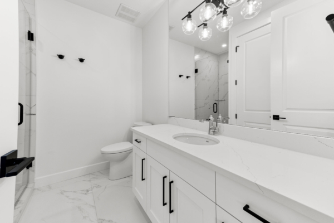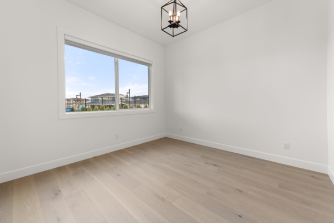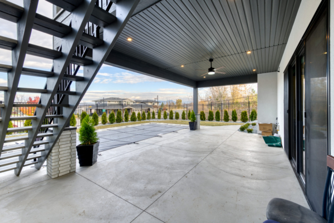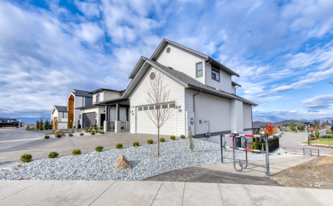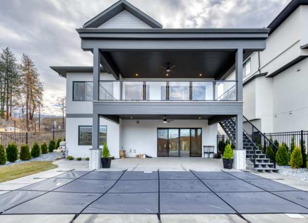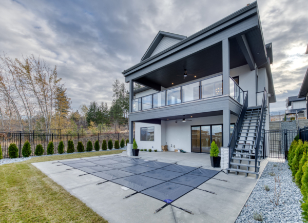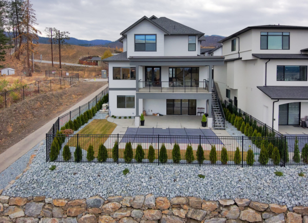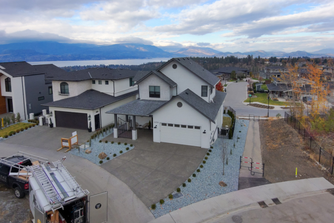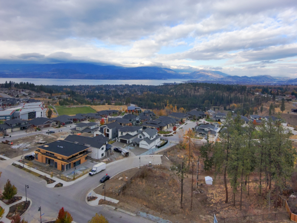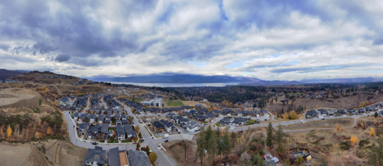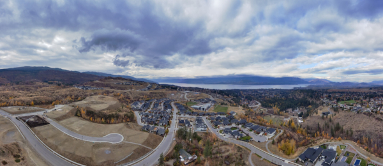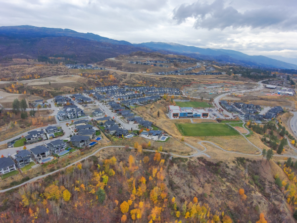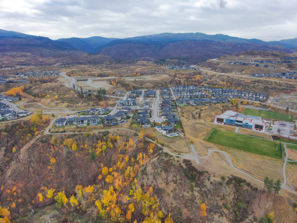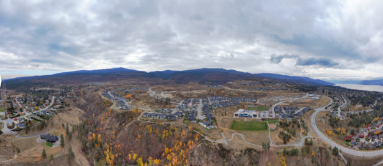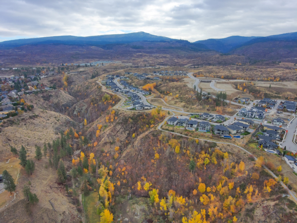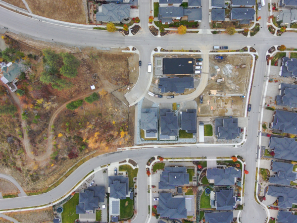Brand New Home
Beautiful newly Built Home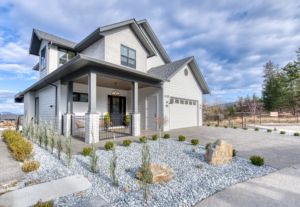
This stunning brand new home features 3300 sq.ft, 5 bedrooms with great views of Lake Okanagan, and is located at the Ponds in Kelowna’s Upper Mission.
Built by new home builder Solleta Custom Homes, a family-run award-winning builder known for quality construction with attention to detail, and timeless high-end finishings. The open floor plan is flooded with light and captures lake views from the moment you enter.
The kitchen is equipped with top-of-the-line Fisher & Paykel appliances including a 36”paneled Fridge, 36’’ 6 burner gas cooktop, and wall oven. This stunning white kitchen is complemented by striking black iron light fixtures and hardware. The kitchen continues to the prep kitchen with a full-height wine cooler and built-in microwave, a perfect area for a pantry, coffee bar, and small appliance storage. The kitchen overlooks the living with a raised ceiling and gas fireplace. The dining room is in the center and this area has direct access to the upper deck with a glass railing and ceiling fan.
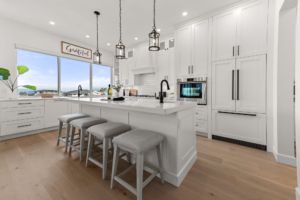 Main Level
Main Level
The main level of this new home is complete with a powder room for guests, and a large laundry with plenty of storage room. The laundry room leads to the double car garage equipped with wifi enabled garage open to access even if you are not home.
Upper level
The upper level of the home has 3 large bedrooms and 2 full bathrooms. Wake up to the stunning views of Lake Okanagan from your primary suite. The spacious ensuite is finished with beautiful white cabinetry and marbled ceramic tile. It features double sinks, a freestanding tub, and a beautiful walk-in glass shower. The suite is complete with a large walk-in closet with built-in cabinetry.
Lower Level
The lower walk-out level has a cozy gas fireplace and wet bar with a paneled dishwasher and custom cabinetry. This level has 2 more bedrooms and a full bathroom great for guests. The outdoor patio space is perfect for enjoying the sunny Okanagan. Both upper and lower covered areas overlook the pool. The inground salt-water pool has concrete surround and there is a grassed area for kids to play. It is framed with cedar trees and a 6ft black ornamental fence. The front of the home has great curb appeal with white are grey tones that complement the low-maintenance landscaping and striking black and glass front door.
Features
Additional features of this new home include: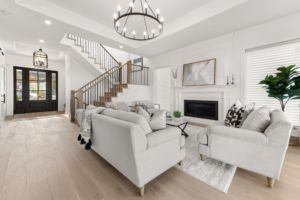
- 10-11 ft ceiling
- 8ft interior doors
- Wide plank hardwood flooring
- Wifi enabled garage doors
- Motorized blinds
- Quartz countertops throughout
- Exposed aggregate driveway
This incredibly energy-efficient new home is built to the new step code including:
- Increased insulation
- Heat pump hot water tank
- Zoned heating and cooling
Area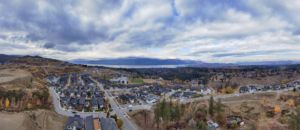
The growing community of the Ponds is located in Kelowna’s Upper Mission neighborhood. The home is within walking distance to the new Middle School and has access to miles of hiking trails. With new commercial development in the area, Pond is home to the brand new Save on Food (opening in Spring 2024). A full list of amenities will be just minutes away.
learn more about Upper Mission
Mortgage Calculator
Schedule a Showing
To request a showing, give us a call or fill out the form below. 1-250-863-8810
Property Details
- MLS Number
- 10288492
- Property Type
- single family home
- City
- Kelowna
- Year Built
- 2023
- Property Taxes
- $2,151
- Condo Fees
- $0
- Sewage
- Sewer
- Water Supply
- Municipal
- Lot Size
- 0.19 acres
- Frontage
- 70.85
- Square Footage
- 3265 sqft
- Bedrooms
- 5
- Full Baths
- 2
- Half Baths
- 1
- Heating
- Central Air
- Cooling
- Forced Air
- Fireplaces
- 2, Electricity, Decorative
- Basement
- Yes
- Parking
- 4
- Garage
- Double Attached
- Features
- New Construction
- Pool
- Rentals Allowed
- Swimming Pool
- View
- City
- Lake
- Mountain
- Rooms
-
2pc Bath: 5'6" x 8'4"Dining Room: 8'5" x 14'10"Foyer: 10'9" x 6'2"Kitchen: 11'10" x 17'7"Laundry: 9'5" x 9'3"Living Room: 16'6" x 16'10"Pantry: 10'3" x 5'6"4pc Bath: 12'8" x 5'6"5pc Ensuite: 12'7" x 9'1"Bedroom: 12'8" x 12'5"Bedroom: 12'1" x 12'5"Primary Bedroom: 12'8" x 19'8"Walk in Closet: 12'7" x 7'4"3pc Bath: 8'9" x 8'6"Bedroom: 13'9" x 11'7"Bedroom: 10'1" x 10'11"Rec Room: 22' x 16'9"Utility: 15'4" x 7'7"

