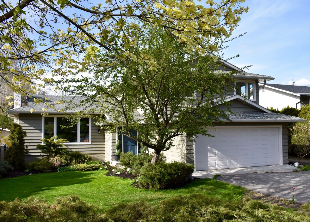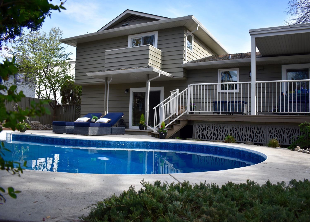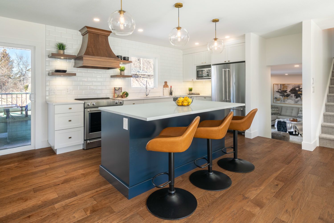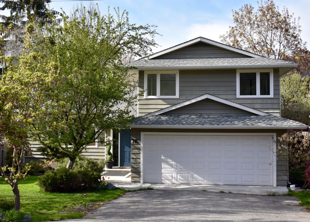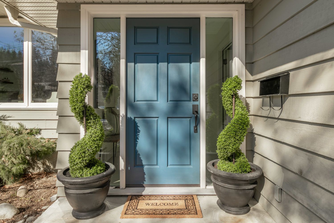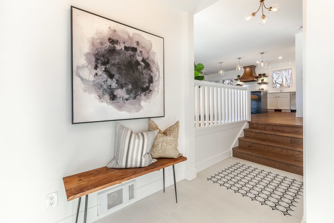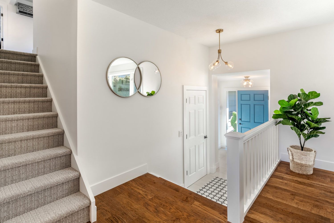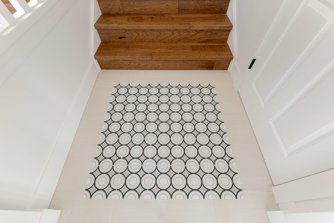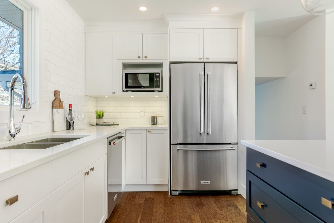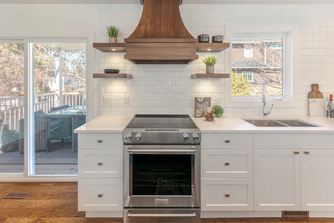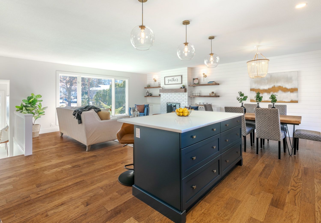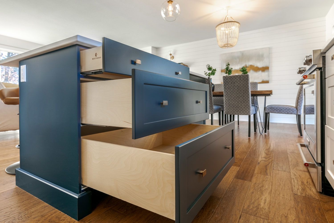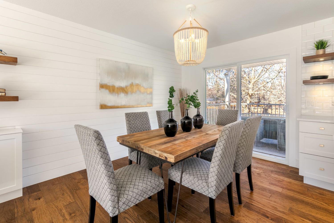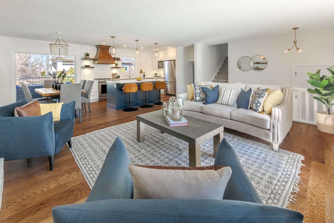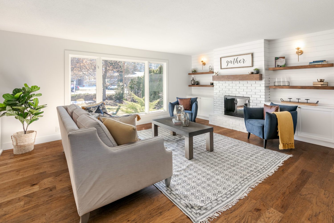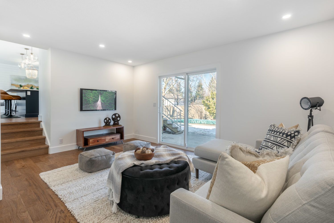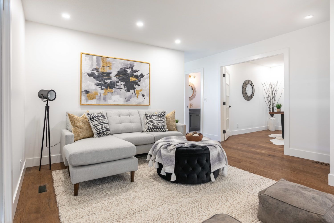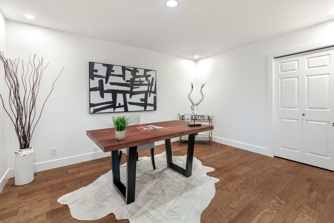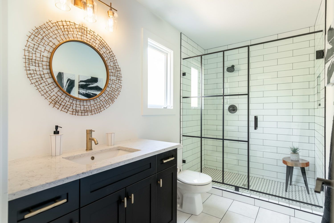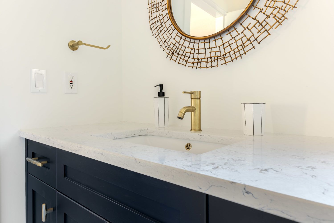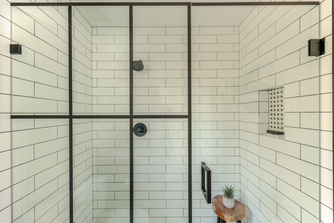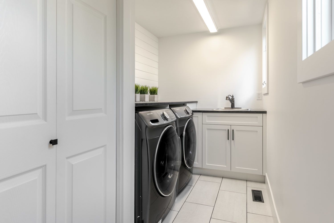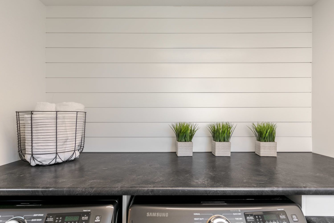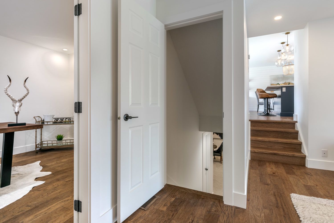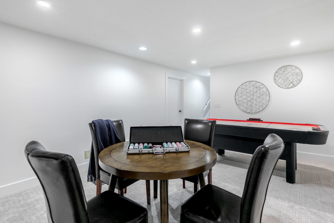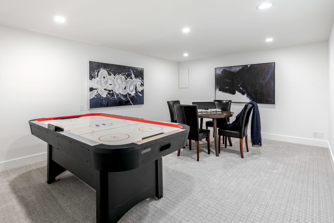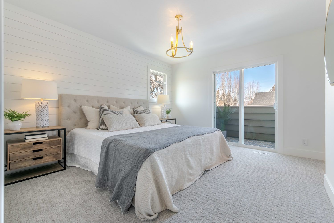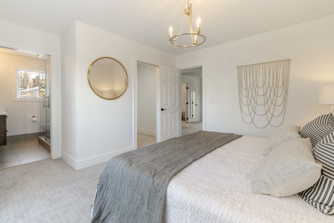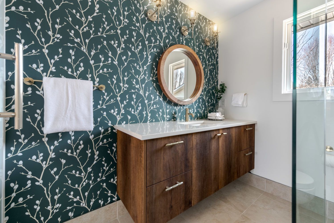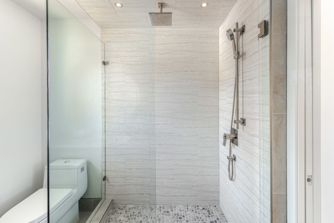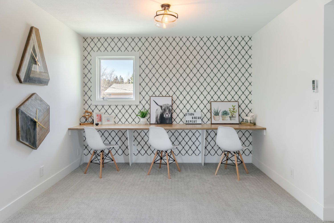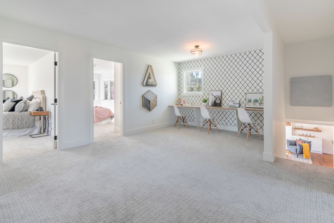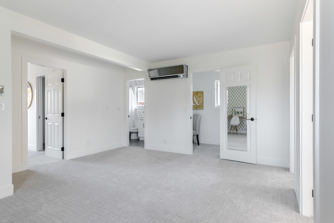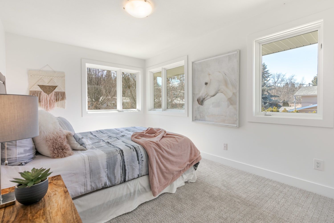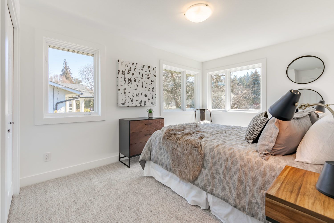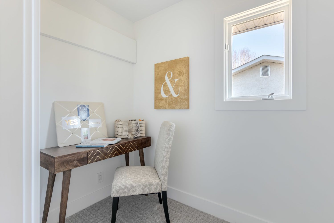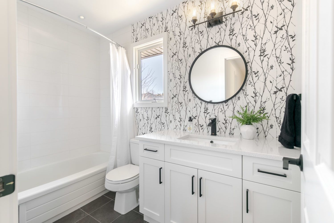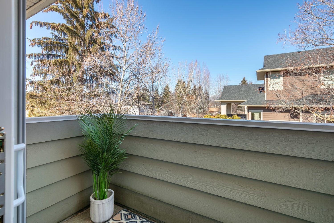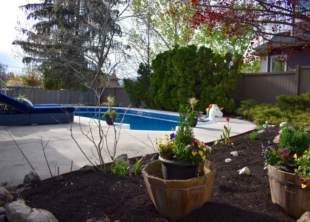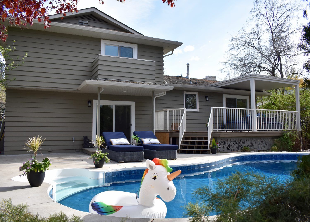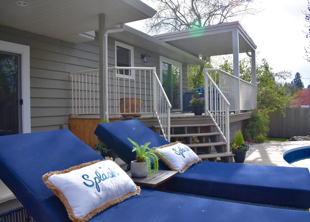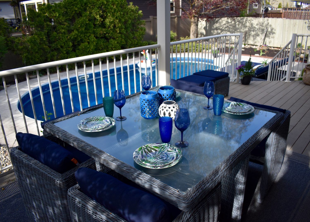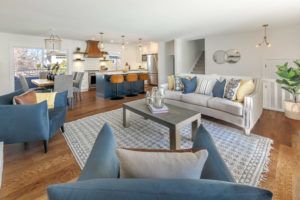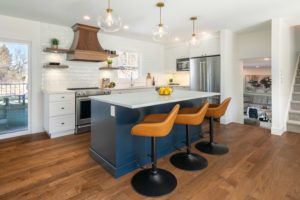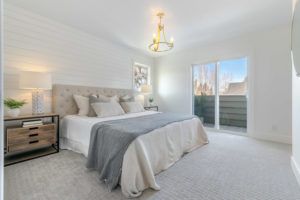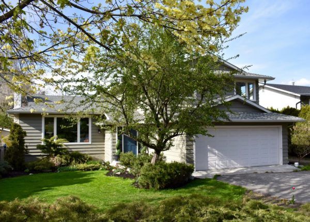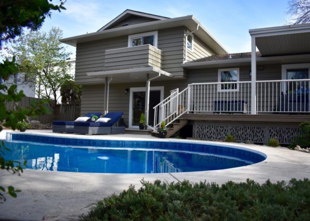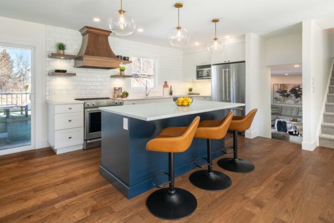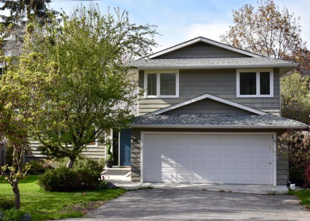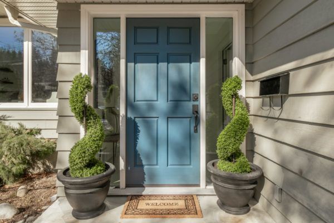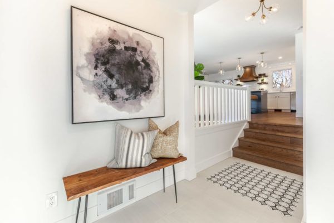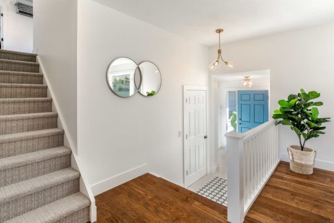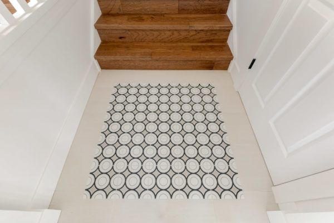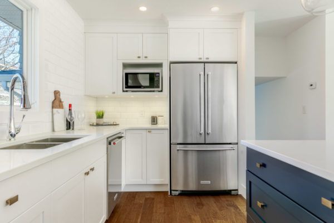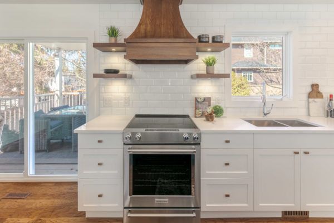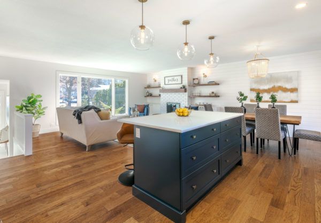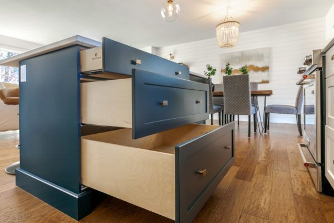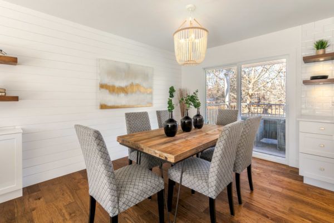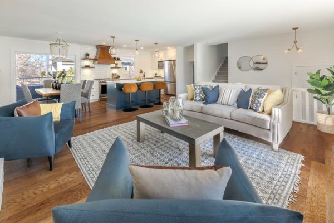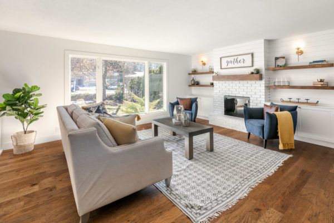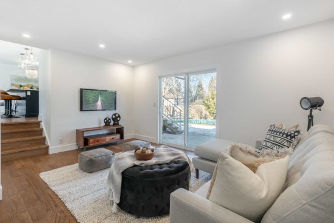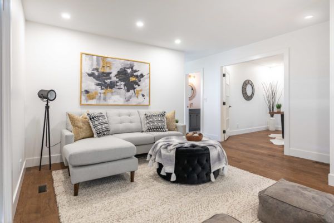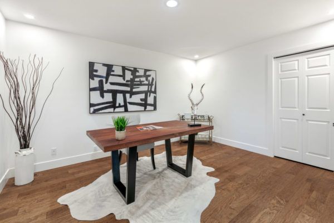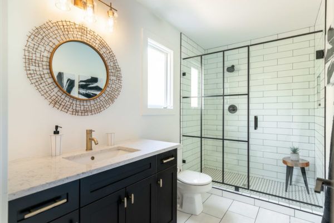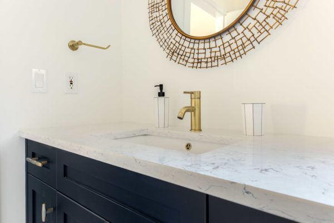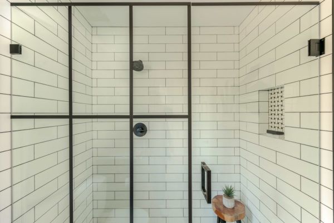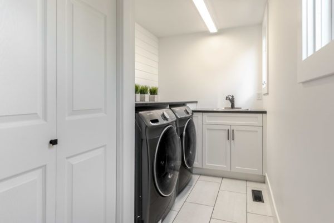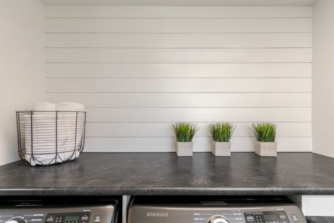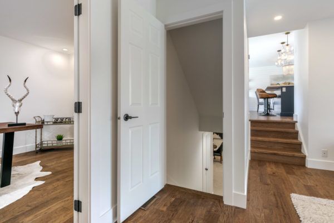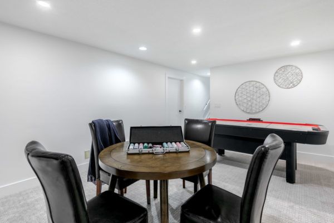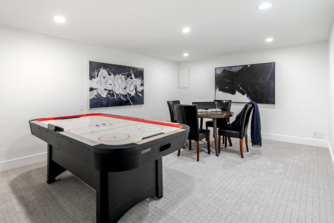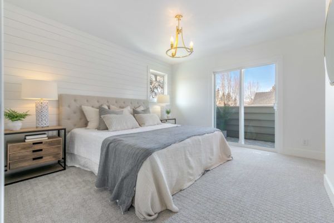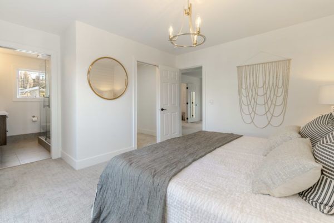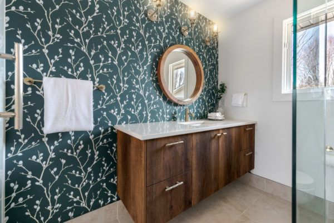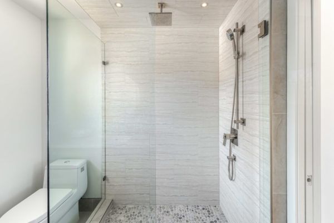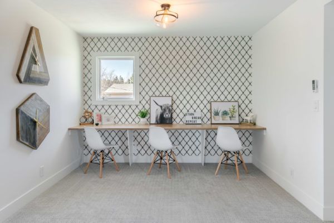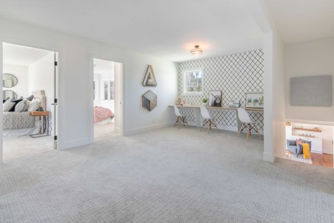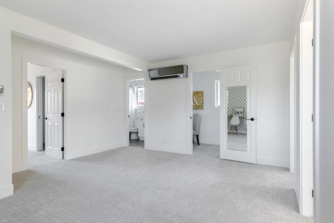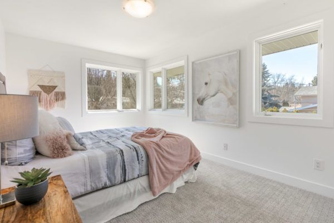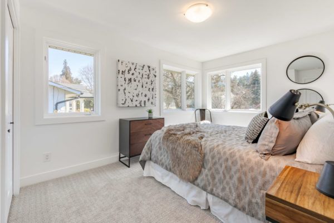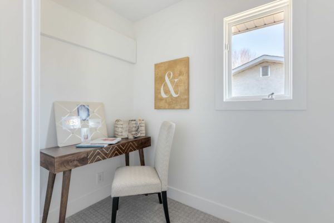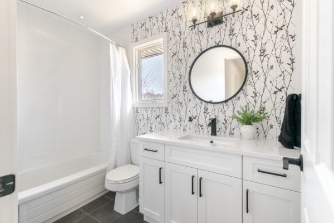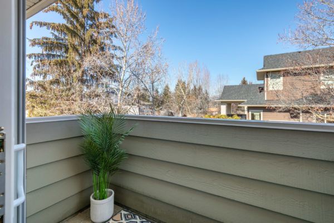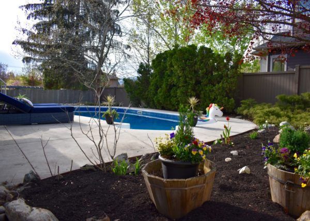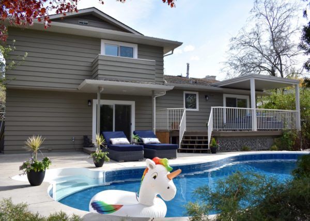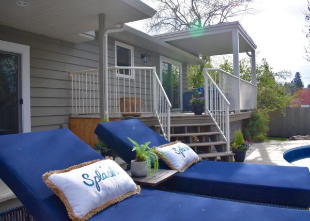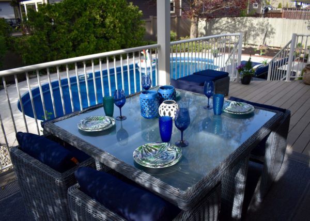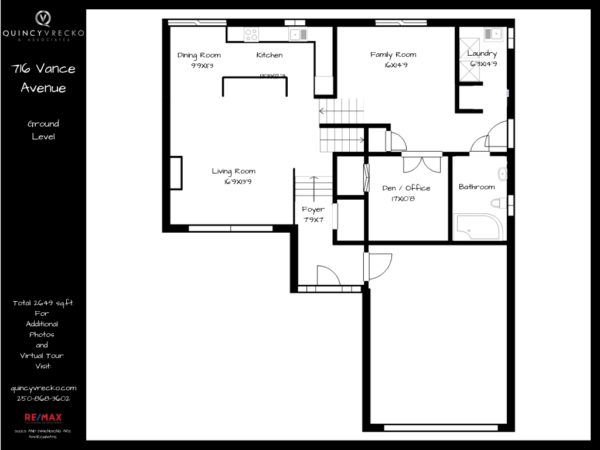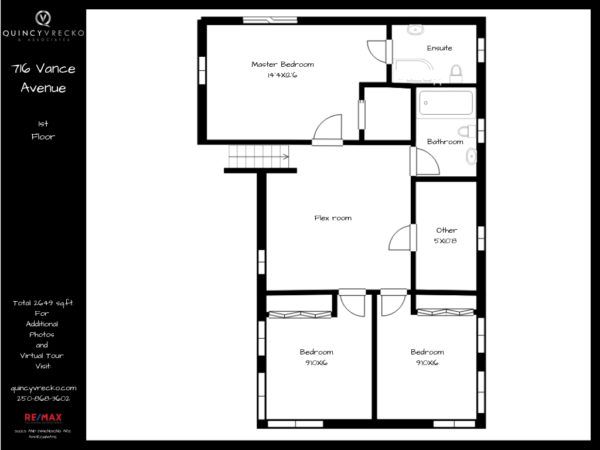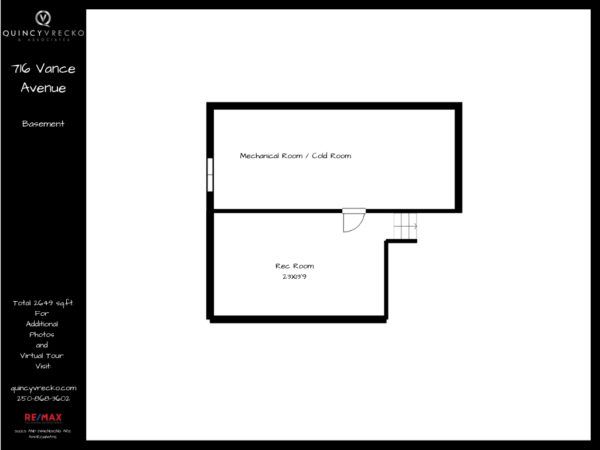Lower Mission Home with Pool
Lower Mission Home with Pool
This Incredible Lower Mission Home Has Been Transformed Into a Designer’s Dream! Complete with an inground pool, this Lower Mission features the newest interior finishings. This home has every feature a busy family needs.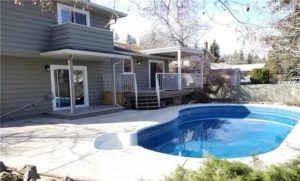
LOWER MISSION HOME FEATURING
- Two-toned cabinetry
- Champagne hardware
- Lighting and fixtures
- Beautiful custom wood mantle and shelves against shiplap walls
- Hickory-engineered hardwood flooring
- Stunning wallpaper
- Timeless black and white accents
GATHER
The main living space is an open concept that overlooks the front and back yard of the home. The bright living room features a classic wood-burning fireplace with a solid wood mantle and floating wood shelves against a white shiplap wall flowing into the dining area. The new kitchen with designer features:
- Custom two-toned full-wood cabinetry
- Large center island with drawers
- Quartz countertops
- New stainless steel appliances
DESIGNER RETREAT
The upper level of this Lower Mission is where you will find 3 bedrooms centered around a designer flex space perfect play area for young children or a great study space for older kids. The master suite has its own private patio overlooking the backyard pool and is complete with a walk-in closet and ensuite bathroom.
RELAX
The home features 2 lower levels. Just off the kitchen is where you find the family room with sliding door access to the outdoor patio. This is a place to curl up to a movie or chill out after a long day. Off the living room is a home office (with a closet so could be a 4th bedroom). This level is complete with a laundry room and access to the side yard and a stunning designer full bathroom with:
- black and white tile features
- Champagne fixtures
- Black cabinetry
Continue one level down to the cozy basement rec room perfect as a games room or media room. This is also where you will find ample storage and a future wine cellar.
ENJOY
Offering the best of Okanagan living this Lower Mission home is on a .21 acre lot set up to enjoy the outdoors. The front yard is private and lush with mature vegetation. The back of the home has many options to enjoy the warm summer evenings with a covered designer deck off the dining room and a lower patio off the family room. Sit and enjoy watching your loved ones enjoy swimming in the pool or playing in the yard.
LOWER MISSION COMMUNITY
The Lower Mission home is within walking distance of great preschools, elementary, and middle schools surrounded by walking trails and parks. All amenities and recreational facilities are just minutes away making this the perfect location to raise a family. Great amenities are just minutes away including Sunshine Market, T-Bones, Red Barn Brewing, Dunenzies, and more!
learn more about Lower Mission
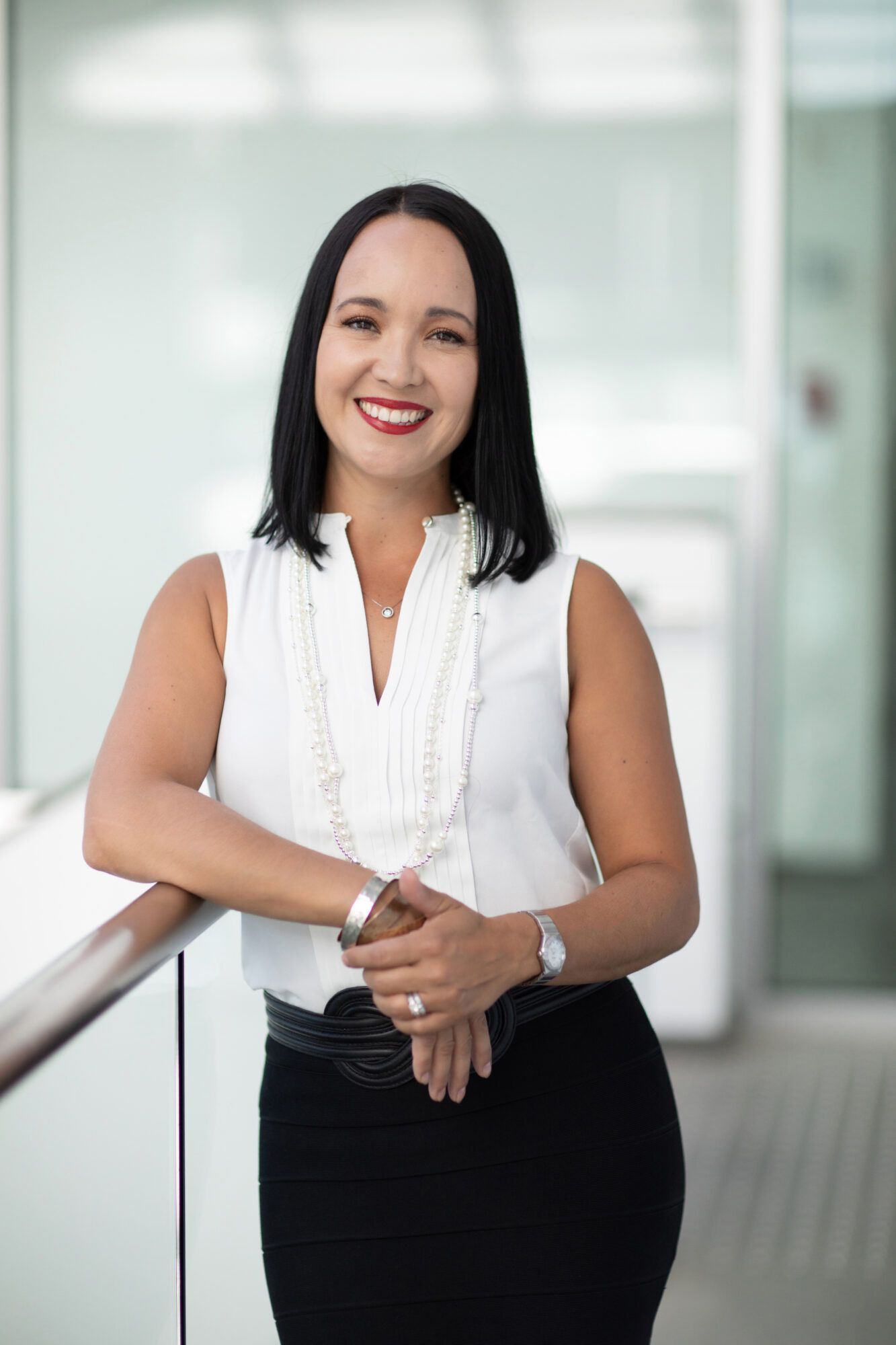
Mortgage Calculator
Schedule a Showing
To request a showing, give us a call or fill out the form below. 1-250-863-8810
Property Details
- MLS Number
- 10288322
- Property Type
- Family Home
- City
- Kelowna
- Year Built
- 1974
- Property Taxes
- $5,148
- Condo Fees
- $0
- Sewage
- Sewer
- Water Supply
- Municipal
- Lot Size
- .21 acres
- Frontage
- 75
- Square Footage
- 2649 sqft
- Bedrooms
- 4
- Full Baths
- 3
- Half Baths
- Heating
- Forced Air
- Cooling
- Forced Air, Central Air
- Fireplaces
- 1, wood, conventional
- Basement
- Finished
- Parking
- Driveway
- Garage
- Yes
- Features
- Deck
- Pool
- View

 #201 – 80 Kettle View Road
#201 – 80 Kettle View Road
