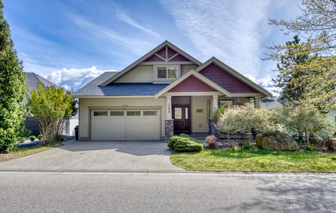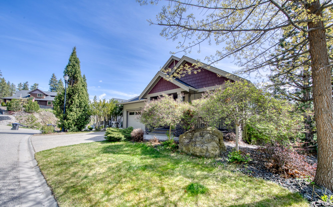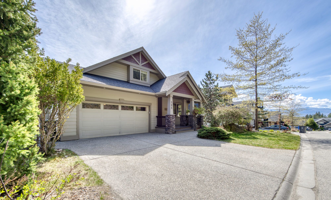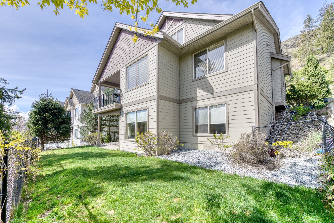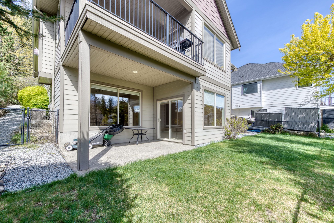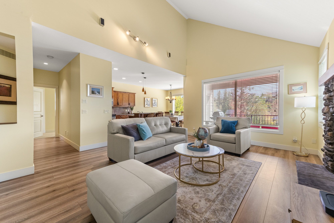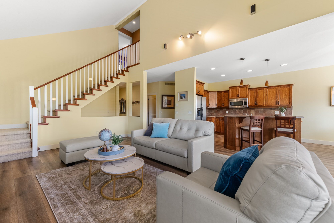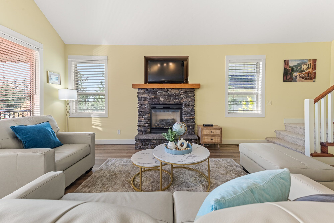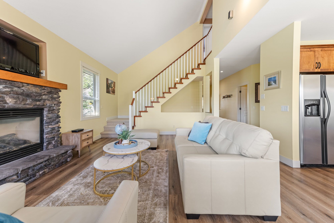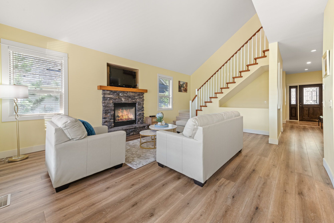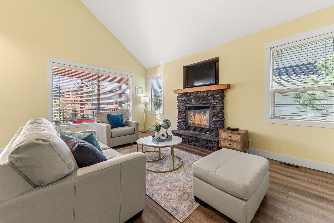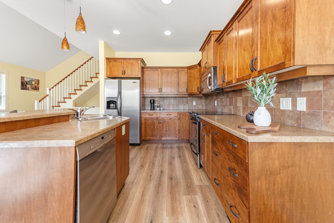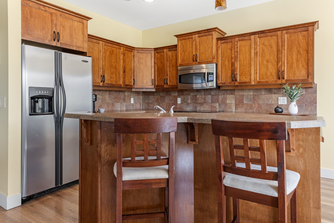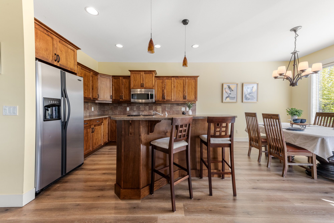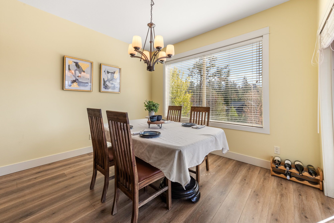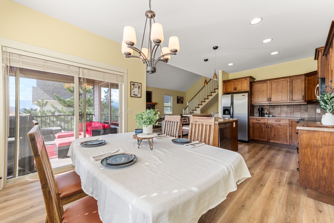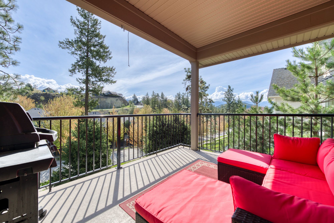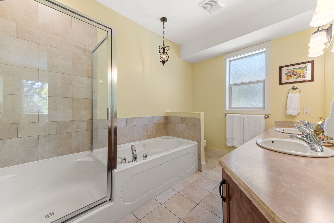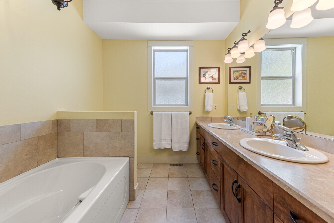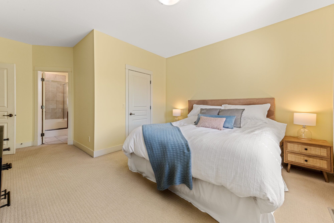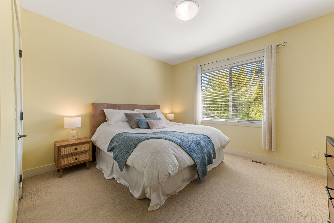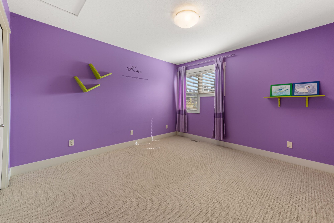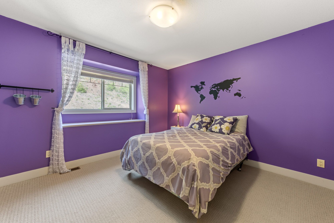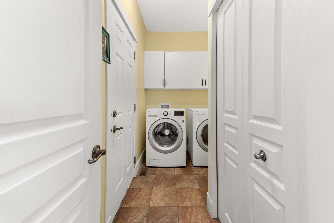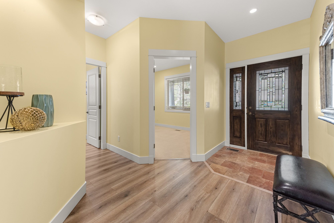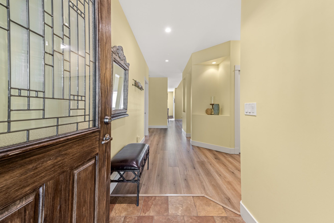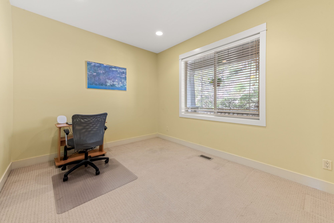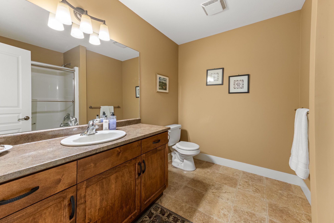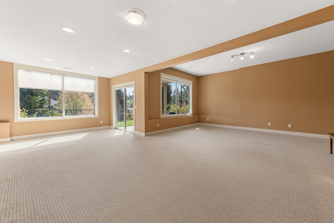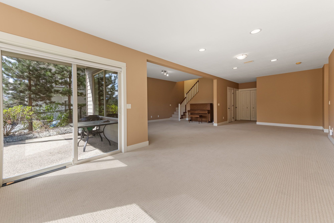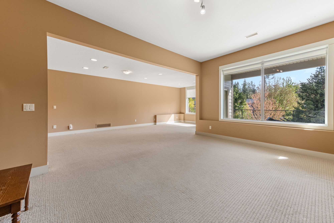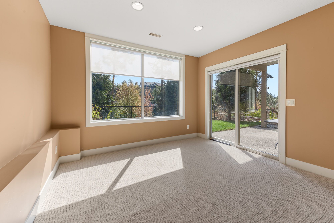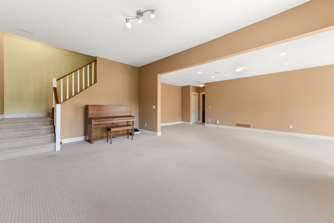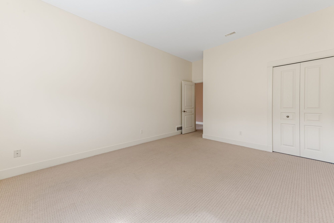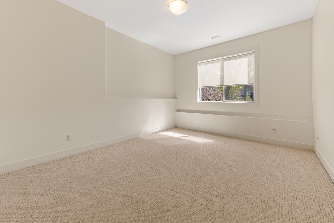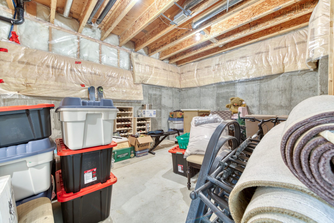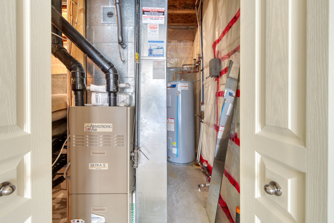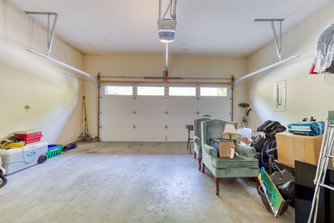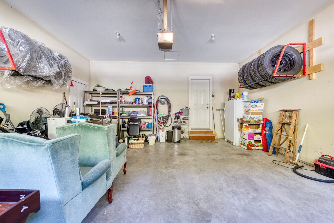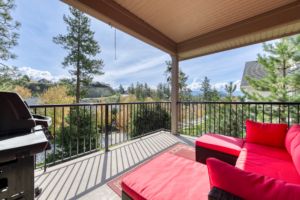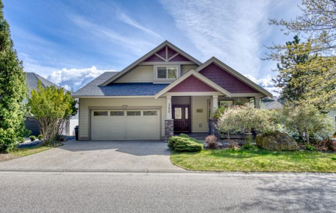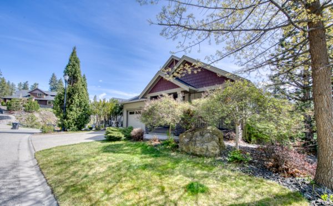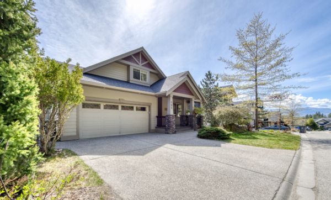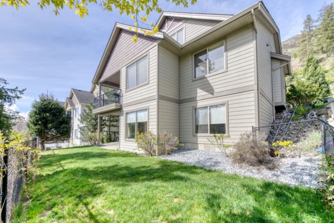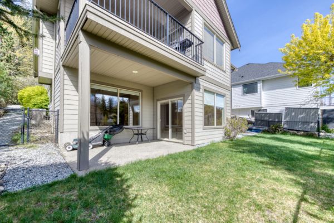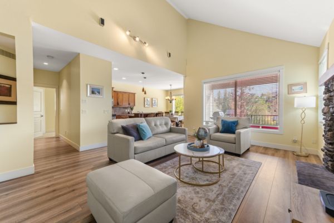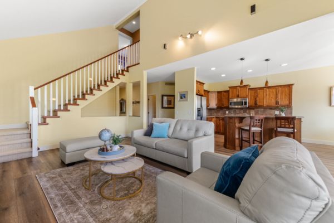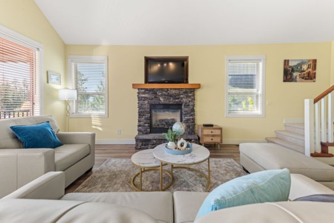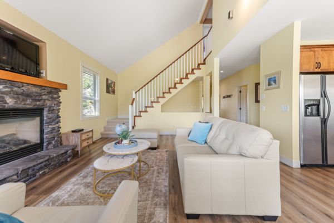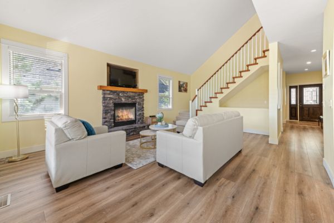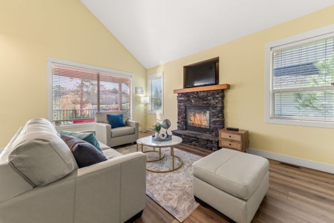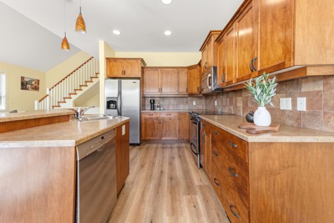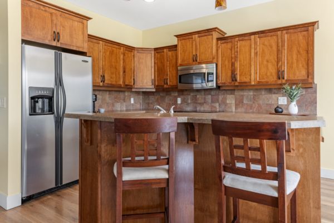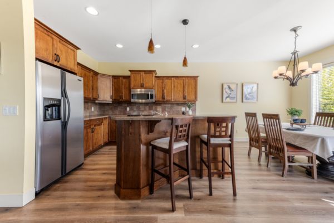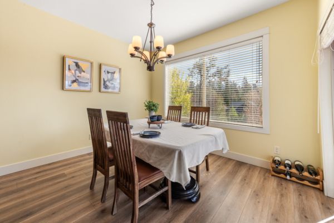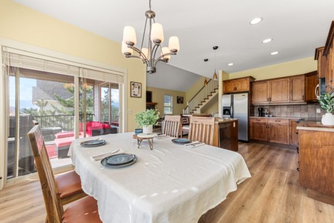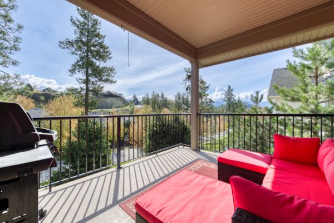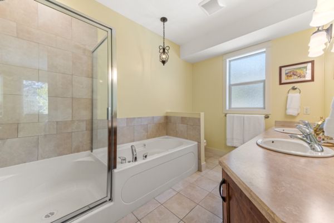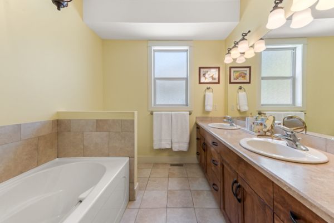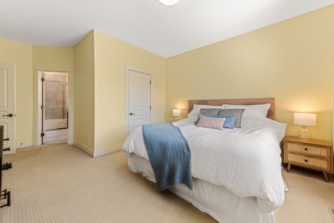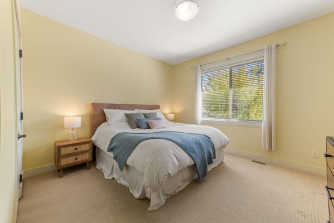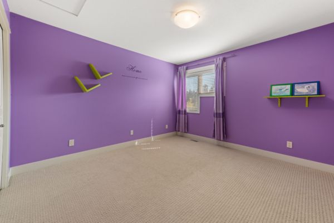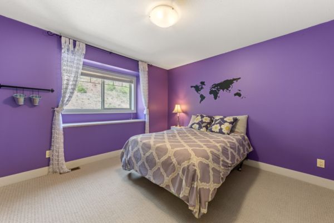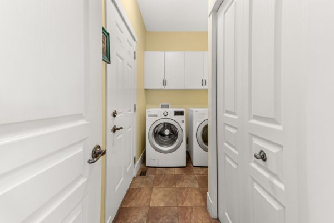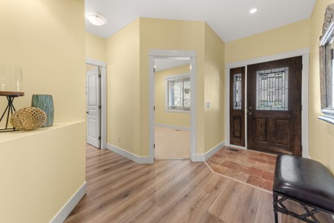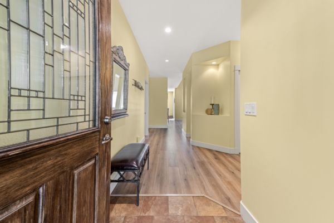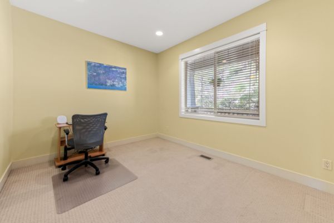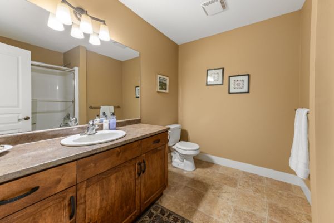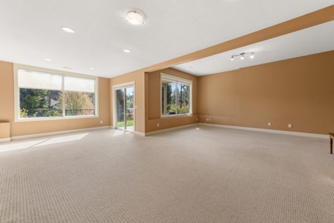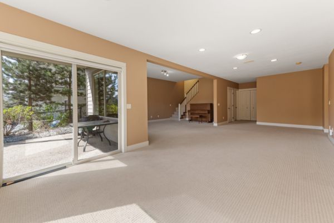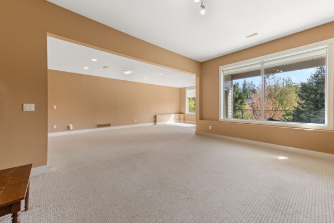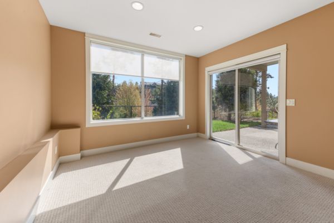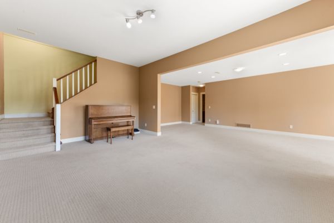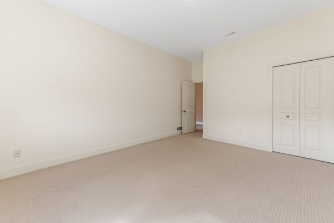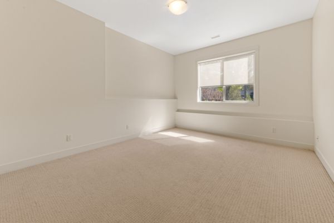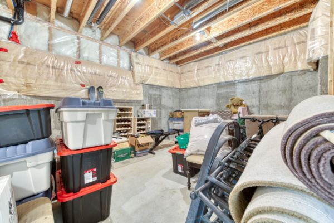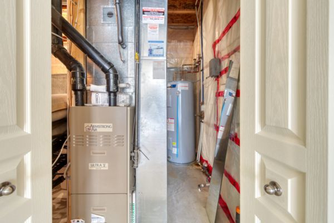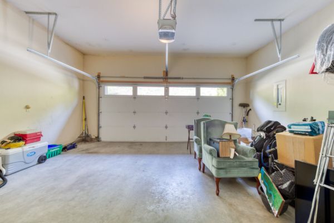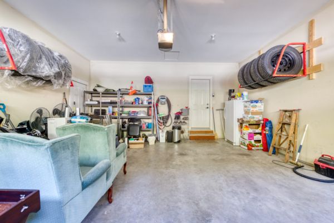Wilden Family Home
Spacious Wilden Family Home
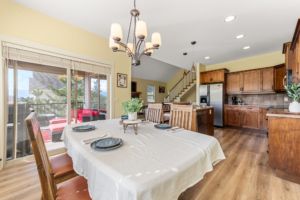
This lovely 3400 sq ft home is located in the highly desirable neighborhood of Wilden. This unique home offers the convenience of main-floor living with 2 additional bedrooms and a large walk-out basement to expand your living space.
The home features 4 bedrooms and 4 bathrooms including a main floor primary suite with ensuite bathroom offering double sinks and a relaxing soaker tub.
The upper level features 2 bedrooms and a full bath, making it the perfect space for guests or family members.
The finished above-ground walkout basement has 10 ft ceilings and features an additional bedroom and full bathroom, ample storage, and a large space for a family/games room and is perfect for entertaining.
Updated features of the home include:
- Multi-level walkouts
- Beautiful mountain view
- Suite potential
The low-maintenance landscaping is a breeze to care for, leaving you more time to enjoy the amenities the area has to offer.
Close to schools and hiking trails, this property offers the best of both worlds – a tranquil oasis and city amenities nearby. With no through traffic, the street offers lots of parking for both residents and guests. The double-car garage provides secure parking for your vehicles.
This house is perfect for empty nesters or families looking for a peaceful retreat. These original owners have cared for the property with pride, and now it’s time for a new family to make it their own.
learn more about Wilden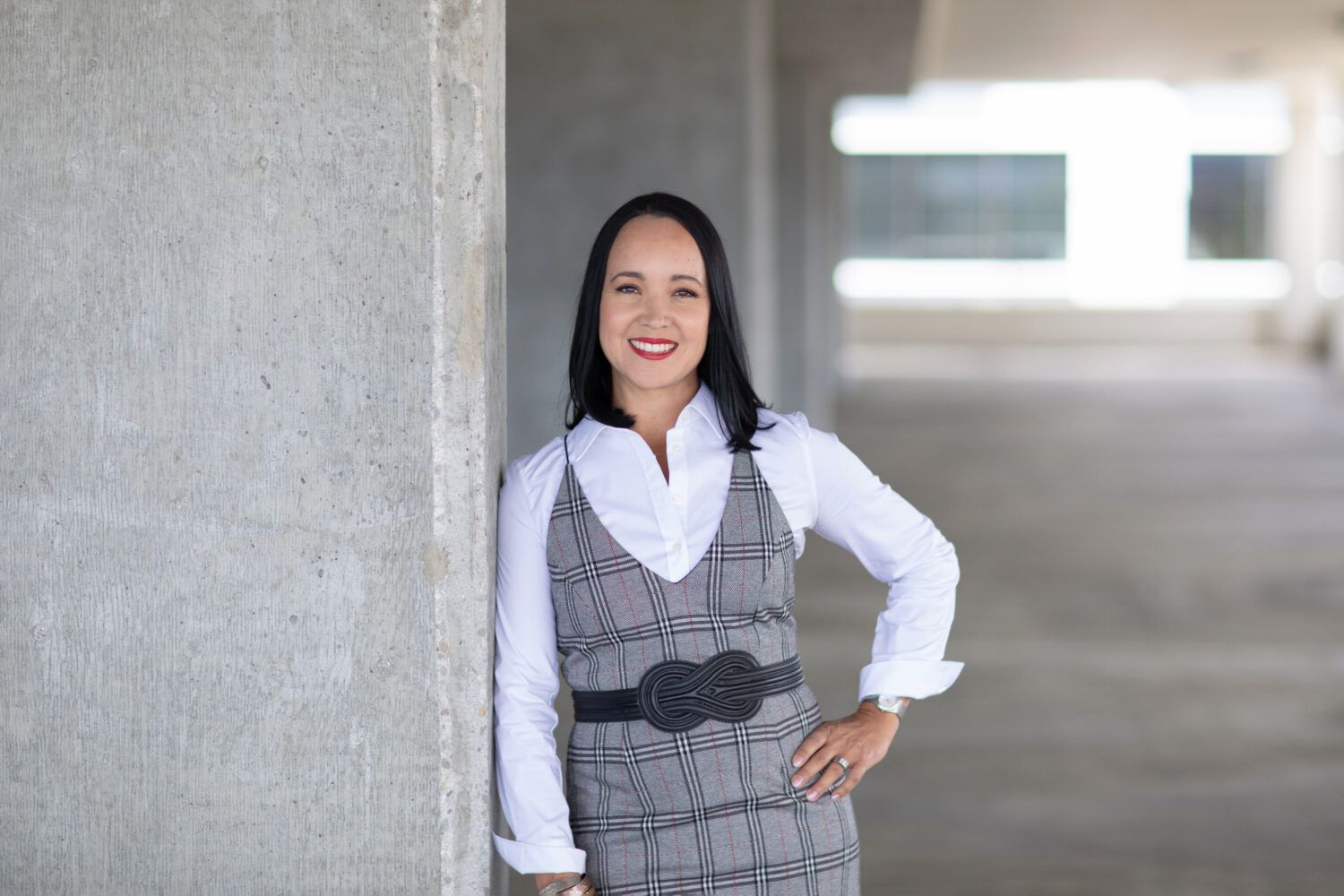
Mortgage Calculator
Schedule a Showing
To request a showing, give us a call or fill out the form below. 1-250-863-8810
Property Details
- MLS Number
- 10311405
- Property Type
- Family Home
- City
- Kelowna
- Year Built
- 2006
- Property Taxes
- $5,693
- Condo Fees
- $0
- Sewage
- Public Sewer
- Water Supply
- Municipal
- Lot Size
- 8279 acres
- Frontage
- Square Footage
- 3044 sqft
- Bedrooms
- 4
- Full Baths
- 6
- Half Baths
- Heating
- Forced Air
- Cooling
- Central Air
- Fireplaces
- Gas
- Basement
- Parking
- Garage
- 2 car
- Features
- Balcony
- Mountain View
- Private Entrance
- Suite Potential
- Workshop
- View
- Mountain
- Rooms
-
Living Room: 16'1" x 19'5"Dining Room: 12' x 9'Den: 13' x 9'11"Kitchen: 9'6" x 12'7"Primary: 13'2" x 19'2"Primary Ensuite: 11'3" x 8'2pc Bath (Main Level): 5'11" x 5'6"Laundry Room: 10'4" x 5'7"Bedroom (Upper): 12' x 11'6"Bedroom (Upper): 12' x 12'4pc Bath (Upper): 8'5" x 7'11"Family Room (Lower): 12'8" x 19'1"Rec Room (Lower): 12' x 35'4"Bedroom (Lower): 12'5" x 17'2"4pc Bath (Lower): 8'11" x 8'9Storage (Lower): 12'10" x 15'9"Utility Room (Lower): 4'8" x 8'10"

 1-1034 Martin Ave
1-1034 Martin Ave
