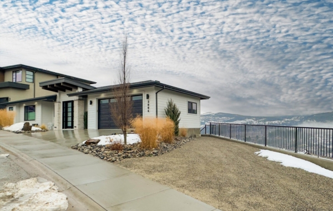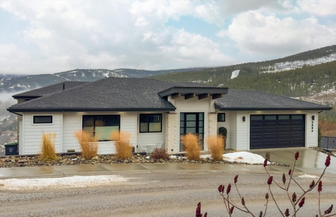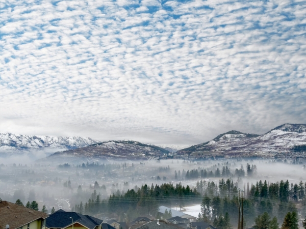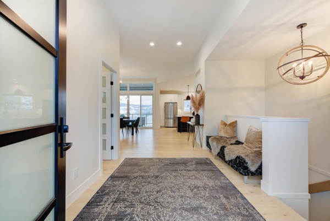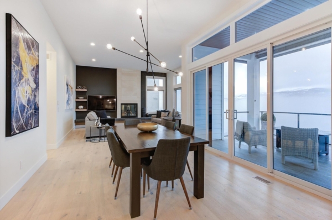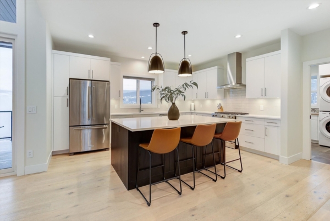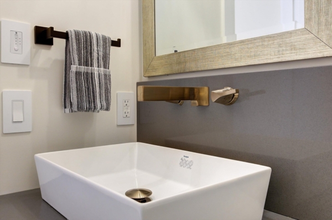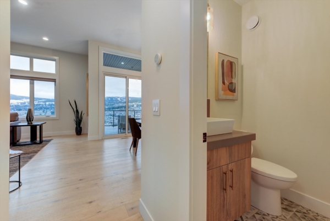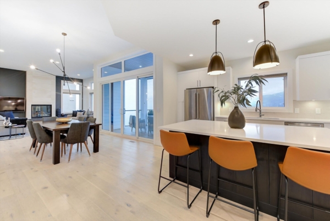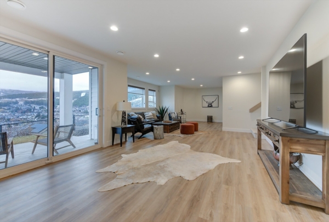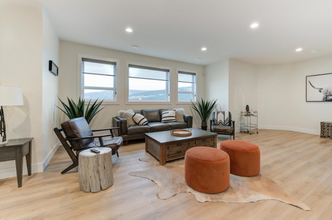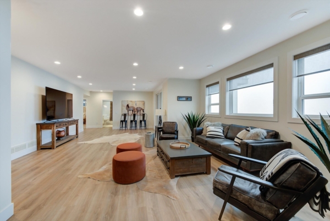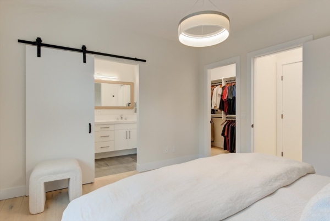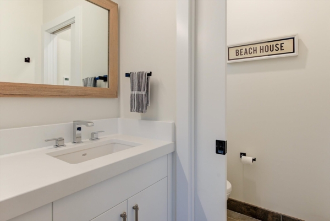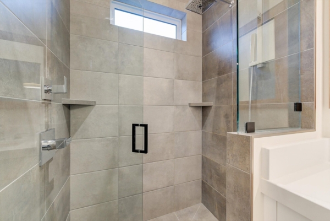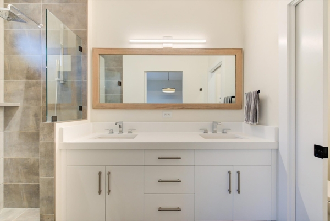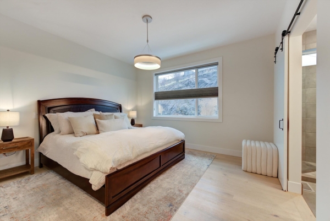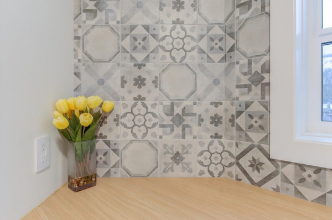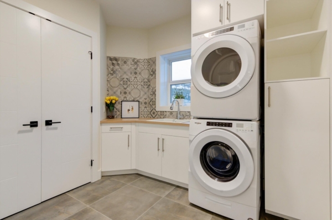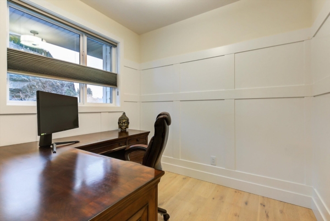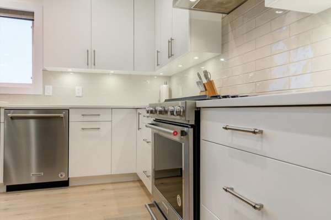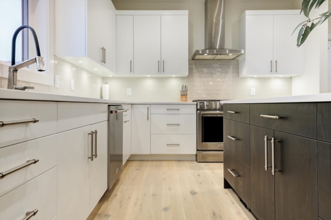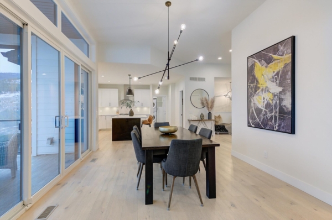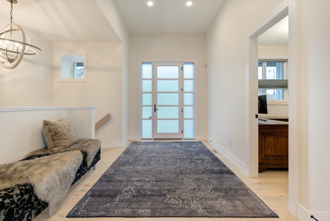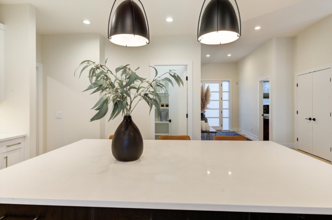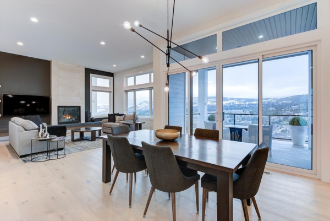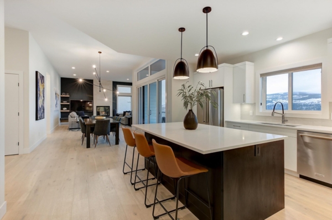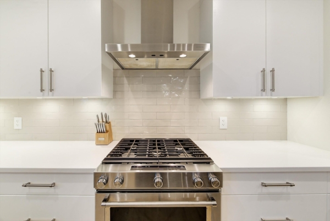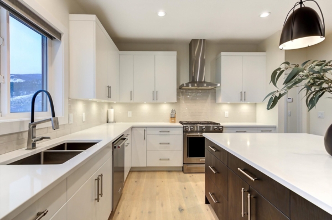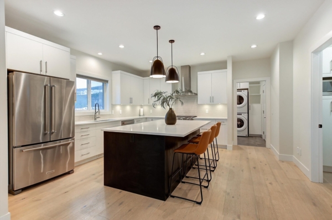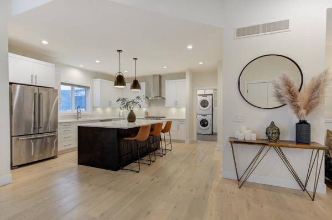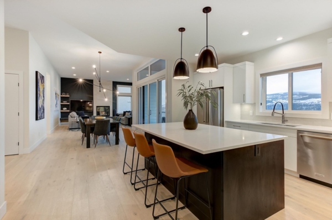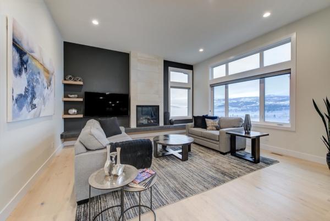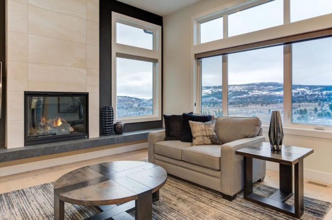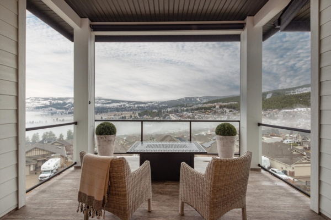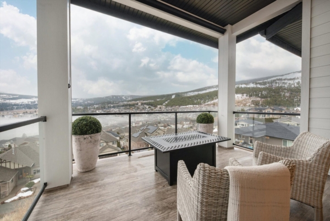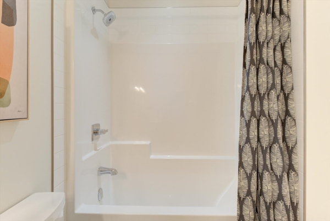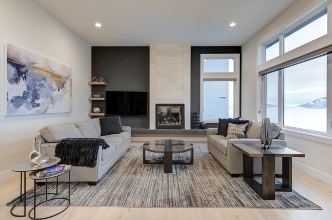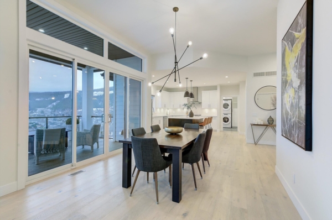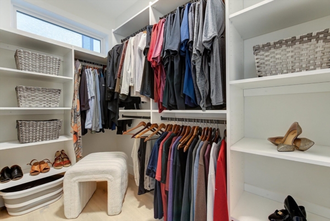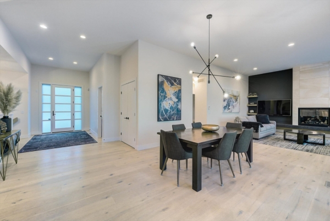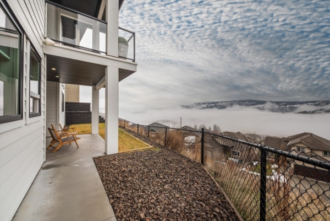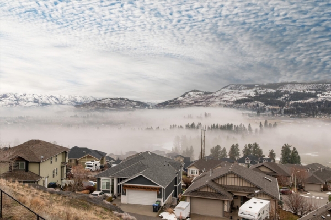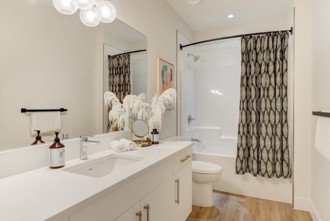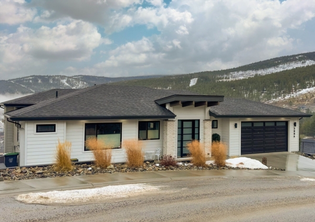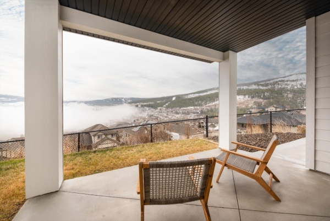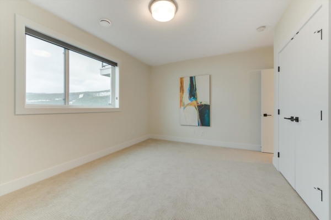Walk out rancher with views
Walk out rancher with views of the valley
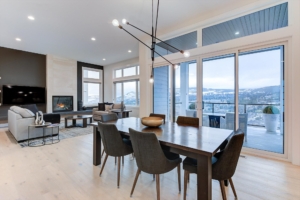 This stunning walkout rancher is perched above Smith Creek in West Kelowna with beautiful layered views of the city, mountains, and valley below.
This stunning walkout rancher is perched above Smith Creek in West Kelowna with beautiful layered views of the city, mountains, and valley below.
It has the WOW factor from the moment you pull up to the home. The striking black-on-white contrast gives this home incredible curb appeal.
When you enter the home you are greeted with big picture windows flooding the room with light. The sprawling main floor of this walk-out rancher is perfectly positioned to capture the stunning views while maintaining ultimate privacy.
The open plan features a bright white kitchen with a deep wood island. The timeless finishings are complemented by marbled quartz countertops and feature stainless steel appliances including a 5-burner gas stove. Just off the kitchen is a walk-in pantry, perfect for all your storage needs.
This home is a true entertainer’s dream with an open plan from the kitchen to the living area. The kitchen is overlooking the dining room with direct access to the upper deck, a perfect spot to enjoy a glass of wine after dinner. The living room features a gas fireplace with floor-to-ceiling tile surround and floating shelves overlooking the views.
This walk-out rancher is designed for one-level living complete with an office, large laundry room, and primary suite. This primary suite is just off the living room with a large walk-in closet and ensuite. The ensuite is equipped with a walk-in glass and tile shower, heated floors, double sinks, and walk-in closet.
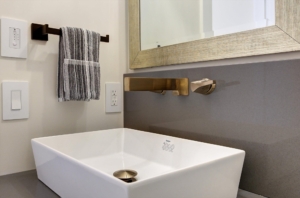 Additional features of the home include:
Additional features of the home include:
- Wide plank hardwood flooring
- Decorative tile in laundry and bathroom
- Heated floors in the ensuite
- Designer light fixtures
- Upgraded hardware and doors
- Wainscotting in office/den
- HVAC air recirculation system
- Large storage room
- Suite potential
The lower level of this walk-out rancher home extends the living space with a spacious games room and family room with access to the lower private patio. There are an additional 2 bedrooms and a full bathroom perfect for extended family or visiting guests. The lower-level patio overlooks the valley and offers full privacy from the neighbors.
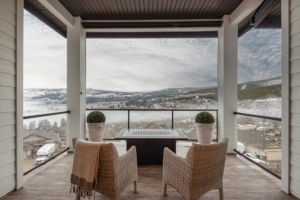 The yard is low-maintenance with a grassed area and room for a hot tub or lap pool. The exterior of the home offers RV or boat parking right on site. The double-car garage is finished with new epoxy flooring for the car enthusiast.
The yard is low-maintenance with a grassed area and room for a hot tub or lap pool. The exterior of the home offers RV or boat parking right on site. The double-car garage is finished with new epoxy flooring for the car enthusiast.
Located on a short no-through road with very little traffic, this walk-out rancher is just minutes from recreation including hiking and biking trails, golf courses, and fishing in Shannon Lake.
West Kelowna is home is award award-winning wineries and picturesque rolling vineyards. All the amenities you need are just minutes away in the Westbank shopping district.
learn more about Smith Creek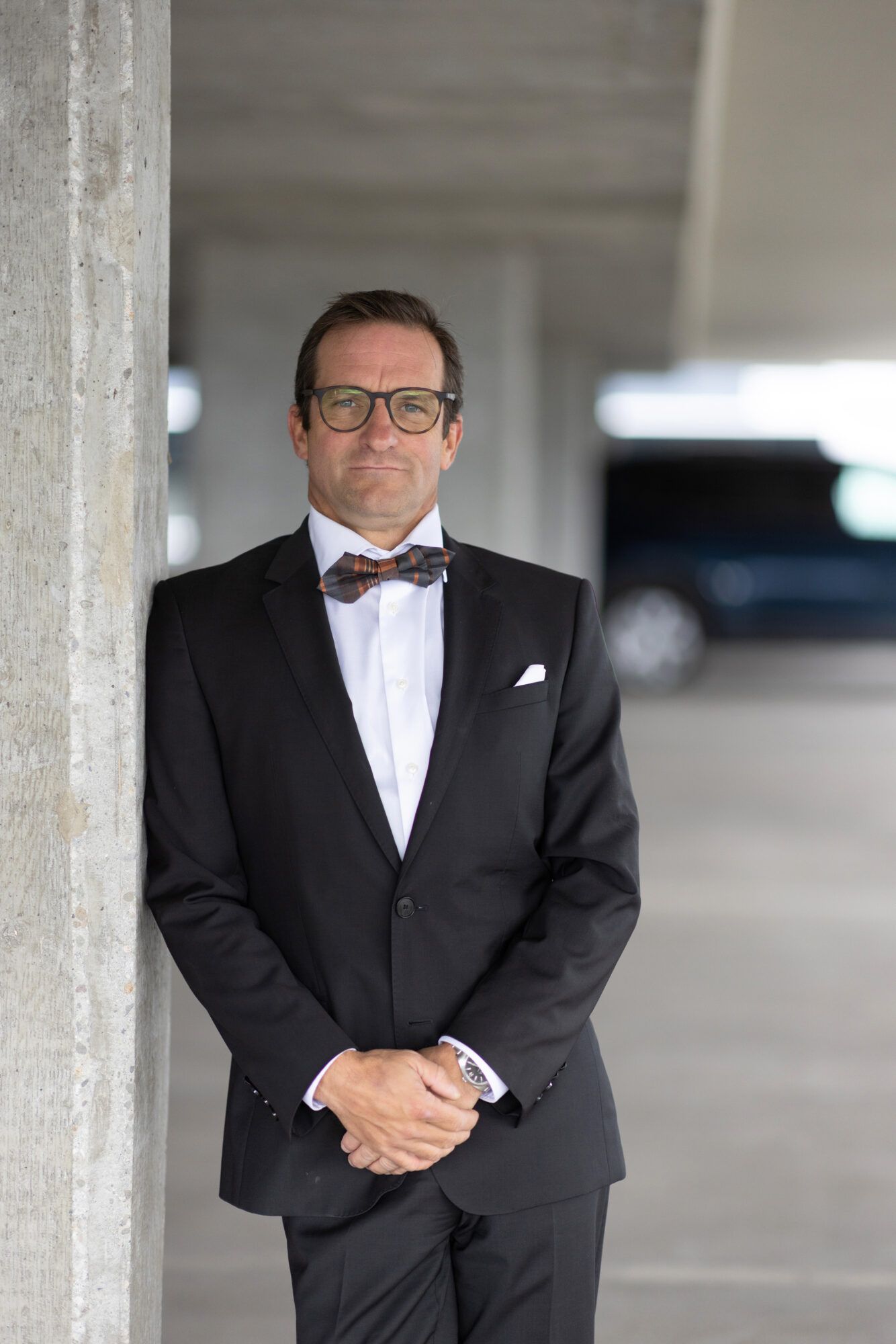
Mortgage Calculator
Schedule a Showing
To request a showing, give us a call or fill out the form below. 1-250-863-8810
Property Details
- MLS Number
- 10303366
- Property Type
- Rancher with Walk-Out Basement
- City
- West Kelowna
- Year Built
- 2019
- Property Taxes
- $5,334
- Condo Fees
- $0
- Sewage
- Water Supply
- Lot Size
- 0.26 acres
- Frontage
- Square Footage
- 3186 sqft
- Bedrooms
- 3
- Full Baths
- 2
- Half Baths
- 1
- Heating
- Cooling
- Fireplaces
- Gas
- Basement
- Walk out fully finished
- Parking
- Double car garage
- Garage
- Features
- Mountain View
- RV Parking
- Suite Potential
- View
- Mountain
- Valley
- Rooms
-
Kitchen: 17' 3" x 15' 11"Living room: 17' 3" x 15' 11"Dining room: 12' 3" x 14' 2"Primary Bedroom: 11' 10" x 13' 2"En-suite Bathroom:Den/Office: 8' 2" x 8' 9"Half Bathroom:Laundry: 10' 1" x 8' 1"Bedroom: 13' 6" x 15' 2"Bedroom: 15' 3" x 12' 0"Full Bathroom:Family room: 19' 5" x 37' 11"Storage: 13' 3" x 19' 7"

