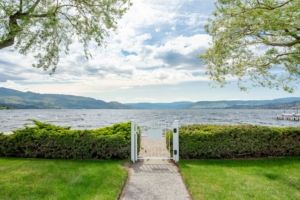 Waterfront Townhouse
Waterfront Townhouse
Live on the Lake in the Lower Mission in this low-maintenance newly renovated townhouse. This newly renovated waterfront condo is vacant and ready for immediate possession. Enjoy great lake views from each level. Whether you are looking for a year-round home or a vacation getaway, this waterfront recreation condo is for you! This 1500sq.ft townhouse is perfect for someone looking for the ultimate in Okanagan living. The location offers a great walk score and a quiet community feel.
This waterfront townhouse has been completely renovated with top-of-the-line finishings throughout featuring:
-
- wide plank hardwood flooring
- new gas fireplace with decorative surround
- wood and steel railing
- new trim and doors
- stunning bathrooms and kitchen

The kitchen in this waterfront recreation condo is perfectly positioned to be open to the living room with great views of Lake Okanagan. A wall was removed to open up and allow for a large center island to create the perfect space for entertaining. The solid wood cabinetry was done by award-winning Westwood Cabinets with glass features and is complemented by the stunning backsplash, white quartz counters, stainless steel appliances, and floating wood shelves.
The foyer was made into a usable space with heated floors, a sit-down bench with a custom seat, ample storage, and a glass door allowing light into the home. The master suite has shutters on the windows for privacy and opens to a walk-through closet leading to the ensuite bathroom. The main level is complete with a den which could be a second bedroom, second bathroom, and laundry room.
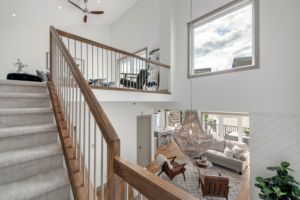
The open railing leads to the upper level which features a large flex room with a vaulted ceiling and access to the upper deck. The outdoor living space is set up to enjoy the best of living in the Okanagan. The upper deck is perfect for a waterfront recreation property as it offers privacy with spectacular views to watch the sunset over the Lake. The lower deck is a perfect spot to BBQ and enjoy a summer dinner. This waterfront townhouse is located in Lower Mission close to all amenities and services and is next to a green space with direct access to the beach!
Lower Mission

This desirable area of Kelowna is sought after because of its mature-level landscape and established communities with large parcels of land. This neighborhood is close to schools, recreation, amenities, and the shores and beaches of Lake Okanagan.
The Lower Mission is a diverse community comprised of family homes, luxury waterfront properties, retirement communities, townhouse and condominium units, and commercial, recreational, and agricultural. The family homes in Lower Mission are a mix of new builds and older homes and are typically on larger lots and offer privacy. This area is home to some of the most beautiful waterfront properties that offer the ultimate in Okanagan living. The multi-family units both townhouses and condominiums are located close to amenities and offer an affordable option for the area.

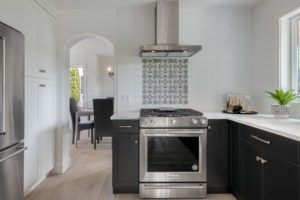 Walk into a contemporary luxury family home with extraordinary detail. Engineered Hardwood flooring stretches throughout the main living areas, enjoy luxurious light fixtures, contemporary cabinetry & handles, and custom tile backsplash featured beneath the hood fan. Seating for four around the custom island with contemporary detail, crisp granite countertops, smart pantry drawers, and Stainless KitchenAid appliances make this the perfect Renovated Family Home kitchen. Contemporary wainscoting surrounds the dining room and great room where you can relax and enjoy the bright and airy space. The laundry room space offers cabinetry and custom granite countertops, connected to the guest powder room adorning luxurious custom wallpaper.
Walk into a contemporary luxury family home with extraordinary detail. Engineered Hardwood flooring stretches throughout the main living areas, enjoy luxurious light fixtures, contemporary cabinetry & handles, and custom tile backsplash featured beneath the hood fan. Seating for four around the custom island with contemporary detail, crisp granite countertops, smart pantry drawers, and Stainless KitchenAid appliances make this the perfect Renovated Family Home kitchen. Contemporary wainscoting surrounds the dining room and great room where you can relax and enjoy the bright and airy space. The laundry room space offers cabinetry and custom granite countertops, connected to the guest powder room adorning luxurious custom wallpaper.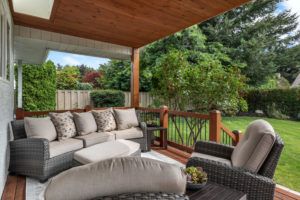 Off the kitchen/living area access the covered deck in the backyard. The large private backyard features large grass space and easy-to-maintain mature perennial gardens around the perimeter of this
Off the kitchen/living area access the covered deck in the backyard. The large private backyard features large grass space and easy-to-maintain mature perennial gardens around the perimeter of this  Sheer opulence is the best way to describe this spectacular 5900 sq.ft Mission estate. With over 1.5 million dollars spent creating the exterior setting and amazing pool this home and land is one of the best outdoor living spaces in all of Kelowna.
Sheer opulence is the best way to describe this spectacular 5900 sq.ft Mission estate. With over 1.5 million dollars spent creating the exterior setting and amazing pool this home and land is one of the best outdoor living spaces in all of Kelowna.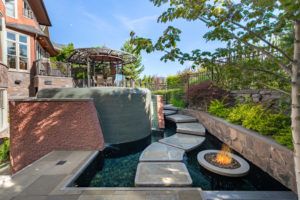
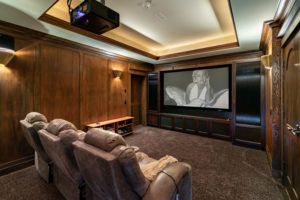 THE FINEST THINGS IN LIFE
THE FINEST THINGS IN LIFE