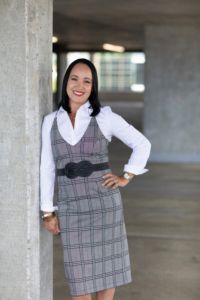Contact.
Questions About Real Estate? We Are Here to Help.
The team at Vrecko Real Estate Group has a commitment to stay connected and be available for your calls and requests. We are here to answer any questions about real estate and guide you through this complex transaction.
You can reach us day or night directly on our cell phone or email us at any time.




