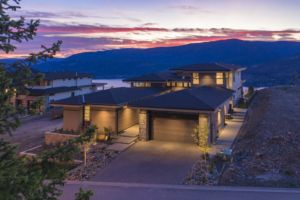 Award-Winning Home
Award-Winning Home
The stunning architecture of this award-winning home is as breathtaking as the views it offers from the moment you walk in. This 4800 sqft custom home was designed to capture the essence of Okanagan living inside and out. Up for 3 Okanagan Housing Awards of Excellence including “best courtyard space”, the attention to detail and craftsmanship is apparent throughout. Located in the sought-after Wilden neighborhood in North Glenmore, this home does not disappoint.
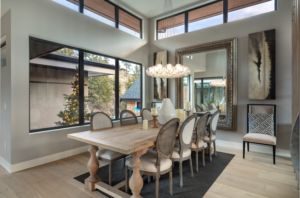 Main Level
Main Level
The center of this stunning award-winning home is anchored by an open living and dining area. The formal dining room is framed by glass windows and wood accents and features a custom hand-blown glass light fixture. The living room overlooks the backyard and pool deck with the main focal piece being the beautiful linear fireplace. The use of floating wood panels allows the light and views to continuously flow from room to room.
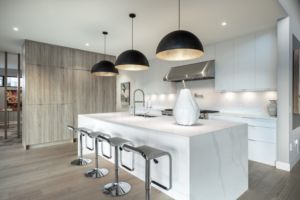 Luxury Kitchen
Luxury Kitchen
The sleek kitchen design features flat white cabinetry complemented by a Beachwood floating wall with cabinetry. Top-of-the-line 5ft Thermador gas stove with dual ovens, 6 burners with grill, and a convenient pot filler. Off the kitchen is a beverage center, butler pantry, and unique studio space with its own ensuite and access to the pool deck, perfect for a painting studio, yoga room, or home office.
North Wing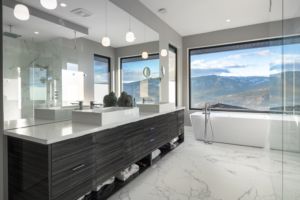
The north wing of the award-winning home leads upstairs to the master living space. This area features a home gym and a large master bedroom with a wall of custom Brillante built-in cabinetry. Wake up to the panoramic lake views and enjoy a coffee on the upper deck. The master suite is complete with a large walk-in closet and a stunning master ensuite bathroom with a large walk-in shower and floating soaker tub under the picture window. A perfect place to retreat!
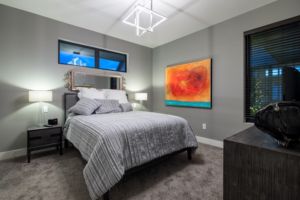
South Wing
The south wing of the award-winning home is set up for family and guests. There are 2 full bedrooms with a large bathroom in between, with direct access by both bedrooms, the layout allows for space and separation.
Lower Level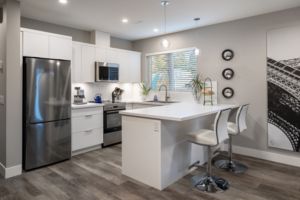
The lower level is divided between the main house and the guest/nanny suite. Currently set up as a home office, this award-winning space has so many possibilities. There is a space ready for your design ideas, a wine cellar, and room for a home theatre. The 591 sqft legal suite has a separate entrance and has been completely soundproofed with extra insulation, Donna Conna Board, and double drywall for extra sound privacy. This one-bedroom suite is complete with a full kitchen, large living room, full bathroom, and laundry. A preface space for the nanny, extended guests. family, student, or caregiver.
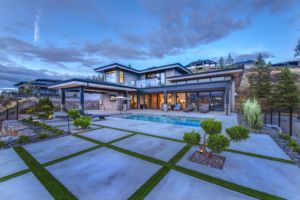 Outdoor Living
Outdoor Living
Worthy of the nomination for “best outdoor living space”, the exceptional outdoor patio is perfect for enjoying the Okanagan Lifestyle. Featuring a saltwater concrete pool with a tanning deck and LED lighting, and multiple seating areas to take in the spectacular view. Relax and enjoy a glass of wine poolside while watching your favorite movie on the outdoor screen.
The oversized garage has 3 bays, perfect for an additional car or boat. With the oversized height of the garage, there is plenty of room for a lift.
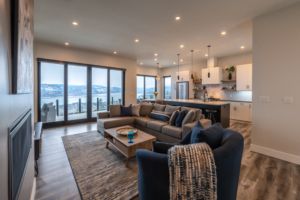 Welcome to 2930 Outlook Way, a luxurious custom-built 4 Bed 4 Bath home located on Naramata Bench, set on a peaceful setting with spectacular lake views. The home is within a stone’s throw of the famous KVR trail with easy access to recreation activities such as cycling, hiking, and other outdoor activities.
Welcome to 2930 Outlook Way, a luxurious custom-built 4 Bed 4 Bath home located on Naramata Bench, set on a peaceful setting with spectacular lake views. The home is within a stone’s throw of the famous KVR trail with easy access to recreation activities such as cycling, hiking, and other outdoor activities. 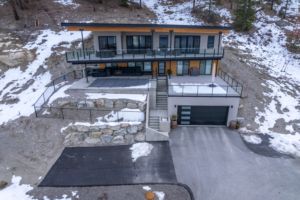 suites and the upper level have separate entrances to the 600 sqft deck with a pool with sweeping views of rolling vineyards, orchards, and the Okanagan Lake.
suites and the upper level have separate entrances to the 600 sqft deck with a pool with sweeping views of rolling vineyards, orchards, and the Okanagan Lake.
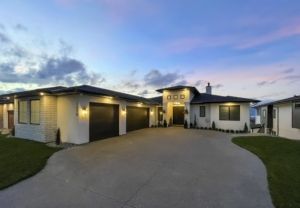 Welcome to 1570 Antler Court of Upper Mission. Located in one of the most sought-after
Welcome to 1570 Antler Court of Upper Mission. Located in one of the most sought-after 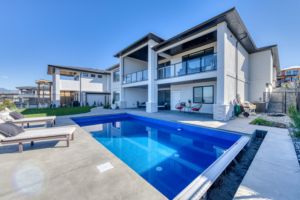
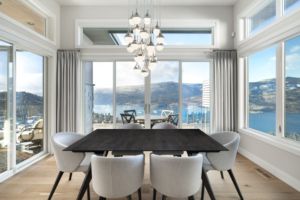
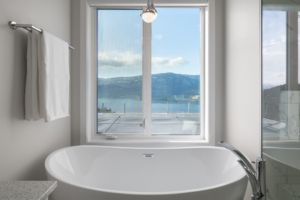
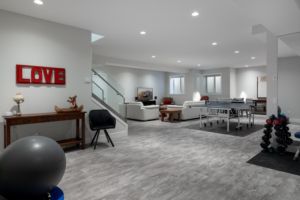 Lower Level
Lower Level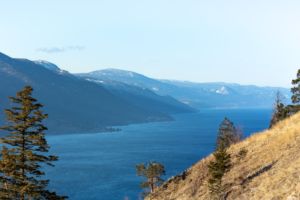
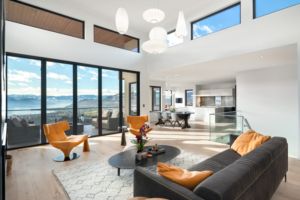
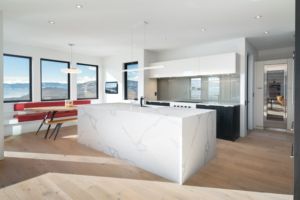 Top of The Line Kitchen
Top of The Line Kitchen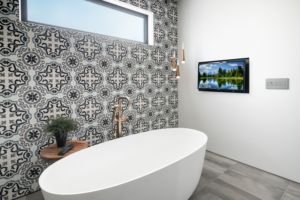
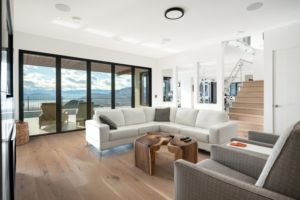
 Award-Winning Home
Award-Winning Home Main Level
Main Level Luxury Kitchen
Luxury Kitchen


 Outdoor Living
Outdoor Living Sheer opulence is the best way to describe this spectacular 5900 sq.ft Mission estate. With over 1.5 million dollars spent creating the exterior setting and amazing pool this home and land is one of the best outdoor living spaces in all of Kelowna.
Sheer opulence is the best way to describe this spectacular 5900 sq.ft Mission estate. With over 1.5 million dollars spent creating the exterior setting and amazing pool this home and land is one of the best outdoor living spaces in all of Kelowna.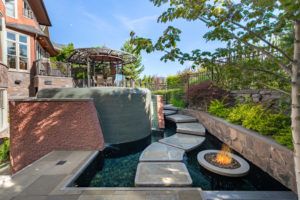
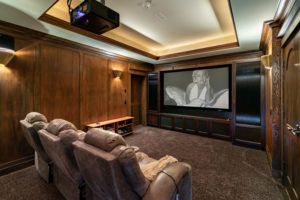 THE FINEST THINGS IN LIFE
THE FINEST THINGS IN LIFE