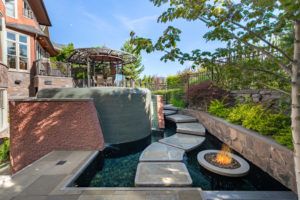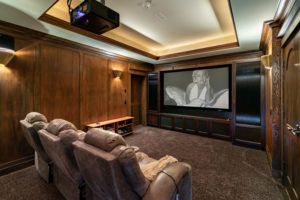A concrete architectural masterpiece floating on water was the vision of architect Al Truss when designing this one-of-a-kind home. The view from the floating walkway is spectacular as it flows right through the home to the infinity pool overlooking the vineyard, city, and lake.
- 4 Bedrooms & 3.5 Bathrooms
- Master suite with double glass shower & soaker tub
- Top-of-the-line kitchen with double ovens
- Kitchen pass through to outdoor space
- Xeriscaped yard with saltwater pool
- Media room, gym, and wet bar
The home is a true contemporary statement with an industrial feel featuring concrete walls and ceilings, exposed pipes and ducts, high-quality commercial doors and windows, and perfectly complemented and warmed by European oak wooden floors.
As a centerpiece for the home, there is a 2 story glass staircase with floating concrete steps and steel railings.
The living space of the home is 4000 sq.ft and spans over 3 floors with 4 bedrooms, 4 bathrooms, an office, media room, gym, wet bar, and an open living room, dining room, and kitchen.
The kitchen is equipped with top-of-the-line appliances including double ovens and a built-in espresso maker. The kitchen is open to the outdoor living space with nano doors and a nano pass-through window with an outdoor eating bar.
The exterior of this Kelowna home is xeriscaped and features a saltwater infinity pool and hot tub with tile waterfall, multiple sitting areas including a gas fireplace, and a rooftop patio.
You have never seen anything like it.

 Sheer opulence is the best way to describe this spectacular 5900 sq.ft Mission estate. With over 1.5 million dollars spent creating the exterior setting and amazing pool this home and land is one of the best outdoor living spaces in all of Kelowna.
Sheer opulence is the best way to describe this spectacular 5900 sq.ft Mission estate. With over 1.5 million dollars spent creating the exterior setting and amazing pool this home and land is one of the best outdoor living spaces in all of Kelowna.
 THE FINEST THINGS IN LIFE
THE FINEST THINGS IN LIFE