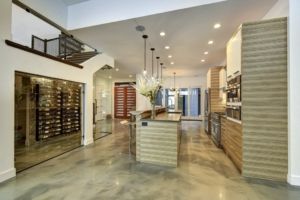 Proudly presenting 1085 Westpoint Drive located in the sought-after Woodland Hills Estates in Lower Mission. This 4 Bed 4 Bath with a private courtyard and separate home office space is ideally located minutes to the water with an abundance of hiking trails just steps from the front door. Combining all the elements of wood, steel, concrete, and stone gives this home a modern industrial feel. The front of the home opens into a courtyard that’s a perfect place for all your summer parties.
Proudly presenting 1085 Westpoint Drive located in the sought-after Woodland Hills Estates in Lower Mission. This 4 Bed 4 Bath with a private courtyard and separate home office space is ideally located minutes to the water with an abundance of hiking trails just steps from the front door. Combining all the elements of wood, steel, concrete, and stone gives this home a modern industrial feel. The front of the home opens into a courtyard that’s a perfect place for all your summer parties.
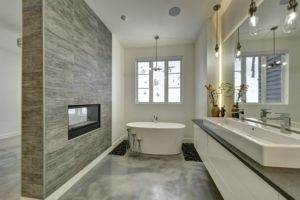 The main level of this luxury home opens to the spacious foyer with a show-stopping temperature-controlled wine cellar with a glass wall and cork detailing. The one-of-a-kind gourmet kitchen features a connecting butler’s pantry and a climate-controlled glass cooler with concrete walls. The finishing details of the kitchen give a sleek modern look that features a live edge maple countertop, custom cabinetry, and Jen-Air stainless steel appliances. Walk to the sun-drenched living space with transom windows and a 12ft ceiling that compliments the stunning floor plan. Heated polished concrete floors run throughout this open-concept plan. The Master Suite on the main floor is a true retreat with a double-sided fireplace, free-standing soaker tub & luxurious glass steam shower.
The main level of this luxury home opens to the spacious foyer with a show-stopping temperature-controlled wine cellar with a glass wall and cork detailing. The one-of-a-kind gourmet kitchen features a connecting butler’s pantry and a climate-controlled glass cooler with concrete walls. The finishing details of the kitchen give a sleek modern look that features a live edge maple countertop, custom cabinetry, and Jen-Air stainless steel appliances. Walk to the sun-drenched living space with transom windows and a 12ft ceiling that compliments the stunning floor plan. Heated polished concrete floors run throughout this open-concept plan. The Master Suite on the main floor is a true retreat with a double-sided fireplace, free-standing soaker tub & luxurious glass steam shower.
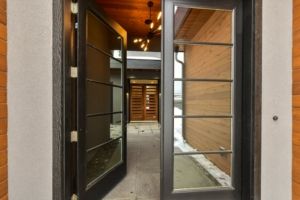 An upper-level bonus room is wired for media & and features a marble-accented wet bar with a wine cooler. Glimpses of the lake are beyond the nano-doors to the private upper patio. Two more generous bedrooms complete the upper-level floor plan. Low-maintenance landscaping surrounds the home and the private backyard provides a perfect spot for alfresco dining. This home will check all your boxes, located within an easy commute to all amenities, services, and recreation that the Lower Mission has to offer.
An upper-level bonus room is wired for media & and features a marble-accented wet bar with a wine cooler. Glimpses of the lake are beyond the nano-doors to the private upper patio. Two more generous bedrooms complete the upper-level floor plan. Low-maintenance landscaping surrounds the home and the private backyard provides a perfect spot for alfresco dining. This home will check all your boxes, located within an easy commute to all amenities, services, and recreation that the Lower Mission has to offer.

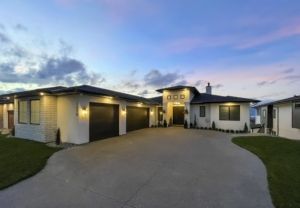 Welcome to 1570 Antler Court of Upper Mission. Located in one of the most sought-after
Welcome to 1570 Antler Court of Upper Mission. Located in one of the most sought-after 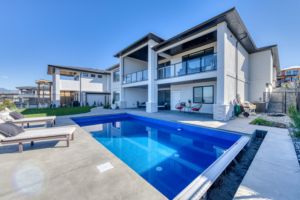
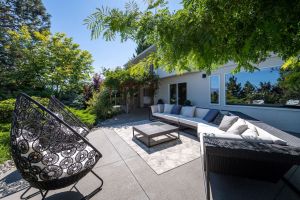 The views from this incredible home capture the different layers of the Okanagan. From the stunning lakeviews to the rolling vineyards through the mature evergreens that offer privacy and shade. The home sits on a meticulously maintained landscape surrounded by mature trees allowing ultimate privacy with incredible outdoor living spaces. The beautiful white exterior is accented by the dome-shaped awnings framing the windows giving a Parisian feel to this Okanagan luxury home.
The views from this incredible home capture the different layers of the Okanagan. From the stunning lakeviews to the rolling vineyards through the mature evergreens that offer privacy and shade. The home sits on a meticulously maintained landscape surrounded by mature trees allowing ultimate privacy with incredible outdoor living spaces. The beautiful white exterior is accented by the dome-shaped awnings framing the windows giving a Parisian feel to this Okanagan luxury home.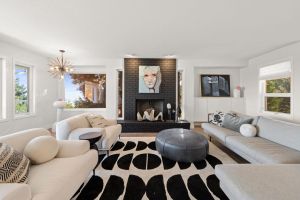 Completely updated 3100 sq ft rancher with walkout basement, boasts 3 bedrooms and den, 2.5 bathrooms, and has abundant space for gatherings and many areas to relax and entertain guests. The large living area has plenty of natural light and features a contemporary wood-burning fireplace that’s a real showstopper. This area opens to the dining room, complimented by a designer chandelier and large bay windows. The kitchen features open floating shelves and terrazzo countertops that seamlessly blend with the stainless steel appliances including a Bertazzoni induction stove top for an additional elevated culinary experience. Overlooking a bright breakfast nook that leads to a beautiful balcony with views of rolling vineyards and the Okanagan Lake.
Completely updated 3100 sq ft rancher with walkout basement, boasts 3 bedrooms and den, 2.5 bathrooms, and has abundant space for gatherings and many areas to relax and entertain guests. The large living area has plenty of natural light and features a contemporary wood-burning fireplace that’s a real showstopper. This area opens to the dining room, complimented by a designer chandelier and large bay windows. The kitchen features open floating shelves and terrazzo countertops that seamlessly blend with the stainless steel appliances including a Bertazzoni induction stove top for an additional elevated culinary experience. Overlooking a bright breakfast nook that leads to a beautiful balcony with views of rolling vineyards and the Okanagan Lake.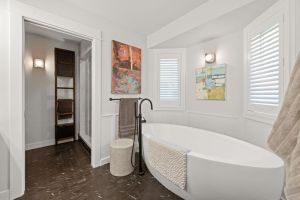
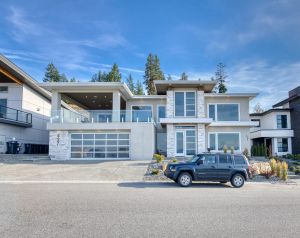 Welcome to 427 Hawk Hill Drive, builder’s own home – a modern, luxurious Kettle Valley home boasting natural light and open-concept living. Located in the prestigious Upper Mission, this impressive home offers a total of 6 bedrooms and 5 bathrooms including the 2-bedroom legal suite with a
Welcome to 427 Hawk Hill Drive, builder’s own home – a modern, luxurious Kettle Valley home boasting natural light and open-concept living. Located in the prestigious Upper Mission, this impressive home offers a total of 6 bedrooms and 5 bathrooms including the 2-bedroom legal suite with a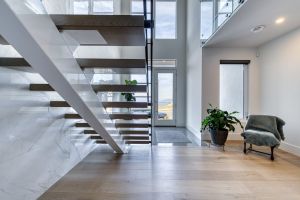 Enter into the stunning 2 story foyer featuring a breathtaking suspended stair system and marble tile feature wall. Continue up to the main upper level with 10ft ceilings throughout and into the luxury kitchen. This kitchen does not disappoint, bringing together modern features and convenience, with a 10ft Silestone island, and all
Enter into the stunning 2 story foyer featuring a breathtaking suspended stair system and marble tile feature wall. Continue up to the main upper level with 10ft ceilings throughout and into the luxury kitchen. This kitchen does not disappoint, bringing together modern features and convenience, with a 10ft Silestone island, and all 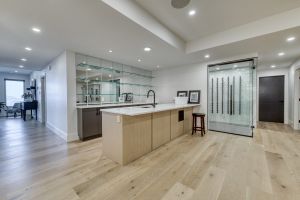 Lower Floor
Lower Floor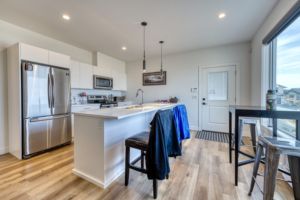 Legal 2 Bedroom Suite
Legal 2 Bedroom Suite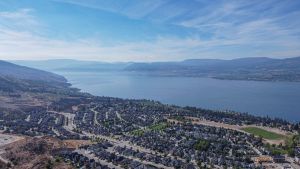 Upper Mission
Upper Mission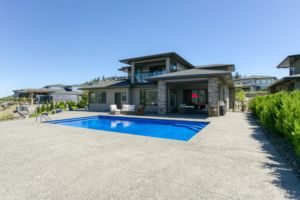 Wilden Luxury Home
Wilden Luxury Home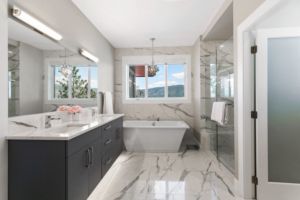 Luxury Living
Luxury Living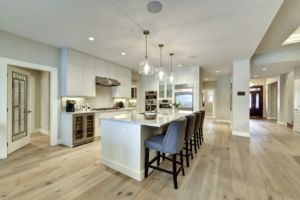 Equally impressive is the upper floor featuring an additional master suite and bedroom with ensuite. The main bedroom provides access to the balcony looking over the pool and incredible views. The ensuite is breathtaking, with floor-to-ceiling tile access to the giant walk-in closet.
Equally impressive is the upper floor featuring an additional master suite and bedroom with ensuite. The main bedroom provides access to the balcony looking over the pool and incredible views. The ensuite is breathtaking, with floor-to-ceiling tile access to the giant walk-in closet.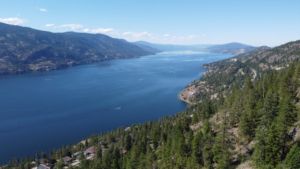
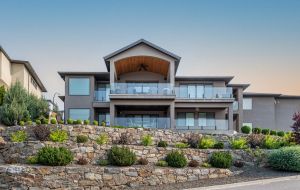 Lakeview Heights Property
Lakeview Heights Property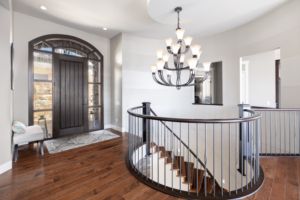 Main Level
Main Level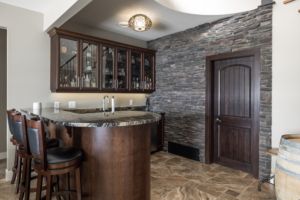
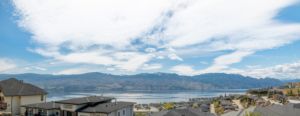
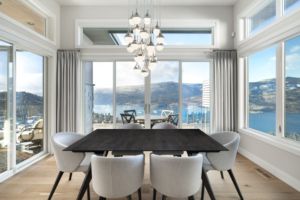
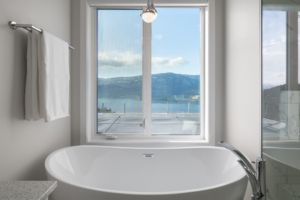
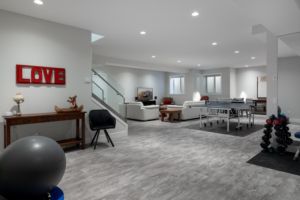 Lower Level
Lower Level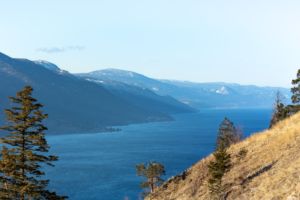
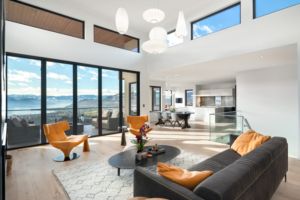
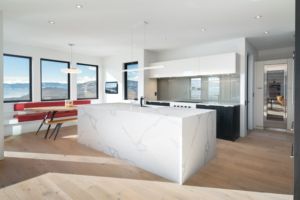 Top of The Line Kitchen
Top of The Line Kitchen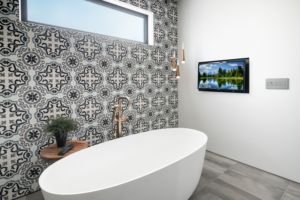
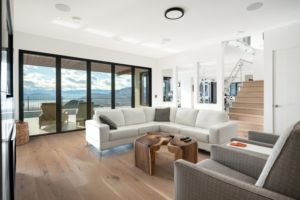
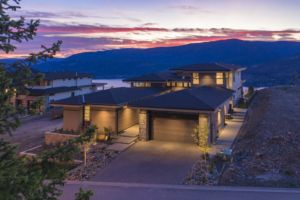 Award-Winning Home
Award-Winning Home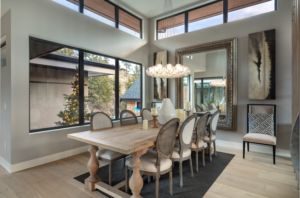 Main Level
Main Level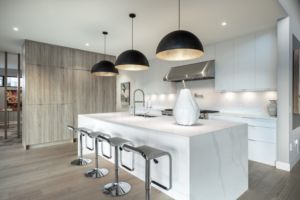 Luxury Kitchen
Luxury Kitchen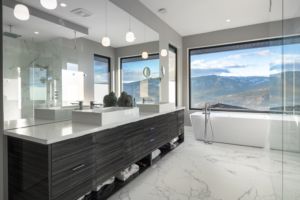
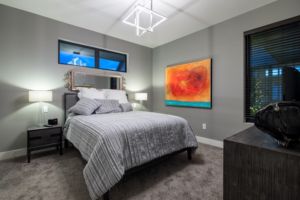
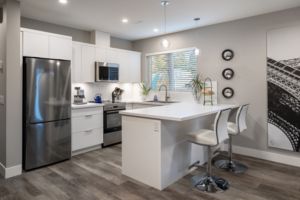
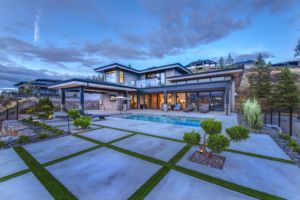 Outdoor Living
Outdoor Living