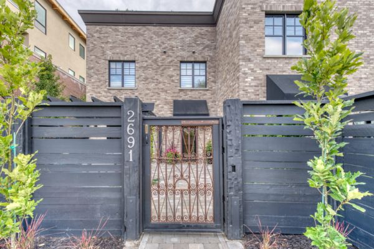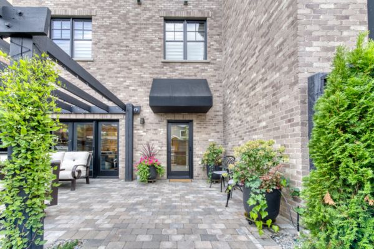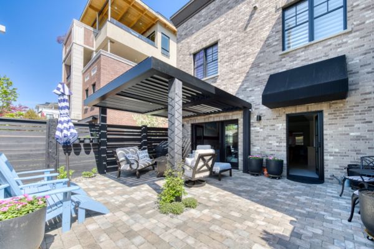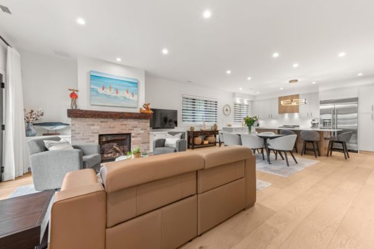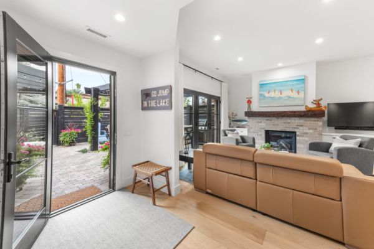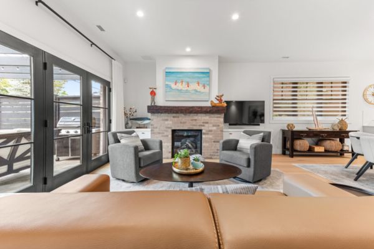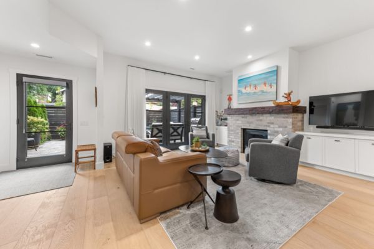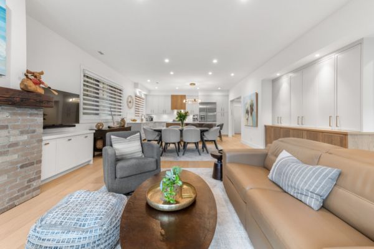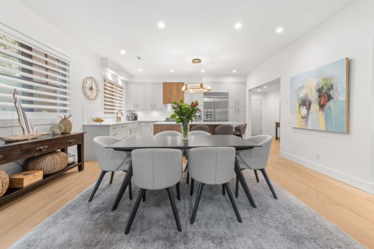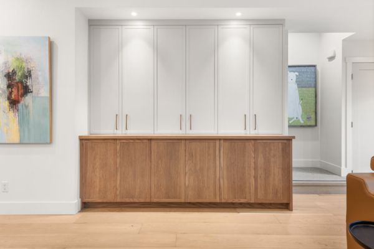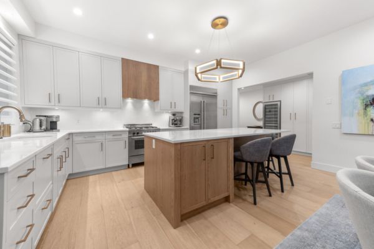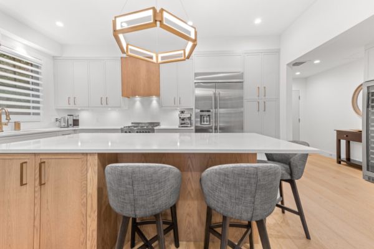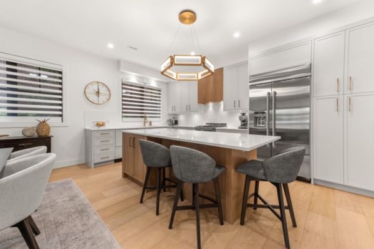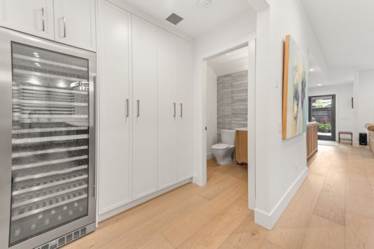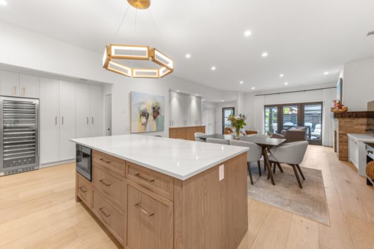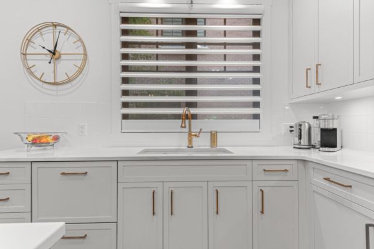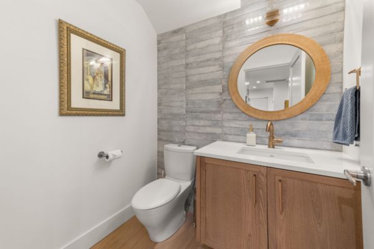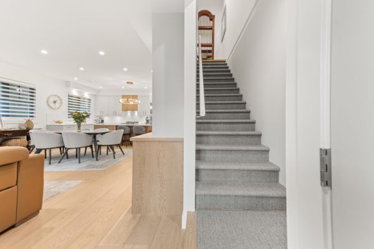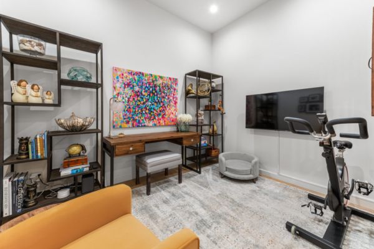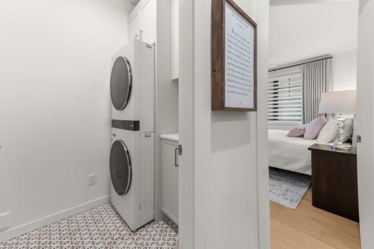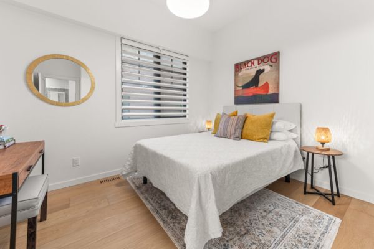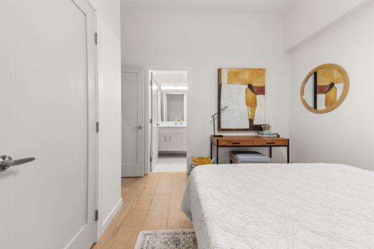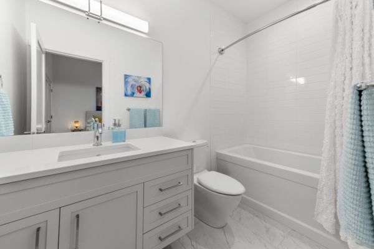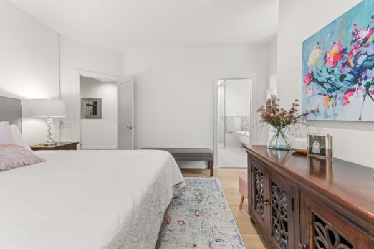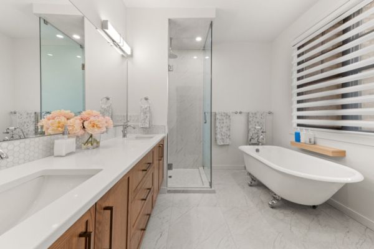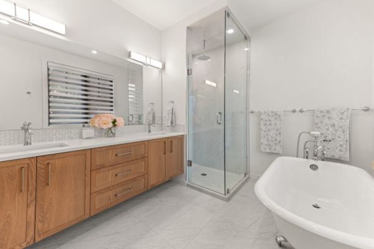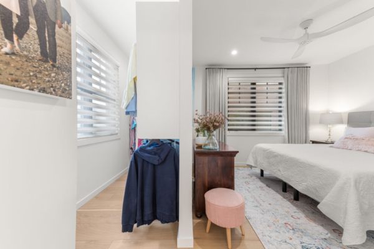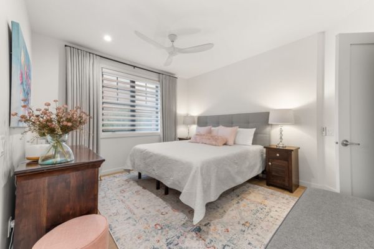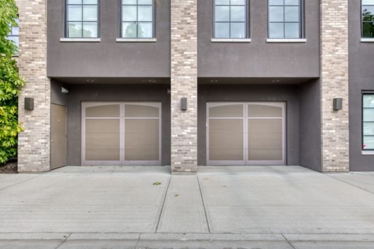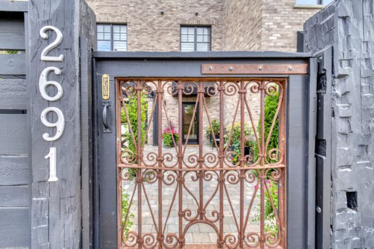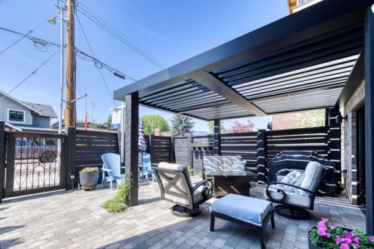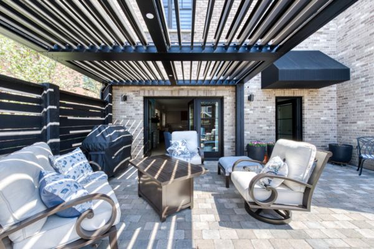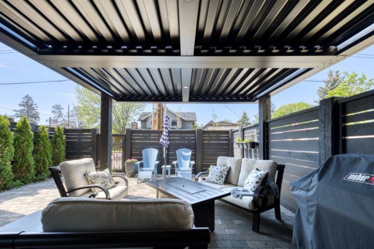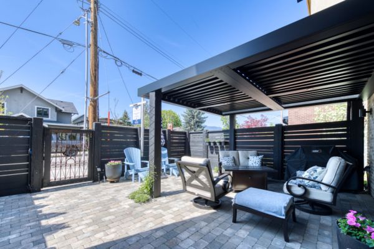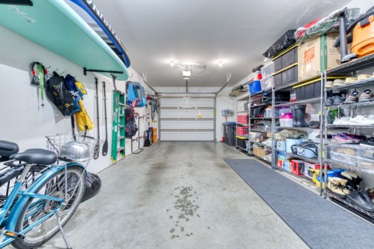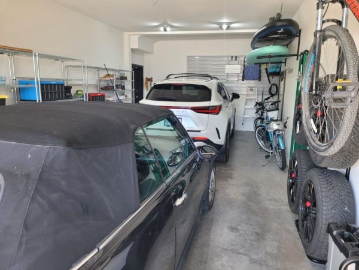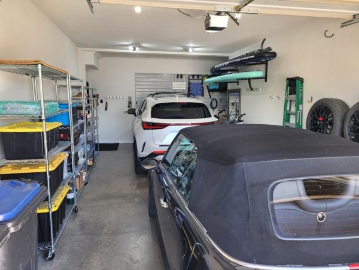New York Style Brownstone
Introducing New York charm in the heart of Kelowna
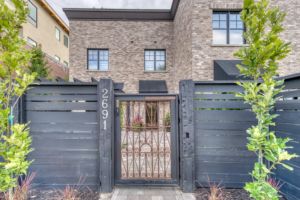
Located in South Pandosy, this stunning Brownstone is just steps to local shops and restaurants and minutes to the beaches of Lake Okanagan. This vibrant area of Kelowna South is bustling with new development making this one of the most sought-after areas of Kelowna.
This 2 bedroom, 3 bathroom townhouse offers over 1700 sq. ft of living space over 2 levels. Recently renovated from top to bottom, the home has been transformed with modern fixtures and finishings that are the perfect complement to the rich wood and brick character of this Brownstone.
New updates include:
- Lighting and fixtures
- Gas fireplace
- Flooring throughout: including 8” white oak hardwood, wool carpeting, and tile.
- New custom cabinetry in kitchen and hutch, bathrooms, and laundry
- Custom draperies and Pirouette blinds
- Powered Louvre Pergola
The newly renovated kitchen is equipped with top-of-the-line appliances, including Fisher&Paykel dual drawer dishwashers, a Jennair 42” fridge freezer, a Bertazzoni 4 burner gas stove, and a silhouette 130-bottle wine fridge. The large center island makes this the perfect space to entertain.
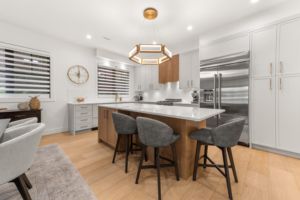 The open-concept layout provides a seamless transition from the kitchen to the dining and living space. Highlighting soaring ceilings with oversized dark wood trimmed windows add character and style to this unique space. This functional living space has French doors that open to the private courtyard for ease of indoor/outdoor living and entertaining. The patio is framed by a rich wood pergola and towering cedars allowing for light while offering privacy. The patio oasis houses a large 22 x 24 (500 sq. ft) patio area along with a covered powered louver pergola measuring 13 x 12 (150 sq. ft), which can be opened or closed to be fully weatherproof perfect for those rainy and snowy days! The gate to the patio is a one-of-a-kind piece of art from Nepal, made from hand-forged steel, a showstopper from the moment you arrive.
The open-concept layout provides a seamless transition from the kitchen to the dining and living space. Highlighting soaring ceilings with oversized dark wood trimmed windows add character and style to this unique space. This functional living space has French doors that open to the private courtyard for ease of indoor/outdoor living and entertaining. The patio is framed by a rich wood pergola and towering cedars allowing for light while offering privacy. The patio oasis houses a large 22 x 24 (500 sq. ft) patio area along with a covered powered louver pergola measuring 13 x 12 (150 sq. ft), which can be opened or closed to be fully weatherproof perfect for those rainy and snowy days! The gate to the patio is a one-of-a-kind piece of art from Nepal, made from hand-forged steel, a showstopper from the moment you arrive.
The upper level of this Brownstone offers 2 bedrooms, 2 full bathrooms, and a flex room perfect for a home office or TV space. The primary bedroom emphasizes a large ensuite with new stunning marble tile, a glass tiled shower, along a freestanding claw tub. The walk-in closet to this beautiful primary features a window to let in natural light. The second bedroom of this home features its own private 4PC Bathroom. The laundry room is just across the hall from the flex room, providing convenience to the upstairs bedrooms.
The home is complete with a double garage featuring a Slatwall storage system and ample storage space. This property is only 1 of 3 units in the building. Enjoy living in the center of it all, walk to your favorite coffee shops, take a stroll down to the beach at sunset, and bike to work. The small strata allow pets and rentals. This is the property you’ve been waiting for!
learn more about Lower Mission
Mortgage Calculator
Schedule a Showing
To request a showing, give us a call or fill out the form below. 1-250-863-8810
Property Details
- MLS Number
- 10263218
- Property Type
- Townhouse
- City
- Kelowna
- Year Built
- 2010
- Property Taxes
- $4,285
- Condo Fees
- $442
- Sewage
- Sewer
- Water Supply
- Municipal
- Lot Size
- acres
- Frontage
- Square Footage
- 1762 sqft
- Bedrooms
- 2
- Full Baths
- 2
- Half Baths
- 1
- Heating
- Cooling
- Fireplaces
- 1
- Basement
- Parking
- Garage
- double tandem
- Features
- Hospital Area
- Waterfront Nearby
- View
- Rooms
-
2PC Bath: 6'5" x 5'Dining Room: 19'7" x 7'11"Garage: 30'2" x 17'Kitchen: 17'2" x 11'10"Living Room: 19'9" x 14'10"4PC Ensuite: 9'8" x 5'5PC Ensuite: 12' x 9'Bedroom: 11'11" x 12'1"Family Room: 11'1" x 9'2"Primary Bedroom: 14'1" x 13'11"Utility: 3'5" x 2'4"

